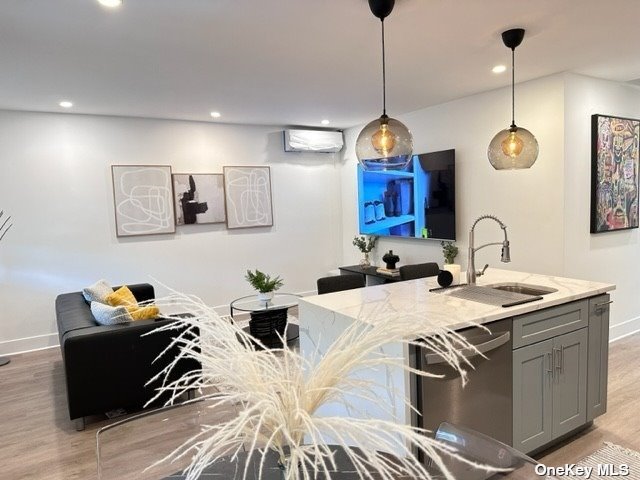
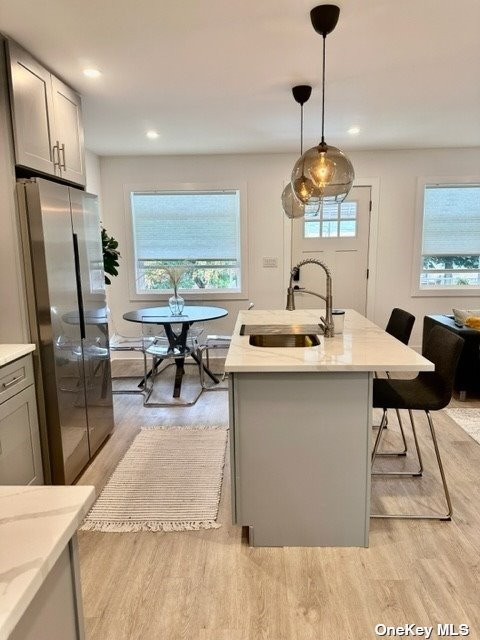
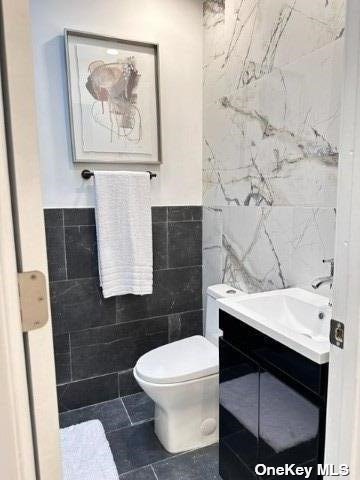
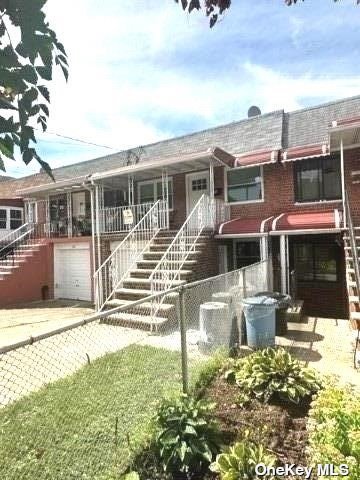
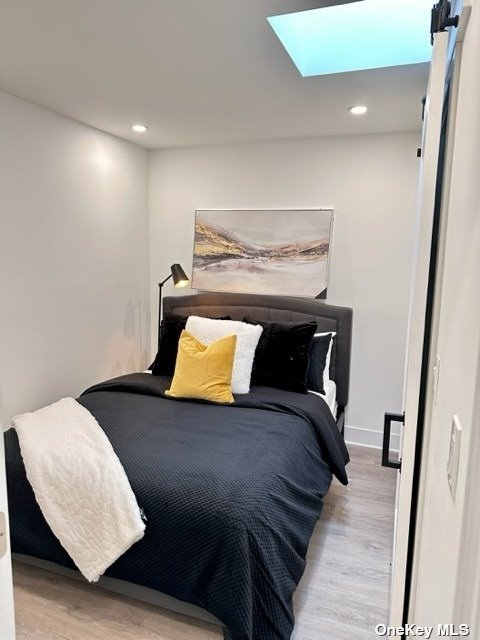
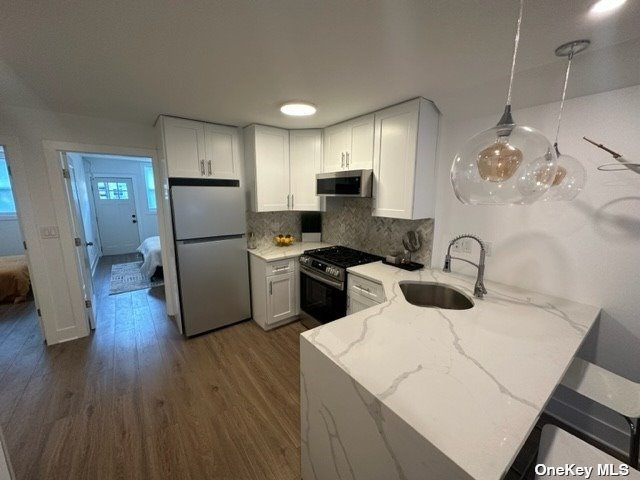
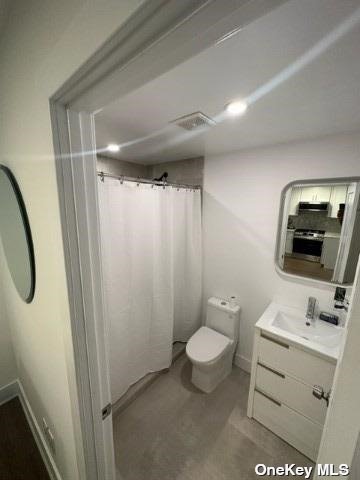
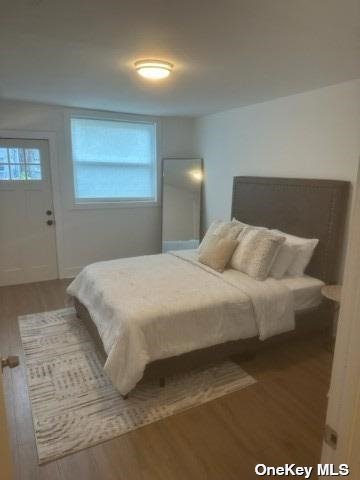
Welcome to 686 crescent street, a desirable part of the east new york area in brooklyn borderline queens. This recently renovated brick legal 2 family on a quiet street is walking distance to the express a train, and other public transportation also many convenient shopping that includes gateway shopping center and city line shopping area. This house is conveniently located minutes away from jfk airport, minutes away from queens and a 30-minute train ride to nyc... Recently renovated you will find a wonderful bright and airy feeling throughout both apartments with both having access to the generous size backyard. Both units feature full renovated bathrooms, kitchens new floors and all new ductless units that provide both ac and heat. Unit 1 and 2 includes brand-new stainless-steel appliances. Both floors have ample bedroom and closet space with hotel inspired quality finished bathrooms. Here is a great opportunity to own a great investment property ready for air b and b or long-term rental or great starter home....
| Location/Town | East New York |
| Area/County | Brooklyn |
| Prop. Type | Two Family House for Sale |
| Style | Two Story |
| Tax | $4,600.00 |
| Bedrooms | 5 |
| Total Rooms | 10 |
| Total Baths | 2 |
| Full Baths | 2 |
| Year Built | 1965 |
| Basement | None |
| Construction | Brick |
| Total Units | 2 |
| Lot Size | 20x100 |
| Lot SqFt | 2,000 |
| Cooling | Ductless, Zoned, Wall Unit(s) |
| Heat Source | Electric, Other, See |
| Property Amenities | A/c units, microwave, refrigerator |
| Condition | Excellent |
| Window Features | ENERGY STAR Qualified Windows |
| Parking Features | Private, Attached, 1 Car Attached, Driveway, Garage |
| Tax Lot | 38 |
| Units | 2 |
| School District | Brooklyn 19 |
| Middle School | Jhs 218 James P Sinnott |
| High School | East Ny Family Academy |
| Listing information courtesy of: New Vision Group Realty Inc | |