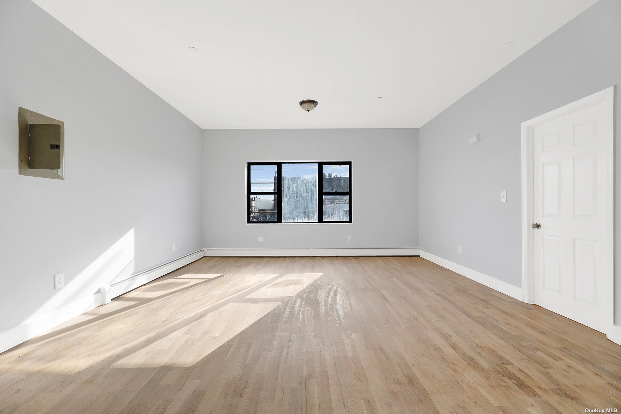
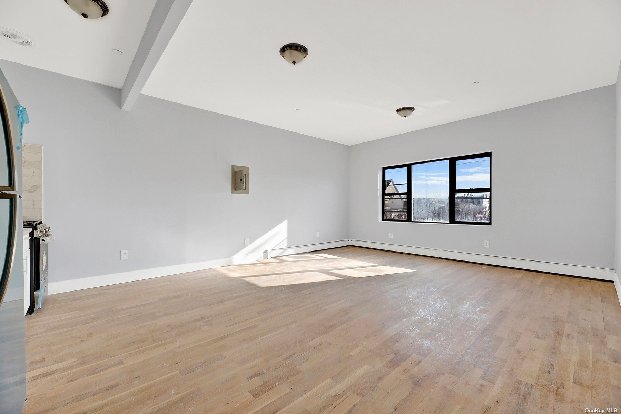
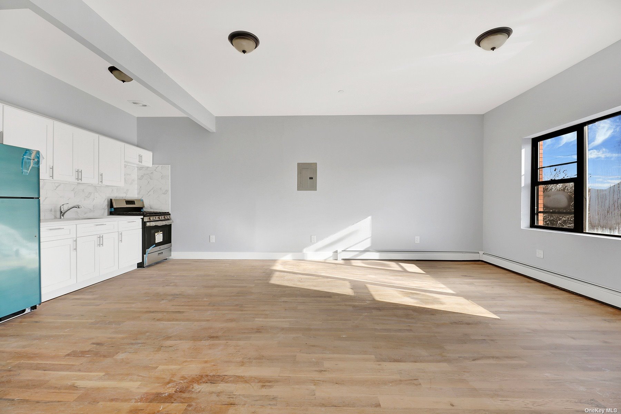
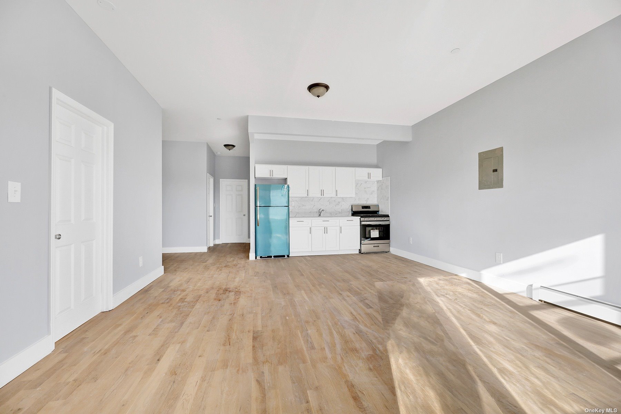
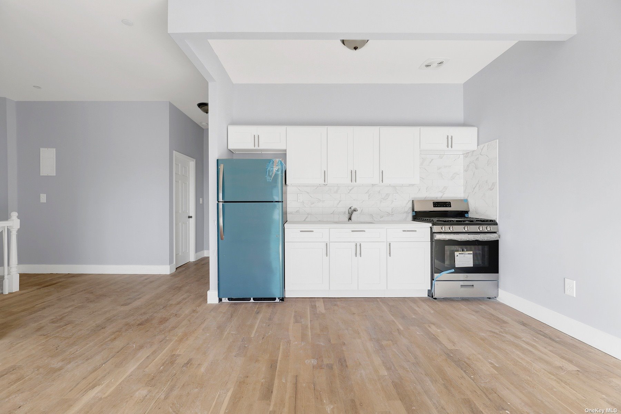
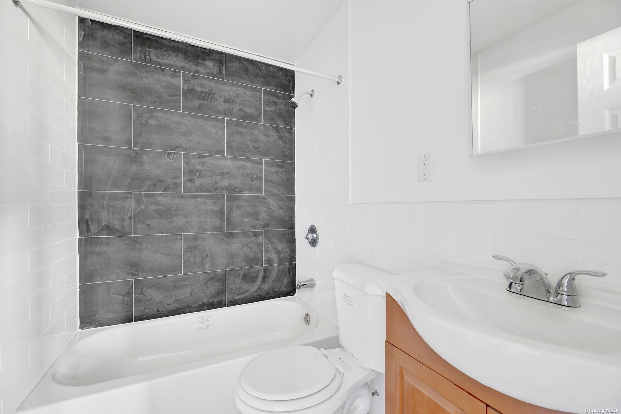
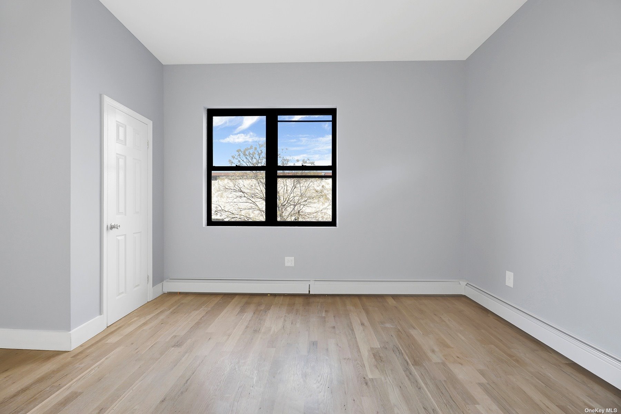
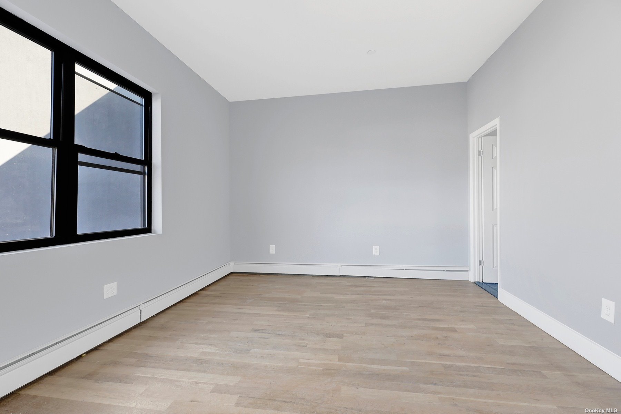
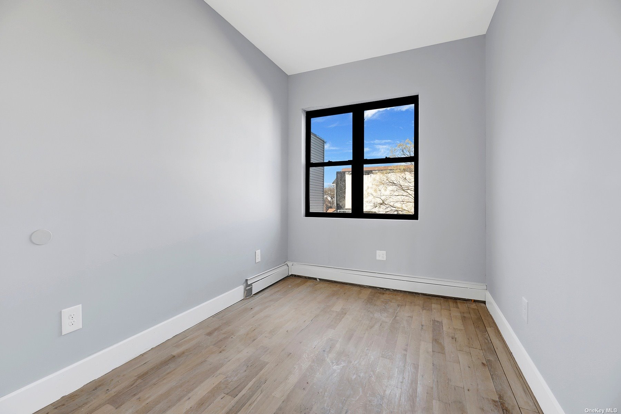
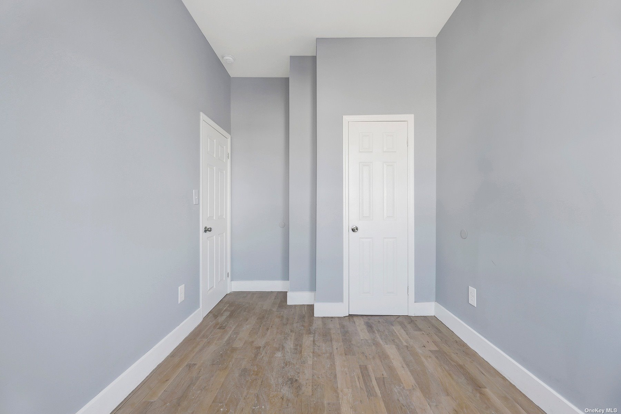
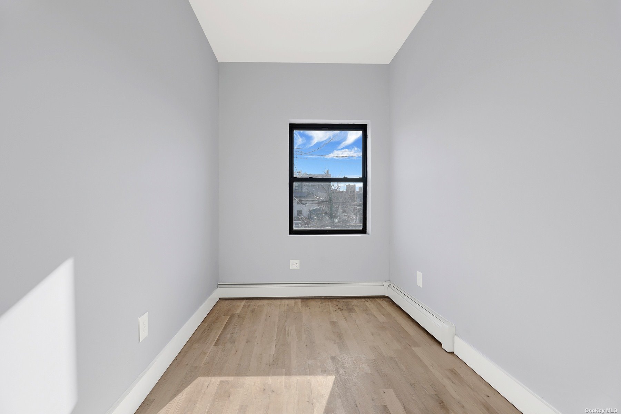
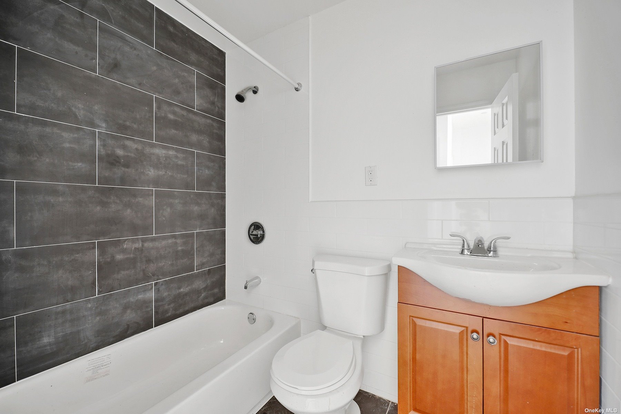
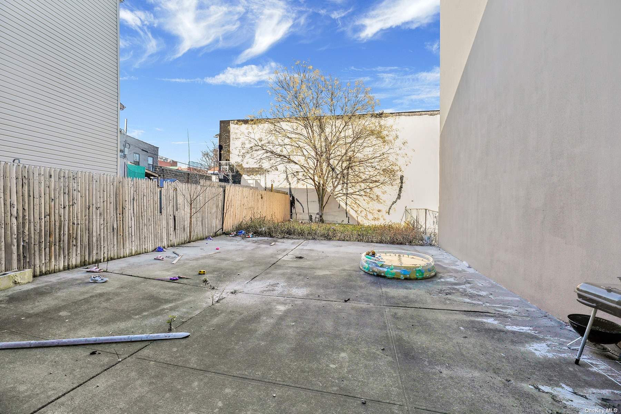
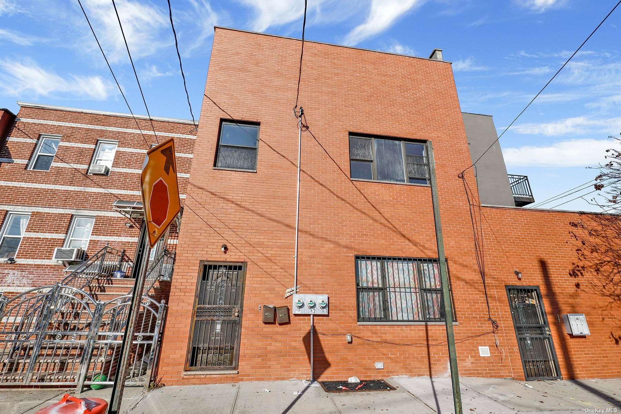
Space, style & modern luxury come together at 527 glenmore avenue! A turn key, newly renovated, move in ready brick two family! Ideal for savvy investors and primary home owners alike. Configured as a 3 bedroom 2 bath rental unit which has the ability to generate $3, 000/month to assist with mortgage payments. The garden 2 bedroom 2 bath unit can also be used as a rental or as a primary unit. The high ceiling basement can easily be used as a duplex or storage space to create additional space. Both units enjoy expansive sun drenched living/dining areas which provide great space for entertaining. Stunning chefs granite kitchens equipped with a full fleet of stainless steel appliances. King sized bedrooms equipped with ample closet space. Fully tiled bathrooms adorned with state of the art wall & floor tiles. Prime east new york location! Located with close proximity to major transportation which makes commuting a breeze. Just off pitkin avenue, atlantic avenue, liberty avenue, schools, shopping centers, parks, restaurants, cafes, and many other vibrant neighborhood amenities.
| Location/Town | East New York |
| Area/County | Brooklyn |
| Prop. Type | Two Family House for Sale |
| Style | Colonial |
| Tax | $6,983.00 |
| Bedrooms | 5 |
| Total Rooms | 15 |
| Total Baths | 4 |
| Full Baths | 4 |
| Year Built | 1925 |
| Basement | Finished, Full |
| Construction | Brick |
| Total Units | 2 |
| Lot Size | 25x78 |
| Lot SqFt | 1,950 |
| Cooling | Window Unit(s) |
| Heat Source | Natural Gas, Baseboa |
| Community Features | Park, Near Public Transportation |
| Lot Features | Near Public Transit |
| Parking Features | On Street |
| Tax Lot | 32 |
| Units | 2 |
| School District | Brooklyn 19 |
| Middle School | East New York Middle Sch-Excel |
| High School | Academy For Young Writers |
| Listing information courtesy of: Keystone Realty USA Corp | |