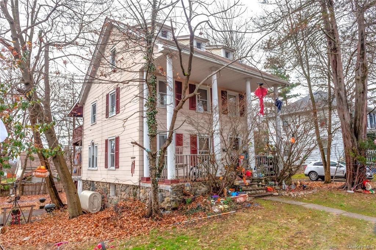
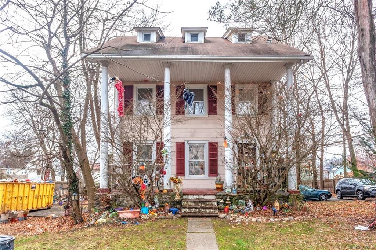
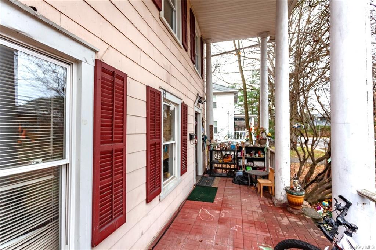
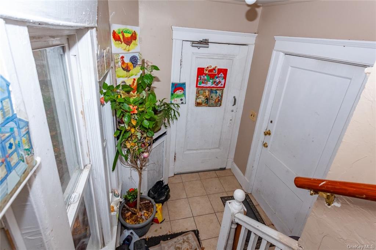
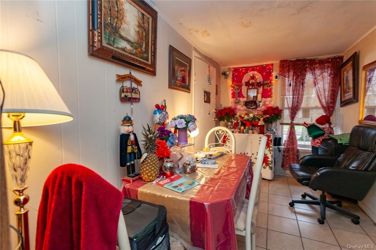
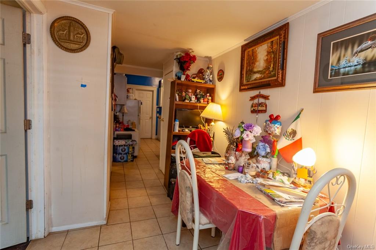
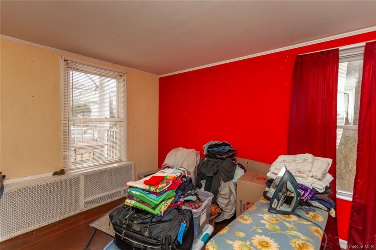
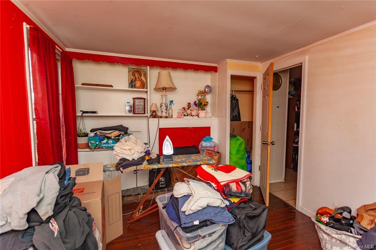
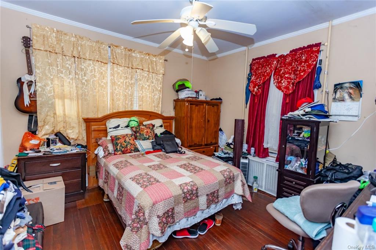
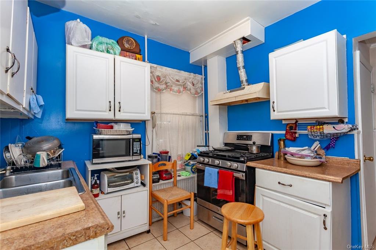
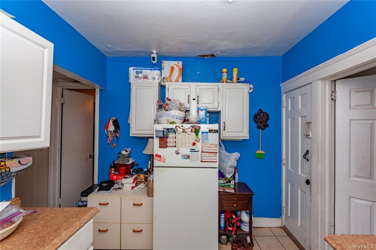
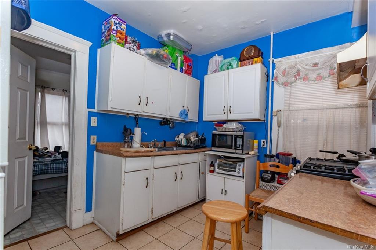
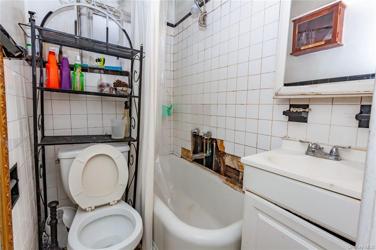
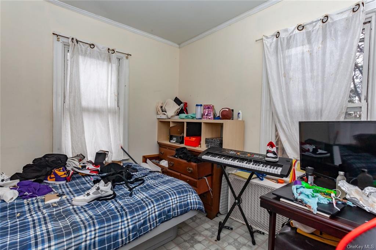
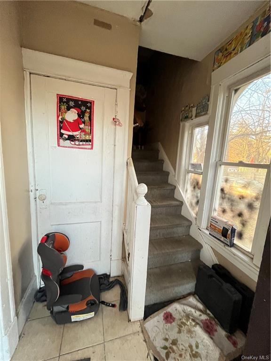
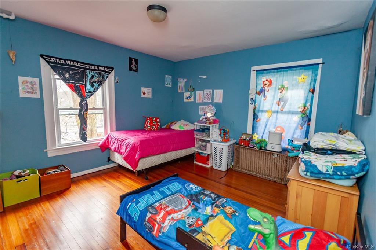
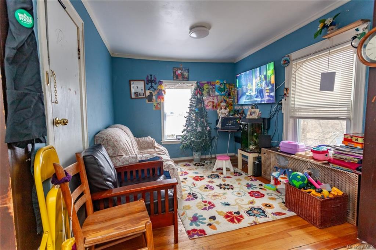
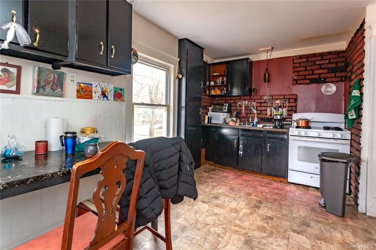
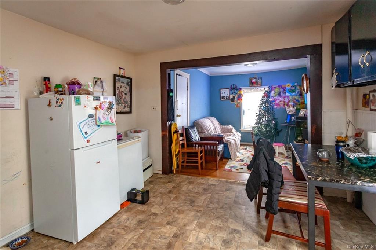
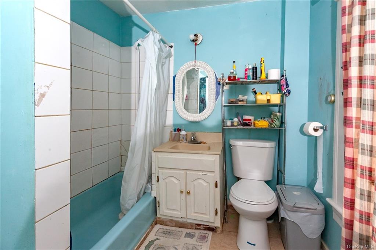
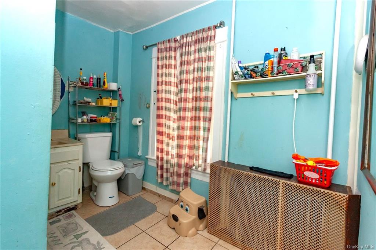
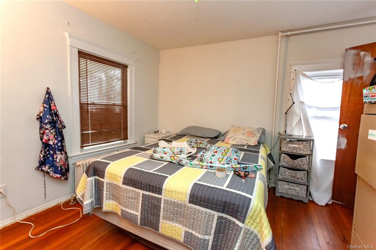
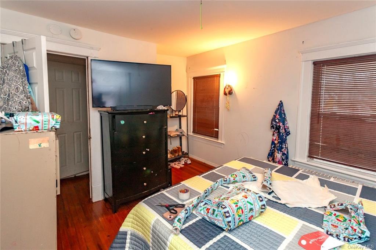
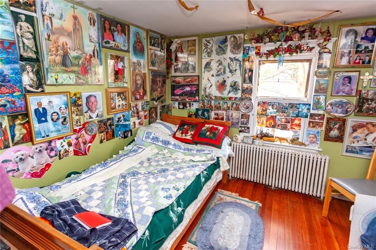
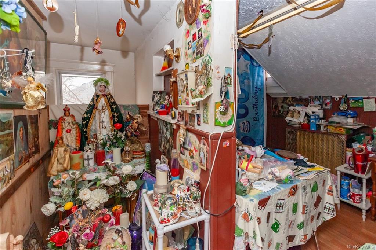
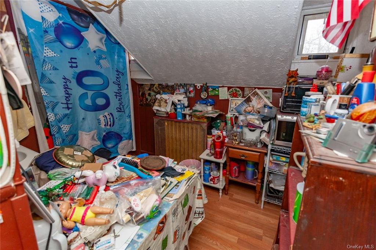
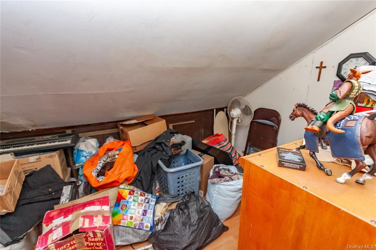
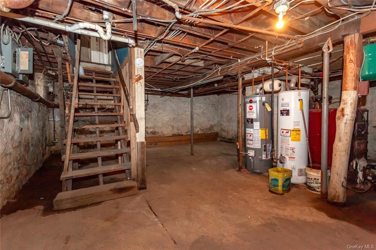
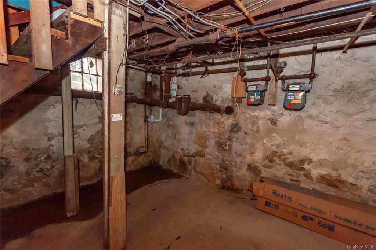
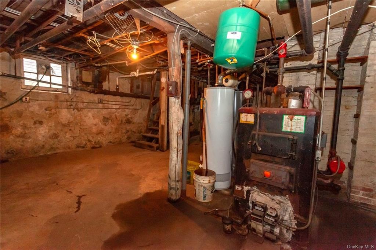
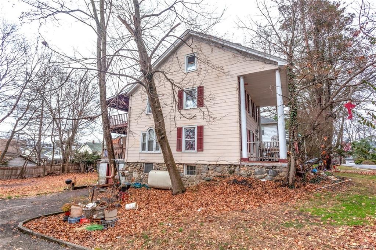
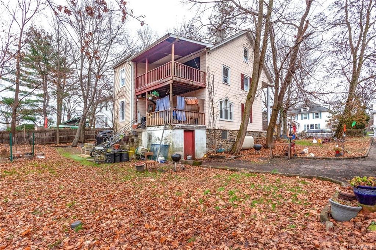
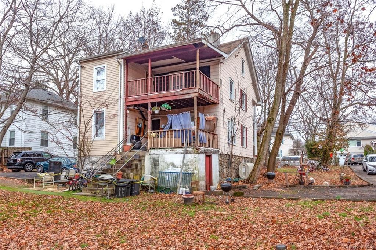
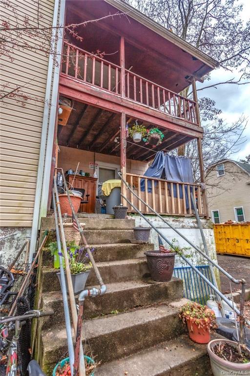
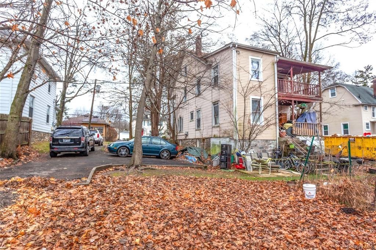
Rare investment opportunity in the heart of ossining! The sale/price includes an adjacent lot (an additional $1, 510. 20/year in property taxes). The owner was once advised of the potential to build additional attached units or a 3-car garage with a possible loft. Buyer's agent to verify all information. The first-floor unit offers a large 2-bedroom layout, while the second-floor duplex apartment boasts a spacious 3-bedroom design. Both units feature large decks/balconies, providing a perfect outdoor space for relaxation and entertainment. Each unit has a separate driveway. Shared laundry and additional storage are located in the large, full walkout basement. Don't miss out on the chance to transform this diamond in the rough into a gem of an investment. Contact us today to explore the possibilities and unlock the hidden value at 41 stone avenue. As-is - can be delivered vacant. The property needs some tlc but has great bones and excellent potential. The seller is negotiable!
| Location/Town | Ossining |
| Area/County | Westchester |
| Prop. Type | Two Family House for Sale |
| Style | Colonial |
| Tax | $16,190.00 |
| Bedrooms | 5 |
| Total Baths | 3 |
| Full Baths | 3 |
| Year Built | 1910 |
| Basement | Full, Walk-Out Access |
| Construction | Frame |
| Total Units | 2 |
| Lot SqFt | 7,405 |
| Cooling | Window Unit(s) |
| Heat Source | Natural Gas, Oil, Ho |
| Features | Balcony |
| Patio | Deck, Porch |
| Community Features | Park |
| Lot Features | Level, Near Public Transit |
| Parking Features | Carport, Driveway, Public Parking |
| Tax Assessed Value | 446500 |
| Units | 2 |
| School District | Ossining |
| Middle School | Anne M Dorner Middle School |
| Elementary School | Call Listing Agent |
| High School | Ossining High School |
| Features | First floor bedroom, entrance foyer |
| Listing information courtesy of: United Real Estate LLC | |