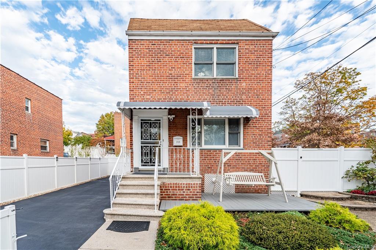
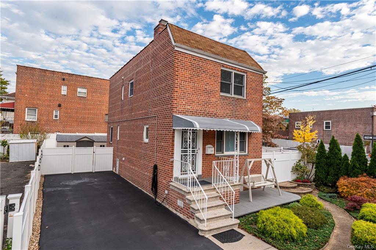
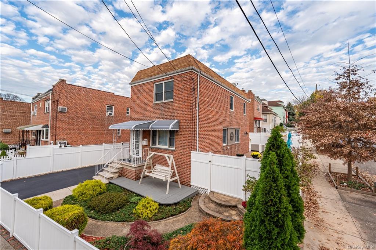
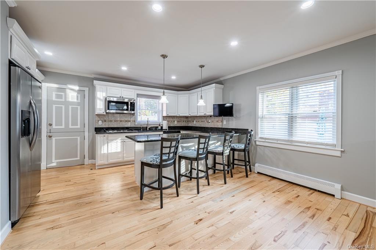
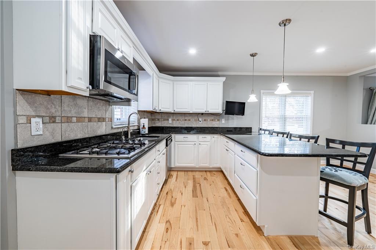
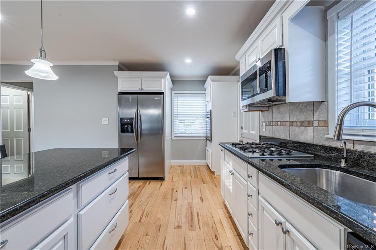
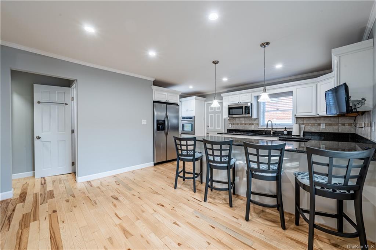
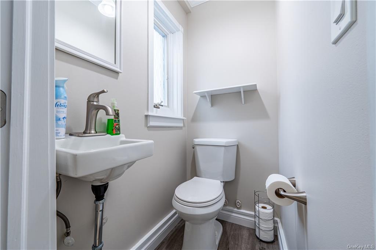
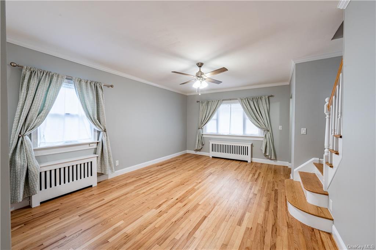
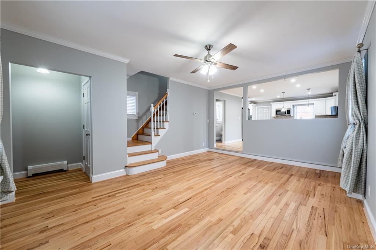
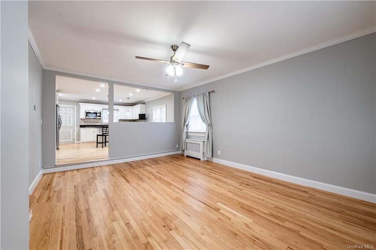
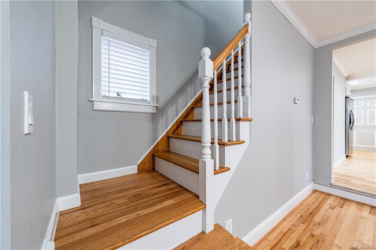
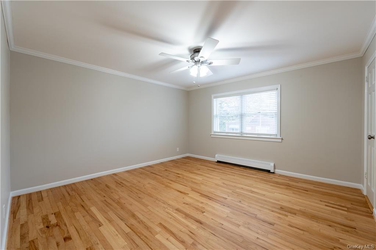
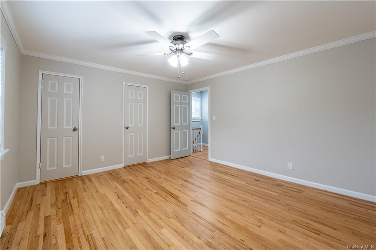
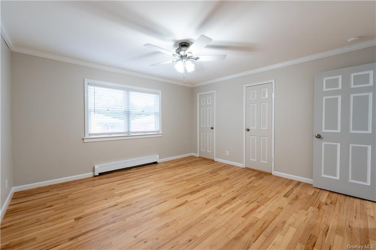
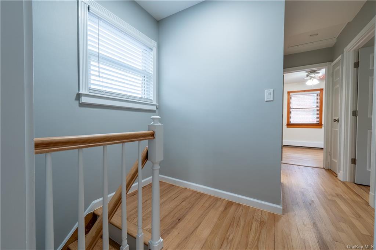
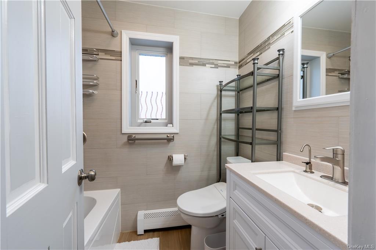
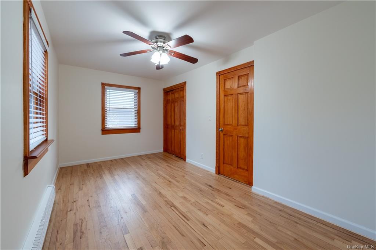
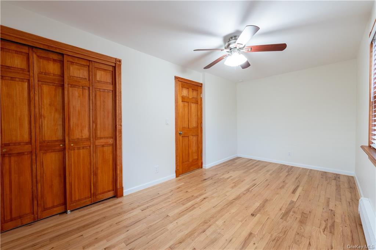
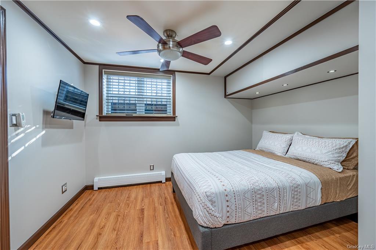
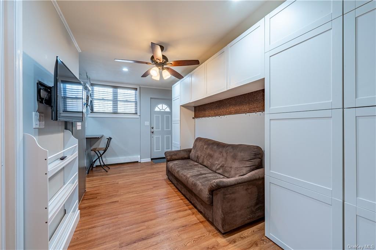
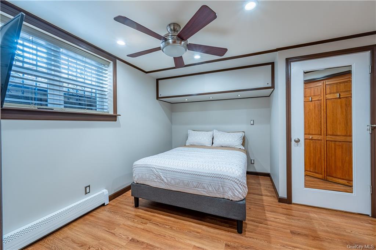
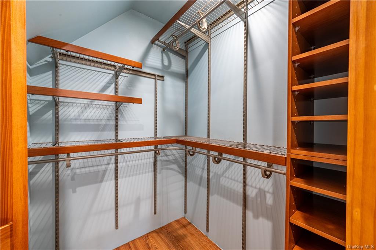
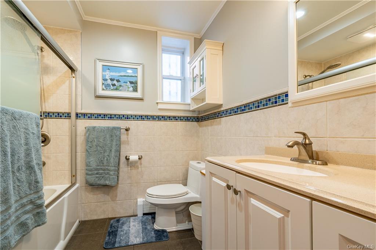
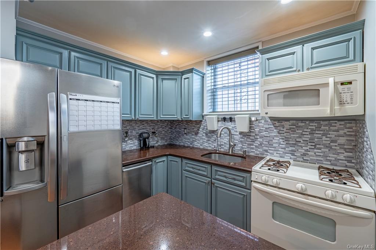
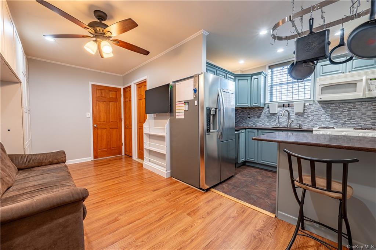
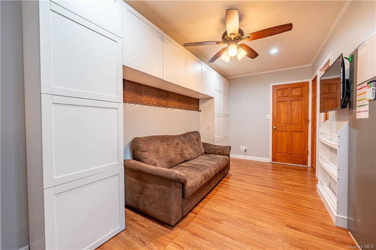
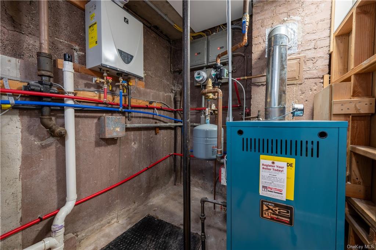
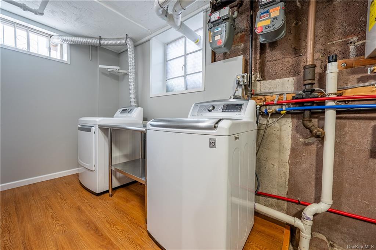
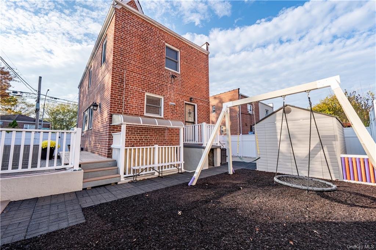
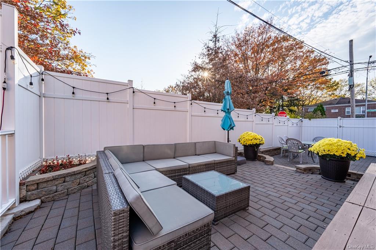
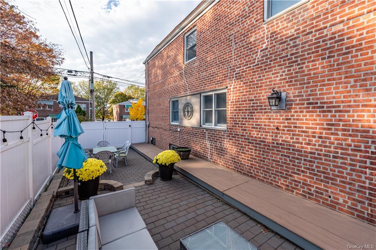
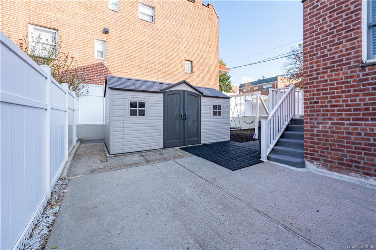
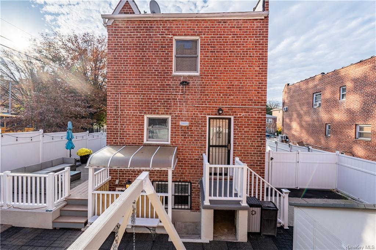
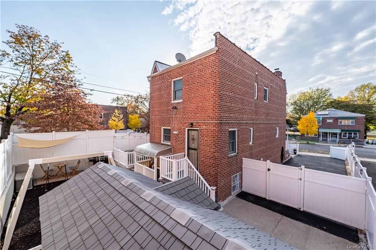
Welcome to your dream house here! This turn-key condition detached 2 family home locates at the desirable pelham bay area of the bronx. The first floor of the main unit features a spacious living room and a cozy powder room, the open concept kitchen with a formal dinning area, and this wonderful gourmet kitchen with all of the amenities including stainless steel appliances and granite countertop. The 2nd floor of the main unit has 3 bedrooms and a full bath, the master bedroom is very spacious. Second unit is located on the walk-out basement floor with offers one bedroom and one full bathroom with open living area. The heating systems are updated with a brand-new gas boiler and tankless hot water heater. The fenced backyard is well paved and offers your outdoor entertainment with your family and guests, private driveway parking. 8 minutes walk to 6 train pelham park station and q50 bus station, conveniently close to everything! Call today to schedule your viewing.
| Location/Town | Bronx |
| Area/County | Bronx |
| Post Office/Postal City | BRONX |
| Prop. Type | Two Family House for Sale |
| Style | Colonial |
| Tax | $7,223.00 |
| Bedrooms | 4 |
| Total Baths | 3 |
| Full Baths | 2 |
| 3/4 Baths | 1 |
| Year Built | 1950 |
| Basement | Finished, Walk-Out Access |
| Construction | Brick |
| Total Units | 2 |
| Lot SqFt | 3,097 |
| Cooling | None |
| Heat Source | Natural Gas, Baseboa |
| Community Features | Park |
| Lot Features | Near Public Transit |
| Parking Features | Driveway |
| Tax Assessed Value | 747000 |
| Units | 2 |
| School District | City of New York |
| Middle School | Call Listing Agent |
| Elementary School | Call Listing Agent |
| High School | Call Listing Agent |
| Features | First floor bedroom, eat-in kitchen |
| Listing information courtesy of: Han Tang Realty Inc. | |