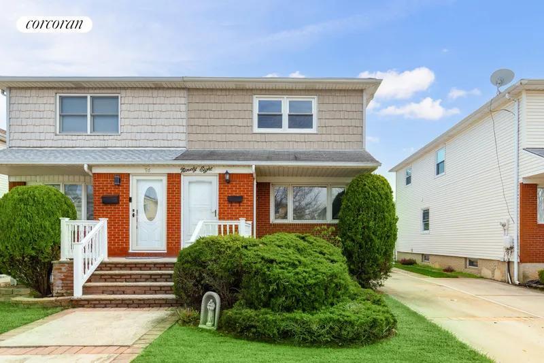
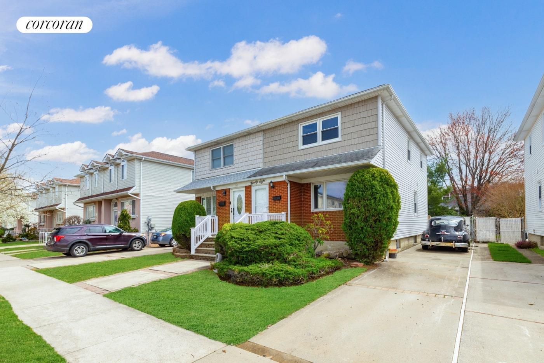
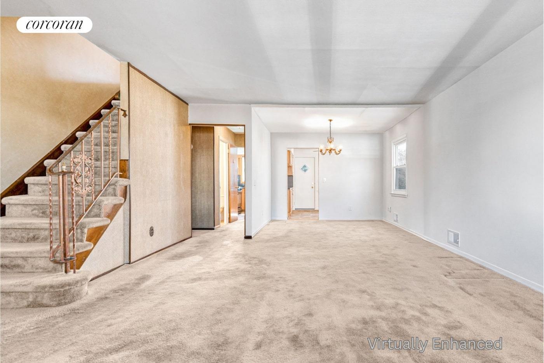
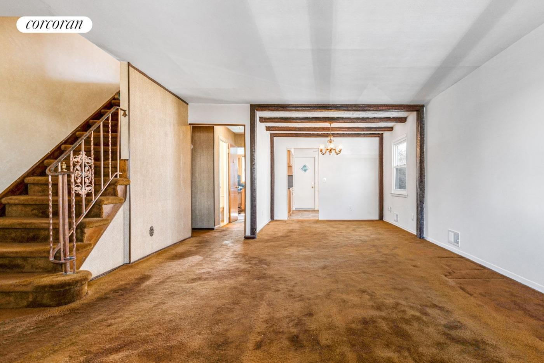
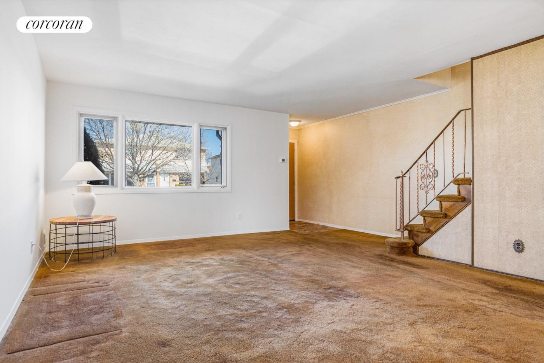
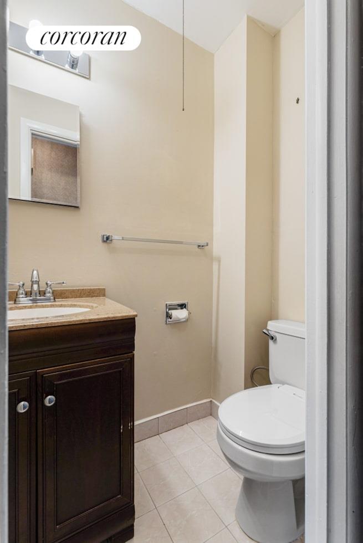
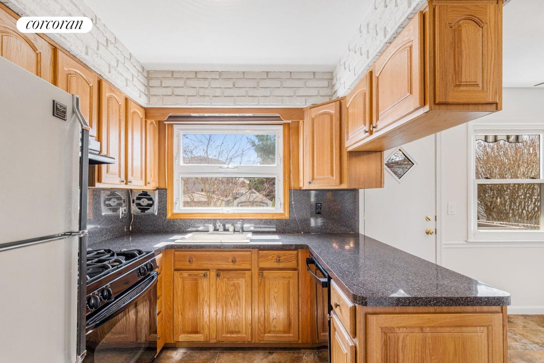
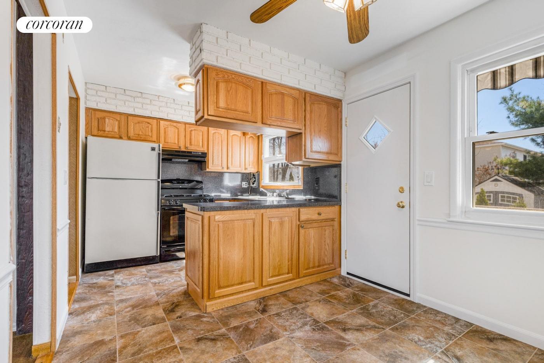
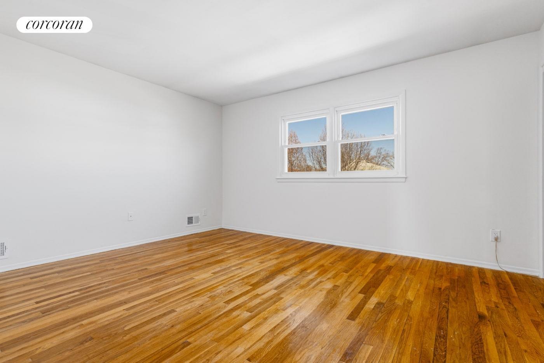
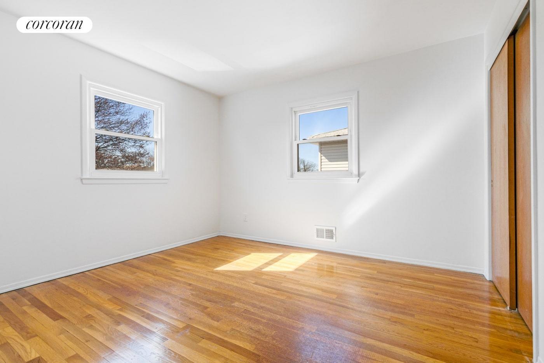
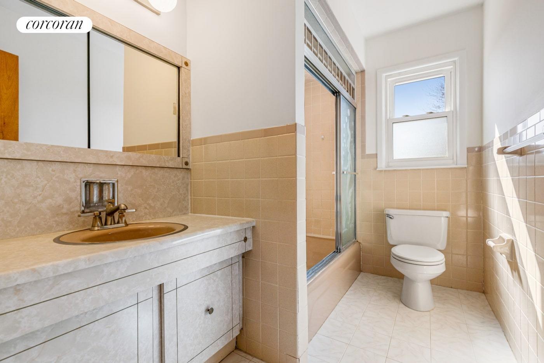
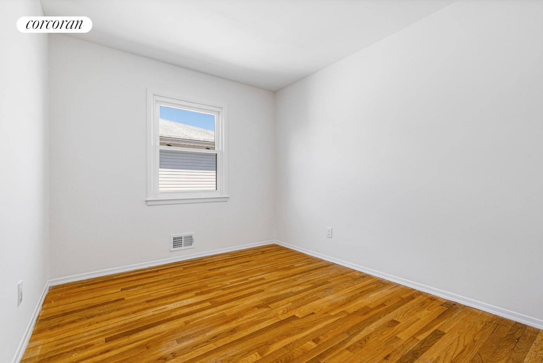
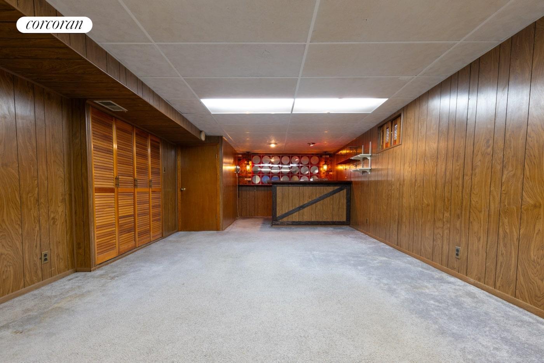
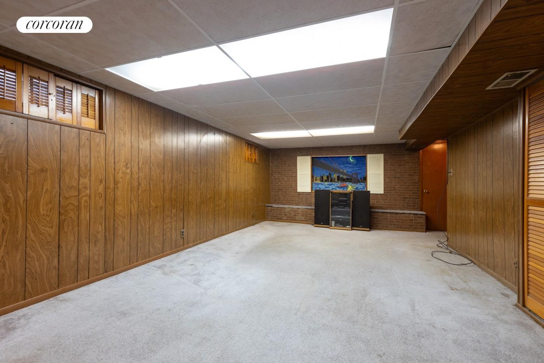
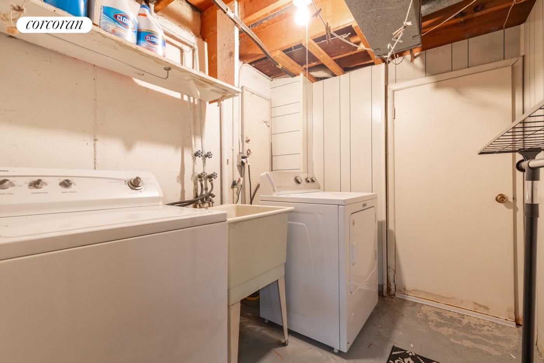
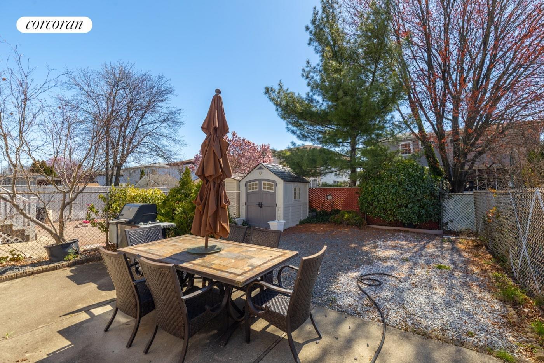
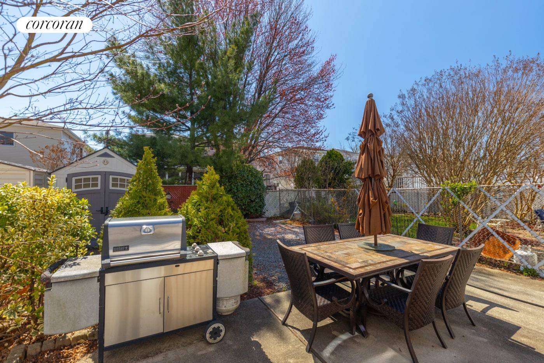
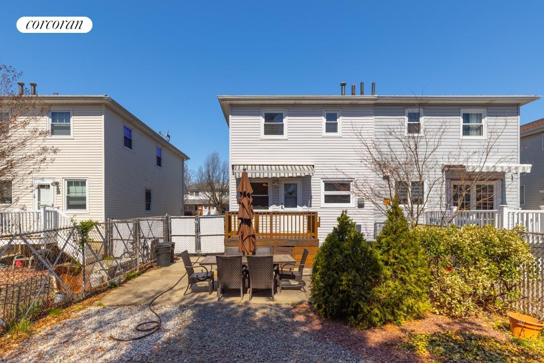
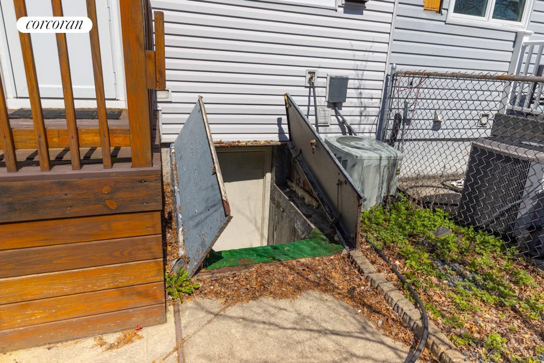
Welcome to 98 kennington street in great kills, staten island. This charming three-bedroom, one-and-a-half-bathroom single family semi-attached home spans two floors, plus an attic and basement, offering a perfect blend of comfort and convenience. The property's basement is finished and features walk out access, adding valuable space to function freely in and access privately. The main floor features an inviting living room with hardwood floors underneath carpeting that, creating a warm and cohesive atmosphere. The functional kitchen opens to the back yard, ideal for outdoor dining and entertaining. The backyard serves as a private retreat, perfect for relaxation or gardening. Upstairs, you'll find three well-appointed bedrooms, each offering ample closet space. The attic provides additional storage, ensuring all your belongings have a designated place. A dedicated laundry area in the basement enhances the home's practicality, making everyday chores more manageable. Conveniently located near aldi, stop and shop, top tomato, and coming soon shop rite at evergreen plaza, making grocery shopping near home a breeze. Proximity to public transportation ensures easy connectivity and hassle-free commuting. Great kills is a neighborhood on the south shore of staten island, with relatively easy access to brooklyn and the rest of new york, lined with shops, restaurants, parks, little league fields, and featuring a swim club, a marina with nightlife and restaurants. This staten island community is one of the nation’s 10 hottest neighborhoods, according to a nationwide report by redfin. Experience the ideal blend of suburban tranquility and urban accessibility at 98 kennington street. Shown by appointment with 24-hour notice. Contact us today to schedule your tour.
| Location/Town | New York |
| Area/County | Staten Island |
| Post Office/Postal City | Staten Island |
| Prop. Type | Single Family House for Sale |
| Style | A-Frame |
| Tax | $6,436.00 |
| Bedrooms | 3 |
| Total Rooms | 6 |
| Total Baths | 2 |
| Full Baths | 1 |
| 3/4 Baths | 1 |
| Year Built | 1970 |
| Basement | Finished, Walk-Out Access |
| Construction | Brick, Vinyl Siding |
| Lot Size | 26 ft x 10 |
| Lot SqFt | 2,600 |
| Cooling | Central Air |
| Heat Source | Forced Air |
| Util Incl | Electricity Connected |
| Days On Market | 10 |
| Window Features | Aluminum Frames, Double Pane Windows, ENERGY STAR Qualified Windows, Screens |
| School District | NEW YORK CITY GEOGRAPHIC DISTRICT #31 |
| Middle School | Contact Agent |
| Elementary School | Contact Agent |
| High School | Tottenville High School |
| Features | Bidet, breakfast bar, chandelier, dry bar, eat-in kitchen, original details, washer/dryer hookup |
| Listing information courtesy of: Corcoran | |