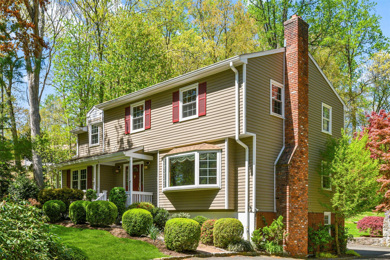
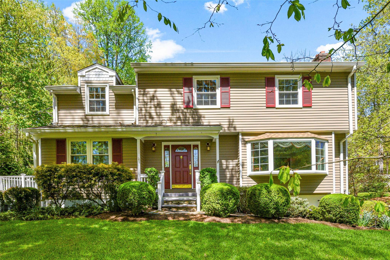

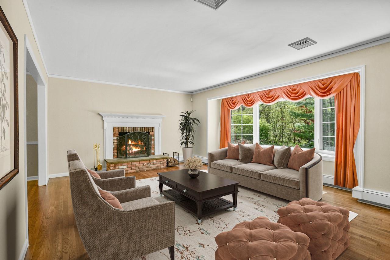
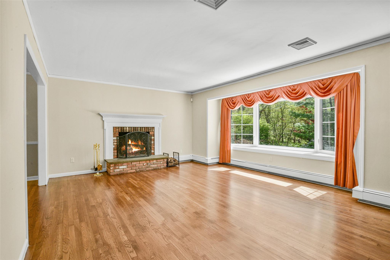
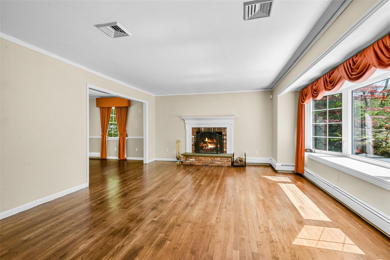
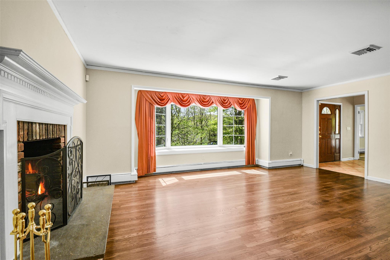
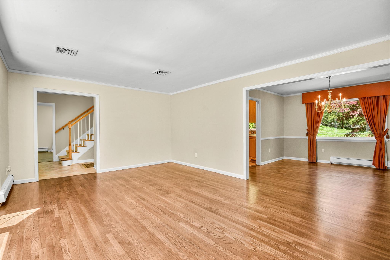
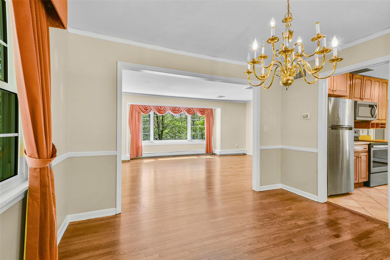
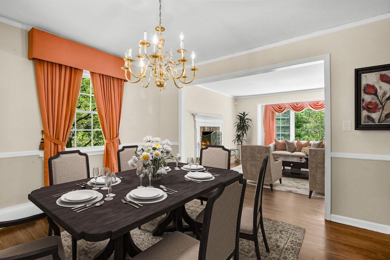
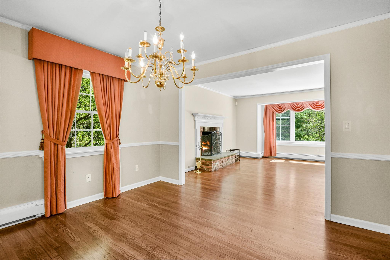
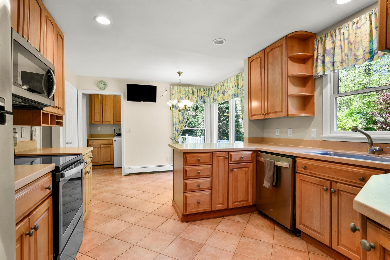


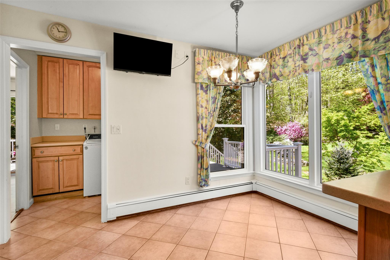
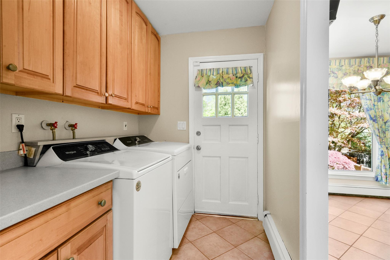
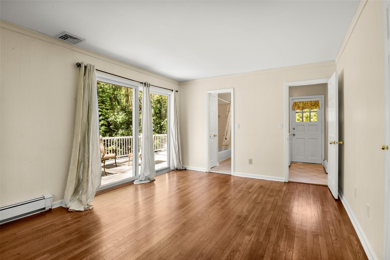
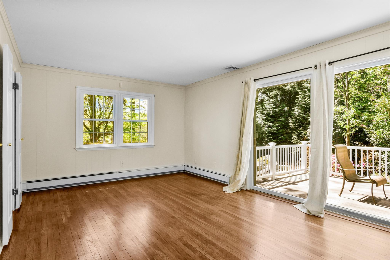
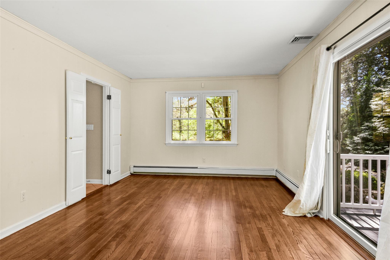
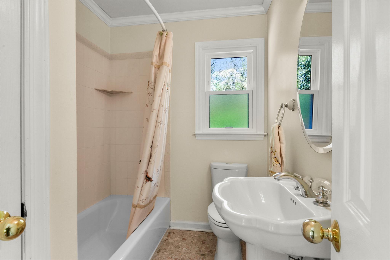
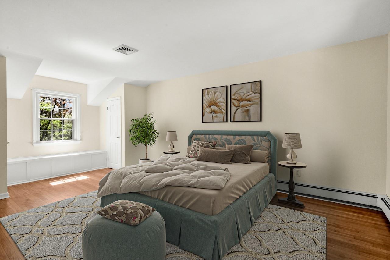

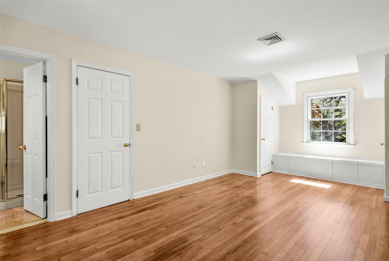
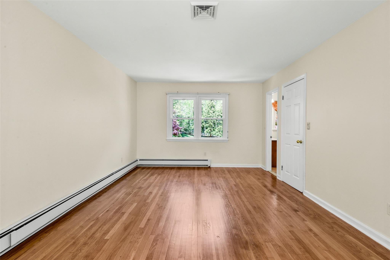
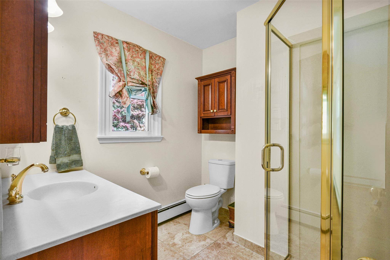
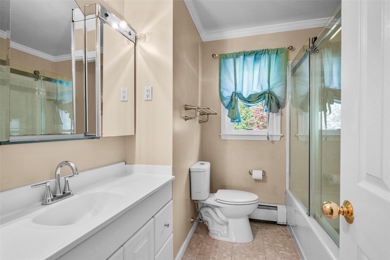
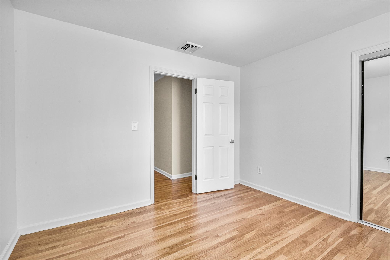
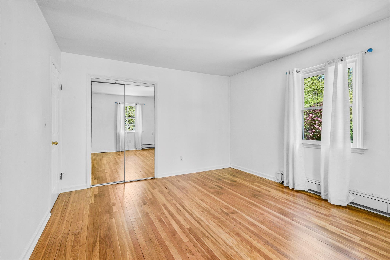
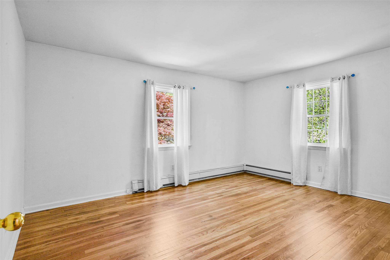
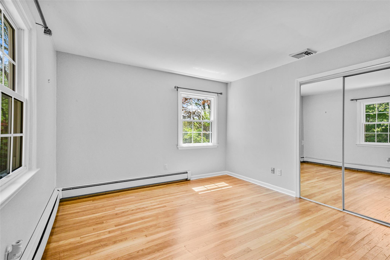
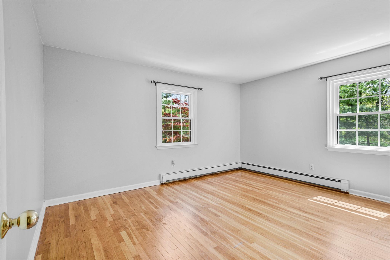
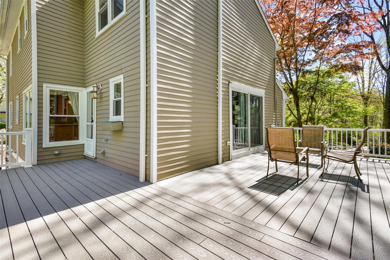
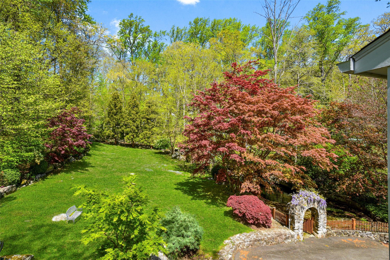
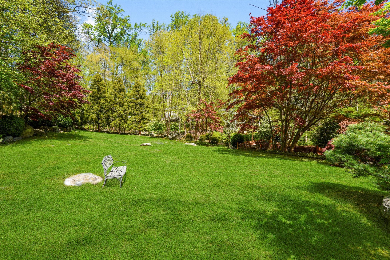
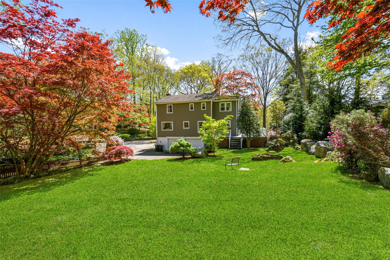


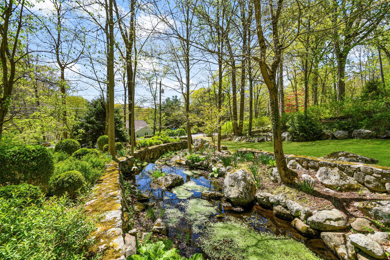
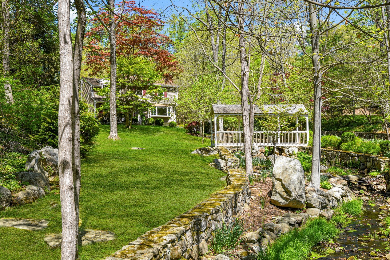
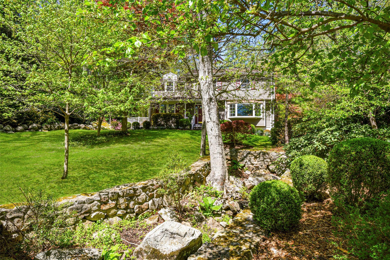
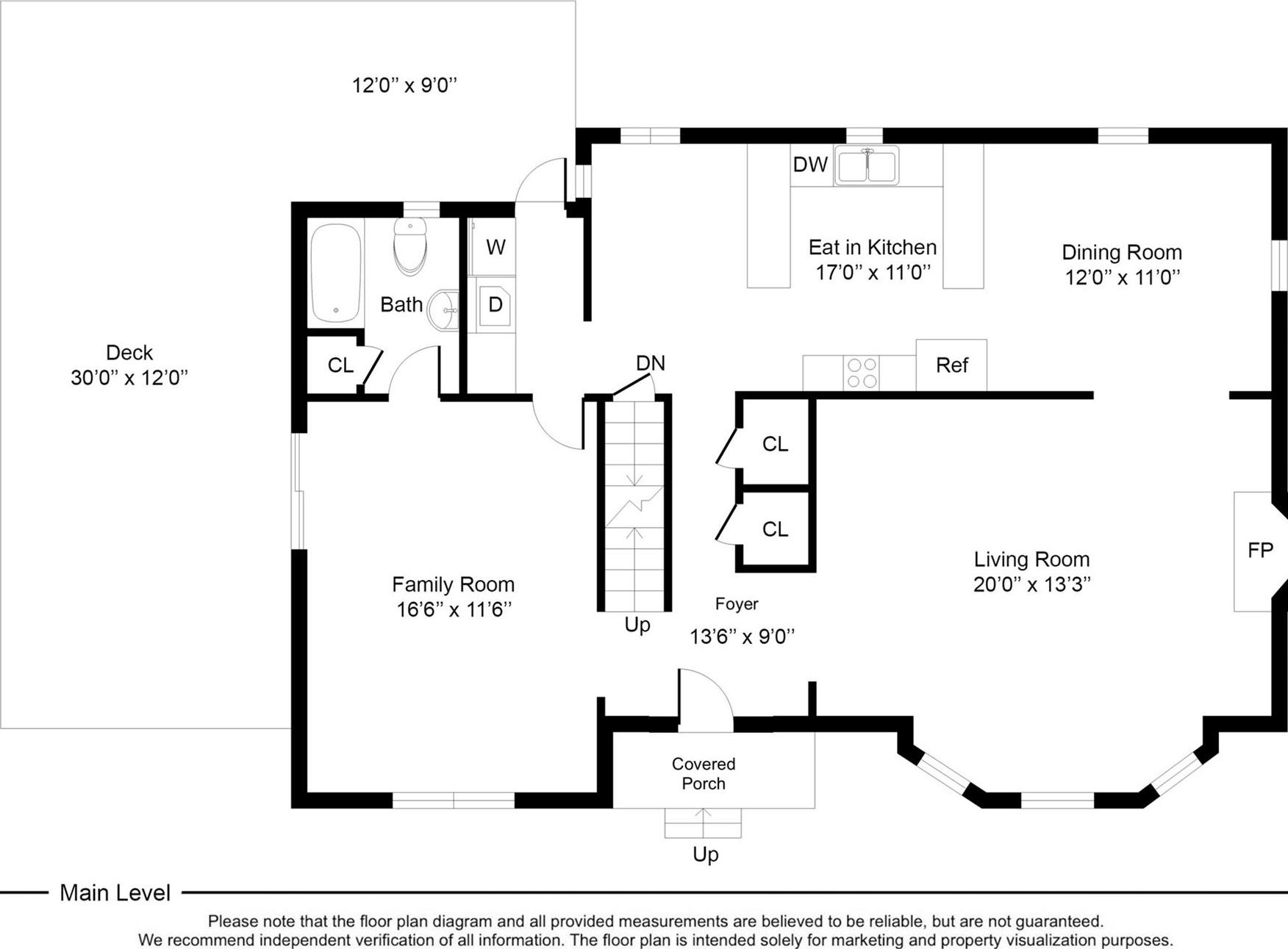
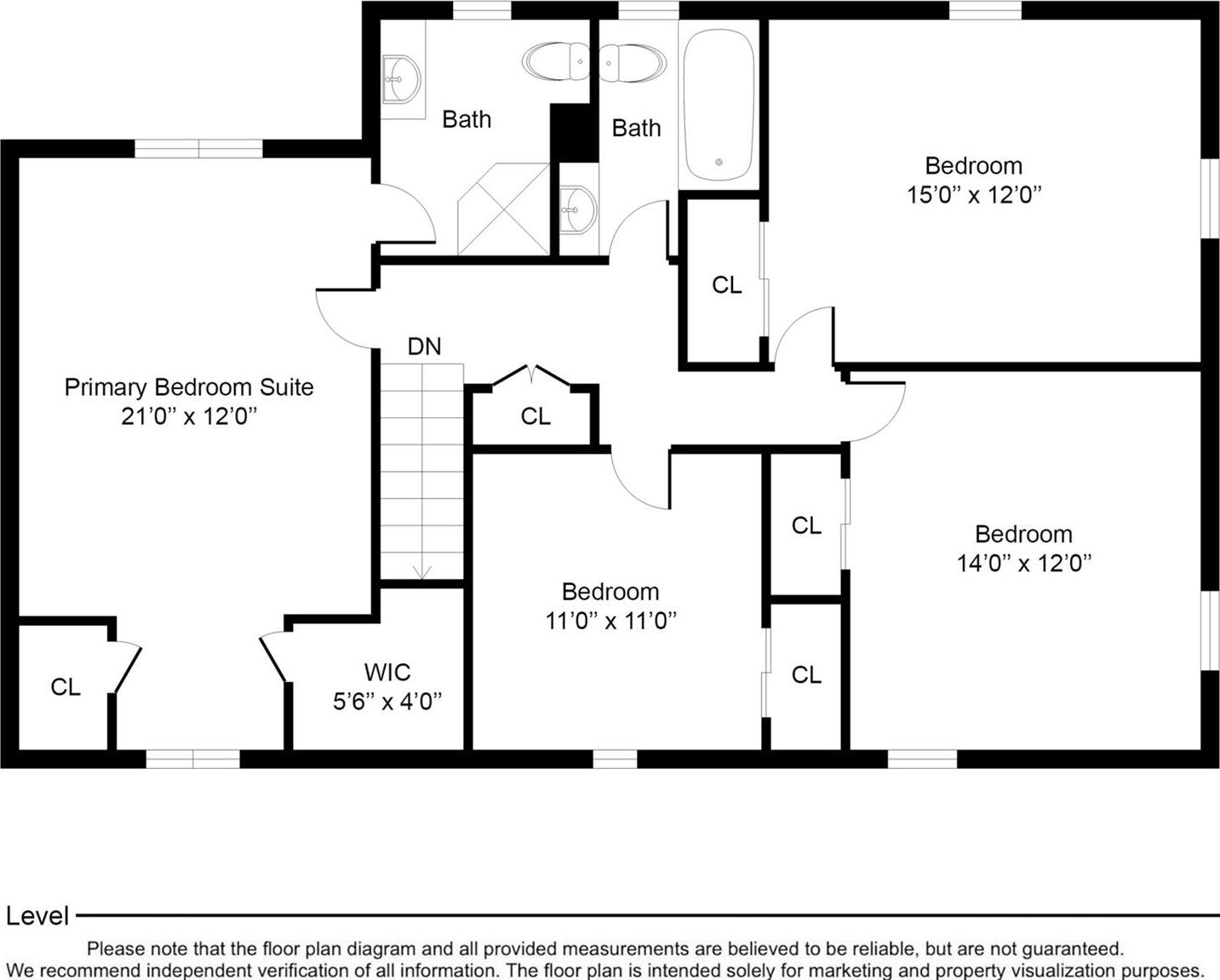
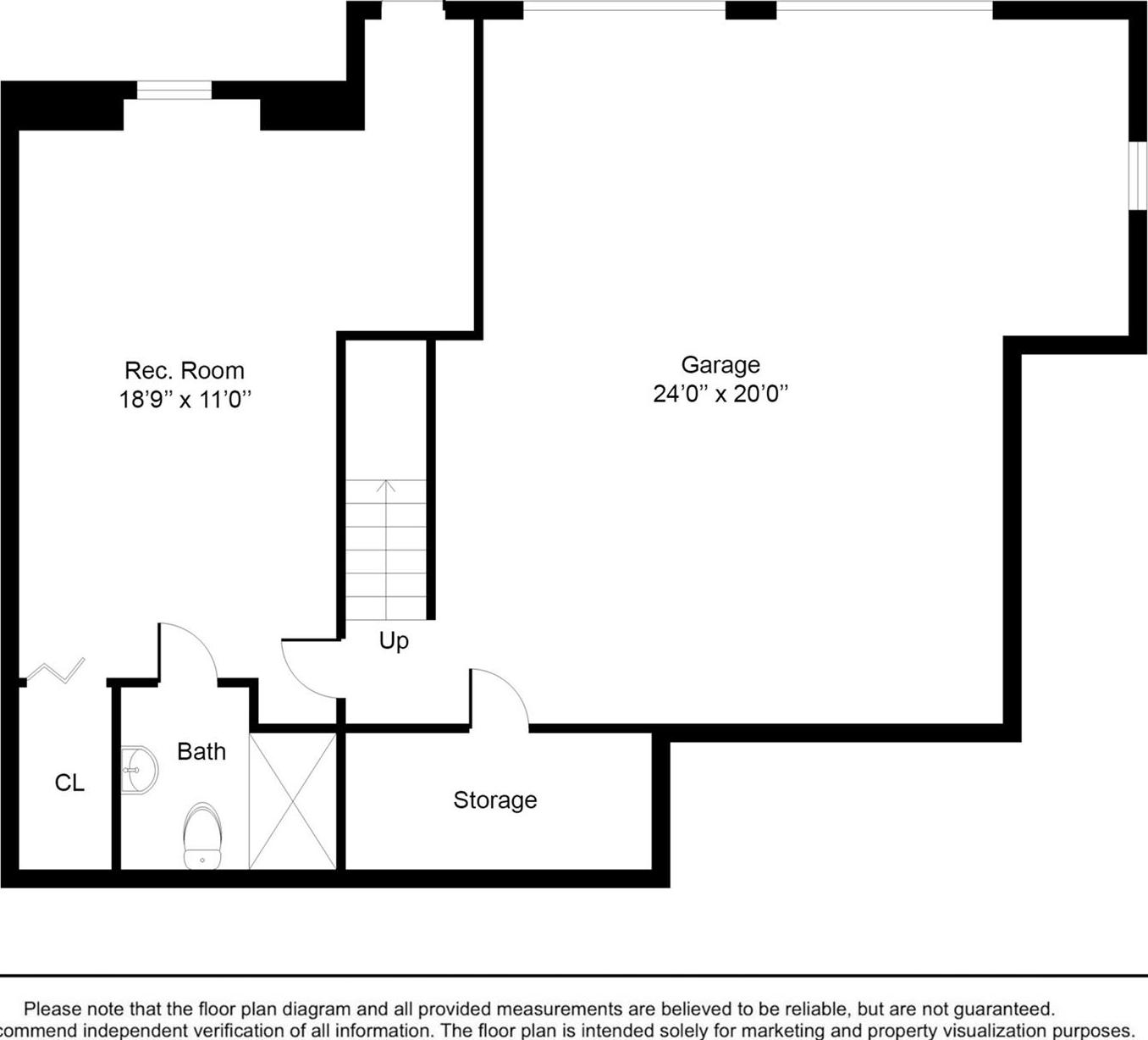
Welcome to 96 surrey road, a rare gem nestled on over an acre in stamford, ct. This beautifully maintained 4-bedroom, 3-bath home offers over 2, 800 sq ft of versatile living space, including a living room, family room, formal dining room, eat-in kitchen, and a partially finished walk-out lower level. Set on a quiet dead-end street with just 40 homes, this friendly, low-traffic neighborhood is known for its tight-knit community and cherished traditions—think halloween hayrides, summer bbqs, holiday caroling, s’mores nights, coat drives, and spring-cleaning dumpsters. The property itself is a private oasis. Mature trees, lush landscaping, and a serene pond create a peaceful, park-like setting perfect for year-round enjoyment. A charming stone archway draped in seasonal wisteria welcomes you to the pond, while the driveway bursts with colorful blooms each spring. Outdoor features include a fire pit area for gathering under the stars, space for an in-ground trampoline, and even a whimsical bunkhouse ideal as a playhouse, studio, or extra storage. Enjoy the beauty of all four seasons—lush greenery in summer, brilliant foliage in fall, peaceful snow-covered views in winter, and vibrant springtime flowers. Whether you’re hosting family gatherings, enjoying quiet mornings by the pond, or joining in neighborhood traditions, 96 surrey road offers a truly unique lifestyle. This is more than a home—it’s a retreat, a community, and a place to make lasting memories. Only minutes to down to merritt pkwy and downtown stamford.
| Location/Town | Stamford |
| Area/County | Out of Area |
| Prop. Type | Single Family House for Sale |
| Style | Colonial |
| Tax | $11,573.00 |
| Bedrooms | 4 |
| Total Rooms | 9 |
| Total Baths | 3 |
| Full Baths | 3 |
| Year Built | 1965 |
| Basement | Partial |
| Cooling | Central Air |
| Heat Source | Baseboard, Forced Ai |
| Util Incl | Electricity Connected |
| Condition | Actual |
| Patio | Deck |
| Days On Market | 1 |
| Parking Features | Driveway, Garage |
| Tax Assessed Value | 508510 |
| Association Fee Includes | Other |
| School District | Contact Agent |
| Middle School | Contact Agent |
| Elementary School | Contact Agent |
| High School | Contact Agent |
| Features | Eat-in kitchen, entrance foyer, formal dining, primary bathroom |
| Listing information courtesy of: Keller Williams NY Realty | |