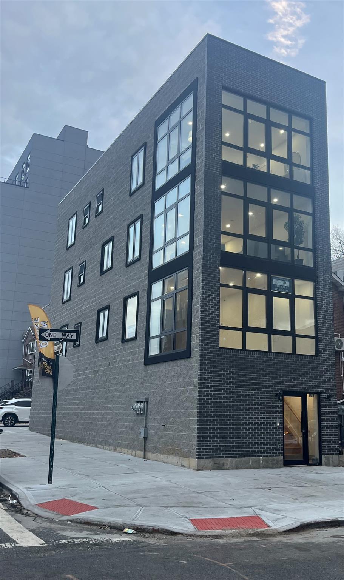
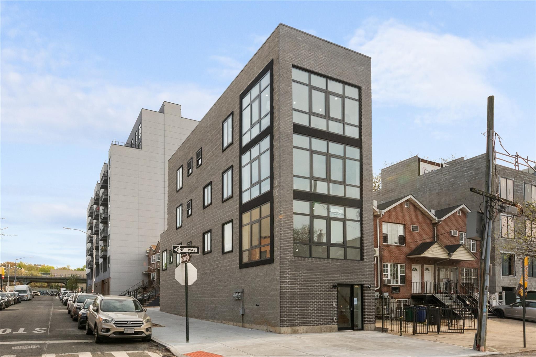
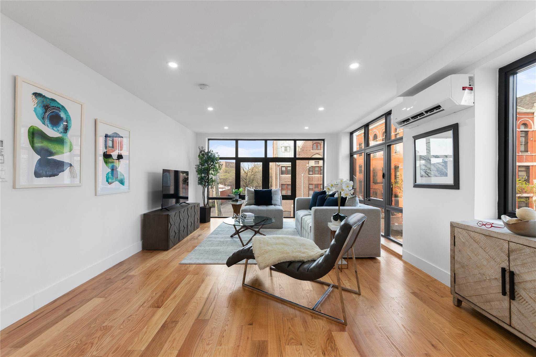
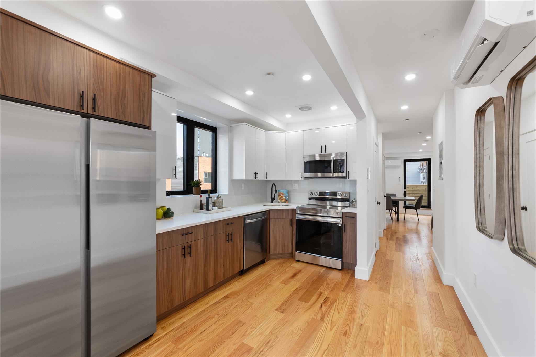
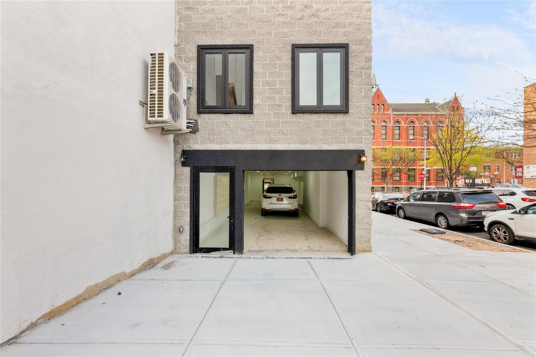
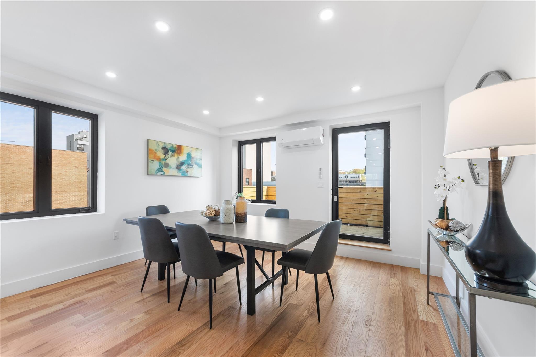
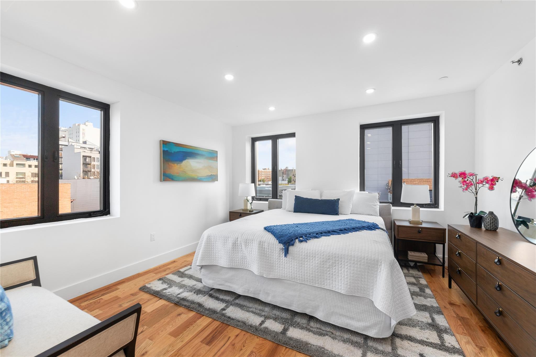
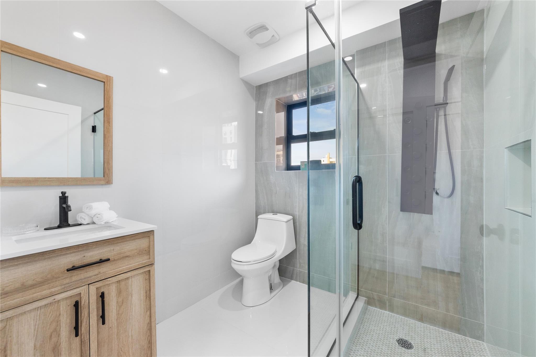
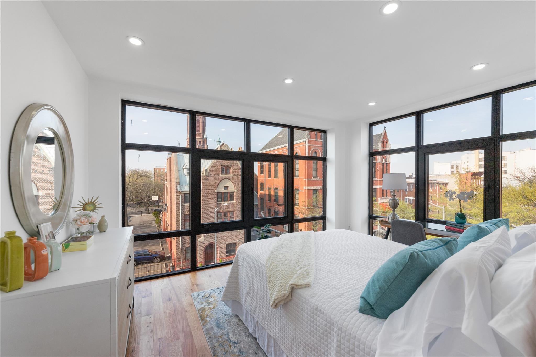
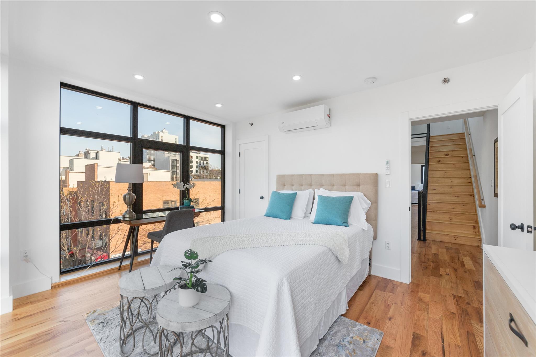
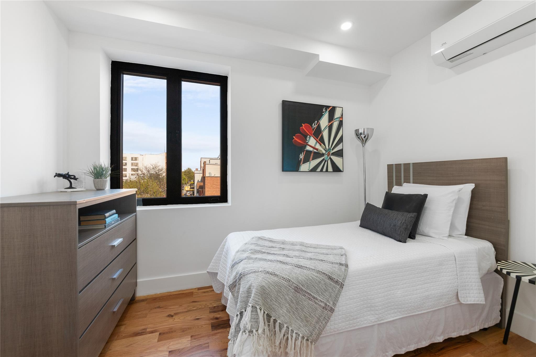
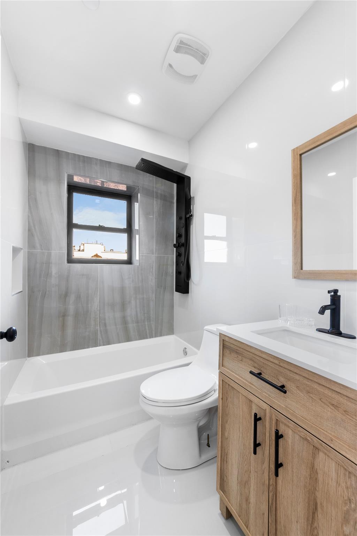
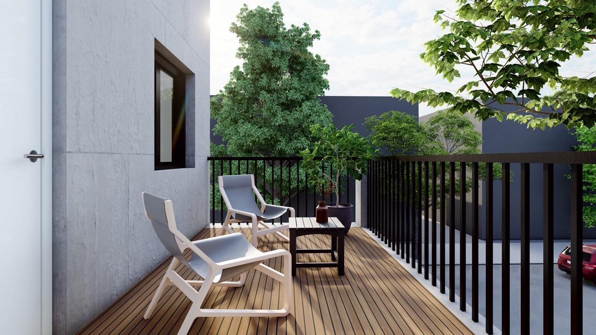
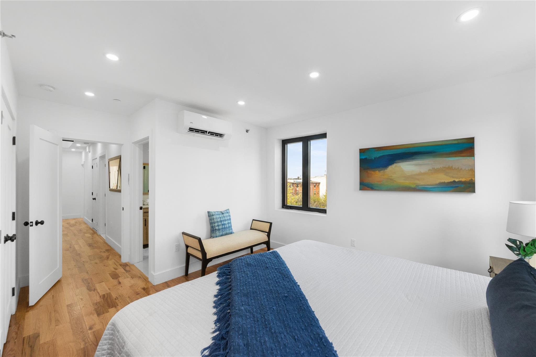
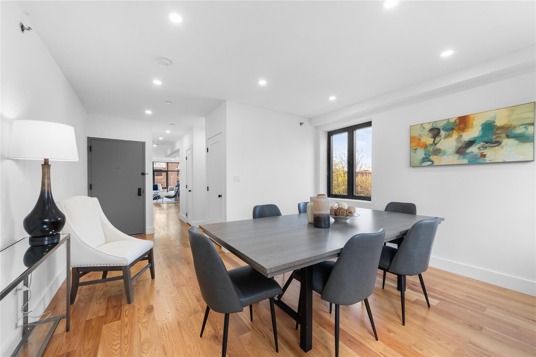
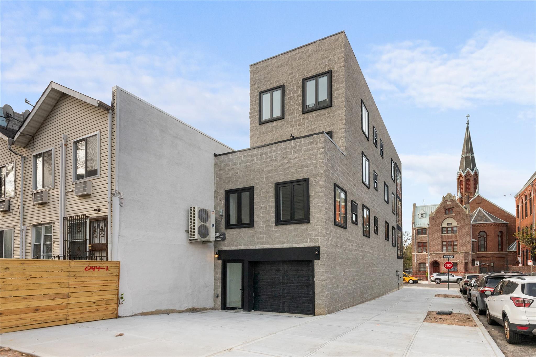
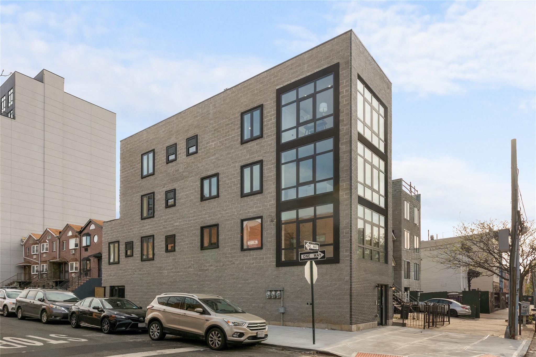
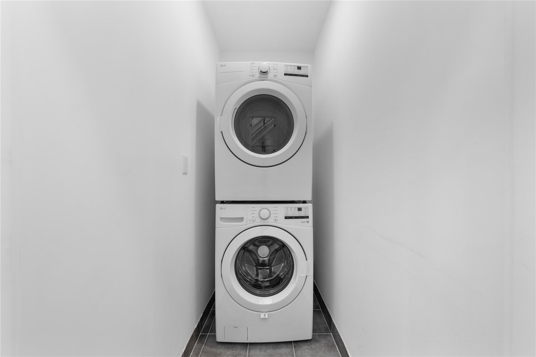
Property Description
Welcome to 926 herkimer street. The only 2 family , parking garage & rooftop new constrction in bedford stuyvesant brooklyn. This house is 4832 sqf of living space corner property with tones of natural light unit 1: 2 bedrooms, 2 bathrooms open floor plan. Unit 2: spaning 2. 5 floors 3 well sized bedrooms 2. 5 bathrooms with bright open concept design. The living and dining ears lead to contemporary kitchen in addition dining room has privet balcony , this unit has also accsses to a rooftop terrace for outdoor intreatament. This building has off street parking garage up to 3 vehicles. The house is spacious to a level that cannot be found in this area. Must see!!
Property Information
| Location/Town | New York |
| Area/County | Brooklyn |
| Post Office/Postal City | Brooklyn |
| Prop. Type | Single Family House for Sale |
| Style | Modern |
| Tax | $8,024.00 |
| Bedrooms | 5 |
| Total Baths | 5 |
| Full Baths | 5 |
| Year Built | 2025 |
| Construction | Blown-In Insulation, Brick, Brownstone, Energy Star, Foam Insulation, Stucco |
| Total Units | 2 |
| Lot SqFt | 1,520 |
| Cooling | Electric, ENERGY STAR Qualified Equ |
| Heat Source | Electric, ENERGY STA |
| Util Incl | Electricity Connected, Sewer Connected, Trash Collection Public, Underground Utilities, Water Available |
| Patio | Deck, Terrace |
| Days On Market | 113 |
| Window Features | Double Pane Windows, ENERGY STAR Qualified Windows, Floor to Ceiling Windows, Insulated Windows, New |
| Lot Features | Corner Lot, Near Public Transit, Paved, Sprinklers In Front, Sprinklers In Rear, Stone/Brick Wall, V |
| Parking Features | Garage |
| Units | 2 |
| Features | First floor bedroom, first floor full bath, primary bathroom, open floorplan, open kitchen, other, quartz/quartzite counters, smart thermostat, washer/dryer hookup |
| Listing information courtesy of: Jupiter Properties Inc | |
Mortgage Calculator
Note: web mortgage-calculator is a sample only; for actual mortgage calculation contact your mortgage provider