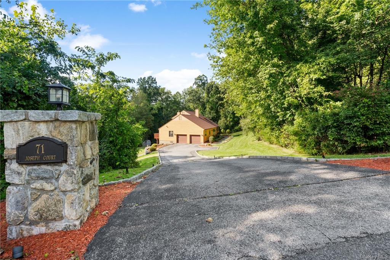
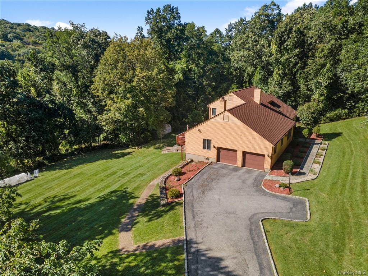
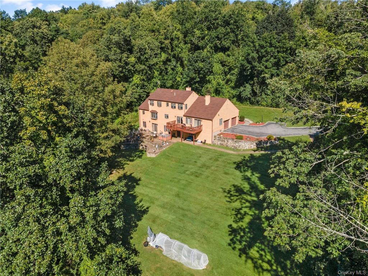
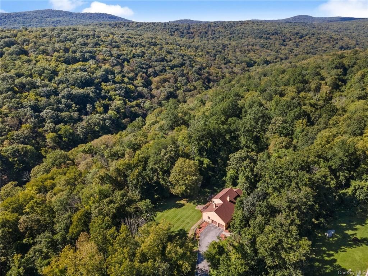
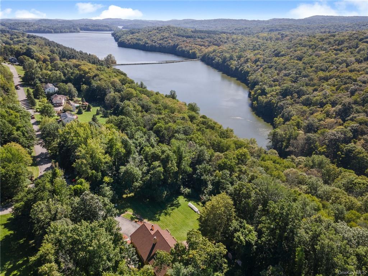
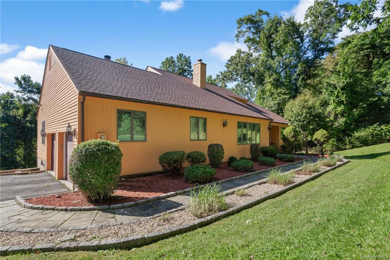
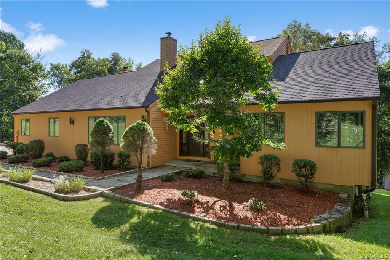
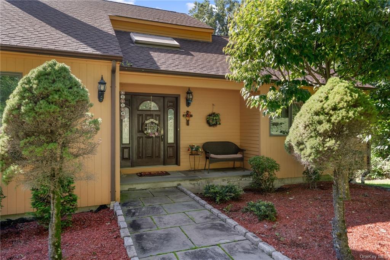
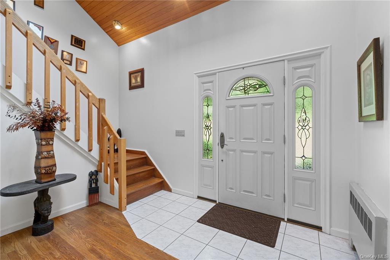
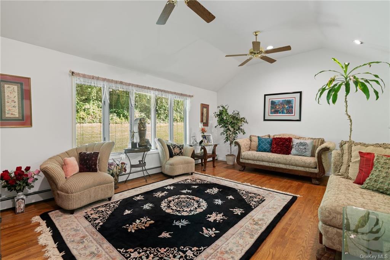
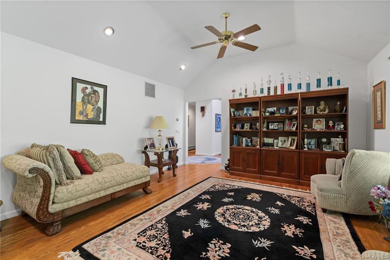
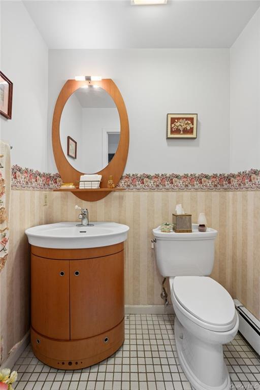
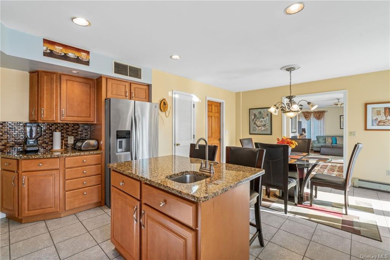
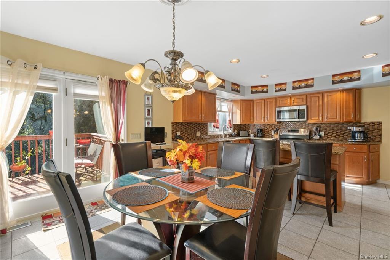
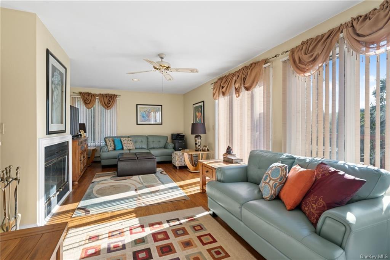
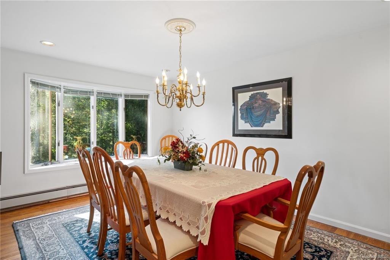
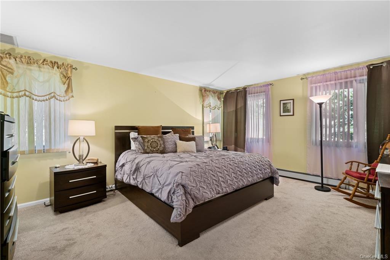
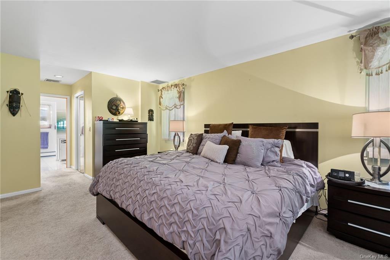
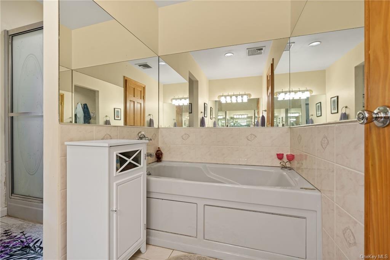
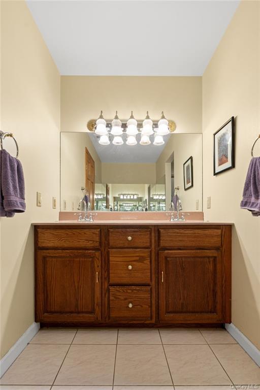
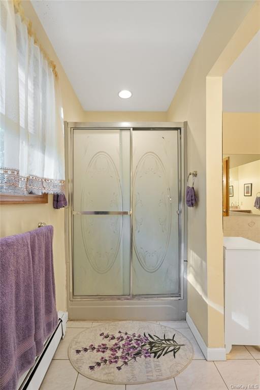
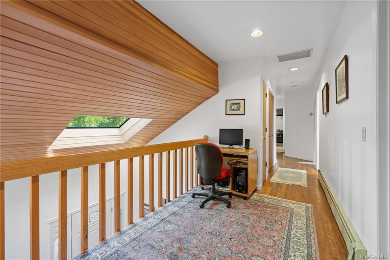
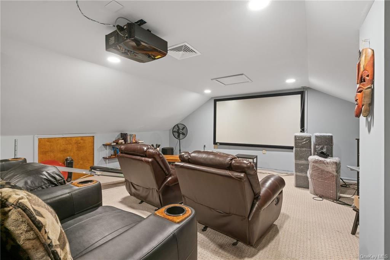
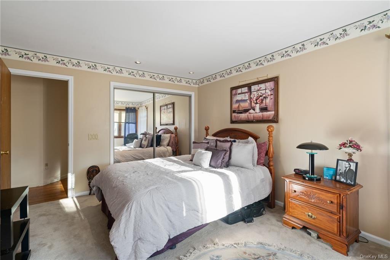
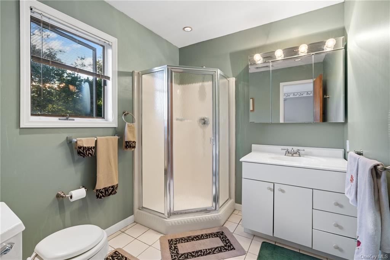
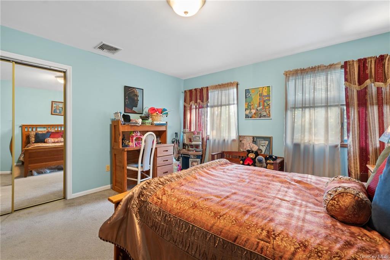
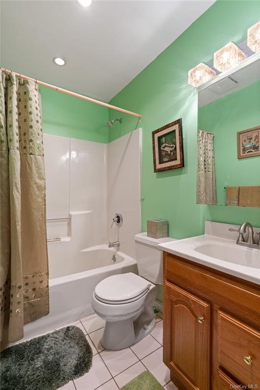
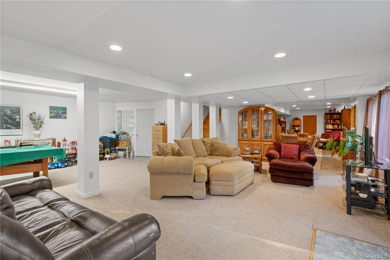
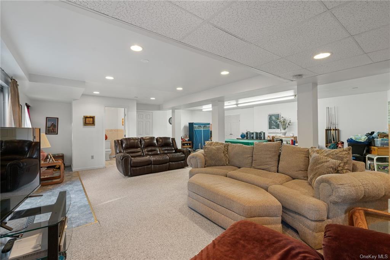
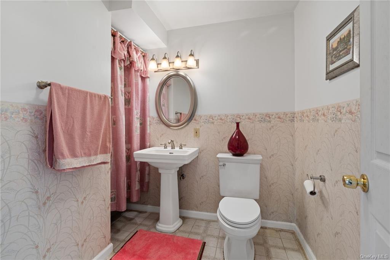
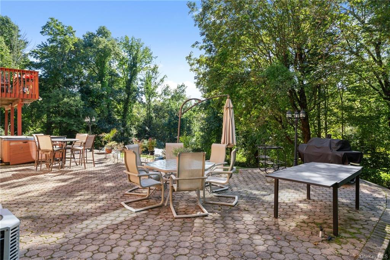
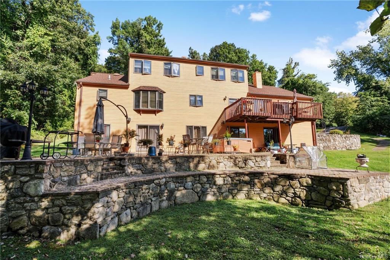
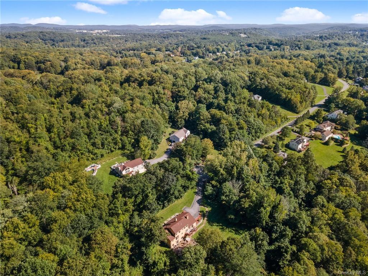
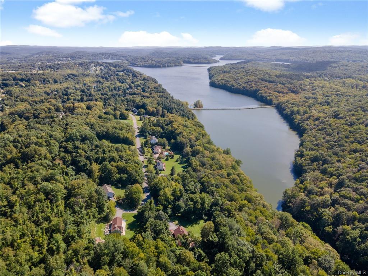
Welcome home to a slice of country paradise! This unique contemporary offers 3 levels & over 4000sq ft of generous living space with room to grow! Sitting pretty on 1+ acres of bucolic property, enjoy the peaceful sights & sounds of nature from the scenic reservoir below. The quiet cul de sac, ample driveway, lower patio, & large deck are sure to impress! Head into the heart of the home to find an updated kitchen featuring a granite island, wood cabinetry, & stainless steel appliances. Flow through the connecting family room with a cozy fireplace, as well as the formal dining room & front sitting room. Rounding out the main floor is the primary suite with two closets & en suite. Upstairs you'll find 2 additional bedrooms, 2 full baths, a walk-in closet, attic storage, & a multi-purpose room. The massive finished basement holds the potential for an additional suite, in-law apartment, or income opportunity. Imagine the possibilities! Schedule your tour today & prepare to fall in love!
| Location/Town | Kent |
| Area/County | Putnam |
| Post Office/Postal City | Carmel |
| Prop. Type | Single Family House for Sale |
| Style | Contemporary |
| Tax | $20,174.00 |
| Bedrooms | 3 |
| Total Rooms | 9 |
| Total Baths | 5 |
| Full Baths | 3 |
| 3/4 Baths | 2 |
| Year Built | 1979 |
| Basement | Finished, Full, Walk-Out Access |
| Construction | Frame, Wood Siding |
| Lot SqFt | 53,579 |
| Cooling | Central Air |
| Heat Source | Oil, Baseboard |
| Property Amenities | Ceiling fan, dishwasher, door hardware, dryer, fireplace equip, garage door opener, light fixtures, mailbox, microwave, refrigerator, shades/blinds, shed, washer |
| Patio | Patio, Porch |
| Window Features | Skylight(s) |
| Community Features | Near Public Transportation |
| Lot Features | Cul-De-Sec, Private |
| Parking Features | Attached, 2 Car Attached, Driveway, Garage, Off Street |
| Tax Assessed Value | 477900 |
| School District | Carmel |
| Middle School | George Fischer Middle School |
| Elementary School | Kent Elementary School |
| High School | Carmel High School |
| Features | Master downstairs, double vanity, eat-in kitchen, exercise room, formal dining, entrance foyer, granite counters, high ceilings, high speed internet, home office, kitchen island, master bath, multi level, open kitchen, original details, pantry, powder room, soaking tub, stall shower, storage, walk through kitchen |
| Listing information courtesy of: HomeSmart Homes & Estates | |