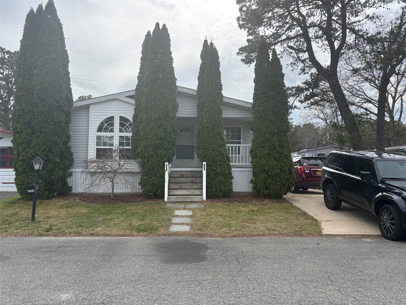
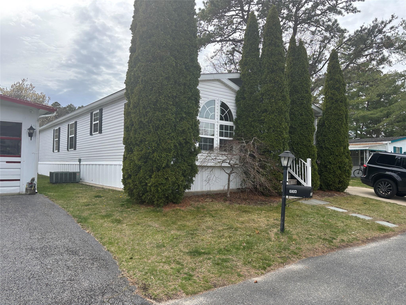
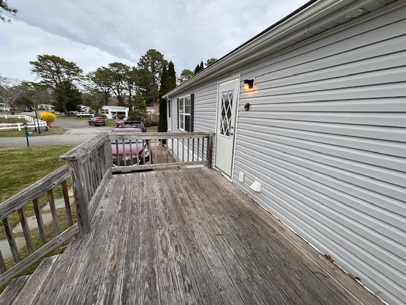
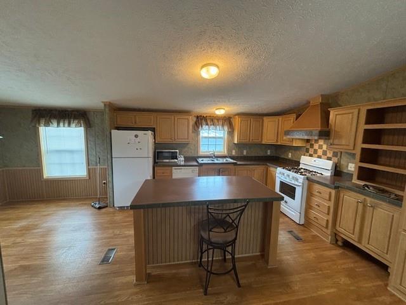
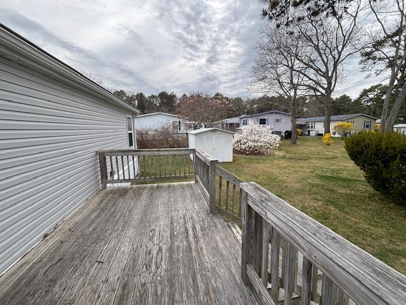
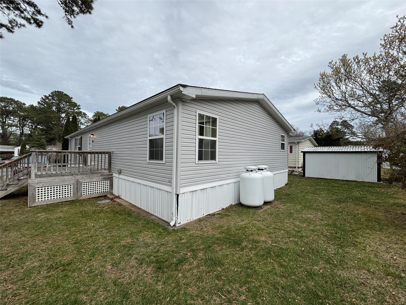
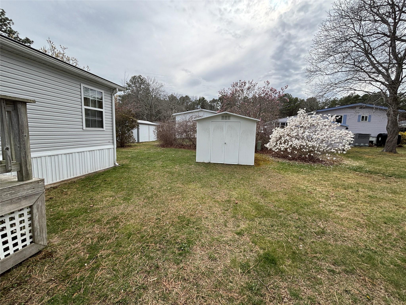
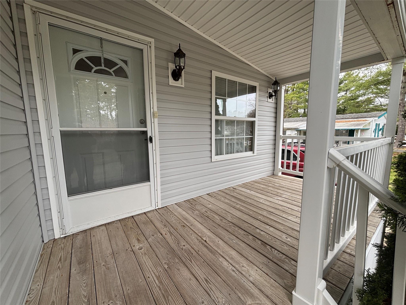
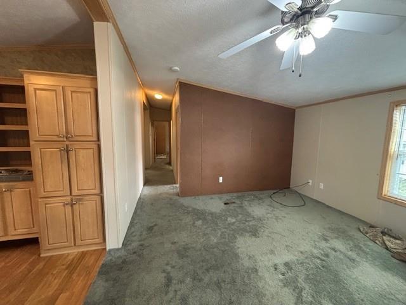
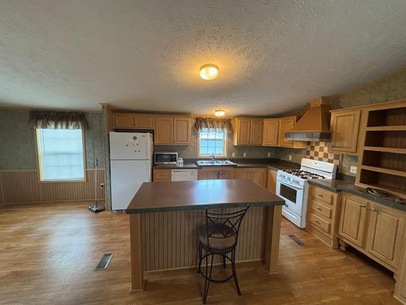
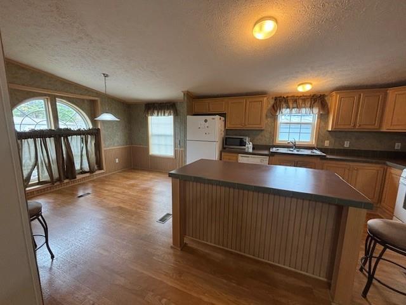
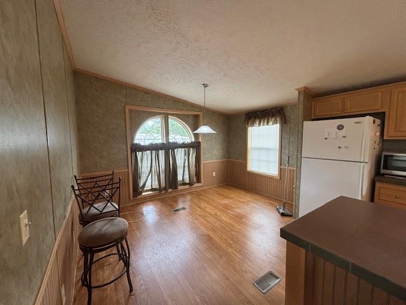
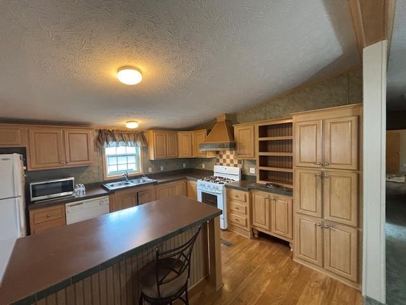
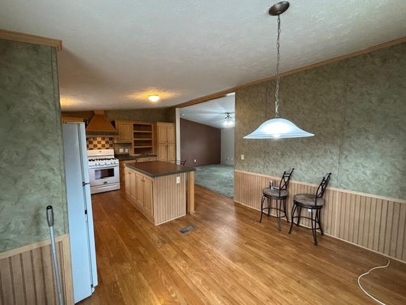
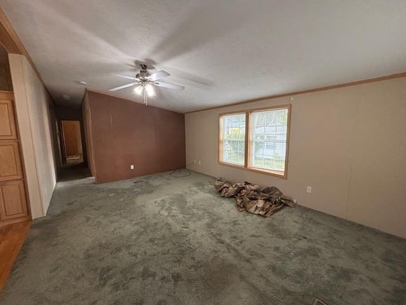
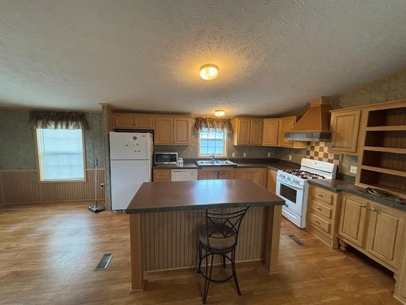
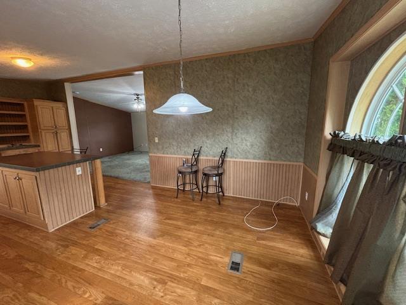
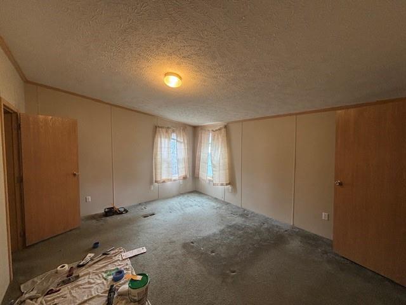
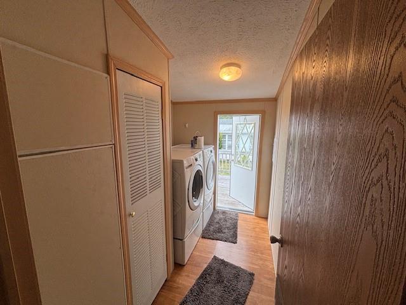
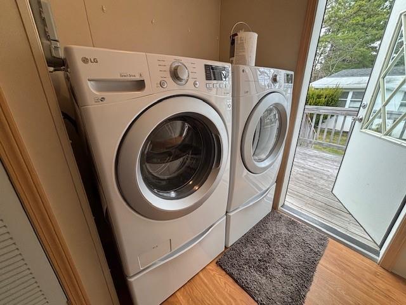
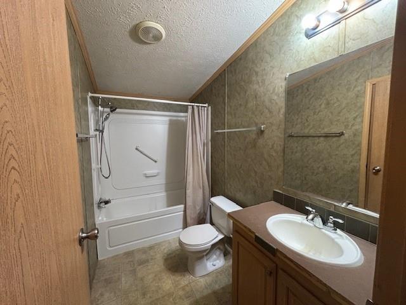
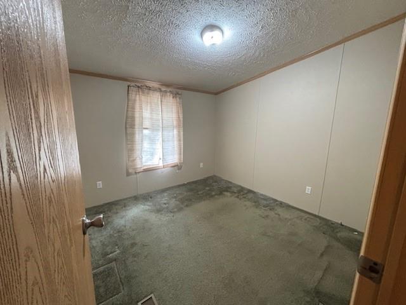
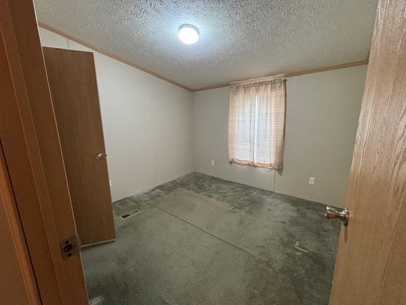
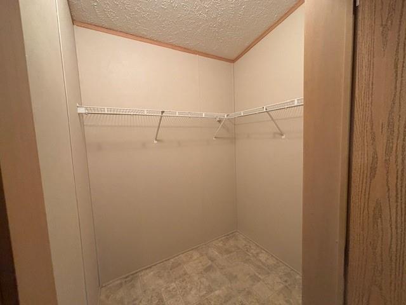
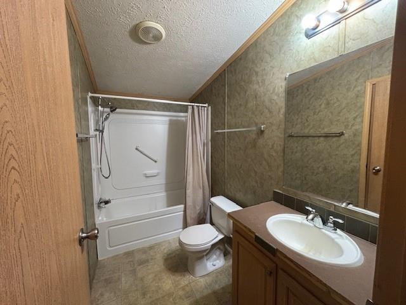
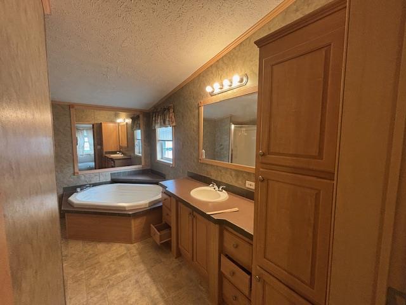
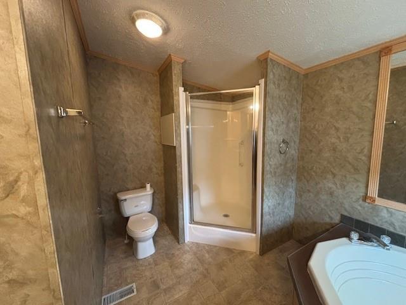
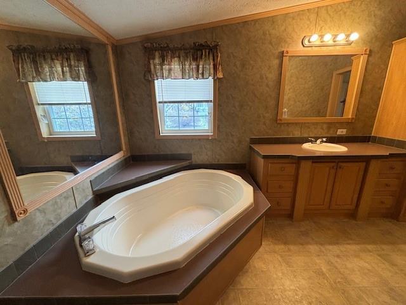
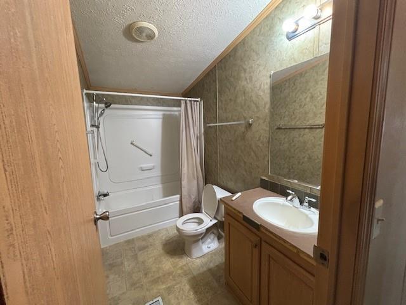
Welcome to 236 woodland dr. Located at riverwoods a 55 & over manufactured home community 525 riverleigh ave. Riverhead, ny 11901. Built by eagle river homes in pa - this expansive 28x56, 3 bedroom 2 bath home offers an abundance of possibilities - the front covered porch leads into a large living room with oversized windows and opens to an expansive kitchen, an island with seating for four. Equipped with a large pantry, propane stove, refrigerator, dishwasher, cabinets throughout & an a large dining area. A laundry room is located just down the hallway with a washer and dryer and access to the outdoor deck. Two spare bedrooms and a full bath located off the hallway offers plenty of room for guests - continuing on to the primary en-suite will delight anyone who is looking for a quiet retreat. The bedroom features two walk-in closets and the bathroom boasts a large vanity with a linen closet, a soaker tub, & separate shower. The home also offers, central ac, propane heat, a sprinkler system, a shed, 2 car driveway, & 100 amp service
| Location/Town | Riverhead |
| Area/County | Suffolk County |
| Prop. Type | Single Family House for Sale |
| Style | Other |
| Tax | $1,668.00 |
| Bedrooms | 3 |
| Total Rooms | 6 |
| Total Baths | 2 |
| Full Baths | 2 |
| Year Built | 2008 |
| Lot Size | 55x85 |
| Lot SqFt | 4,675 |
| Cooling | Central Air |
| Heat Source | Propane |
| Util Incl | Cable Available, Electricity Connected, Phone Available, Sewer Connected, Trash Collection Private, Water Connected |
| Days On Market | 17 |
| Lot Features | Landscaped, Sprinklers In Front, Sprinklers In Rear |
| Parking Features | Driveway |
| Tax Lot | 00-001 |
| School District | Riverhead |
| Middle School | Riverhead Middle School |
| Elementary School | Phillips Avenue School |
| High School | Riverhead Senior High School |
| Features | First floor bedroom, first floor full bath, ceiling fan(s), chandelier, eat-in kitchen, high ceilings, primary bathroom, master downstairs, open floorplan, open kitchen, soaking tub, storage, walk-in closet(s), washer/dryer hookup |
| Listing information courtesy of: Bagshaw Real Estate L.L.C | |