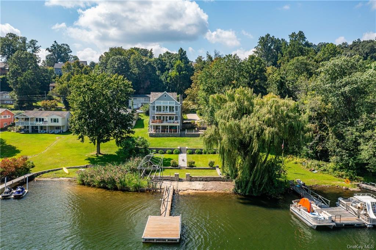
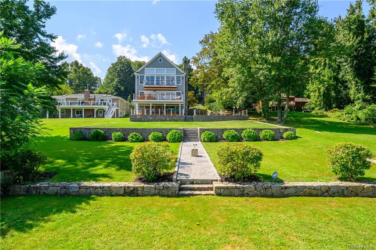
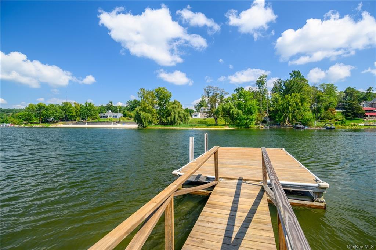
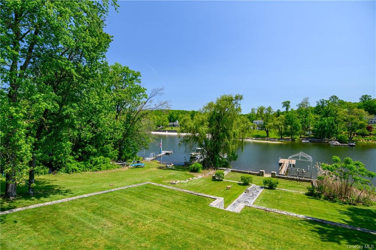
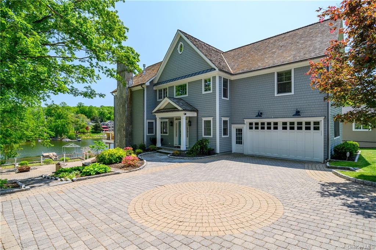
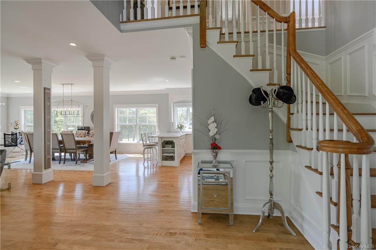
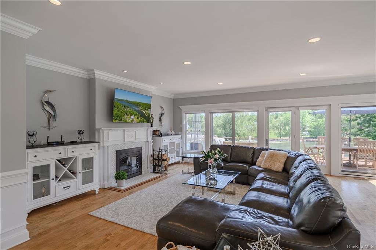
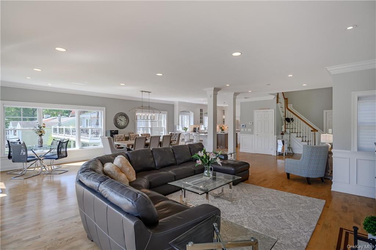
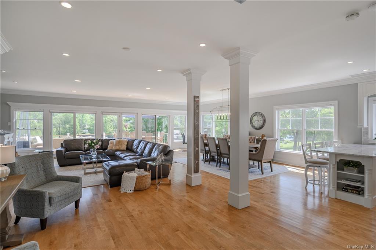
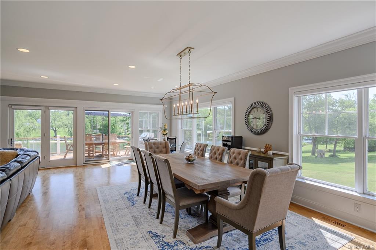
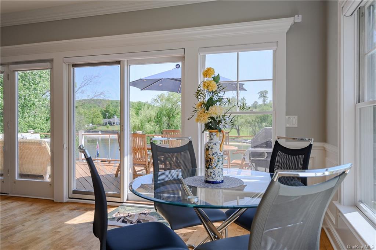
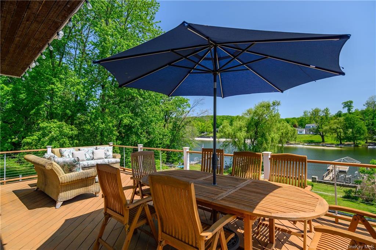
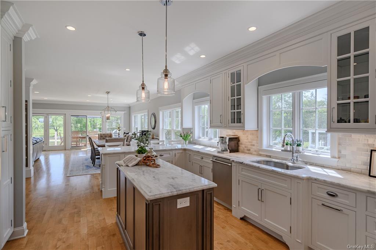
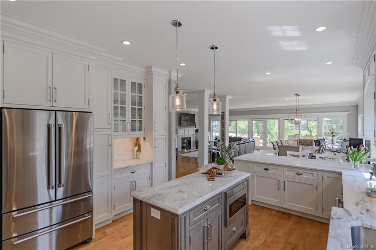
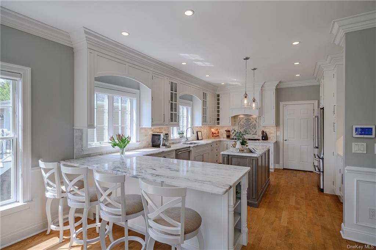
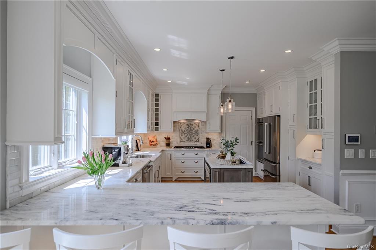
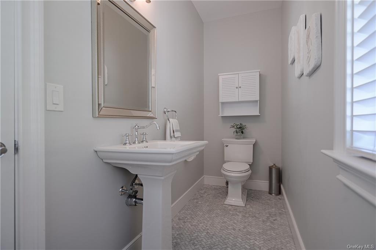
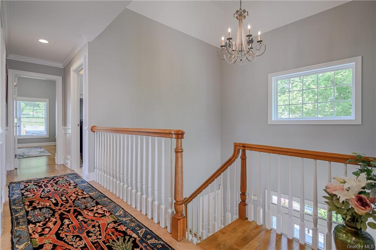
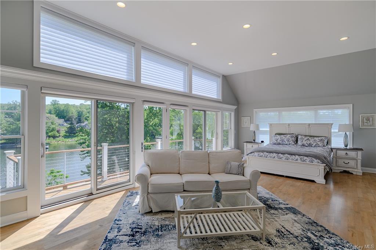
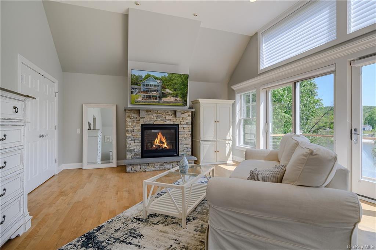
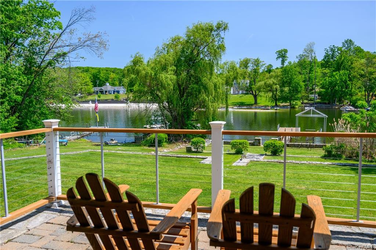
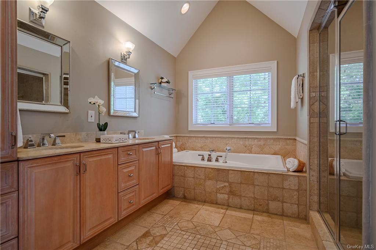
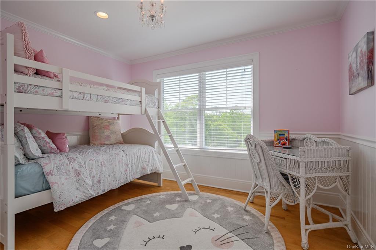
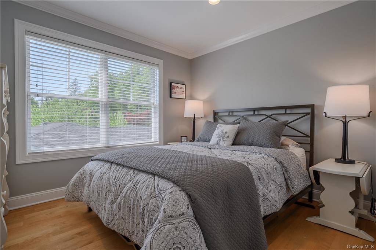
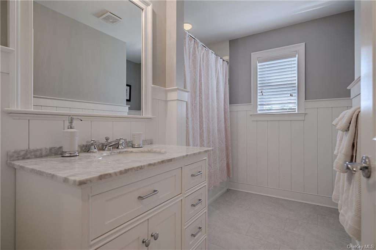
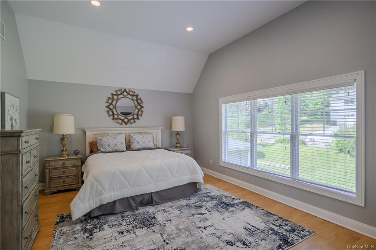
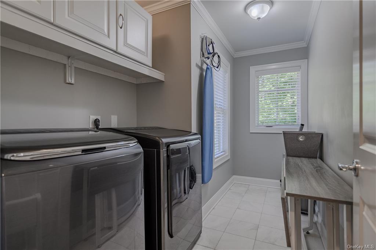
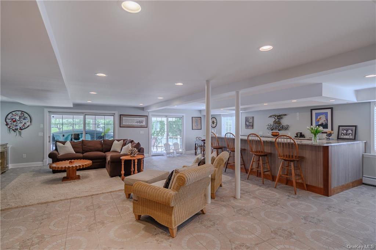
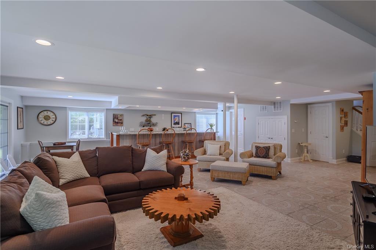
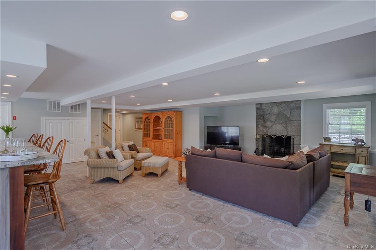
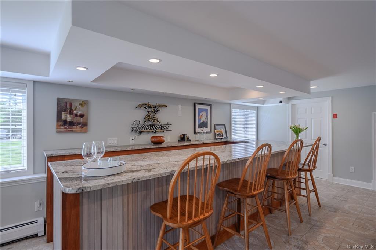
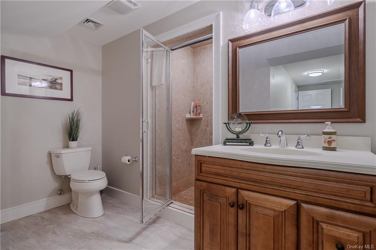
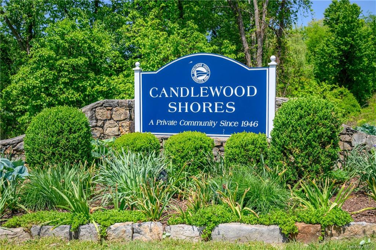
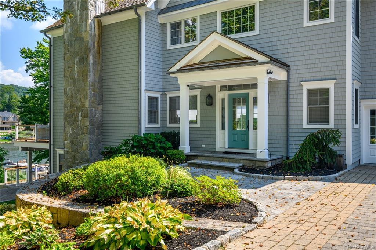
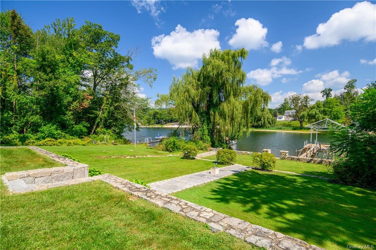
Fabulous 3948 sf direct waterfront home, perfect for year-round living or weekend/summer escapes ~ welcome to candlewood shores at candlewood lake, with private sandy beach, dock, boat lift & level yard. Perfect for entertaining with an open concept layout and walls of sliders to enter onto the spacious deck overlooking the lake & patio leading to the backyard with stonework and unobstructed views of the lake. Enjoy your morning coffee on the private deck off the primary bedroom as the sun rises over the lake, it's magical. Located in a 'no wake' zone, it is peaceful and you will fall in love with the spectacular setting. The gourmet kitchen with marble and quartz opens to the great room with fireplace, dining area and views galore. Upper level bedrooms with laundry, full hall bath and romantic primary bedroom with private bath. Make memories in the walk-out lower level where you'll find the rec room with custom bar (roughed in for wet bar) & full bath perfect to freshen up after a day of boating, water skiing or basking in the sun. Many updates including exterior painting, drainage system, re-landscaping, limb removal, new shelving, repainting, tool racks, sanded/stained decks & railings, cleaned and repaired stonework, new security system, re-polished kitchen countertops, replaced fireplace surround, fireplace doors and andirons. Candlewood shores amenities include clubhouse, beach, playground, ball field, activities & only 90 mins to nyc! ~ welcome home to candlewood lake!
| Location/Town | Brookfield |
| Area/County | Out of Area |
| Post Office/Postal City | Call Listing Agent |
| Prop. Type | Single Family House for Sale |
| Style | Colonial |
| Tax | $23,803.00 |
| Bedrooms | 4 |
| Total Rooms | 9 |
| Total Baths | 4 |
| Full Baths | 3 |
| 3/4 Baths | 1 |
| Year Built | 2003 |
| Basement | Finished, Walk-Out Access |
| Construction | Frame, Cedar, Shingle Siding |
| Lot SqFt | 9,148 |
| Cooling | Central Air |
| Heat Source | Oil, Forced Air |
| Features | Juliet Balcony, Tennis Court(s), Dock |
| Patio | Deck, Patio |
| Window Features | Wall of Windows |
| Community Features | Clubhouse, Park |
| Lot Features | Level, Near Public Transit, Private |
| Parking Features | Attached, 2 Car Attached, Driveway |
| Tax Assessed Value | 886180 |
| School District | Call Listing Agent |
| Middle School | Call Listing Agent |
| Elementary School | Call Listing Agent |
| High School | Call Listing Agent |
| Features | Eat-in kitchen, high ceilings, kitchen island, marble bath, marble counters, master bath, multi level, open kitchen, pantry, sink - pedestal, powder room, stall shower, storage, walk-in closet(s) |
| Listing information courtesy of: Coldwell Banker Realty | |