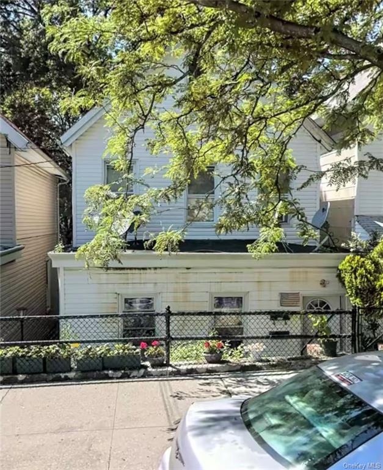
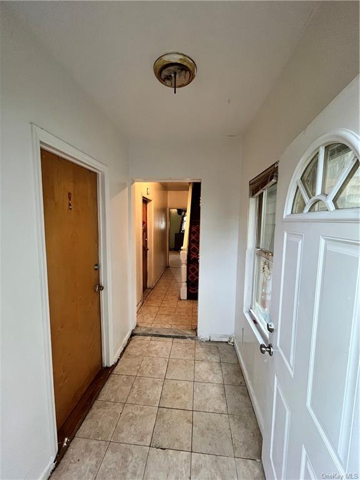
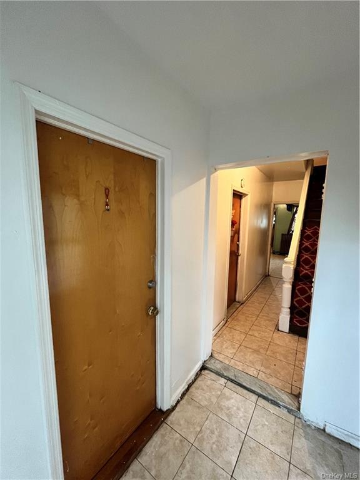
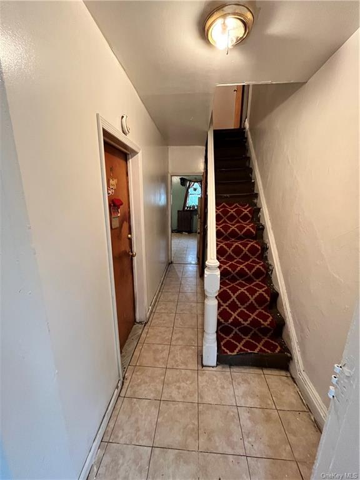
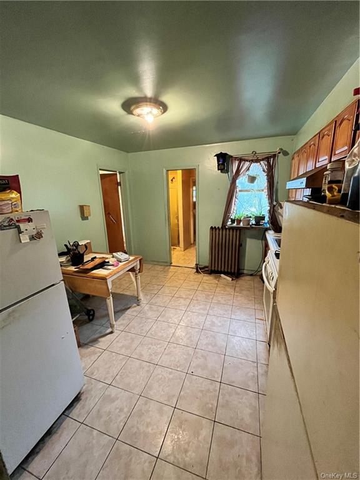
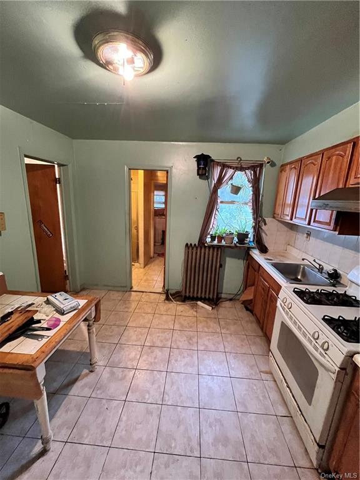
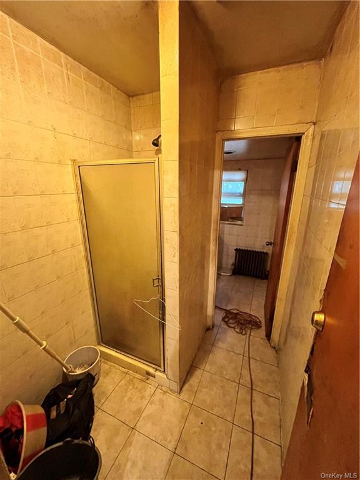
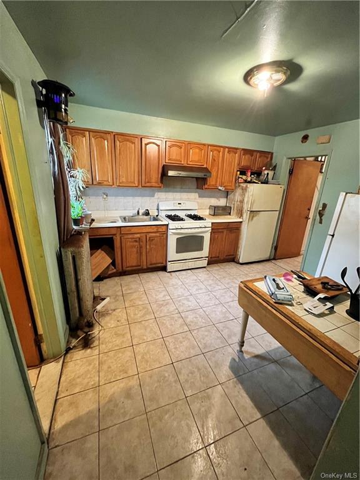
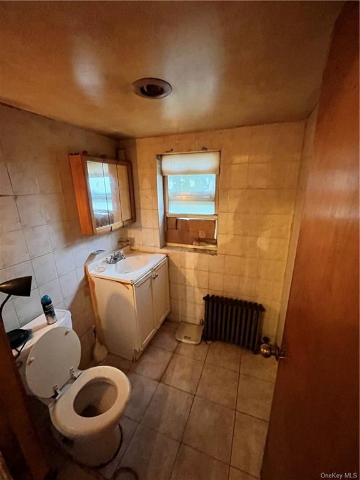
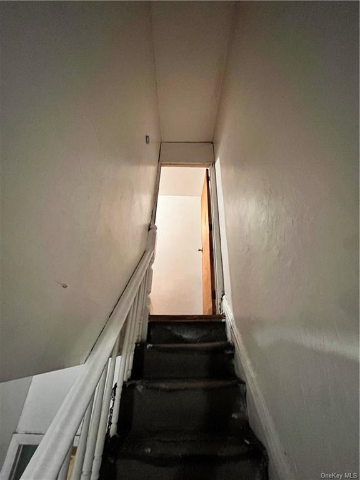
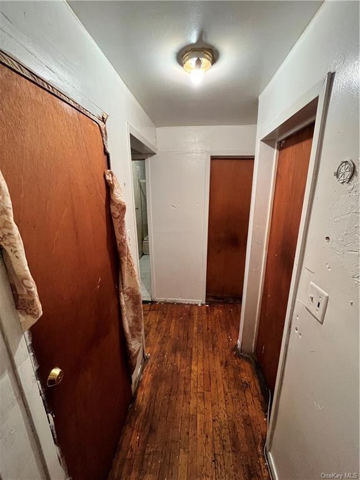
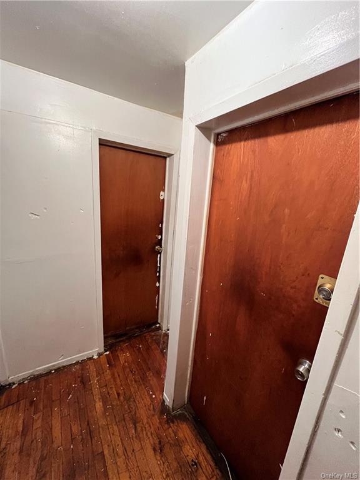
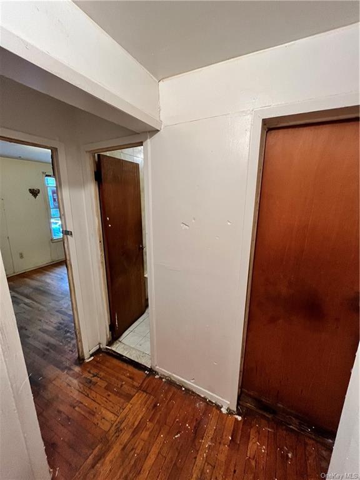
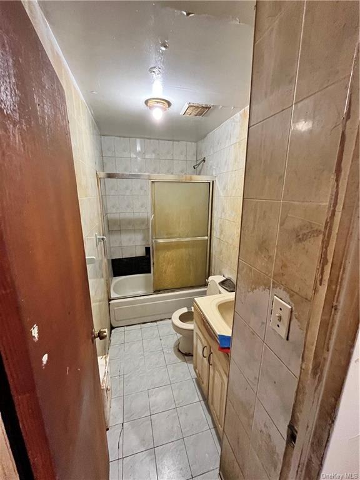
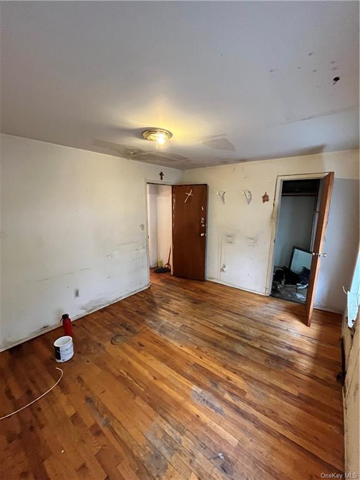
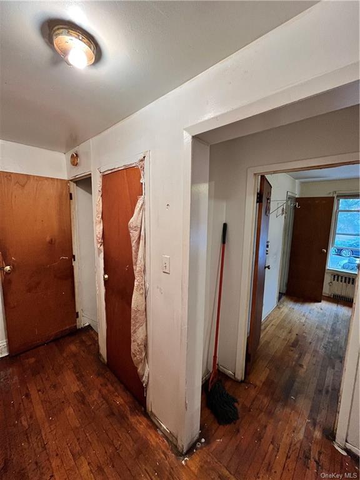
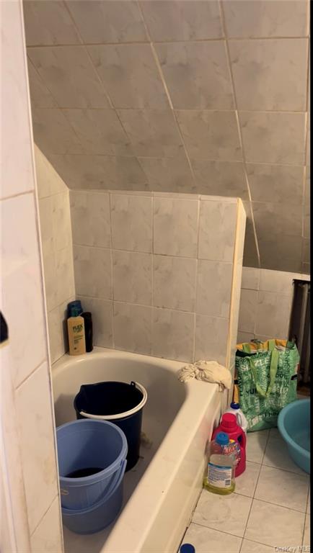
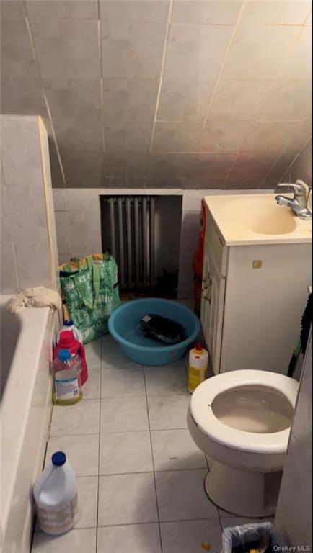
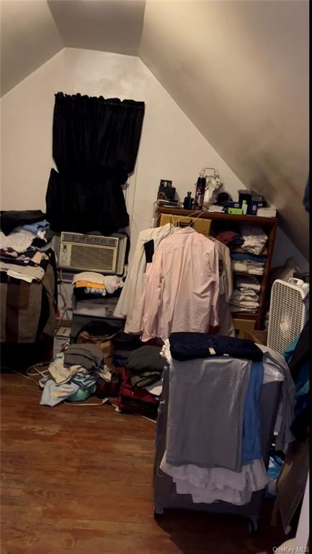
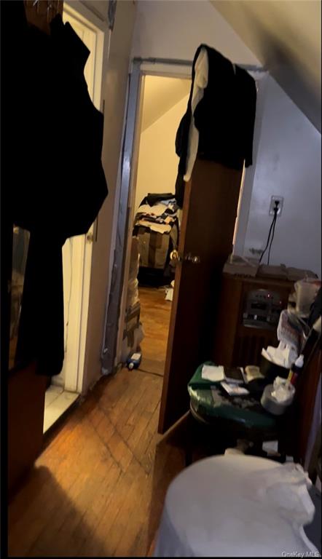
Welcome to 4429 matilda avenue. This single family home gives the feeling of a multi-family home. It has seven bedrooms and three full bathrooms!!! This home is three levels high!!! First floor has 3 bedrooms, eat in kitchen and an extremely large bathroom. The second floor has three bedrooms and one full bathroom. The full finished attic is similar to a studio apartment, hardwood floors, full bathroom, large closet and the rest is open. First floor, second floor and attic have separate entrances. The basement is full unfinished, has private walkout and has tons of potential. With a fresh coat of paint , a deep clean and adding stainless steel appliances this houses beauty will be restored. Hardwood floors, throughly entire house. 25 minute commute to manhattan. 10 minute commute to westchester, be in the center of it all. This home is in walking distance to trains , buses, shops, highways and more. Schedule your viewing and make an offer!
| Location/Town | Bronx |
| Area/County | Bronx |
| Post Office/Postal City | BRONX |
| Prop. Type | Single Family House for Sale |
| Style | Colonial |
| Tax | $4,436.00 |
| Bedrooms | 7 |
| Total Rooms | 8 |
| Total Baths | 3 |
| Full Baths | 3 |
| Year Built | 1920 |
| Basement | Full, Unfinished, Walk-Out Access |
| Construction | Frame, Aluminum Siding |
| Cooling | Window Unit(s) |
| Heat Source | Natural Gas, Hot Wat |
| Property Amenities | Refrigerator |
| Community Features | Park |
| Lot Features | Near Public Transit |
| Parking Features | On Street |
| School District | City of New York |
| Middle School | Call Listing Agent |
| Elementary School | Call Listing Agent |
| High School | Call Listing Agent |
| Features | First floor bedroom, eat-in kitchen, granite counters, home office, multi level |
| Listing information courtesy of: Shaw Properties | |