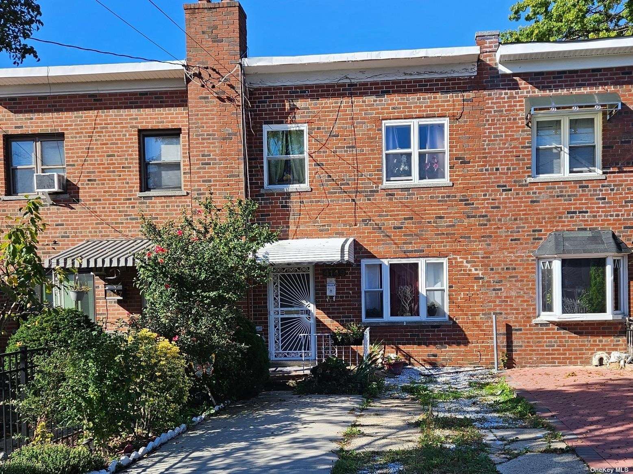
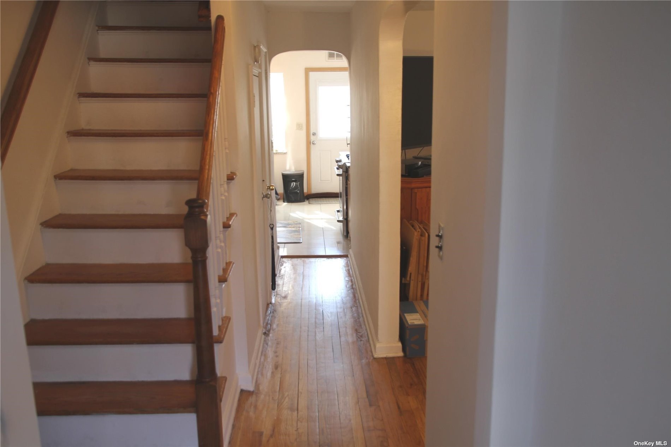
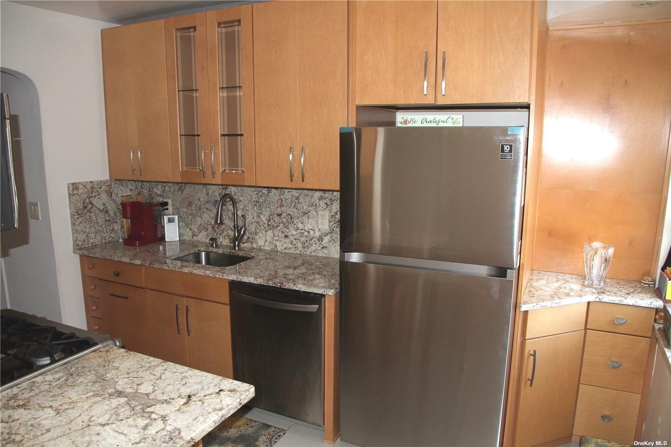
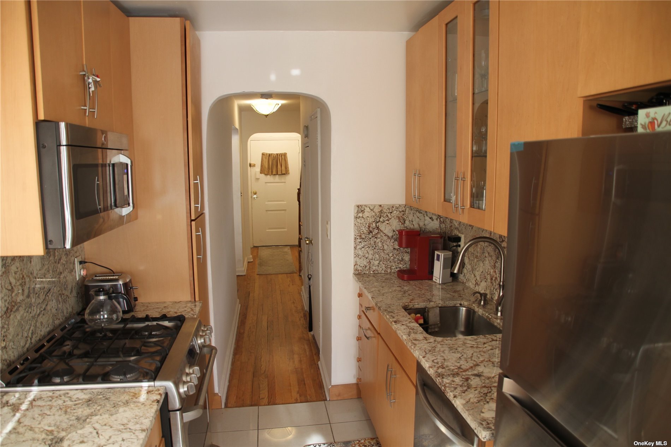
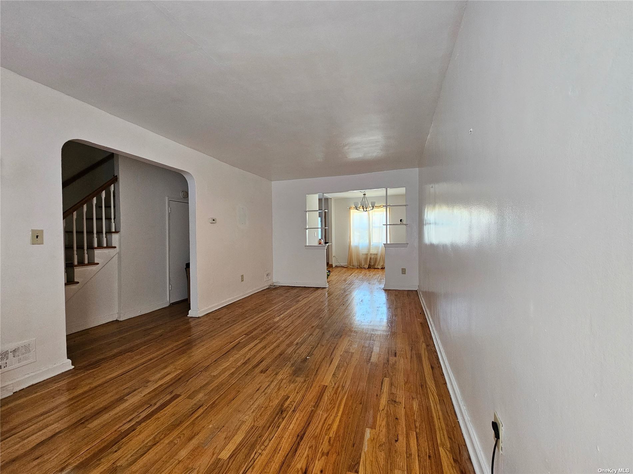
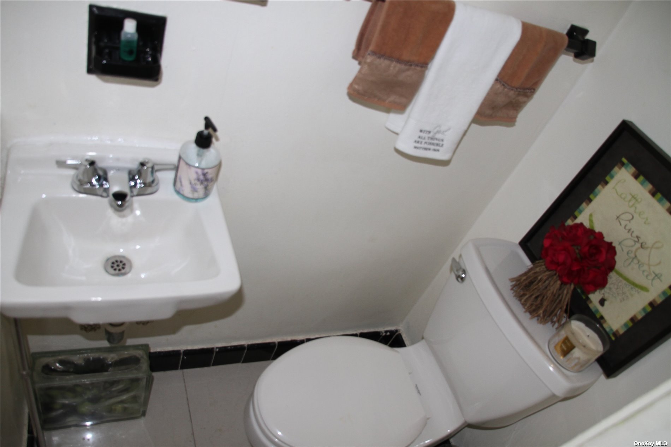
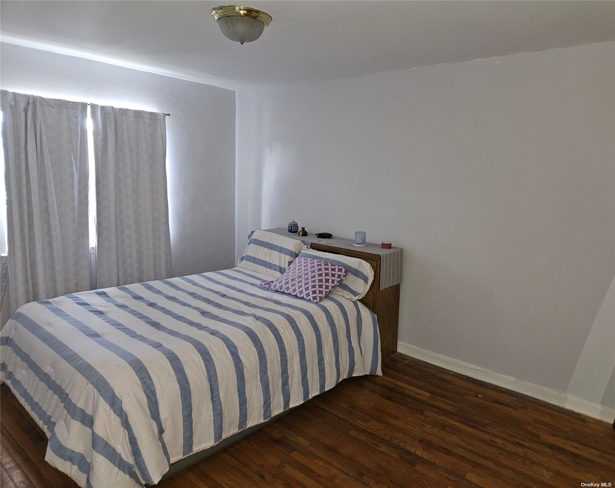
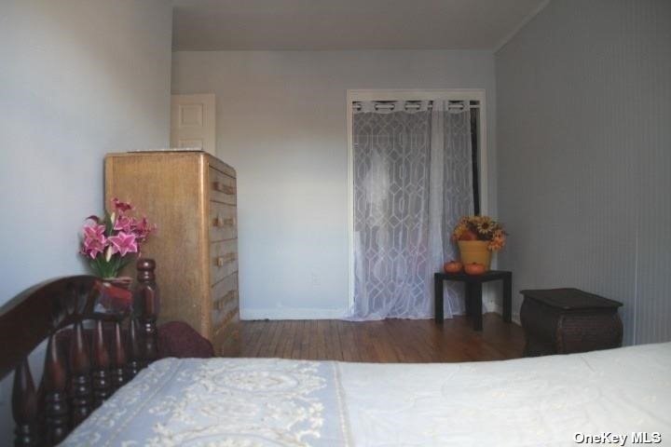
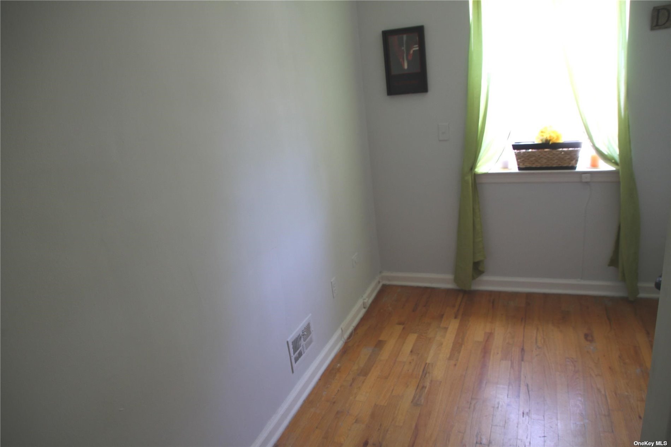
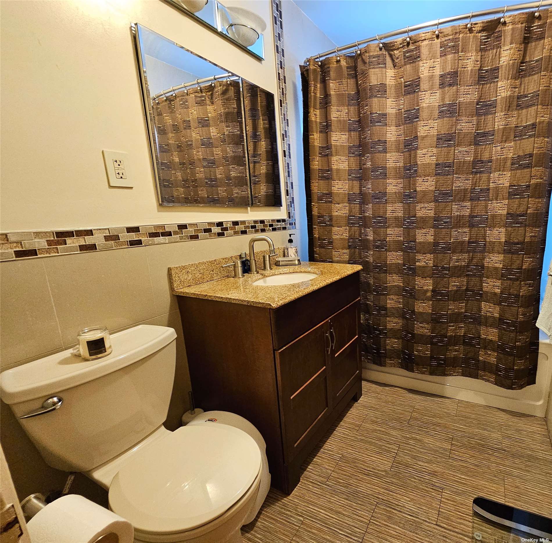
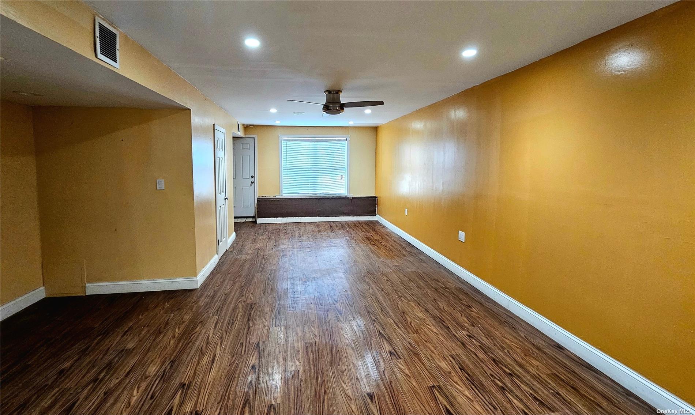
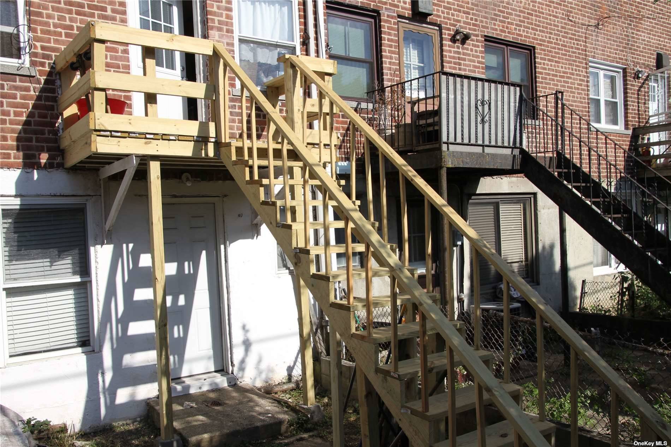
Traditional home in the wakefield section. Hardwood floors throughout, renovated kitchen with granite countertops, stainless steel appliances, cafe oven and new refrigerator. Modern soft closing cabinets featuring lighting underneath the over cabinets as well as lighting within the cabinet. Pullout pantry doors. Window ac units on the second level. Renovated bathroom on the second level with a deep soaker tub. Basement is finished and is a lovely entertainment area. Laundry area as well. Brand new wooden deck. Only 6 minutes from montefiore medical center. Conveniently located near shopping centers, banks and the public library. Less than a 15 minute drive to cross county mall. 7 minute drive to bay plaza shopping center. Public transportation is in walking distance with metro north, nyc transit trains #2 and #5 near by.
| Location/Town | Bronx |
| Area/County | Bronx |
| Post Office/Postal City | Wakefield |
| Prop. Type | Single Family House for Sale |
| Style | Two Story |
| Tax | $4,814.00 |
| Bedrooms | 3 |
| Total Rooms | 6 |
| Total Baths | 3 |
| Full Baths | 2 |
| 3/4 Baths | 1 |
| Year Built | 1955 |
| Basement | Finished, Walk-Out Access |
| Construction | Brick |
| Lot Size | 18x75 |
| Lot SqFt | 1,350 |
| Cooling | Wall Unit(s) |
| Heat Source | Natural Gas, Baseboa |
| Property Amenities | A/c units, curtains/drapes, dishwasher, microwave, refrigerator |
| Condition | Good |
| Community Features | Park, Near Public Transportation |
| Lot Features | Level, Near Public Transit |
| Parking Features | Private, Driveway, No Garage, On Street |
| Tax Lot | 27 |
| School District | Bronx 11 |
| Middle School | One World Ms At Edenwald |
| Elementary School | Ps 87 |
| High School | Bronxwood Prep Academy (The) |
| Features | Formal dining, granite counters, living room/dining room combo, storage, walk-in closet(s) |
| Listing information courtesy of: Charles Rutenberg Realty Inc | |