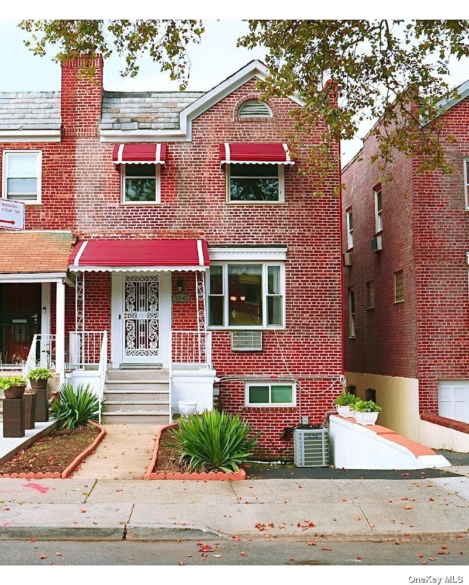
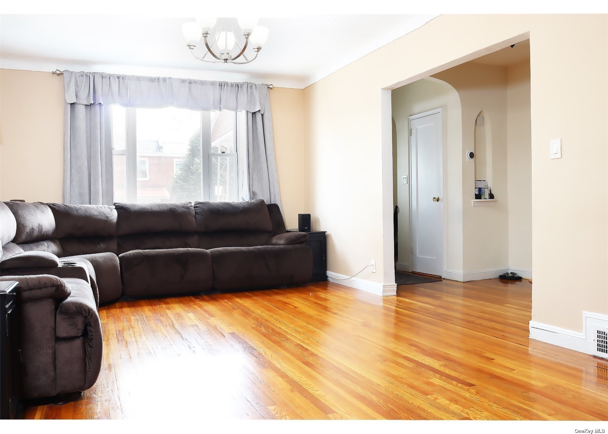
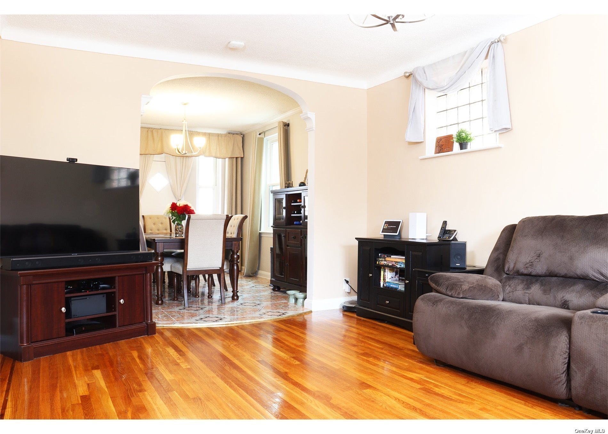
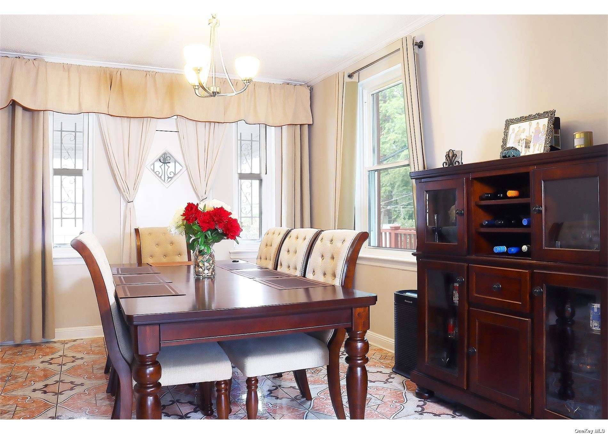
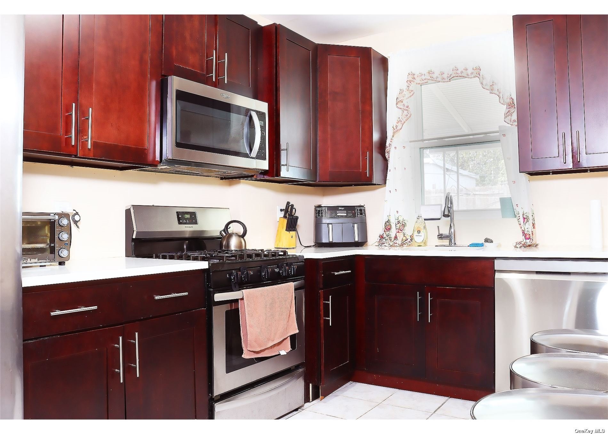
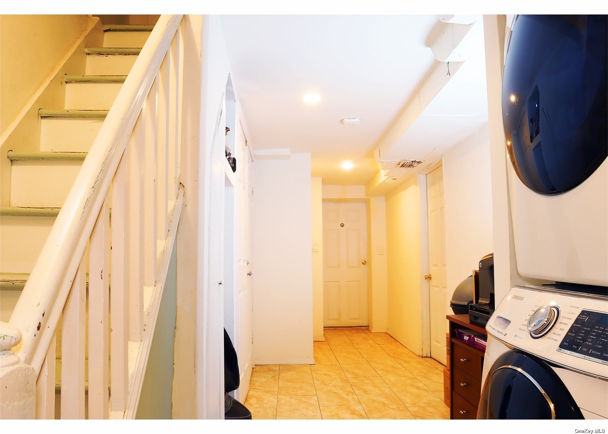
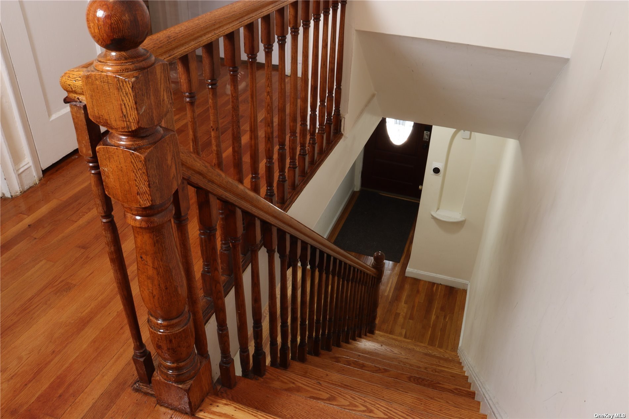
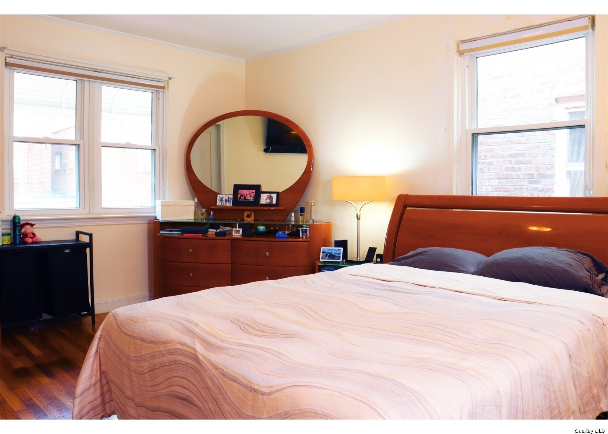
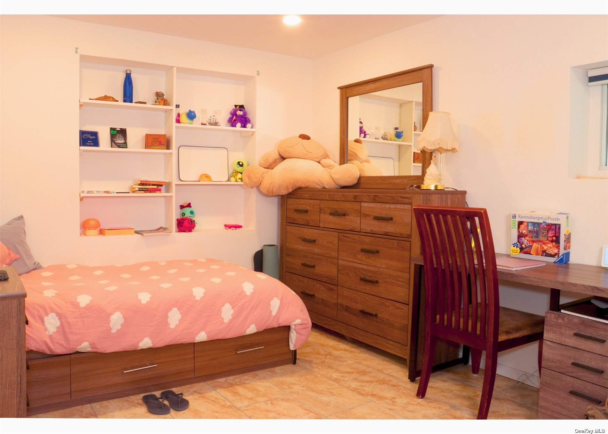
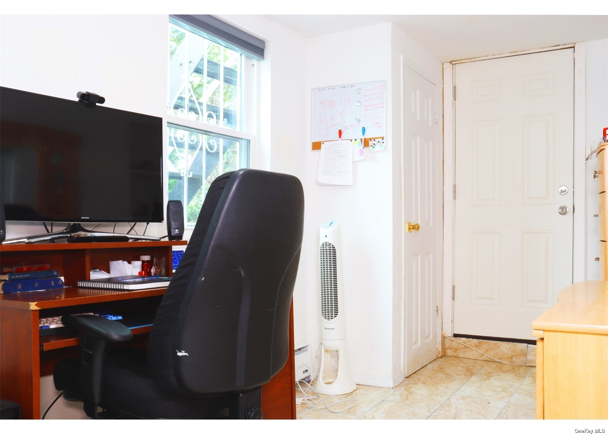
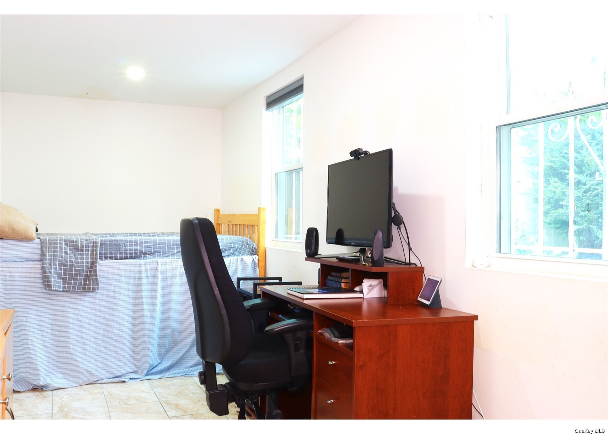
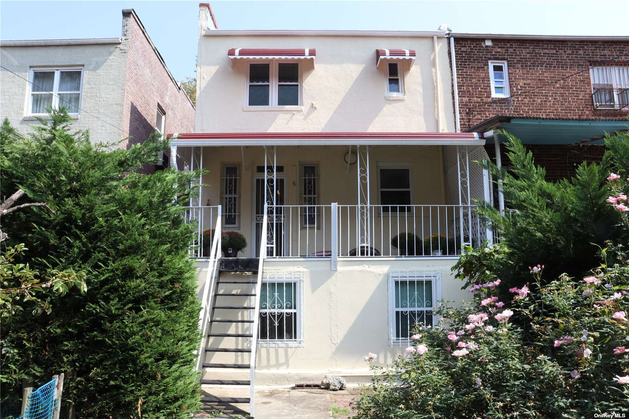
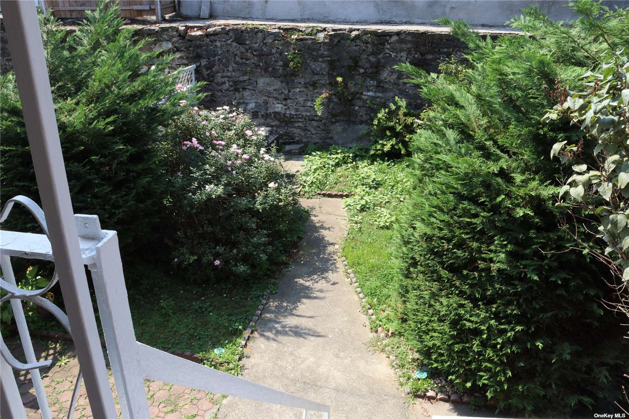
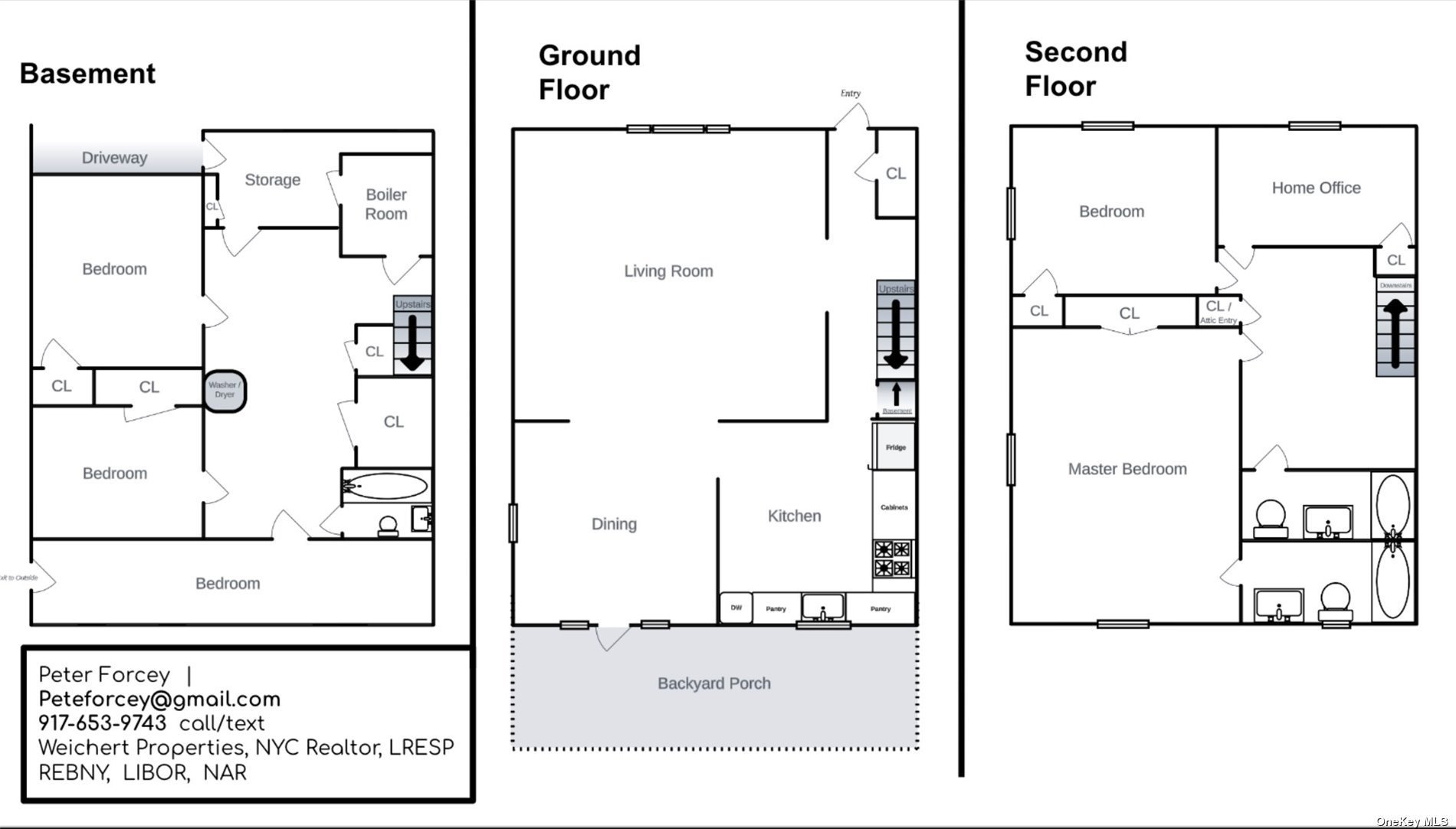
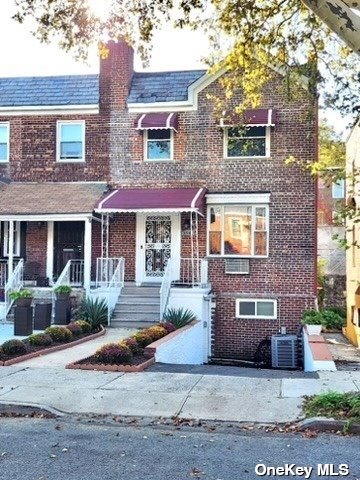
Three large bedrooms and a rear garden yard all your own, new windows, gleaming hardwood floors and completely renovated, this exceptional three level home lives larger than its official three bedrooms and three full baths would suggest. The above grade windowed lower level looks out across the rear garden and features three additional rooms as well as a storage room and a large closet with gas line hook up for possible kitchenette conversion. Upstairs, on the main floor, the chef's kitchen features a smart lg dishwasher, whirlpool microwave, and all stainless steel appliances with solid wood cabinetry and full granite countertops. You'll find the dining and living layout eminently well thought out for living, working and entertaining alike, while the bright and sunny upstairs you'll find the premier bedroom with en-suite bath, as well as the two other large and light-filled bedrooms. Detail and care are exhibited throughout the home, for instance, the hvac ducts are hidden in the baseboards throughout the first and second floors, while all three full bathrooms feature a ''smart" automatic heating system for chilly fall mornings. The entire home was just reinsulated, with new siding on the sides and rear, while the rebuilt ornate rear porch stretches the width of the building. Solar panels mitigate electrical costs. Closets and storage options and gleaming hardwood floors are wherever you look throughout the home. Too many improvements to list here, washer and dryer included, nest thermostats and nest entry system. Plus, your own private off street parking!
| Location/Town | Bronx |
| Area/County | Bronx |
| Post Office/Postal City | BRONX |
| Prop. Type | Single Family House for Sale |
| Style | Two Story |
| Tax | $4,449.00 |
| Bedrooms | 3 |
| Total Rooms | 14 |
| Total Baths | 3 |
| Full Baths | 3 |
| Year Built | 1935 |
| Basement | Finished, Full, Walk-Out Access |
| Construction | Batts Insulation, Blown-In Insulation, Brick, Cellulose Insulation, Energy Star (Yr Blt), Frame, Vinyl Siding |
| Lot Size | 23x100 |
| Lot SqFt | 2,300 |
| Cooling | Central Air |
| Heat Source | Natural Gas, Baseboa |
| Property Amenities | Dishwasher, dryer, microwave, refrigerator, solar panels owned, washer |
| Patio | Deck, Porch |
| Window Features | New Windows, Double Pane Windows, ENERGY STAR Qualified Windows, Insulated Windows |
| Community Features | Park, Near Public Transportation |
| Lot Features | Near Public Transit, Private |
| Parking Features | Private, Driveway |
| Tax Lot | 67 |
| School District | Pelham |
| Middle School | Pelham Middle School |
| Elementary School | Colonial School, Hutchinson Sc |
| High School | Pelham Memorial High School |
| Features | Smart thermostat, den/family room, formal dining, granite counters, home office, master bath |
| Listing information courtesy of: Weichert New Homes Co | |