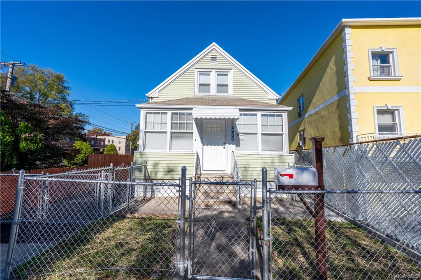
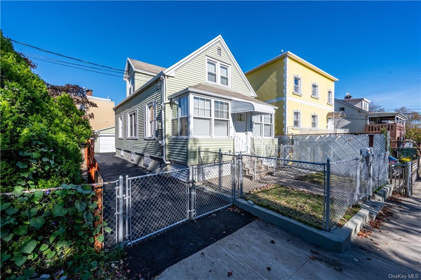
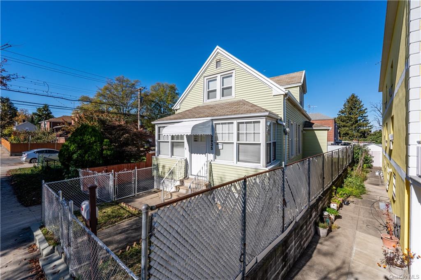
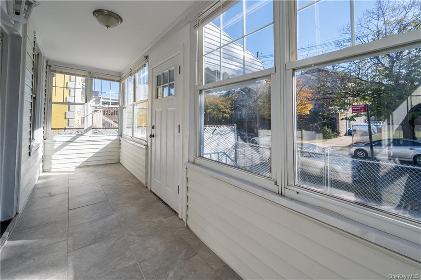
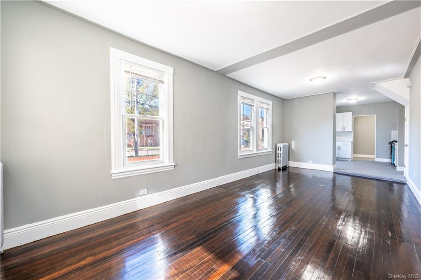
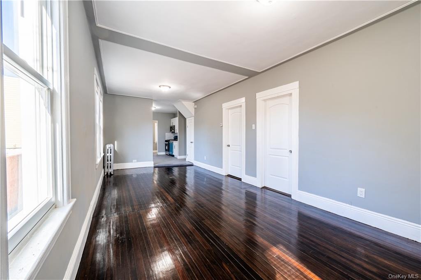
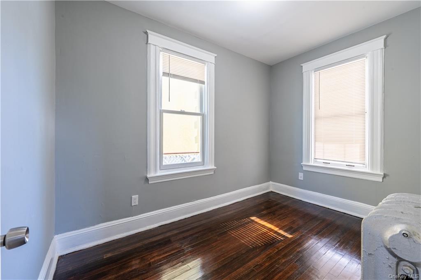
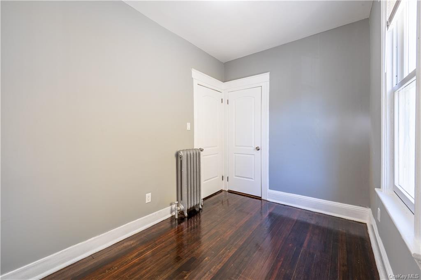
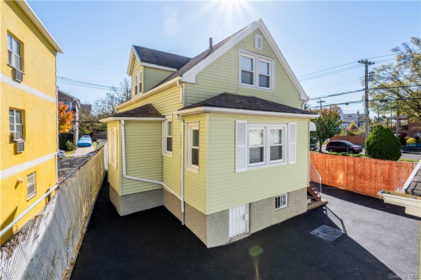
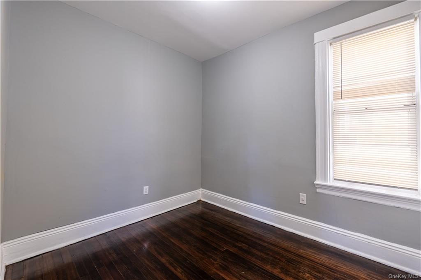
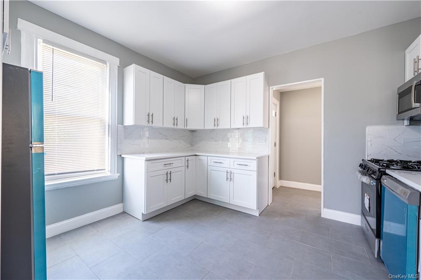
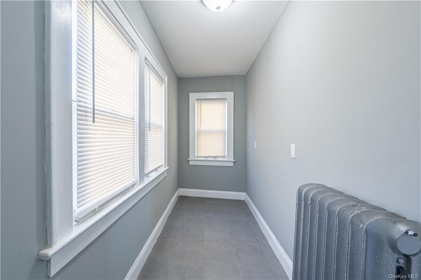
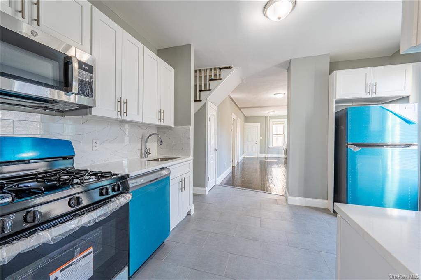
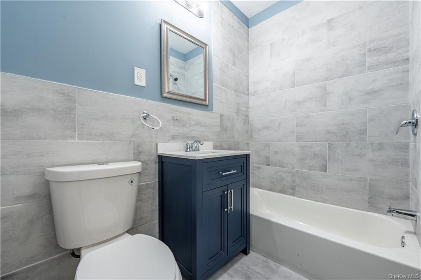
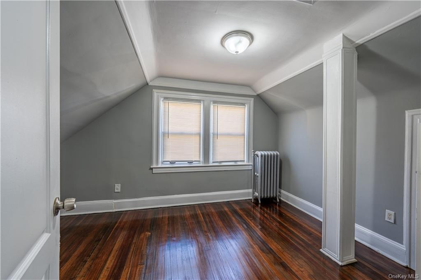
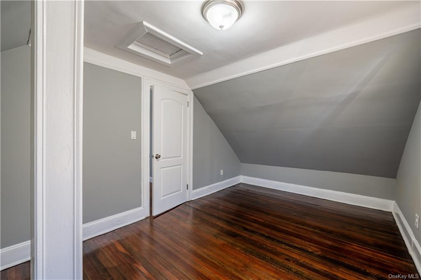
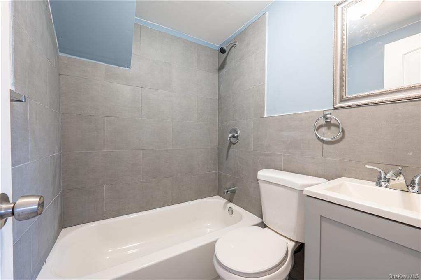
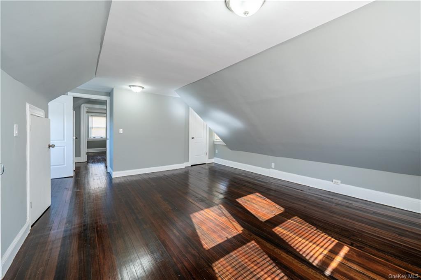
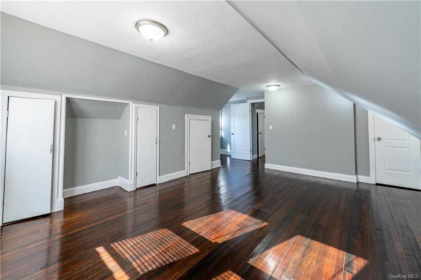
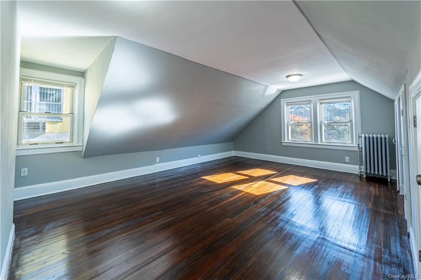
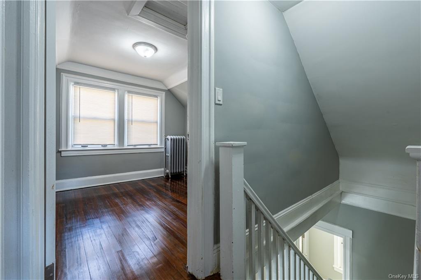
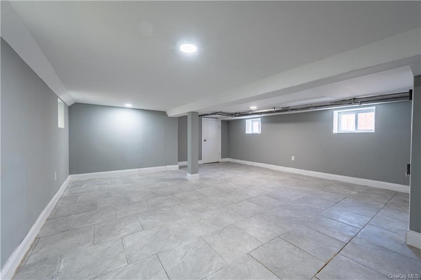
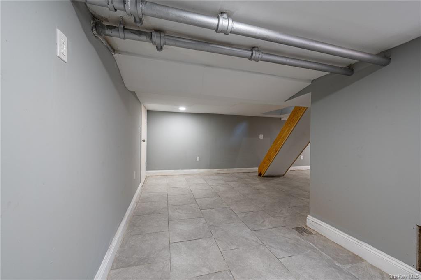
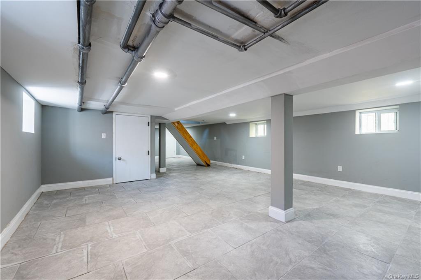
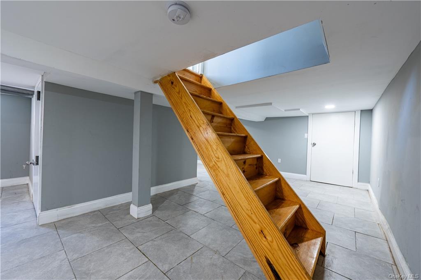
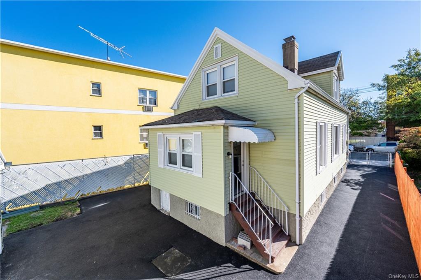
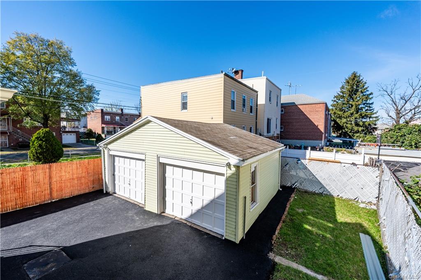
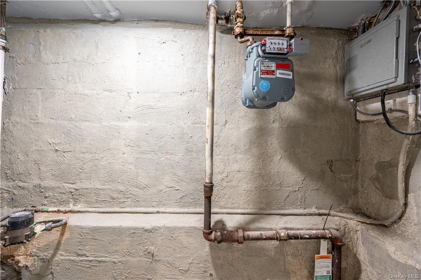
Your home search is over! Don't miss this completely gutted detached single family home with 4 bedrooms, 3 full bathrooms with detached 2-car garage located at desirable pelham bay area. This beauty consists of a very spacious master bedroom with a full bathroom and another bedroom on the second floor over a open concept living room and kitchen and combined with 2 bedrooms, one full bathroom and sunny room. The finished basement is fully open and comes with a full bathroom and infinite potential. Detached 2 cars garage and private driveway parking or storage. Quartz countertop, stainless steel appliances, hardwood floor throughout, completely detached and fenced for your comfort and privacy, full of light for whole house during the daytime. Convenient city living with the feel of being in the burbs. Walking distance to 6 train station, 6 mins walk to bxm8 and q50 bus stations, close to shops, restaurants, supermarket, banks, local bus stations and major highway. Call today to schedule your private viewing.
| Location/Town | Bronx |
| Area/County | Bronx |
| Post Office/Postal City | BRONX |
| Prop. Type | Single Family House for Sale |
| Style | Colonial |
| Tax | $6,769.00 |
| Bedrooms | 4 |
| Total Rooms | 6 |
| Total Baths | 3 |
| Full Baths | 3 |
| Year Built | 1920 |
| Basement | Finished, Walk-Out Access |
| Construction | Frame |
| Lot SqFt | 2,816 |
| Cooling | None |
| Heat Source | Natural Gas, Hot Wat |
| Community Features | Park |
| Lot Features | Near Public Transit |
| Parking Features | Detached, 2 Car Detached, Driveway |
| Tax Assessed Value | 801000 |
| School District | City of New York |
| Middle School | Call Listing Agent |
| Elementary School | Call Listing Agent |
| High School | Call Listing Agent |
| Features | Open kitchen, walk-in closet(s) |
| Listing information courtesy of: Han Tang Realty Inc. | |