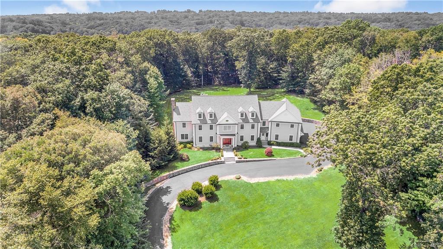
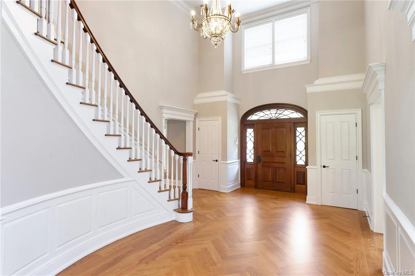
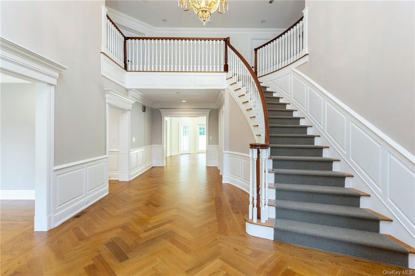
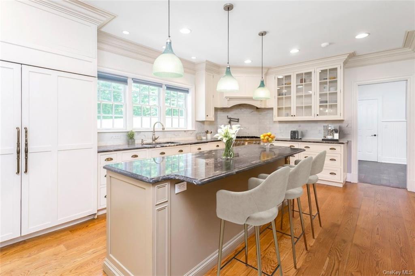
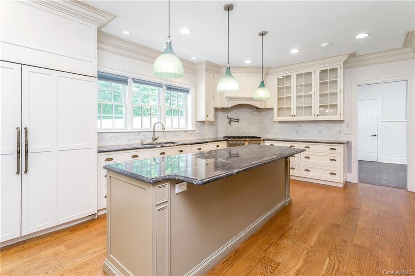
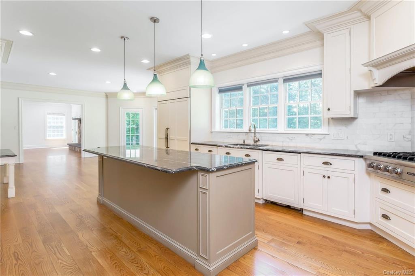
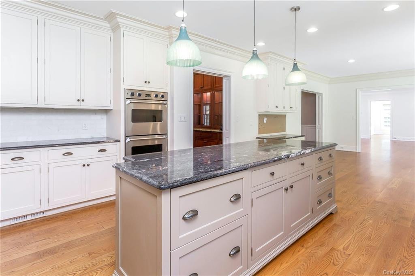
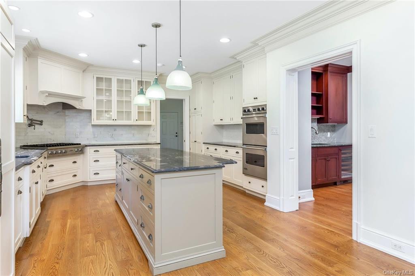
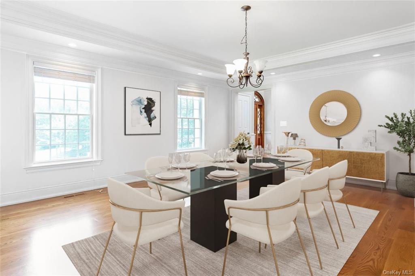
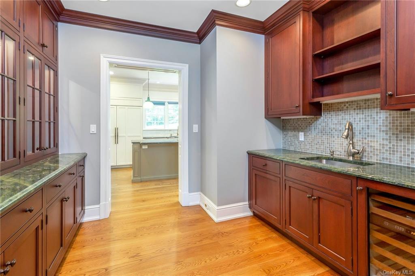
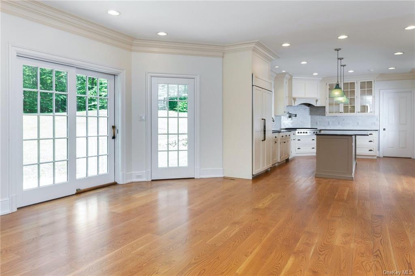
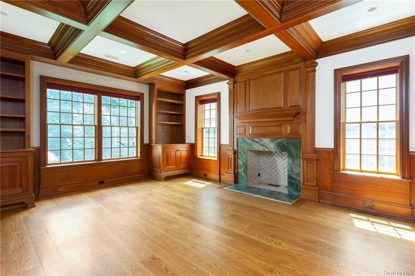
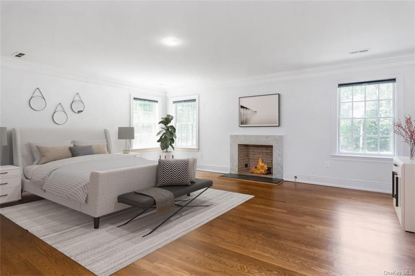
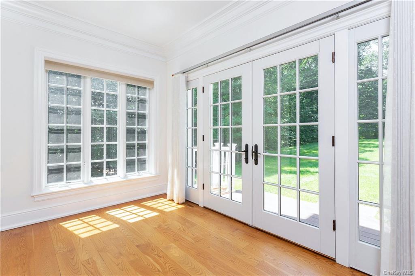
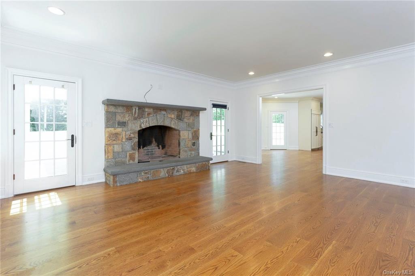
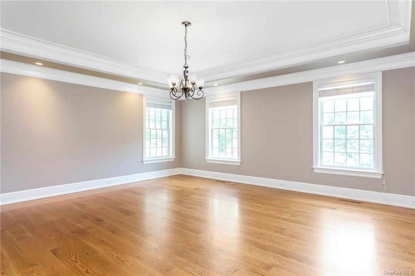
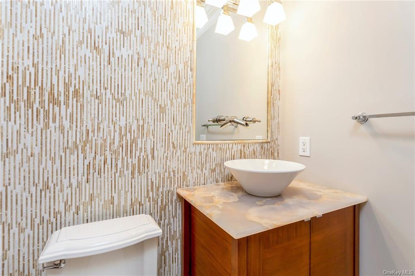
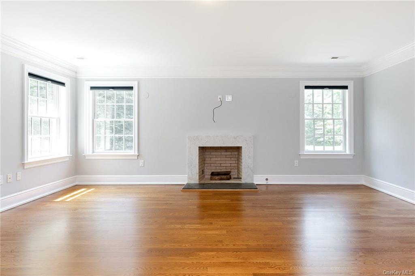
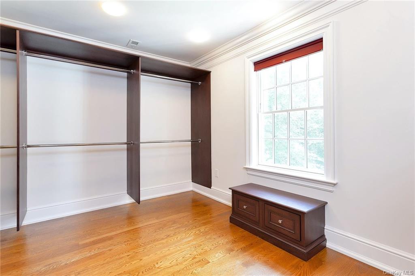
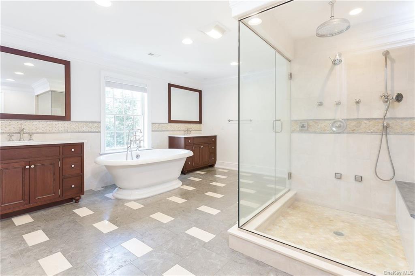
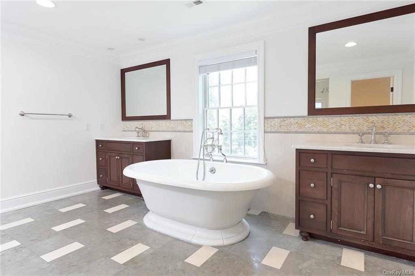
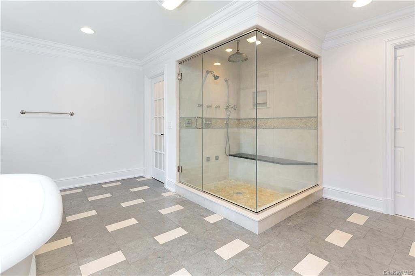
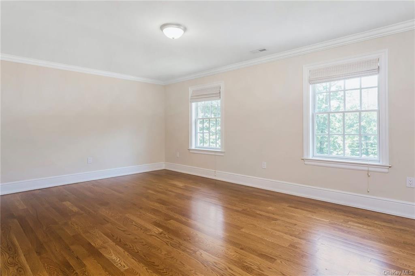
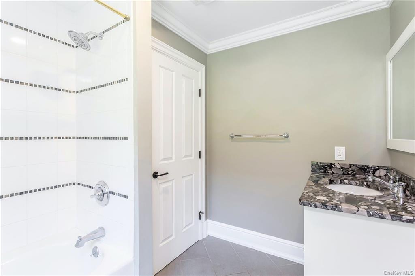
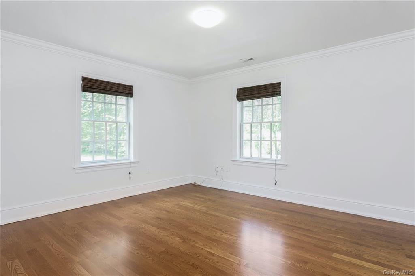
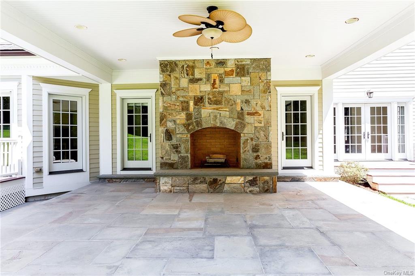
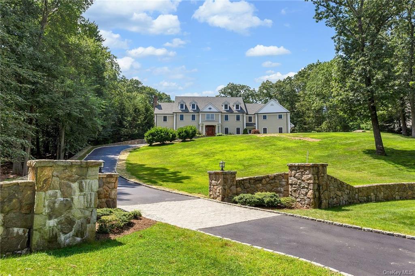
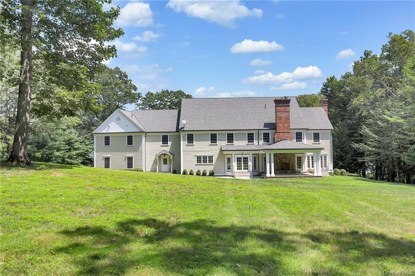
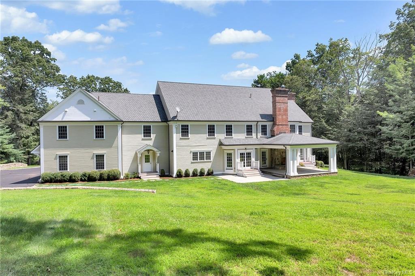
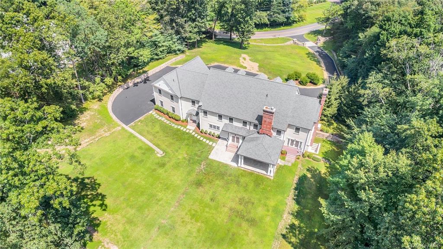
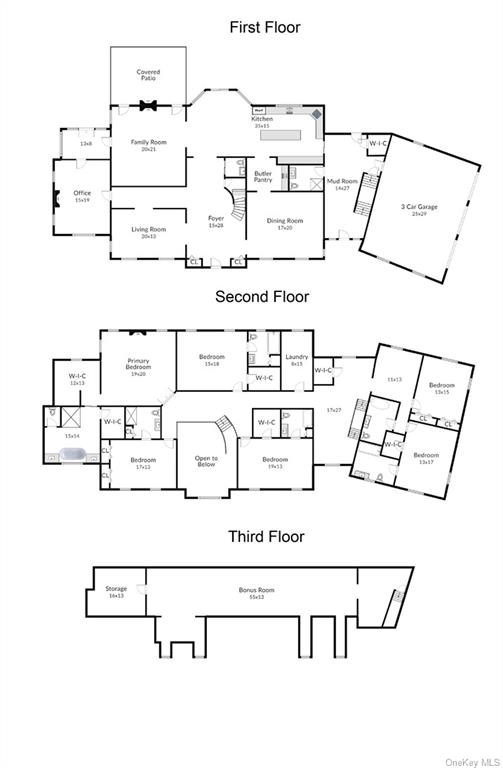
Picturesque custom colonial w/ an energy star certification has set the standard for this 6 bedroom 8. 5 bath home set on bucolic 2. 8 acres. Kitchens by deane is a gourmet delight w/ subzero, bosch, & viking appliances, all bedrooms including playroom are located on the upper level & are en suite. Large pantry w/ a frame for an elevator. Luxurious master suite w/ marble fireplace & spacious walk in closets, rohl spa steam shower w/ radiant heated floors, 4 fireplaces and many additional rooms feature state of the art geothermal heating and cooling system. Potential pool site. This home has been built w/ the integrity of a bygone era w/ extensive mill work and an private setting that all come together
| Location/Town | New Canaan |
| Area/County | Out of Area |
| Prop. Type | Single Family House for Sale |
| Style | Colonial |
| Tax | $30,493.00 |
| Bedrooms | 6 |
| Total Rooms | 13 |
| Total Baths | 9 |
| Full Baths | 8 |
| 3/4 Baths | 1 |
| Year Built | 2008 |
| Basement | Partially Finished, Walk-Out Access |
| Construction | Frame, Clapboard, Shingle Siding |
| Lot SqFt | 123,275 |
| Cooling | Central Air, ENERGY STAR Qualified |
| Heat Source | Propane, ENERGY STAR |
| Features | Sprinkler System |
| Property Amenities | Cook top, dishwasher, dryer, generator, microwave, refrigerator, screens, washer |
| Patio | Patio, Terrace |
| Window Features | Triple Pane Windows |
| Lot Features | Level, Part Wooded, Private |
| Parking Features | Attached, 3 Car Attached |
| School District | Call Listing Agent |
| Middle School | Call Listing Agent |
| Elementary School | Call Listing Agent |
| High School | Call Listing Agent |
| Features | Children playroom, eat-in kitchen, formal dining, entrance foyer, granite counters, marble bath, master bath, pantry, powder room, steam shower, walk-in closet(s) |
| Listing information courtesy of: The Relocation Group, LLC | |