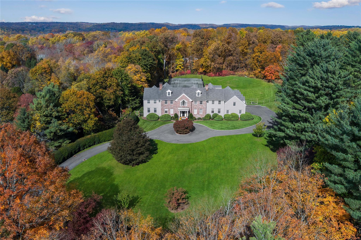
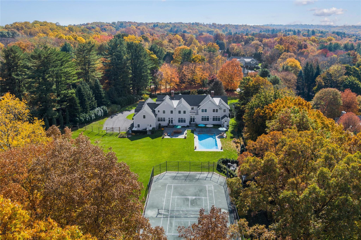
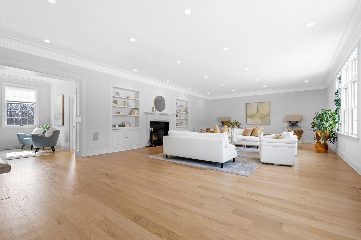
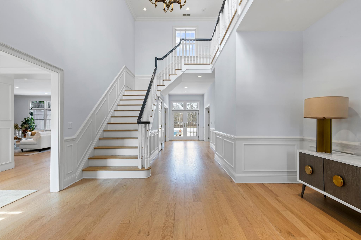
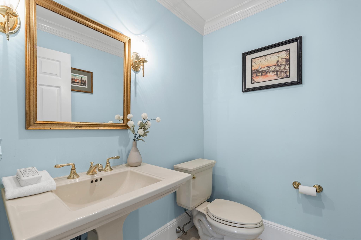
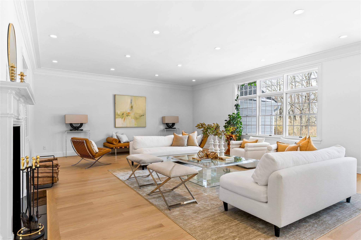
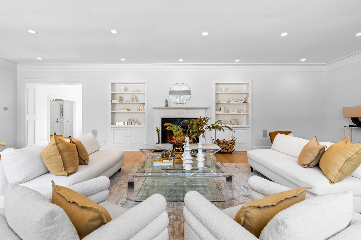
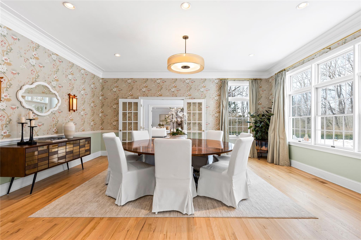
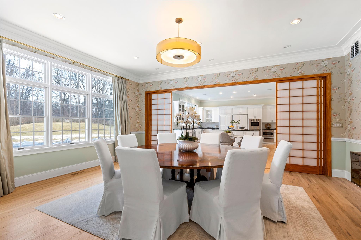
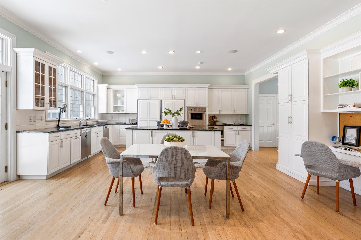
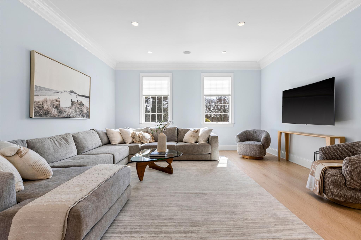
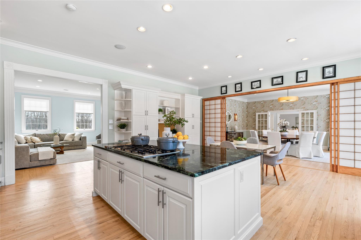
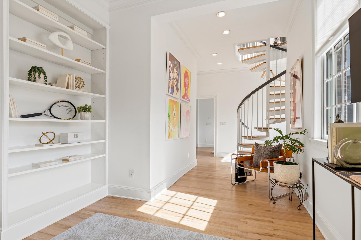
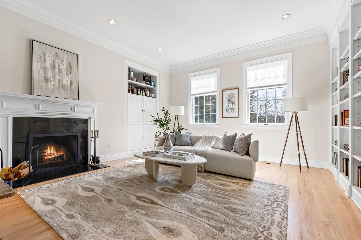
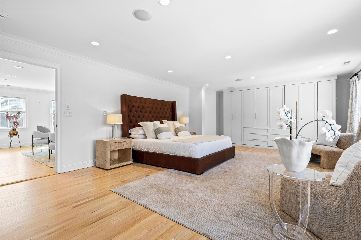
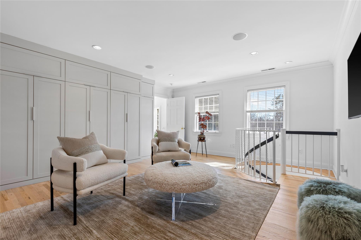
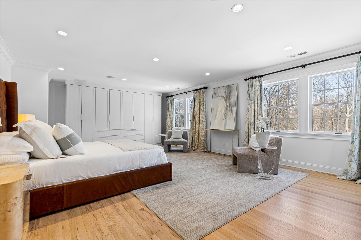
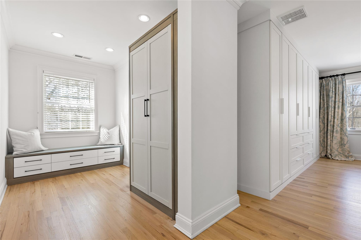
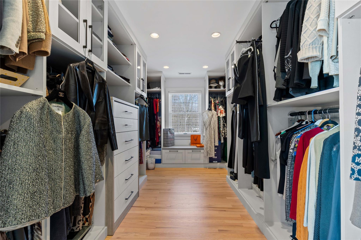
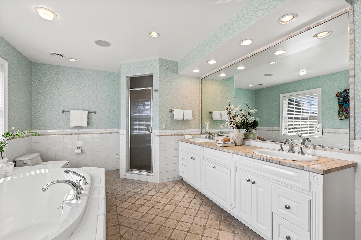
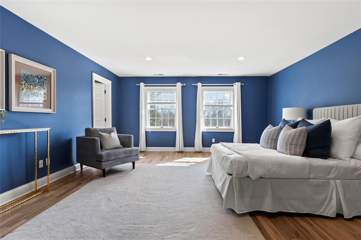
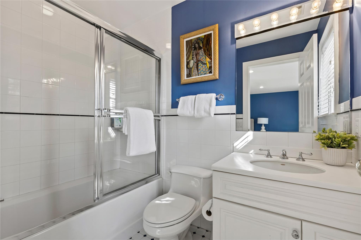
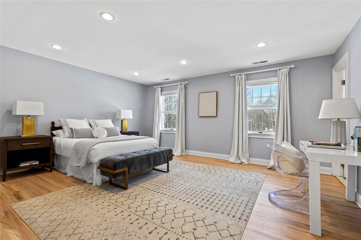
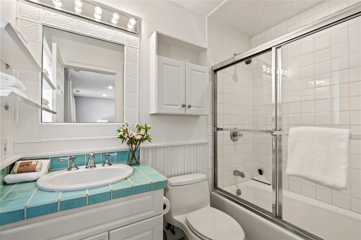
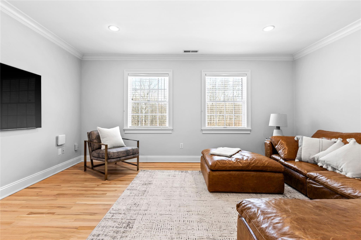
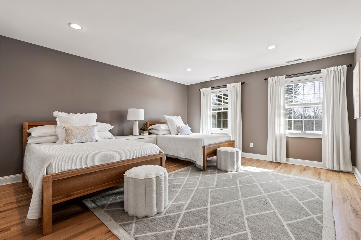
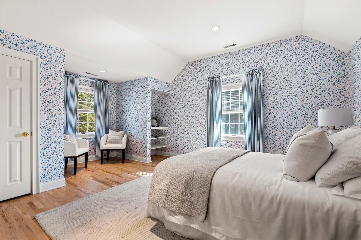
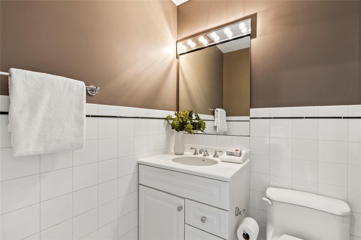
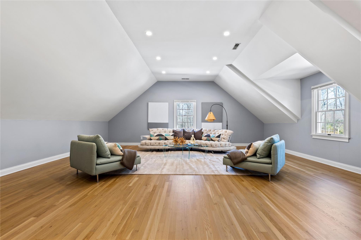
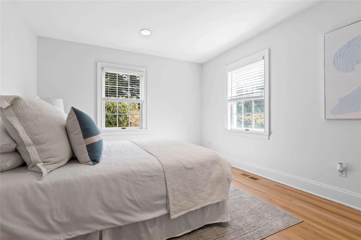
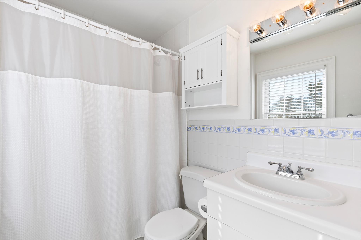
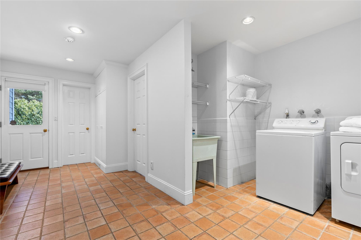
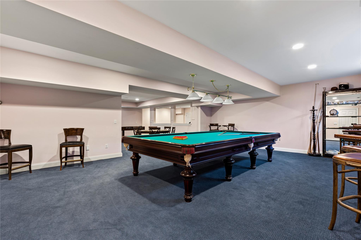
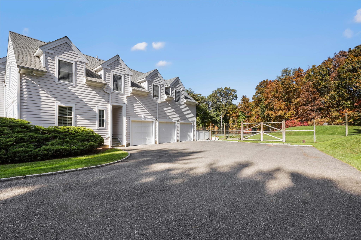
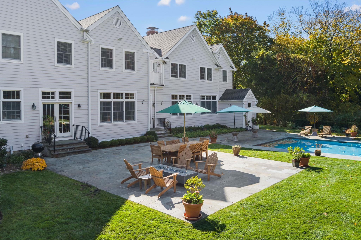
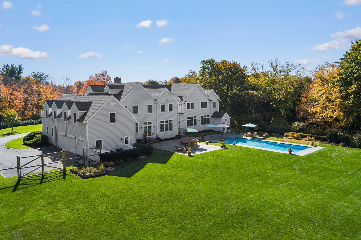
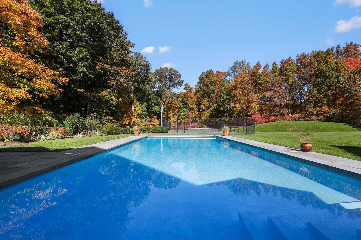
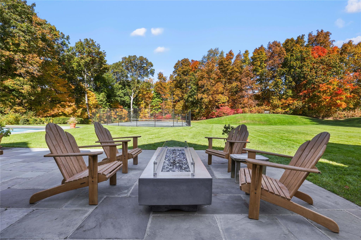
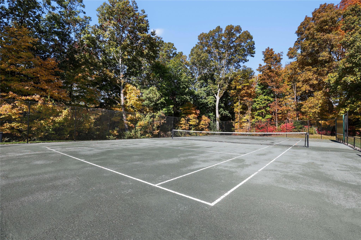
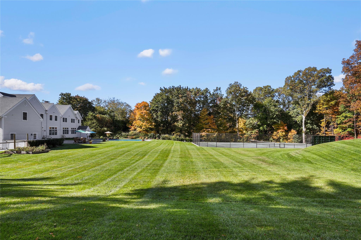
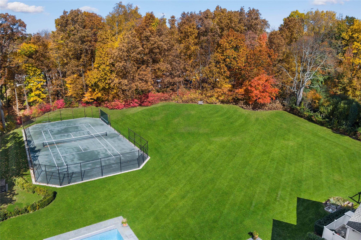
Grand greenwich estate | luxurious living on 4. 3 acres nestled at the end of a quiet cul-de-sac, 27 stiles lane is a magnificent brick manor set on 4. 3 private acres of lush, manicured grounds. Offering 7, 438 square feet of refined living space, this exceptional estate is designed for those who appreciate elegance, comfort, and unparalleled amenities. Inside, the grandeur unfolds with six ensuite bedrooms, ensuring ultimate privacy and convenience. The heart of the home features two fireplaces, creating warm and inviting spaces for relaxation. A gorgeous library with custom millwork is a sanctuary for book lovers or an ideal work-from-home retreat. Step outside to discover your resort-style backyard, where an oversized pool, tennis court, and sprawling stone patio set the stage for effortless entertaining. Gather around the fire pit under the stars or enjoy peaceful moments in this secluded oasis. A bonus room offers endless possibilities-fitness studio, media lounge, or playroom-while a three-car garage provides ample storage. This is more than a home-it's a private greenwich retreat where every detail is designed for luxury living.
| Location/Town | Greenwich |
| Area/County | Out of Area |
| Prop. Type | Single Family House for Sale |
| Style | Colonial |
| Tax | $33,465.00 |
| Bedrooms | 6 |
| Total Rooms | 16 |
| Total Baths | 10 |
| Full Baths | 7 |
| 3/4 Baths | 3 |
| Year Built | 1996 |
| Basement | Finished, Full |
| Construction | Brick, Shingle Siding |
| Cooling | Central Air |
| Heat Source | Forced Air, Oil, Pro |
| Util Incl | Propane |
| Features | Speakers, Tennis Court(s) |
| Property Amenities | Gas cooktop, microwave, refrigerator, freezer, dishwasher, washer, dryer |
| Pool | In Ground |
| Patio | Terrace |
| Days On Market | 1 |
| Lot Features | Back Yard, Cul-De-Sac, Landscaped, Level, Private, Sprinklers In Front, Sprinklers In Rear |
| Parking Features | Attached |
| School District | Contact Agent |
| Middle School | Contact Agent |
| Elementary School | Contact Agent |
| High School | Contact Agent |
| Features | First floor bedroom, first floor full bath, built-in features, chefs kitchen, eat-in kitchen, entrance foyer, formal dining, kitchen island, marble counters, open floorplan, open kitchen, sound system |
| Listing information courtesy of: Julia B Fee Sothebys Int. Rlty | |