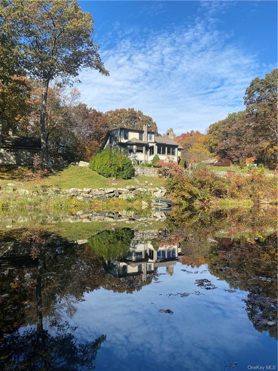
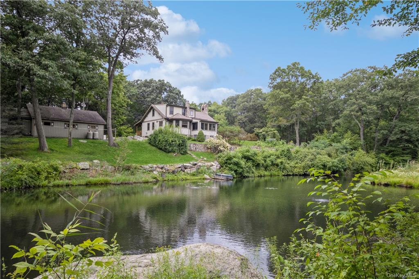
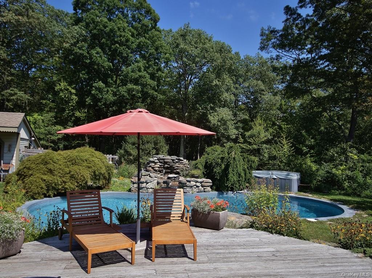
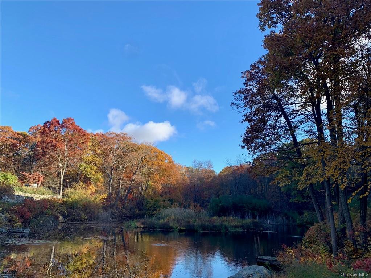
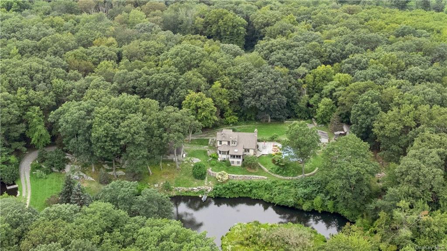
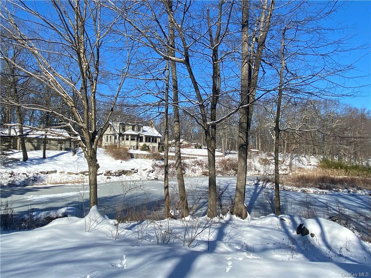
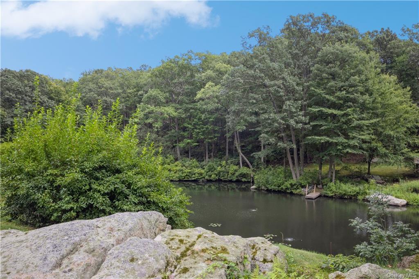
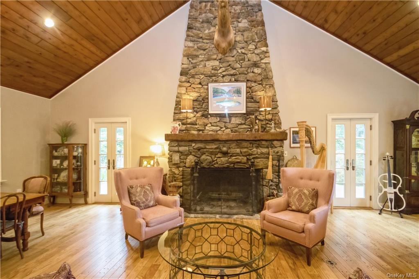
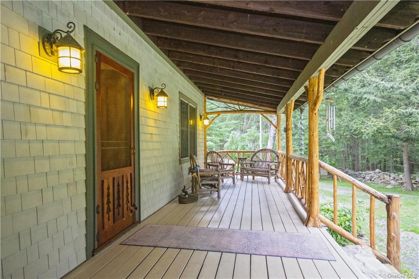
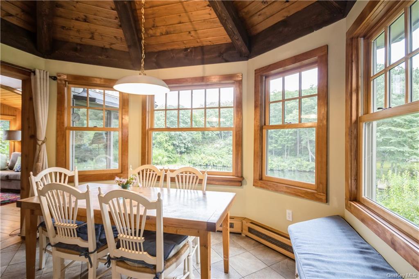
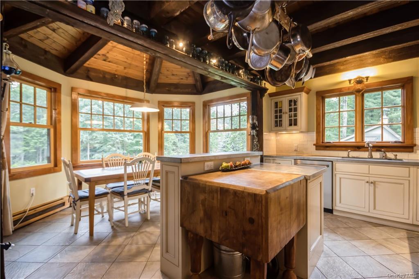
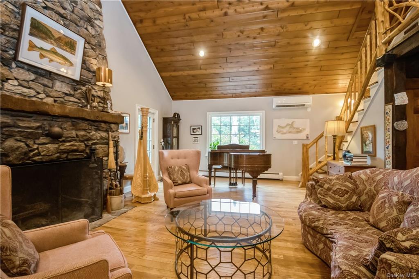
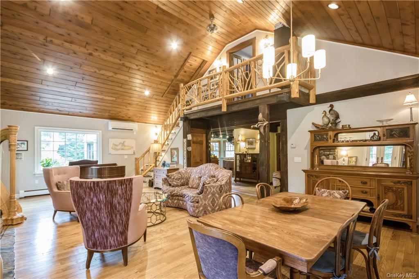
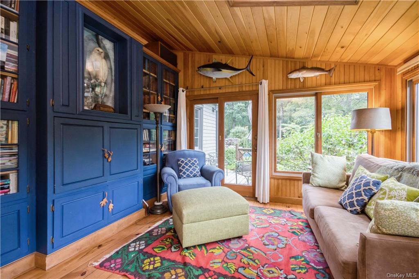
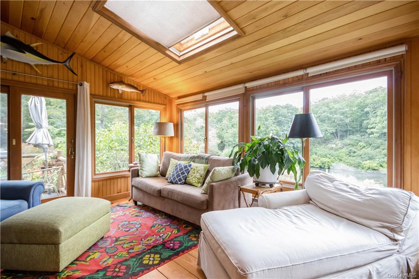
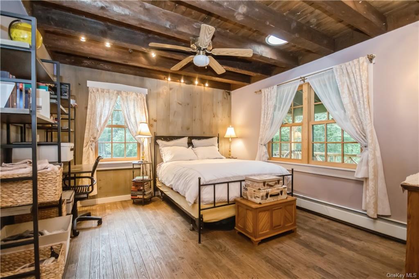
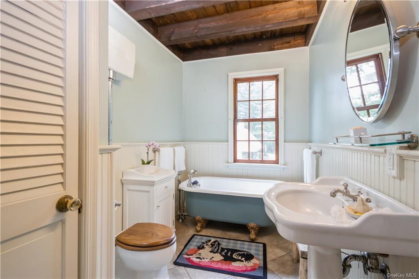
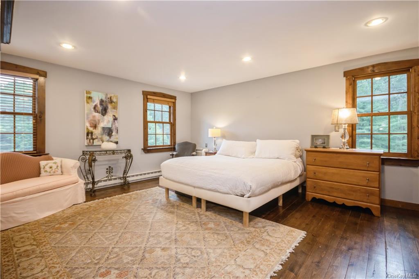
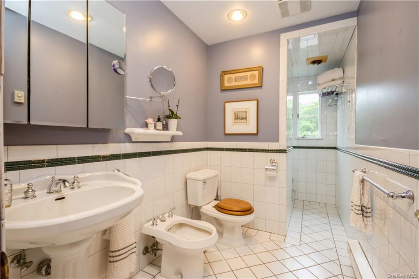
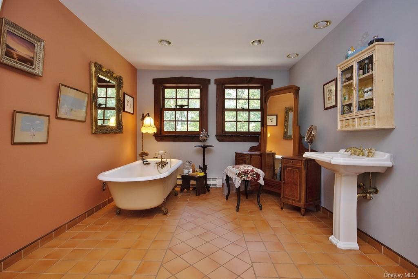
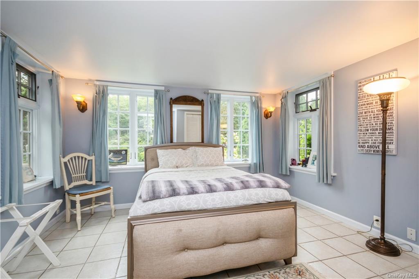
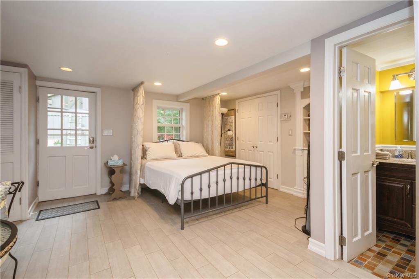
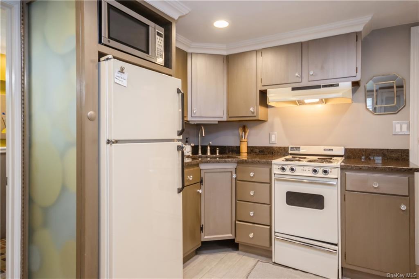
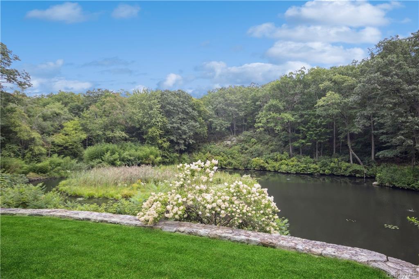
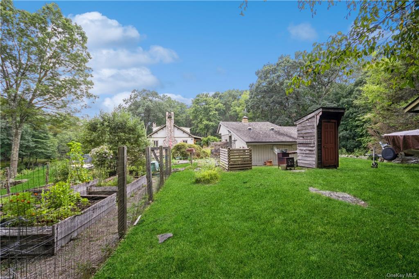
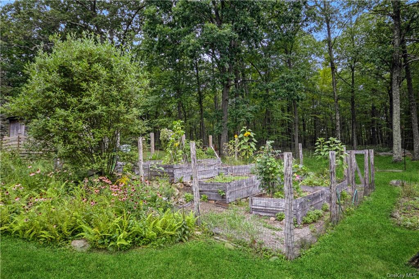
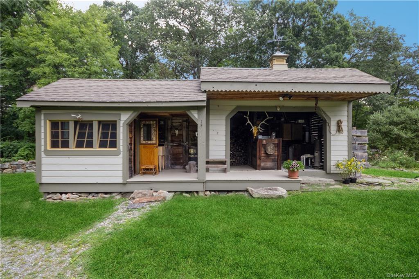
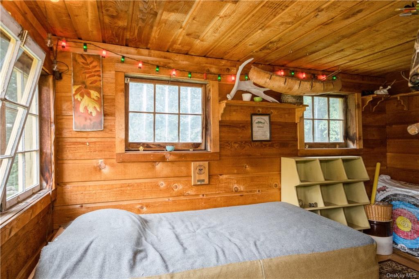
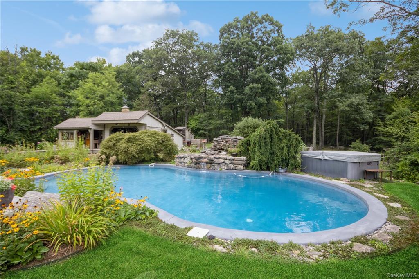
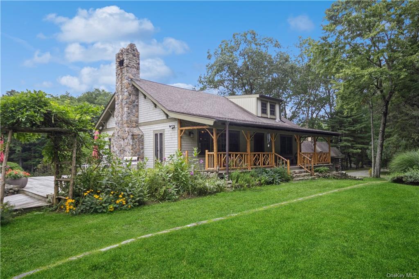
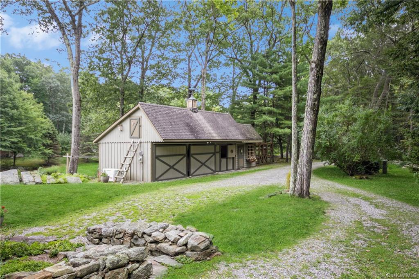
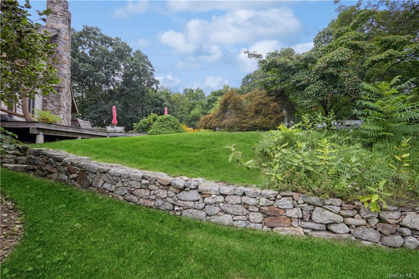
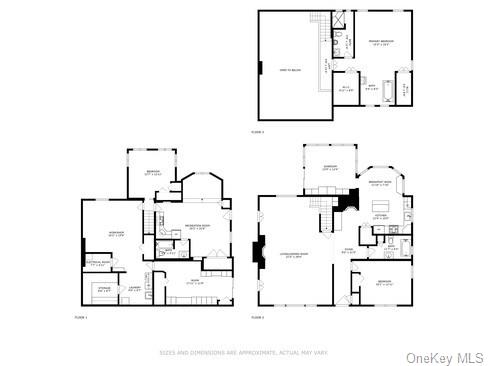
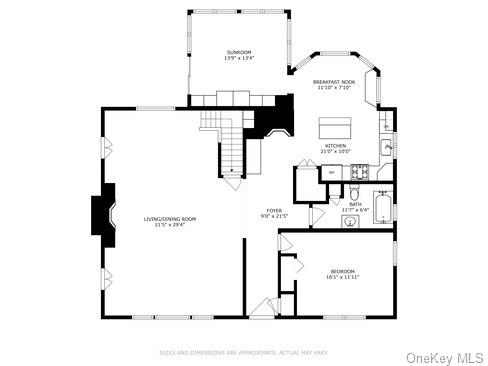
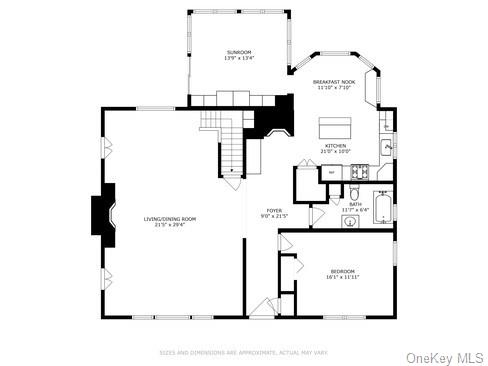
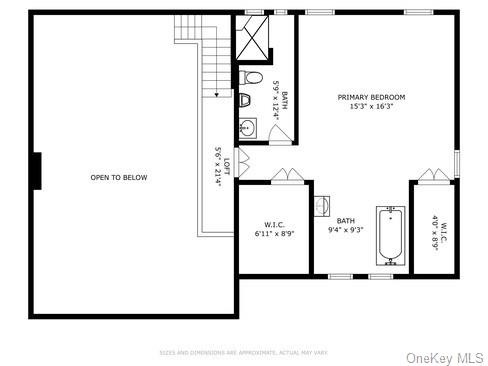
Twin ponds is a hudson valley dream property that envelopes you in the beauty of nature. This mini compound provides a healthy ecosystem where native plants and wildlife are bountiful. Here you can live and entertain in the farm to table style. Fish, swim, row, paddle and walk your own mountain laurel lined trails. Outbuildings include a smokehouse, a walk-in fridge, an outdoor shower, a sleeping shed, a chicken coop, and a workshop. The main house welcomes you with an old-fashioned porch and is flooded with natural light. The rooms are peppered with views of the ponds, grounds, and pool. Crafted with integrity of cedar, stone from the property, and natural wood, this charming home features exposed beams and rustic details. The chef's kitchen boasts zinc counter tops, stainless steel appliances and a brick fireplace. All four seasons are spectacular at twin ponds where you can cool off with a swim, warm up with a fire, take a deep breath and revel in your surroundings.
| Location/Town | Philipstown |
| Area/County | Putnam |
| Post Office/Postal City | Garrison |
| Prop. Type | Single Family House for Sale |
| Style | See Remarks |
| Tax | $17,350.00 |
| Bedrooms | 4 |
| Total Rooms | 8 |
| Total Baths | 2 |
| Full Baths | 2 |
| Year Built | 1980 |
| Basement | Partially Finished, Walk-Out Access |
| Construction | Other, Cedar |
| Lot SqFt | 260,053 |
| Cooling | Ductless |
| Heat Source | Oil, Forced Air |
| Features | Dock |
| Pool | In Ground |
| Patio | Porch |
| Parking Features | Detached, 2 Car Detached |
| Tax Assessed Value | 434800 |
| School District | Garrison Union Free |
| Middle School | Call Listing Agent |
| Elementary School | Garrison School |
| High School | Haldane High School |
| Features | First floor bedroom, cathedral ceiling(s), high ceilings |
| Listing information courtesy of: Robert A. McCaffrey Realty Inc | |