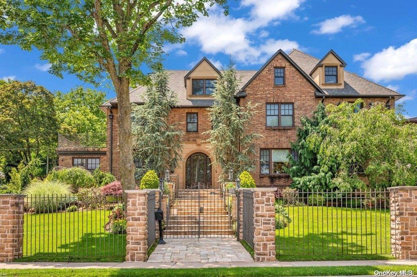
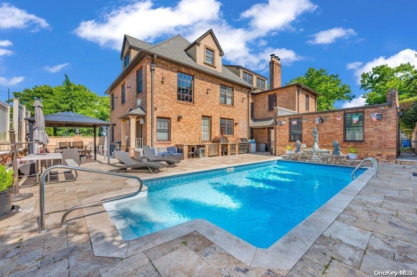
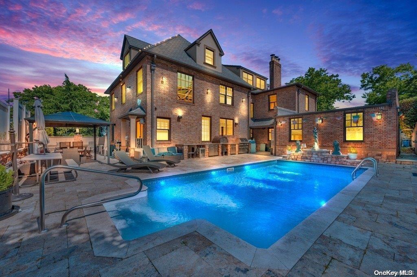
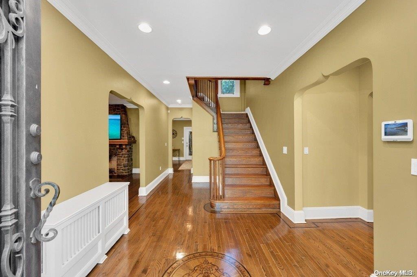
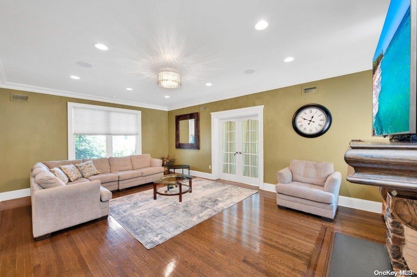
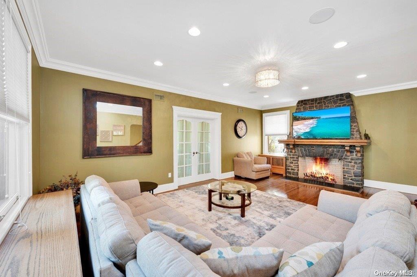
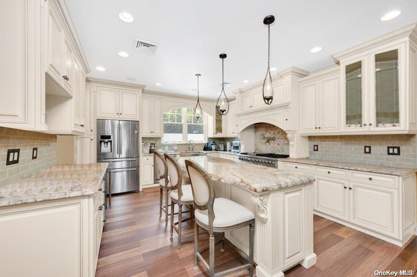
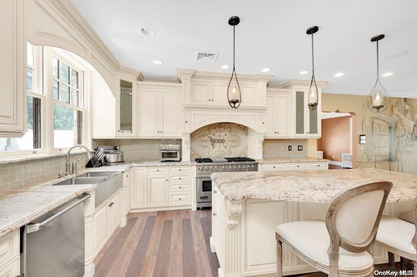
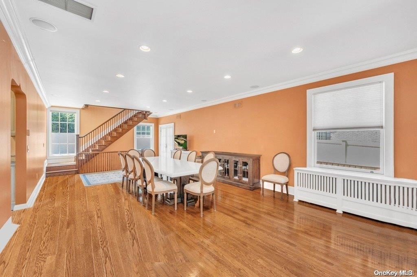
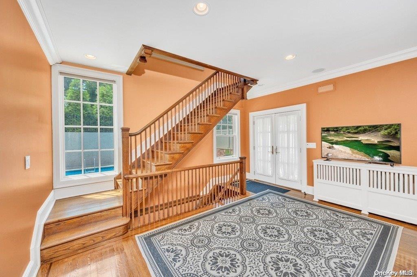
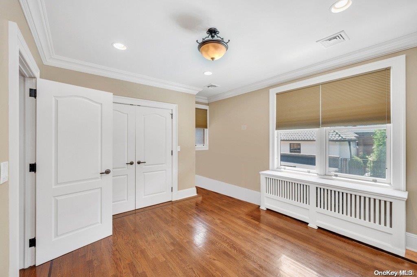
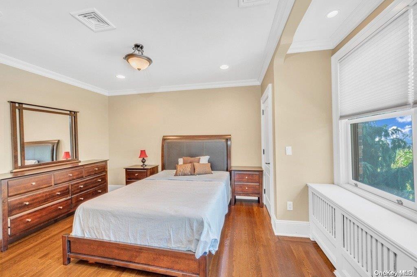
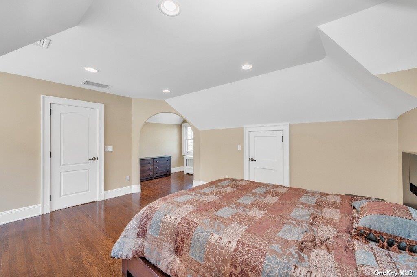
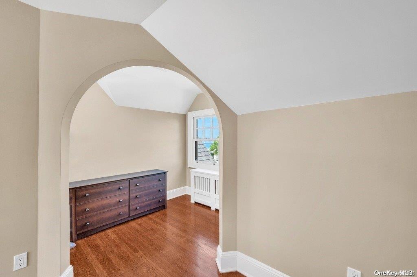
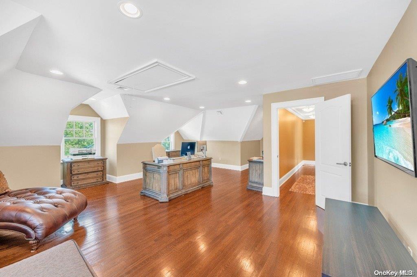
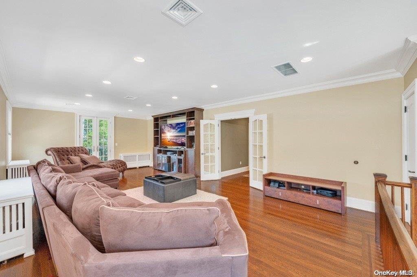
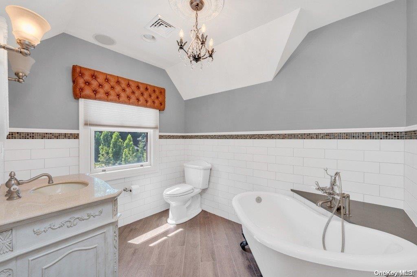
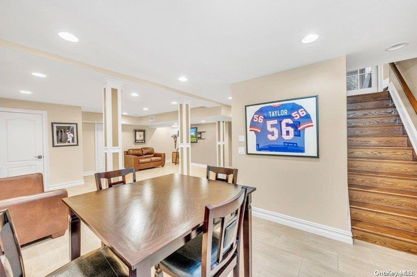
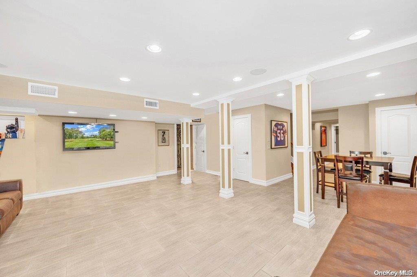
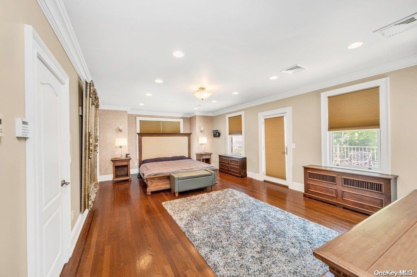
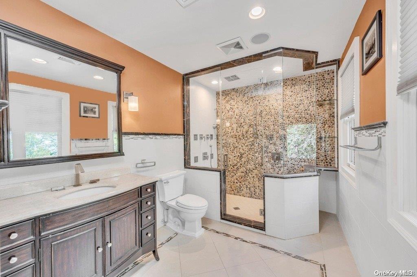
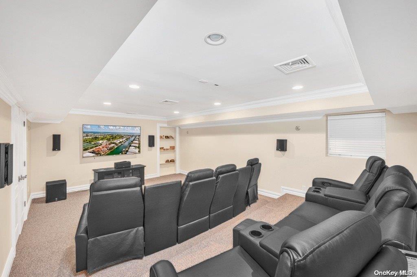
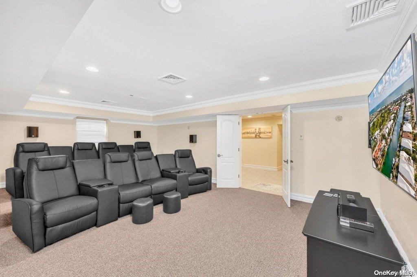
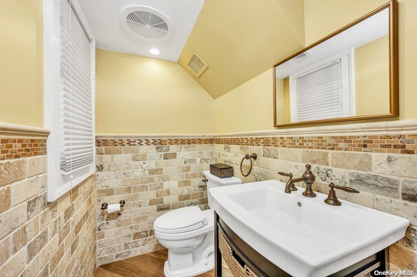
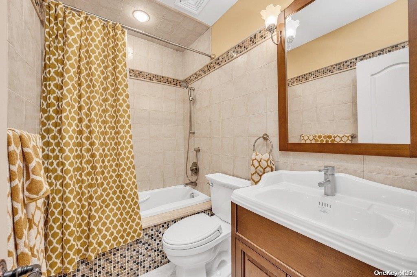
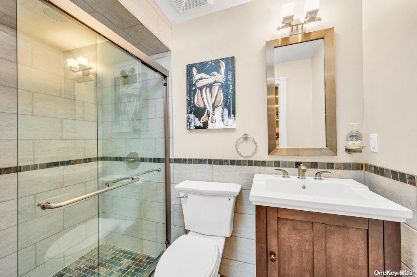
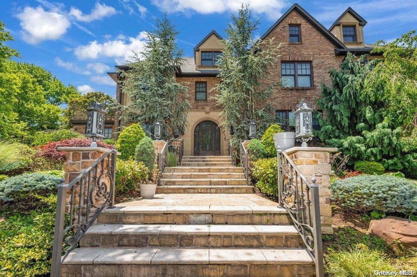
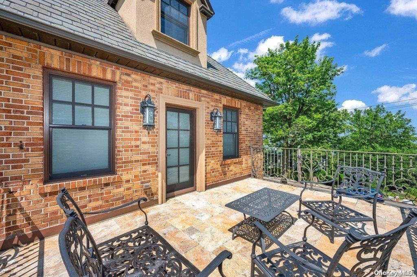
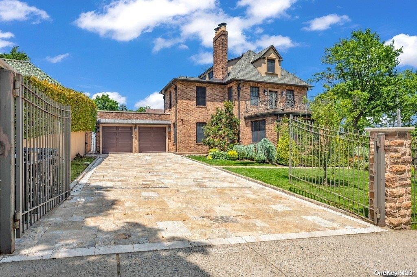
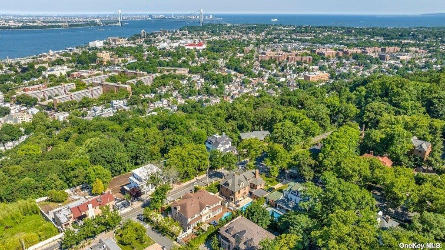
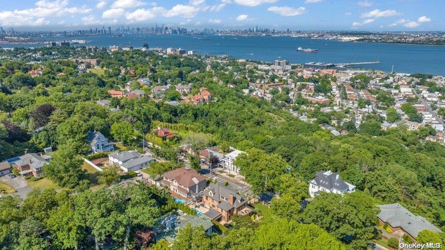
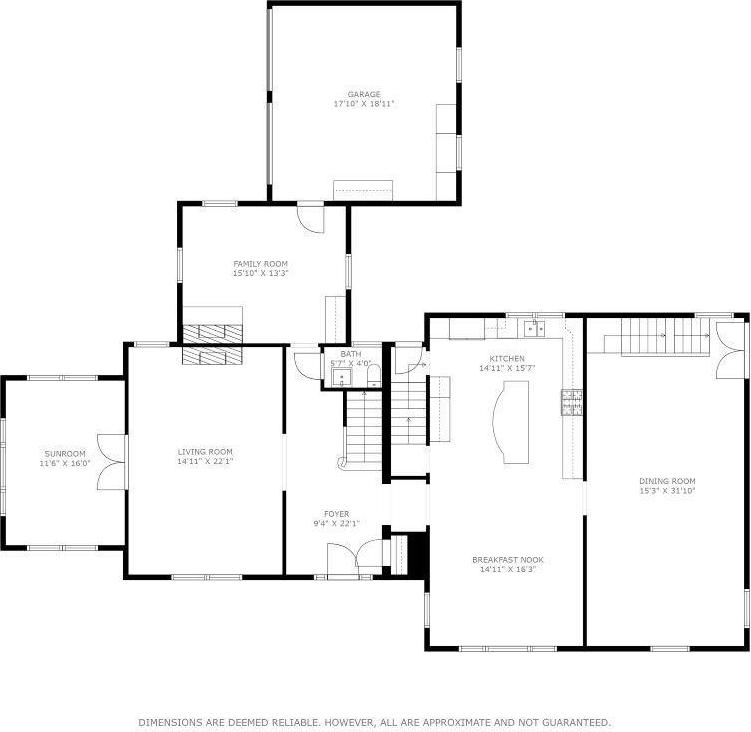
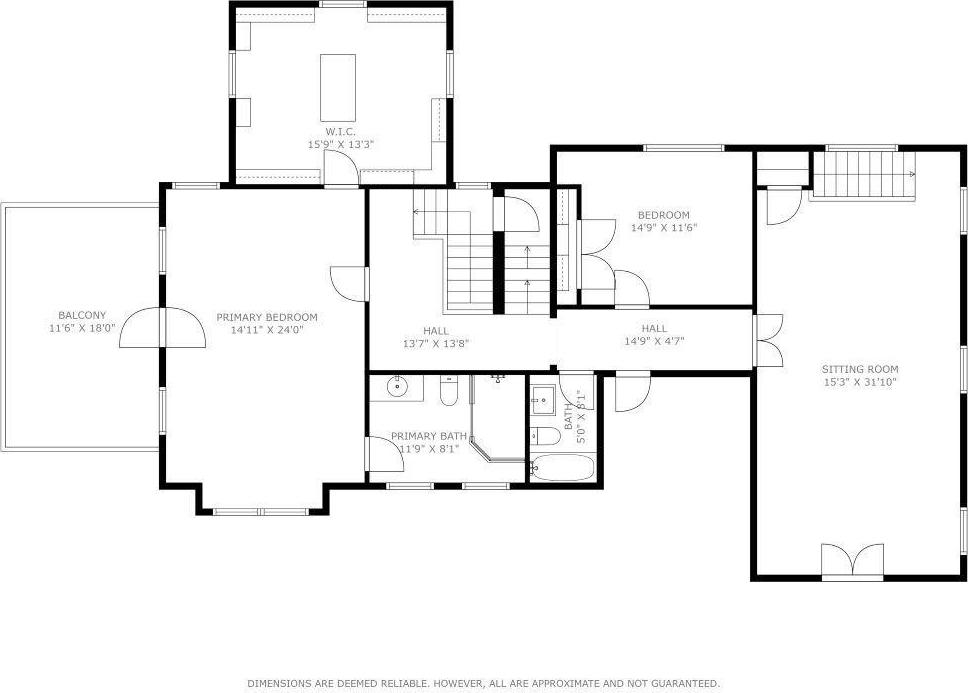
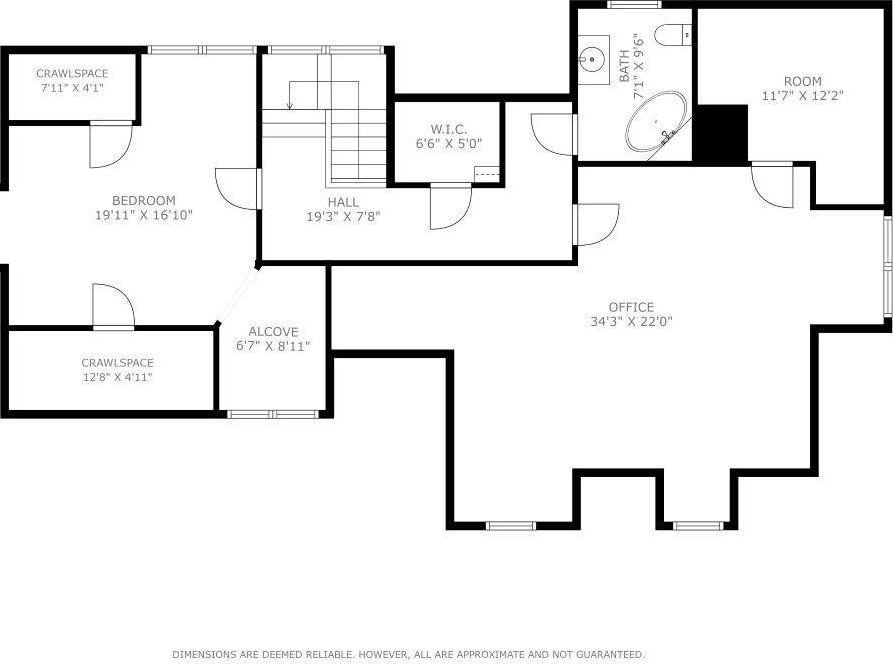
Welcome to this exquisite all-brick home, nestled in the heart of grymes hill on a sprawling corner lot with approximately 10, 000 square feet of meticulously maintained grounds. This property boasts breathtaking views of the manhattan skyline, harbor, and verrazzano-narrows bridge. The yard is perfect for entertaining, featuring a heated saltwater inground pool, an outdoor grilling area, and a pizza oven. Inside, the first floor offers an attached 2-car garage, a spacious mudroom with a fireplace, a sunroom, a living room with a fireplace, a custom kitchen with a large island and an 8-burner range, a formal dining room, and a half bathroom. The second floor includes a main bedroom with a private bath, a large walk-in closet, and a deck with manhattan views, plus two additional bedrooms and a large family room with stunning vistas. The third floor offers another bedroom, a versatile bedroom/home office, and a custom full bathroom with a clawfoot tub. The fully finished basement is a haven for entertainment, featuring a media room with theater seating for eight, a family room, a bar area, a 3/4 bathroom, a laundry room, and a utility area. This home combines luxury and comfort, providing exceptional features and unparalleled views-don't miss the chance to make it your own.
| Location/Town | New York |
| Area/County | Staten Island |
| Post Office/Postal City | Staten Island |
| Prop. Type | Single Family House for Sale |
| Style | Colonial |
| Tax | $13,719.00 |
| Bedrooms | 5 |
| Total Rooms | 11 |
| Total Baths | 4 |
| Full Baths | 3 |
| 3/4 Baths | 1 |
| Year Built | 1930 |
| Basement | Finished, Full |
| Construction | Brick, Frame |
| Total Units | 1 |
| Lot Size | 91 x 120 |
| Lot SqFt | 10,920 |
| Cooling | Central Air |
| Heat Source | Natural Gas, Hot Wat |
| Util Incl | Trash Collection Public, Cable Available |
| Pool | In Ground |
| Condition | Estimated |
| Patio | Patio |
| Days On Market | 218 |
| Window Features | Insulated Windows, Screens |
| Lot Features | Corner Lot |
| Parking Features | Attached, Driveway, Garage Door Opener, Private |
| Tax Lot | 0315 |
| Units | 1 |
| School District | NEW YORK CITY GEOGRAPHIC DISTRICT #31 |
| Middle School | Michael J Petrides School (The |
| Elementary School | Michael J Petrides School (The |
| High School | Curtis High School |
| Features | Entrance foyer, granite counters, walk-in closet(s), formal dining, primary bathroom |
| Listing information courtesy of: BH&G Real Estate Safari Realty | |