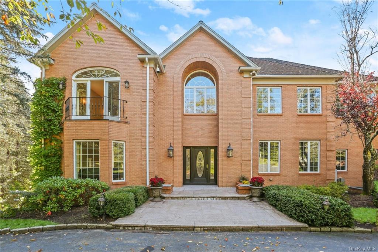
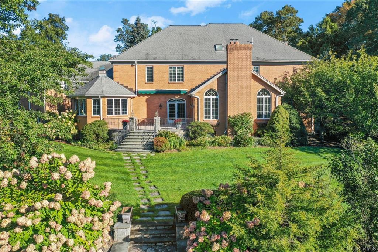
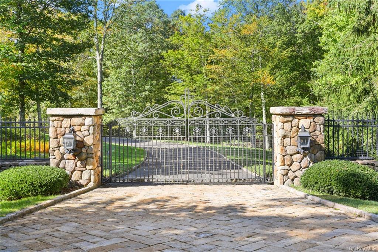
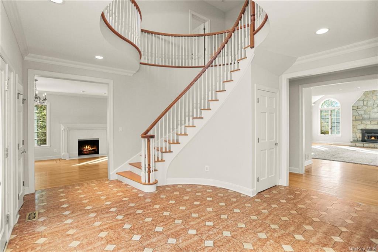
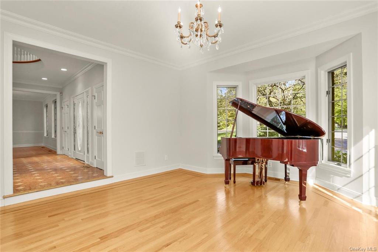
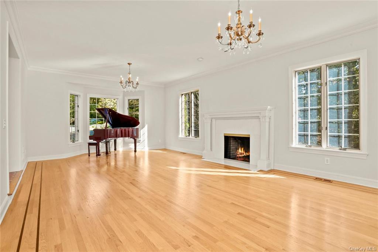
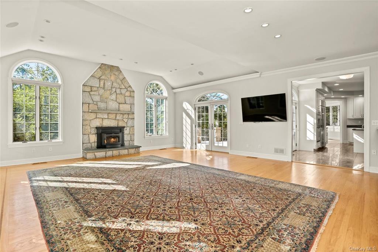
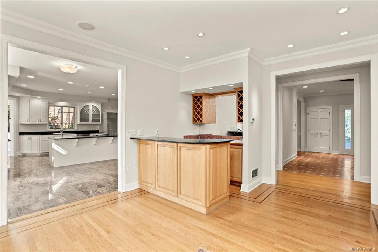
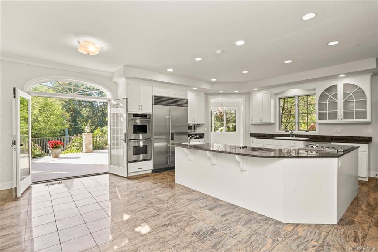
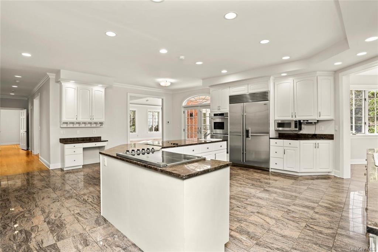
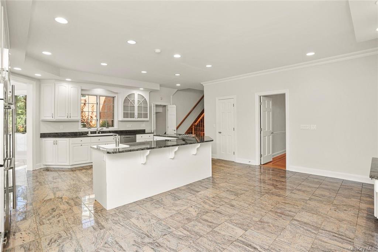
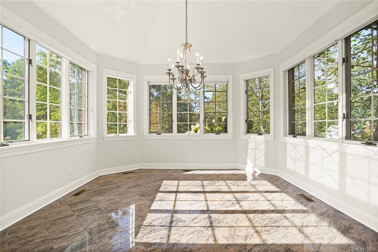
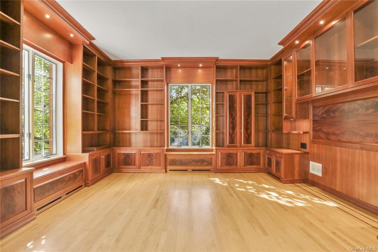
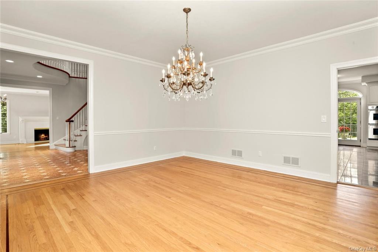
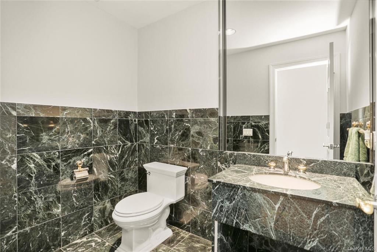
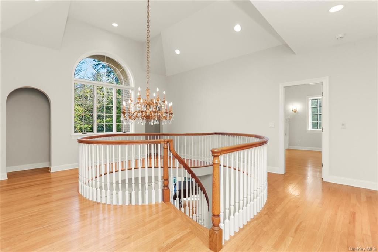
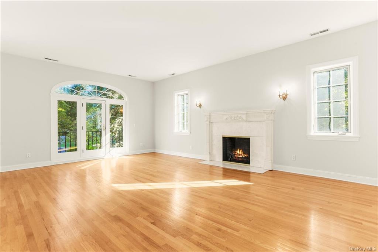
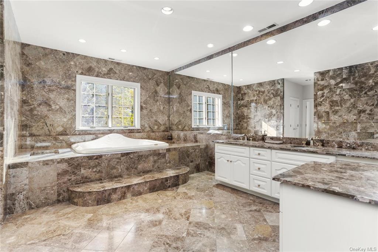
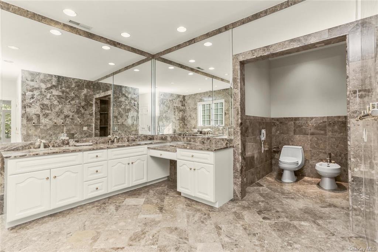
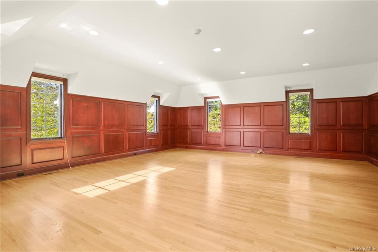
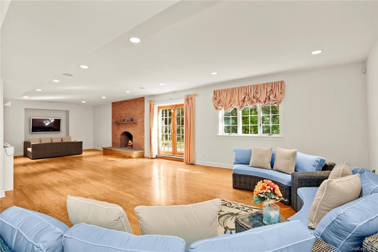
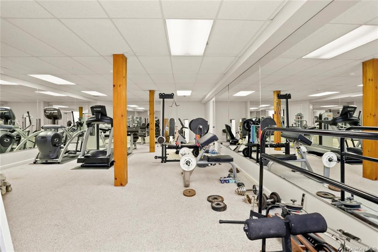
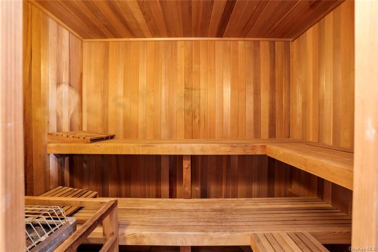
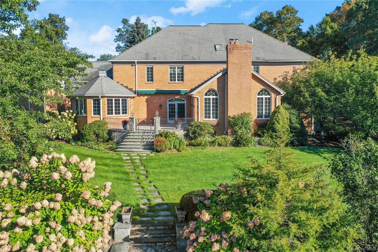
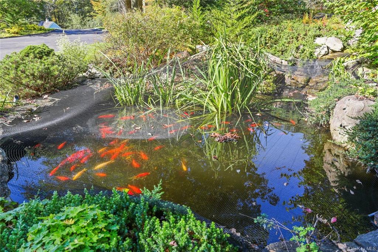
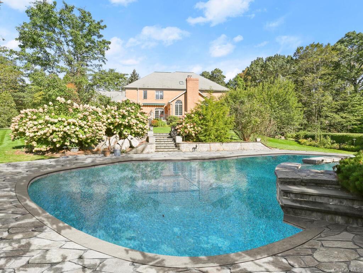
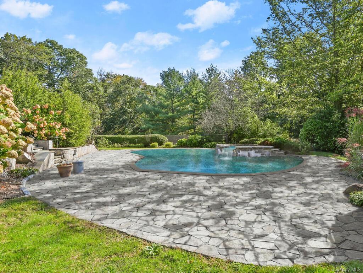
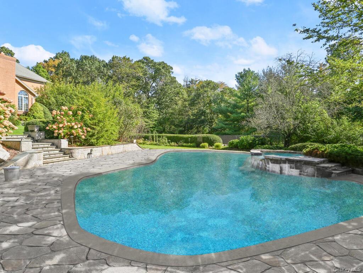
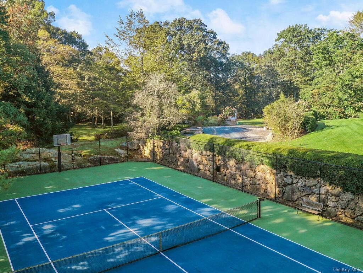
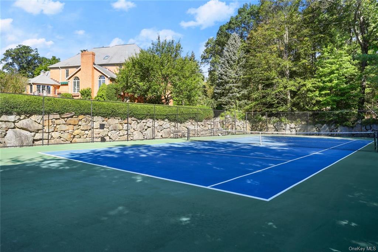
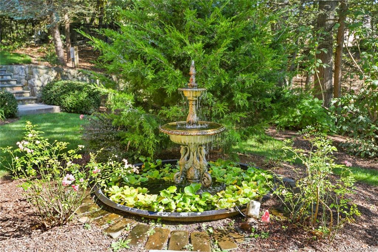
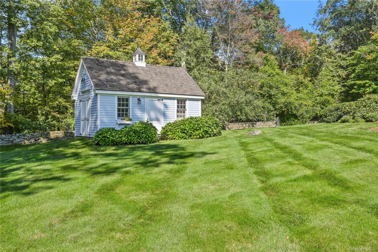
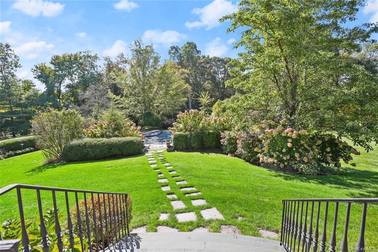
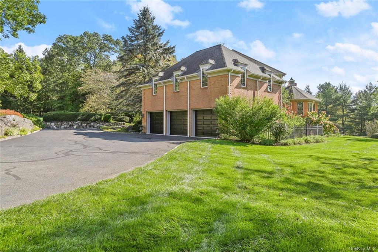
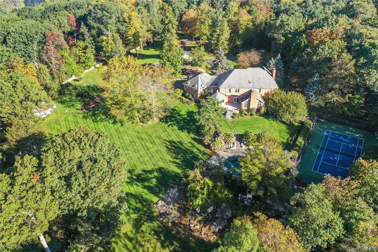
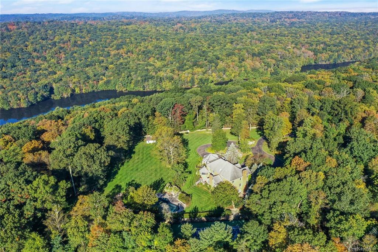
Gracious estate on 8. 5+ acres abutting greenwich & pound ridge is a private country refuge. Gated property sits at the apex of a cul de sac, w/rolling lawns, fruit trees, gazebo & mature landscaping. Traditional style & chateau architecture blend so formal spaces boast ornate finishes, inlaid hardwood floors & crown molding + 2-story entry foyer. Light, bright great room w/wired audio, stone fp, wet bar & terrace access. Kitchen w/double ovens, dual sinks, & center island breakfast bar. Breakfast room & library. Meditate on primary br balcony, w/bubbling of pond in the background. Primary bath, w/double vanity, bidet & soaking tub. 4 add'l bedrooms w/option for staff quarters off the back staircase. Lower level w/caterer's kitchen, perfect for entertaining indoor & out! Steam in sauna after home gym workout. Ll walkout opens to courtyard w/fountain; leading to tennis court & in-ground pool & spa. Magnificent property & one of a kind luxury experience! X-post gmls 119279, smls 170599167
| Location/Town | Stamford |
| Area/County | Out of Area |
| Prop. Type | Single Family House for Sale |
| Style | Chalet, Estate |
| Tax | $46.00 |
| Bedrooms | 5 |
| Total Rooms | 17 |
| Total Baths | 7 |
| Full Baths | 5 |
| 3/4 Baths | 2 |
| Year Built | 1993 |
| Basement | Finished, Walk-Out Access |
| Construction | Brick |
| Lot SqFt | 373,309 |
| Cooling | Central Air |
| Heat Source | Other, Propane, Forc |
| Features | Courtyard, Balcony, Basketball Court, Sprinkler System, Tennis Court(s) |
| Property Amenities | Awning, b/i audio/visual equip, b/i shelves, basketball hoop, ceiling fan, chandelier(s), cook top, dishwasher, dryer, freezer, front gate, garage door opener, gas grill, generator, hot tub, light fixtures, microwave, pool equipt/cover, second dishwasher, second freezer, wall oven, washer, wine cooler |
| Pool | In Ground |
| Patio | Terrace |
| Window Features | Skylight(s) |
| Lot Features | Borders State Land, Possible Sub Division, Wooded, Cul-De-Sec, Private |
| Parking Features | Attached, 3 Car Attached, Driveway |
| School District | Stamford |
| Middle School | Stamford Central School |
| Elementary School | Stamford Central School |
| High School | Call Listing Agent |
| Features | Bidet, den/family room, dining alcove, double vanity, eat-in kitchen, exercise room, formal dining, entrance foyer, granite counters, guest quarters, high ceilings, kitchen island, marble bath, marble counters, master bath, pantry, powder room, sauna, walk-in closet(s), wet bar |
| Listing information courtesy of: Keller Williams Realty | |