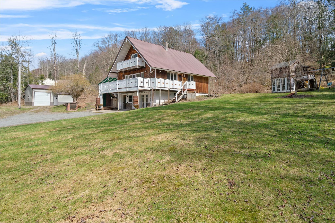
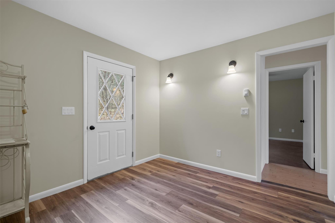
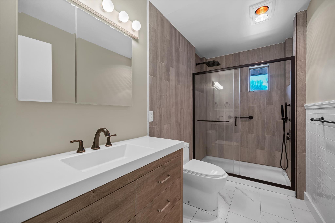
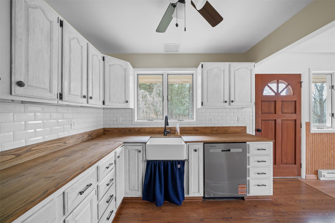
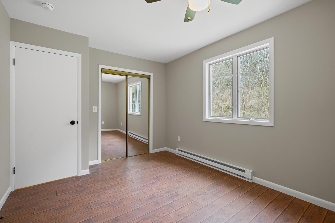
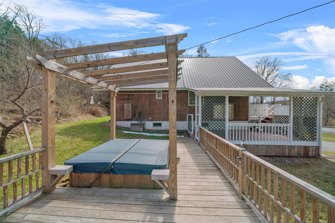
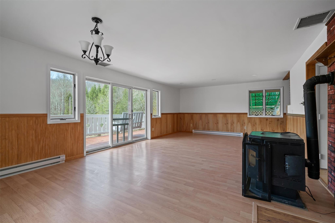
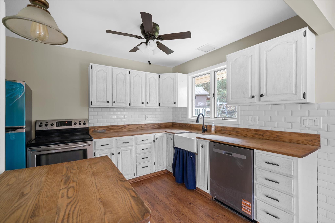
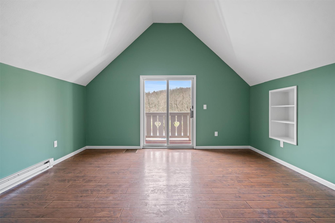
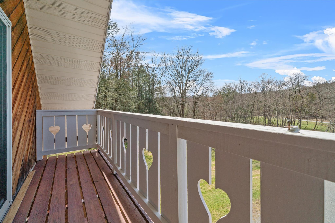
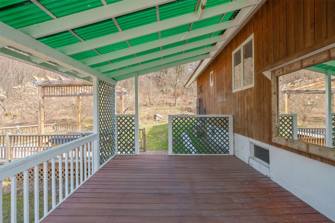
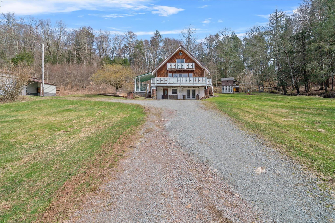
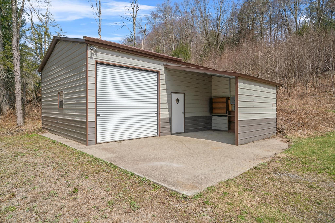
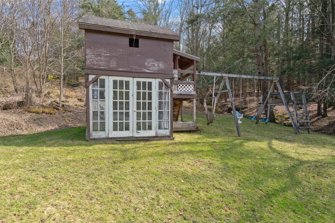
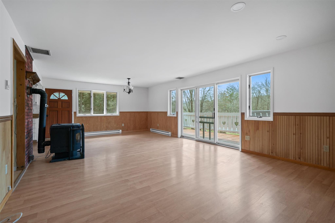
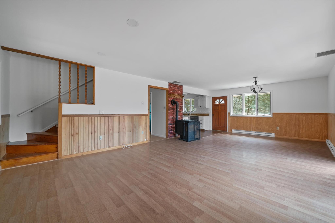
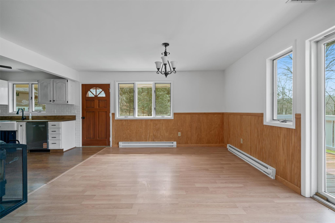
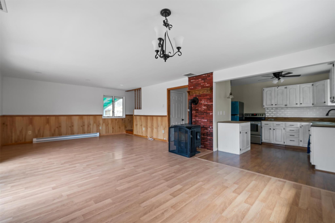
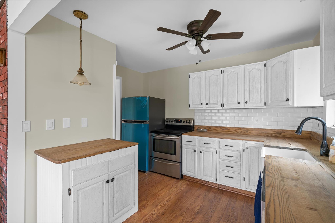
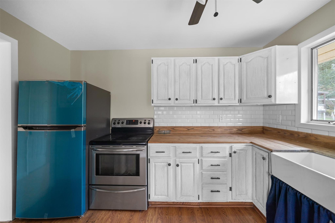
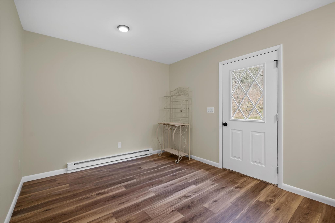
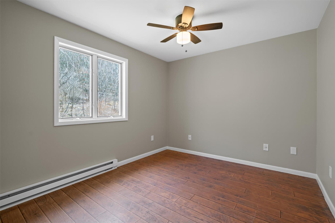
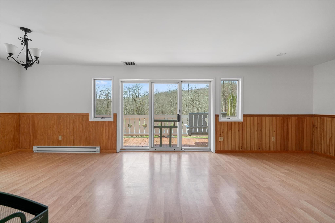
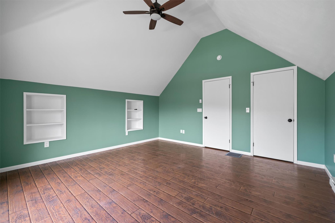
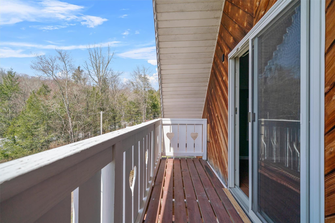
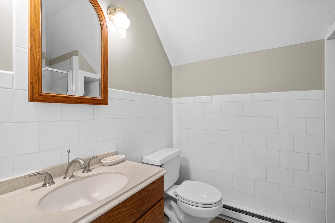
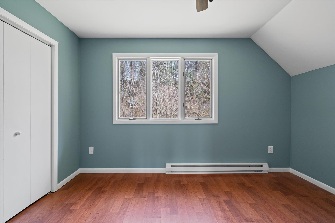
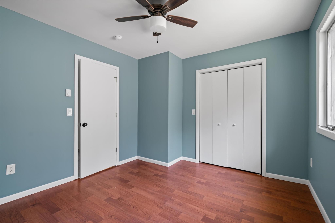
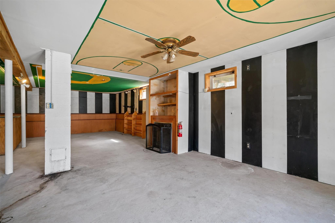
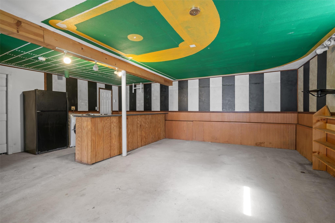
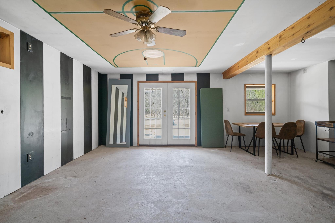
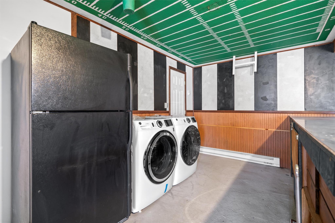
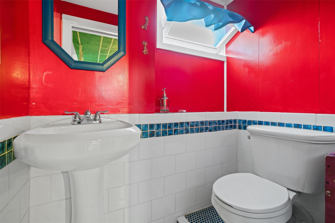
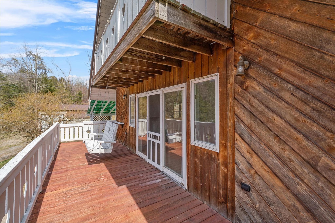
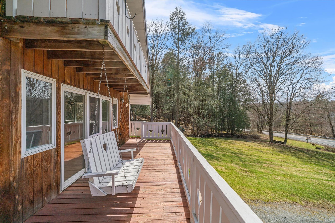
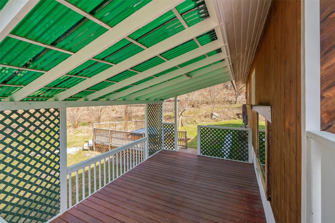
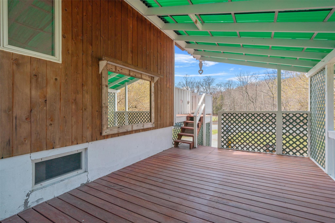
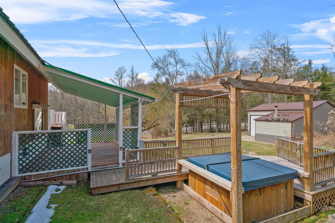
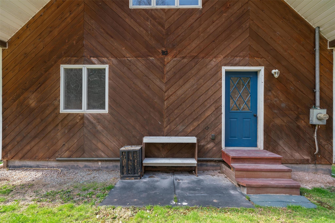
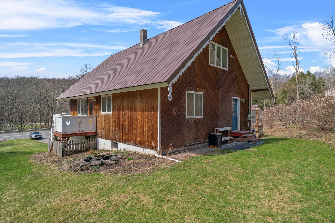
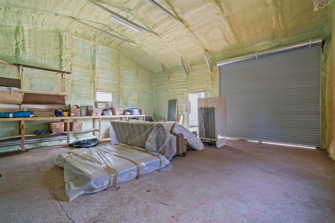
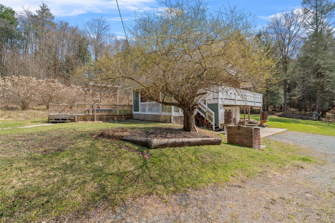
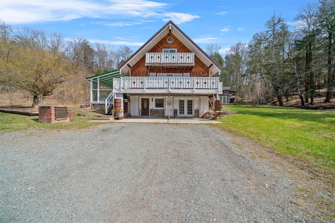
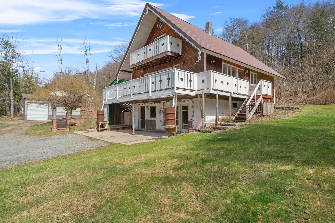
Wow! Where else are you going to find this type of property in the majestic catskills for this price?! Unique & eclectic chalet/cape style home with 3 bedrooms, 2 1/2 bathrooms, a huge & usable walkout basement/lower level, a 600 square foot detached garage/workshop built in 2021, lots of decks, patios & balconies, a hot tub, and a relaxation shed! New upgrades include main floor full bathroom (gorgeous! ), kitchen appliances, washer/dryer, den, paint, molding and more! Just two owners -- original owners were a father and son that built this themselves, and their craftsmanship and overall quality shows! Primary floor features open floor plan, lots of windows and a slider leading to wraparound front deck/balcony (with a swinging bench), bedroom, den/office (with separate entrance), full bath. Upstairs feature two sizeable bedrooms (one with vaulted ceilings, walk-in closet and a balcony) and a full bathroom. Lower level/basement is 1, 000 square feet (included in total square footage listed here) with laundry and a bar area, as well as french doors leading out front. Three heating options -- electric, propane, or pellets. Great 2 acre lot includes mature plantings, a hot tub, outdoor fireplace, lots of deck space for entertaining, that workshop/garage with an attached 120 square foot lean-to space, and a cozy relaxation shed. Fabulous area minutes to the world-famous bethel woods center for the arts, site of the original 1969 woodstock music festival! Also close to historic downtowns of jeffersonville and callicoon (both with lots to do! ), and surrounded by dairy farms and horse farms. Perfect as a weekend getaway, an airbnb, or year-round living! Turnkey, come and get it!
| Location/Town | Callicoon |
| Area/County | Sullivan County |
| Post Office/Postal City | Jeffersonville |
| Prop. Type | Single Family House for Sale |
| Style | Cape Cod, Chalet |
| Tax | $5,239.00 |
| Bedrooms | 3 |
| Total Rooms | 10 |
| Total Baths | 3 |
| Full Baths | 2 |
| 3/4 Baths | 1 |
| Year Built | 1988 |
| Basement | Full, Walk-Out Access |
| Construction | Wood Siding |
| Lot SqFt | 87,120 |
| Cooling | None |
| Heat Source | Electric, Other, Pro |
| Util Incl | Cable Available, Electricity Connected, Phone Available, Propane, Trash Collection Private, Water Connected |
| Days On Market | 5 |
| Lot Features | Private, Views |
| Tax Assessed Value | 100000 |
| School District | Sullivan West |
| Middle School | SULLIVAN WEST HIGH SCHOOL AT L |
| Elementary School | Sullivan West Elementary |
| High School | Sullivan West High School |
| Features | First floor bedroom, cathedral ceiling(s), ceiling fan(s), open floorplan, storage, walk through kitchen, walk-in closet(s) |
| Listing information courtesy of: Keller Williams Realty | |