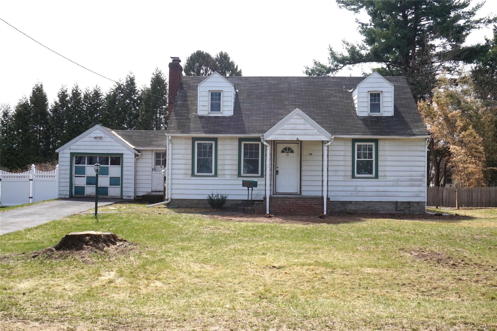
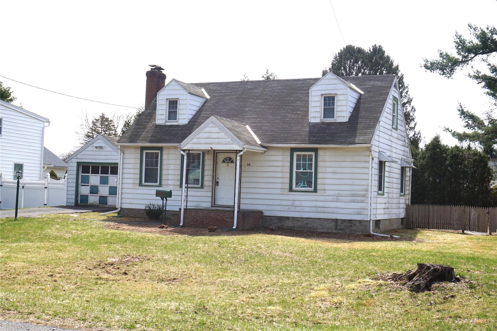
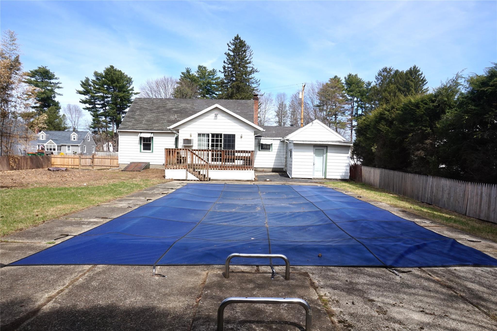
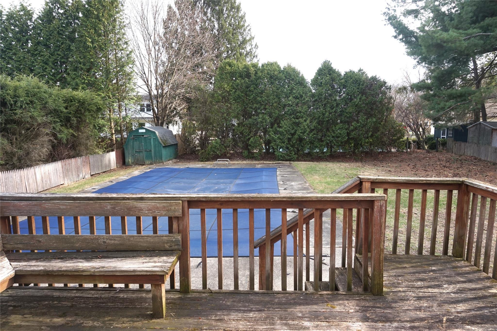
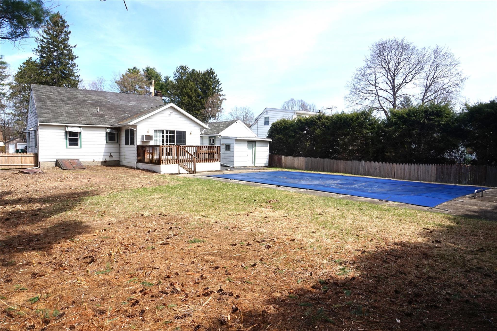
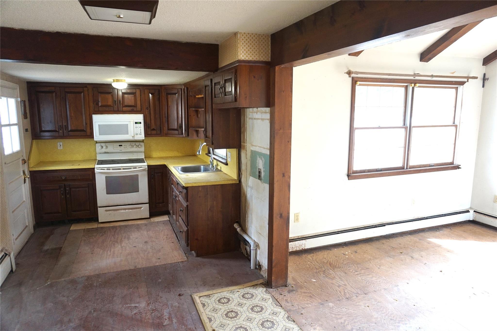
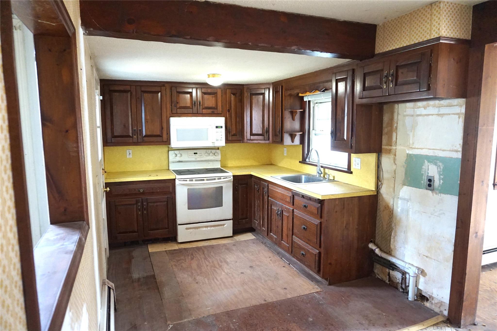
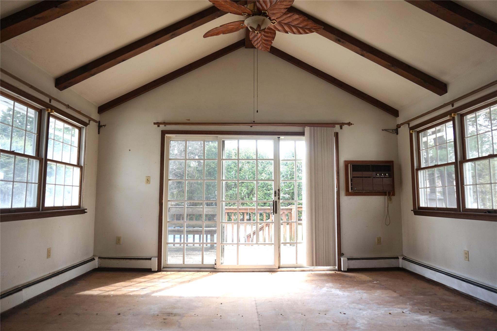
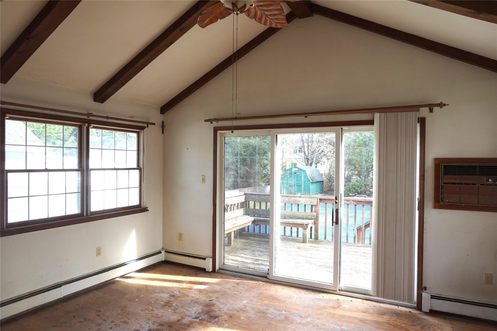
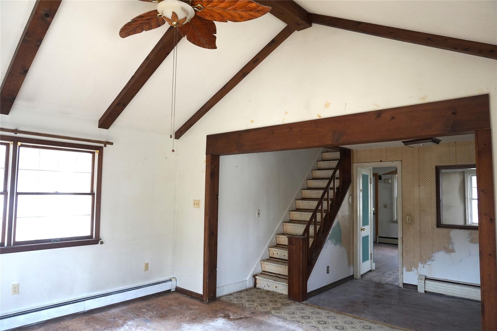
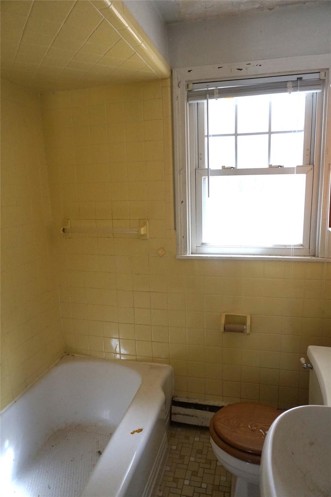
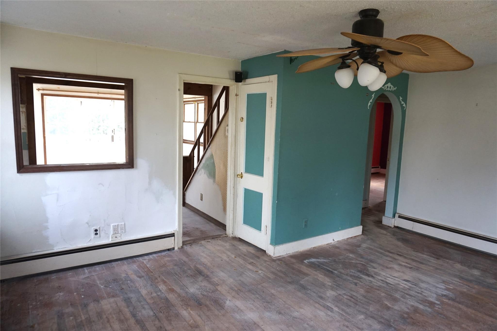
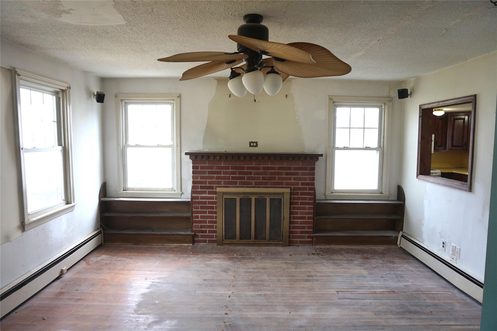
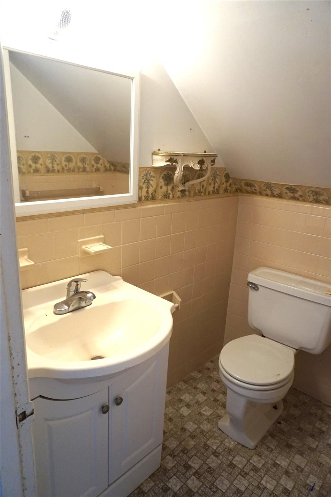
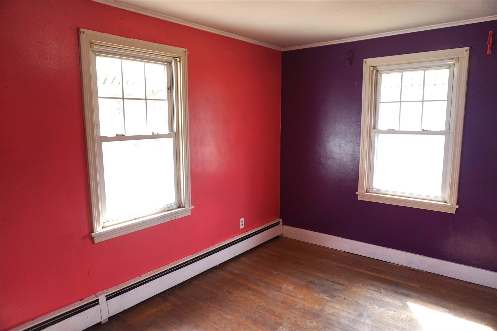
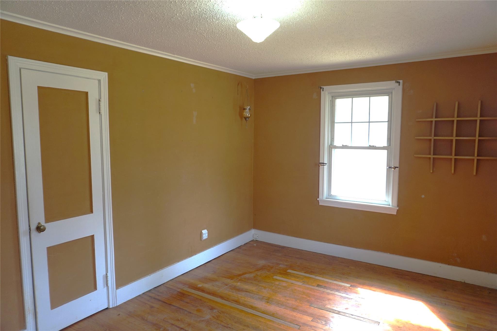
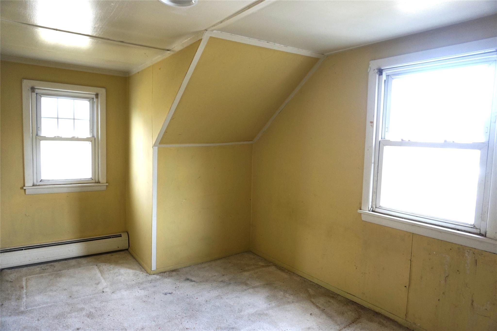
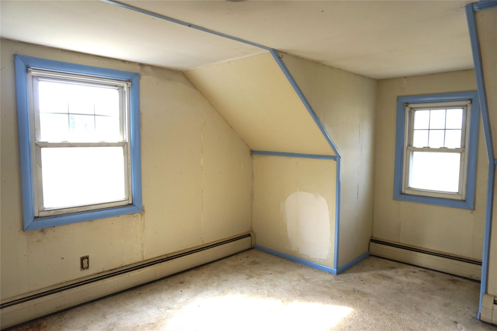
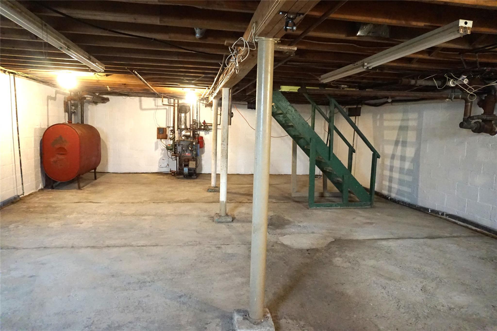
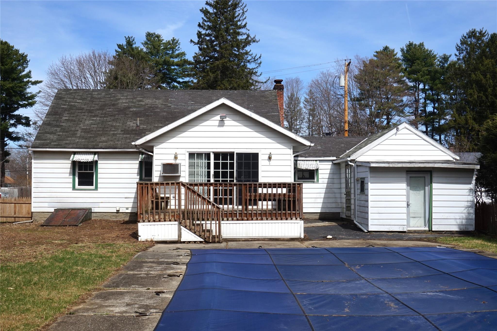
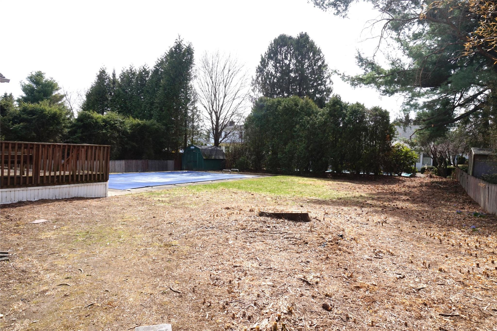
Property Description
This is a rare opportunity in todays market to purchase a fixer upper, in a highly sought after location, with the ability to generate immediate equity. Located on one of the most prized steets in the historic village of hyde park and within walking distance to everything. Sitting on a perfect large and level lot with an expansive backyard and ingroung pool. Create your ownbackyard oasis; perfect for entertaining. This home features 4 bedrooms, 2 full bathrooms, a spectacular great room with cathedral ceilings overlooking the deck and pool area. Full basement with a separate heat zone as well as interior and exterior access, waiting to be finished for even more living space.
Property Information
| Location/Town | Hyde Park |
| Area/County | Dutchess County |
| Prop. Type | Single Family House for Sale |
| Style | Cape Cod, Chalet, Colonial, Exp Cape, Ranch, Saltb |
| Tax | $7,164.00 |
| Bedrooms | 4 |
| Total Rooms | 10 |
| Total Baths | 2 |
| Full Baths | 2 |
| Year Built | 1948 |
| Basement | Bilco Door(s), Full, Storage Space, Walk-Out Access |
| Lot SqFt | 11,761 |
| Cooling | None |
| Heat Source | Baseboard, Oil |
| Util Incl | Cable Connected, Electricity Connected, Trash Collection Private, Water Connected |
| Pool | Diving Boa |
| Days On Market | 1 |
| Window Features | Double Pane Windows, Insulated Windows, Screens, Tilt Turn Windows |
| Tax Assessed Value | 112200 |
| School District | Hyde Park |
| Middle School | Haviland Middle School |
| Elementary School | Netherwood |
| High School | Franklin D Roosevelt Senior Hs |
| Features | Beamed ceilings, built-in features, cathedral ceiling(s), ceiling fan(s), eat-in kitchen, formal dining, high ceilings, primary bathroom, master downstairs, natural woodwork, open floorplan, open kitchen, original details, storage, washer/dryer hookup |
| Listing information courtesy of: Century 21 Alliance Rlty Group | |
Mortgage Calculator
Note: web mortgage-calculator is a sample only; for actual mortgage calculation contact your mortgage provider