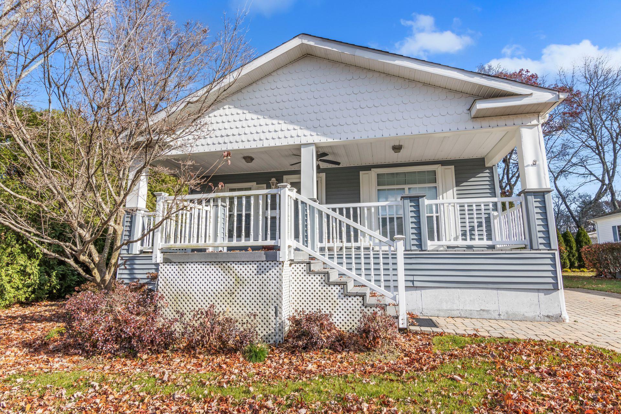
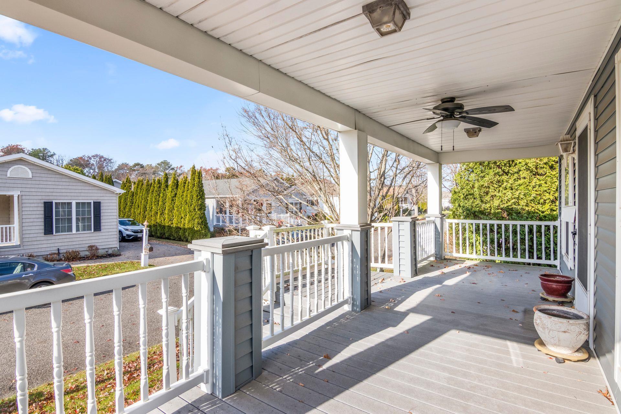
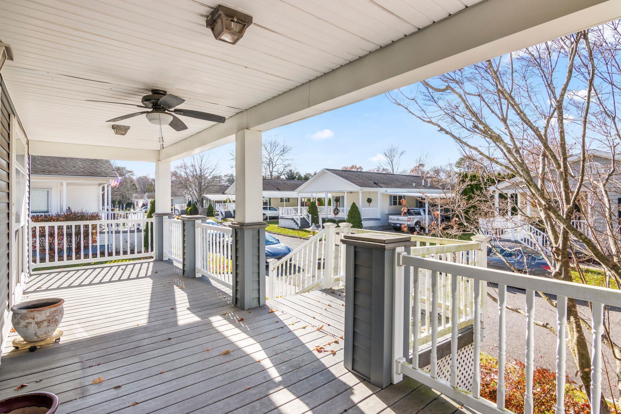
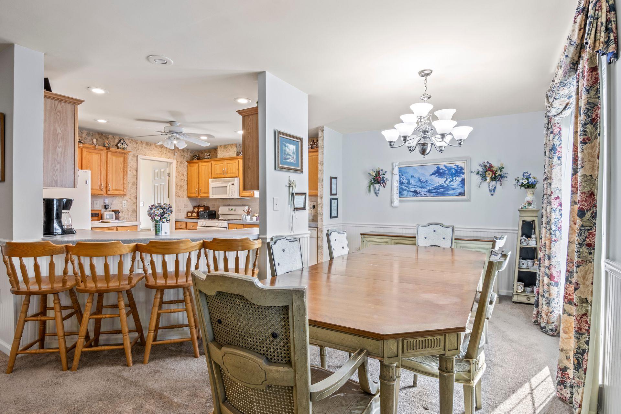
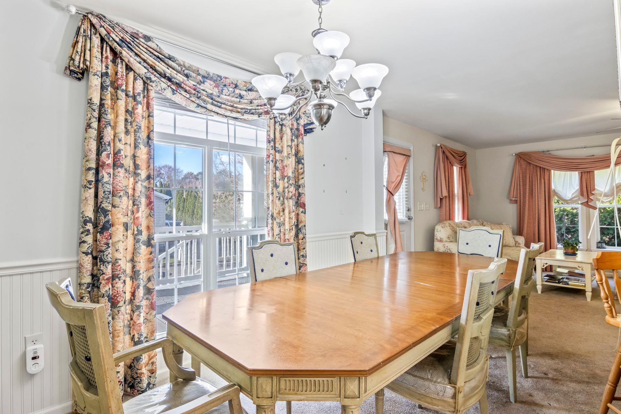
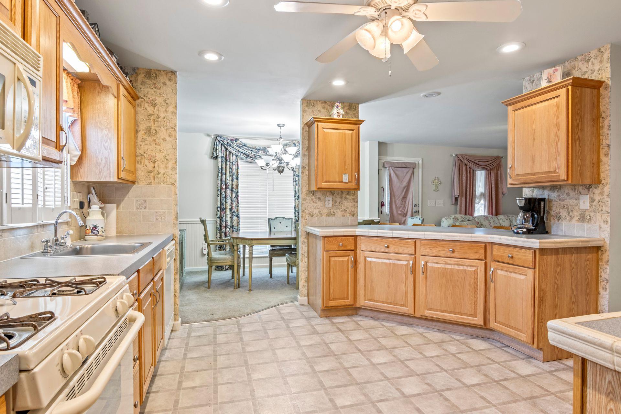
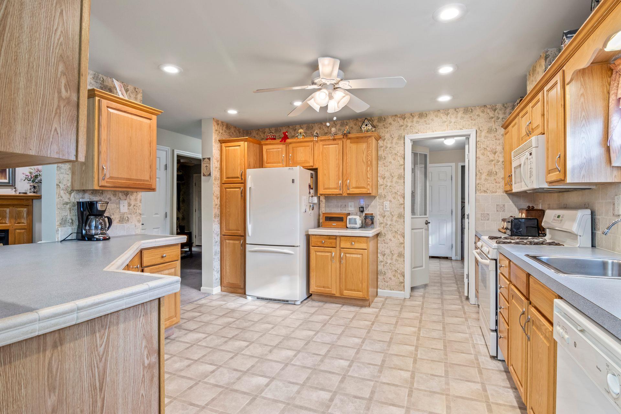
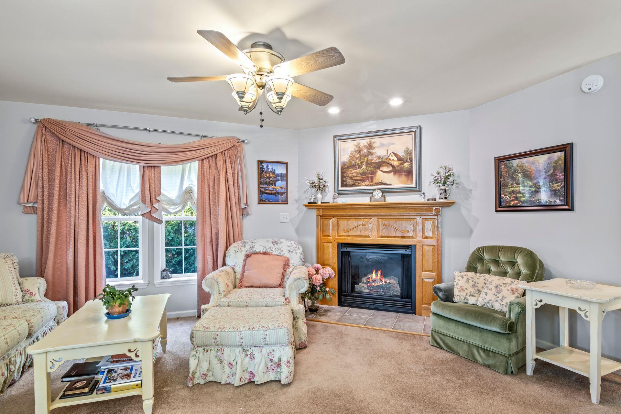
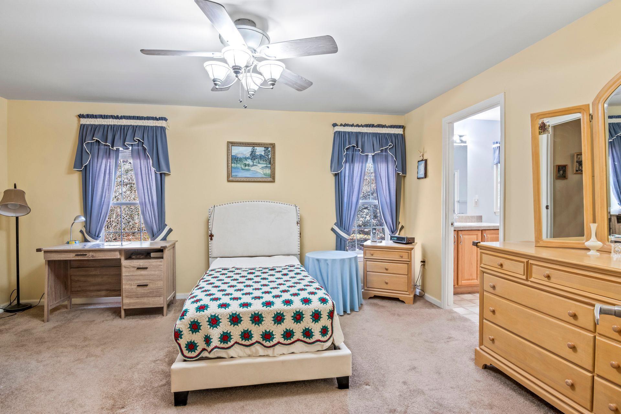
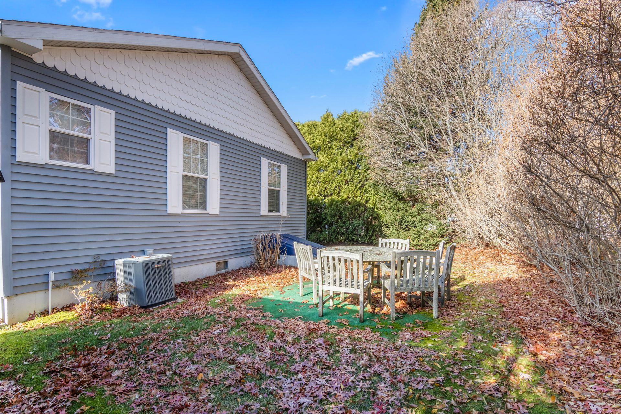
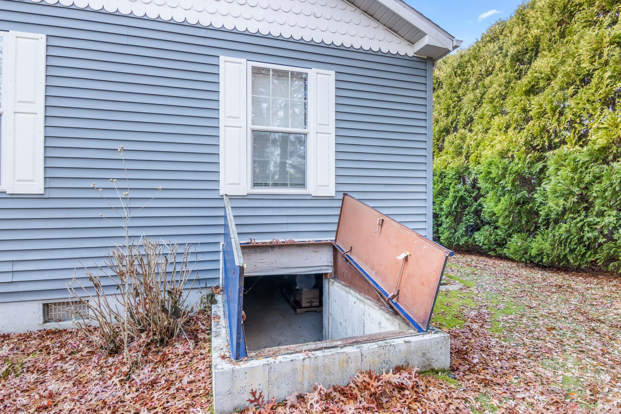
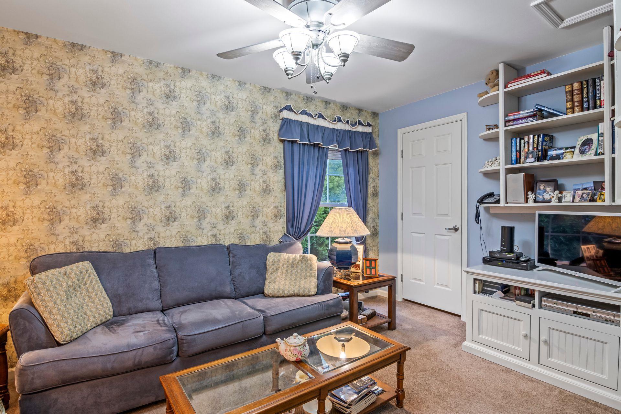
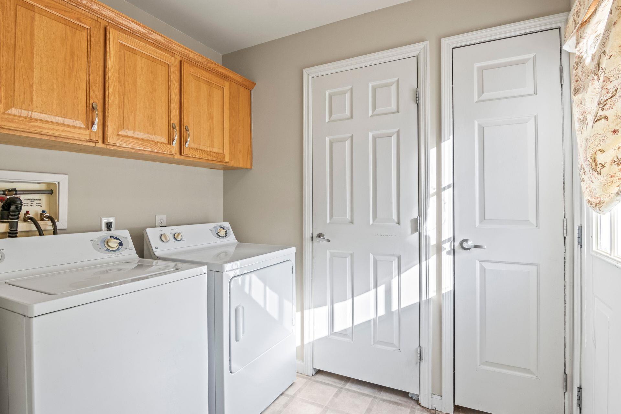
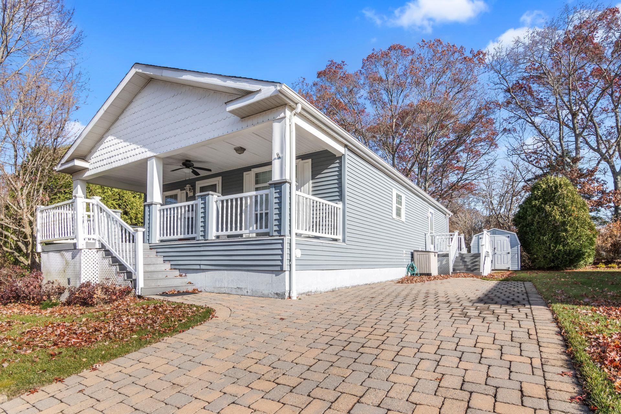
This home is nestled in the glenwood oaks section of glenwood village. A 55+ adult community featuring this contemporary ranch style manufactured home, in a picturesque setting and boasting a covered porch with composite decking and vinyl railings. A 200 amp electrical panel, central air, gas furnace and thermopane windows that enhance energy efficiency while allowing abundant natural light to illuminate the interior. Cozy around a gas fireplace and enjoy a meticulously designed interior with honey maple cabinets throughout, 2 full baths, 2 bedrooms a laundry room. A side outside entrance to an 8' x 10' shed with electric. Utilize the added versatility and storage of a full 4' high poured concrete crawl spaced basement. A 45 year lease and a monthly lease charge of $725. 00 which covers water, waste removal, rubbish removal, a clubhouse, gym, and a swimming pool. , additional information: appearance:mint, interior features: lr/dr, min age:55, separate hot water heater:
| Location/Town | Riverhead |
| Area/County | Suffolk County |
| Prop. Type | Single Family House for Sale |
| Style | Colonial |
| Tax | $5,118.00 |
| Bedrooms | 2 |
| Total Rooms | 6 |
| Total Baths | 2 |
| Full Baths | 2 |
| Year Built | 2006 |
| Basement | Bilco Door(s), Crawl Space, Full, See Remarks, Unfinished |
| Construction | Energy Star, Fiberglass Insulation, Vinyl Siding |
| Lot Size | 60 x 75 |
| Lot SqFt | 4,500 |
| Cooling | Central Air |
| Heat Source | Forced Air |
| Util Incl | Cable Available, Trash Collection Public |
| Features | Mailbox |
| Pool | Community |
| Condition | Actual |
| Patio | Porch |
| Days On Market | 131 |
| Window Features | Insulated Windows, Drapes, Screens, Storm Window(s) |
| Community Features | Clubhouse, Fitness Center, Pool |
| Lot Features | Sprinklers In Front, Sprinklers In Rear, Near Public Transit, Near Shops, Level |
| Parking Features | Private, Driveway |
| Tax Lot | 023.002 |
| School District | Riverhead |
| Middle School | Riverhead Middle School |
| Elementary School | Pulaski Street Elementary Scho |
| High School | Riverhead Senior High School |
| Features | Ceiling fan(s), chandelier, eat-in kitchen, entrance foyer, master downstairs, pantry, first floor bedroom, primary bathroom |
| Listing information courtesy of: Dotcom Realty Inc | |