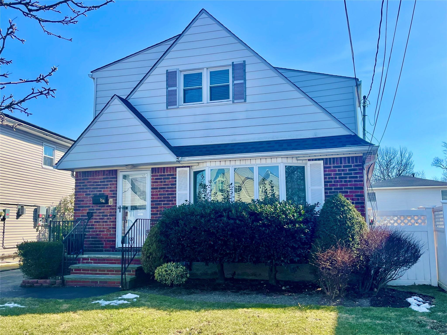
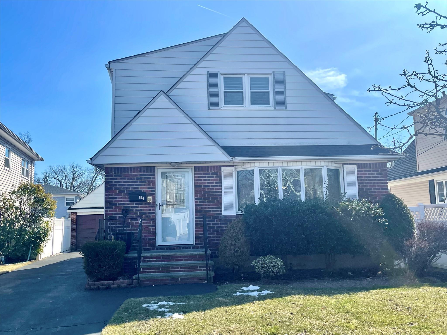
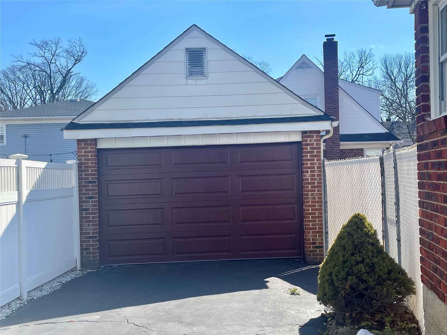
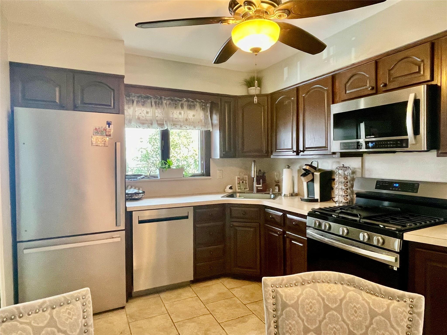
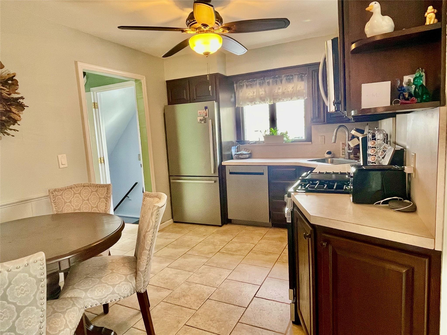
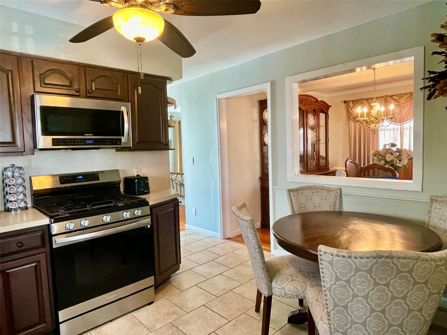
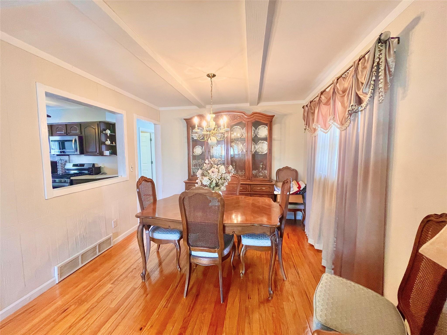
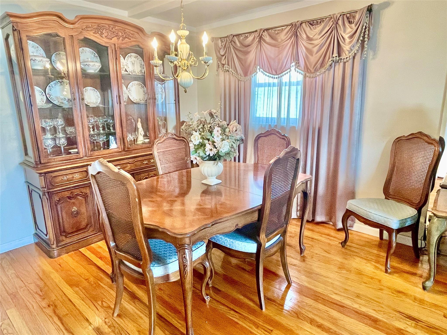
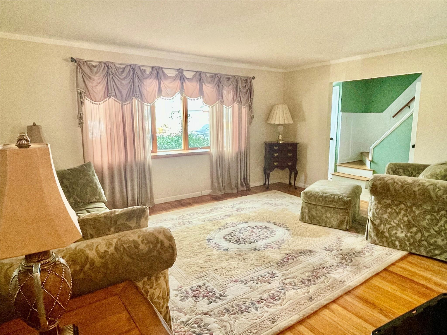
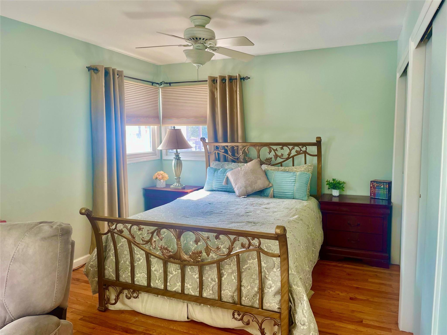
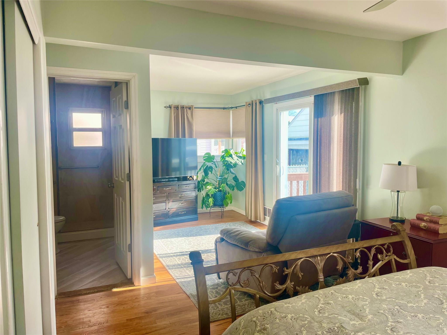
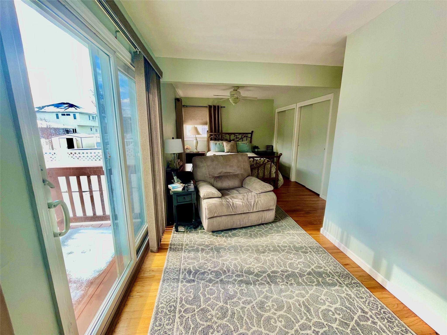
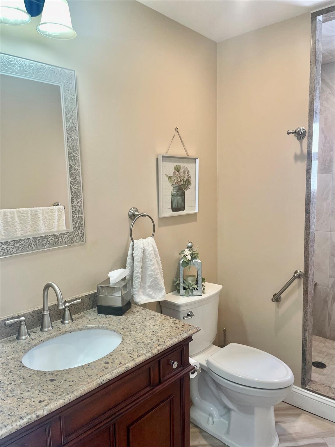
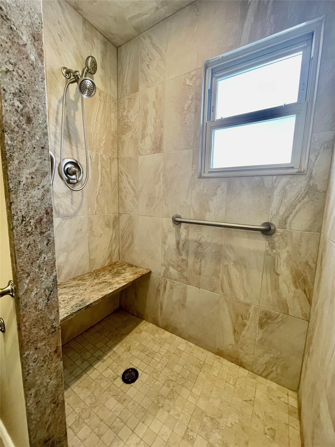
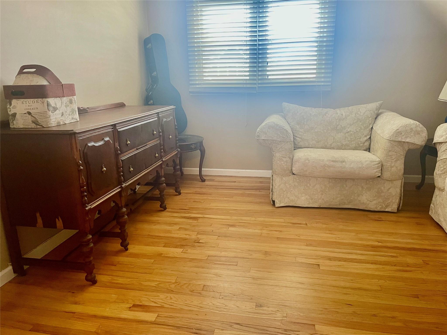
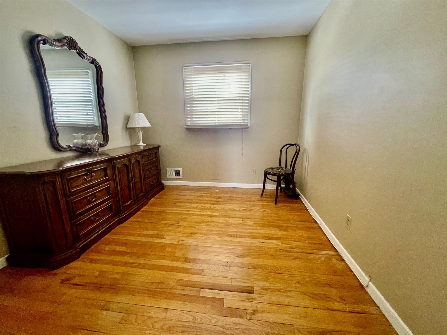
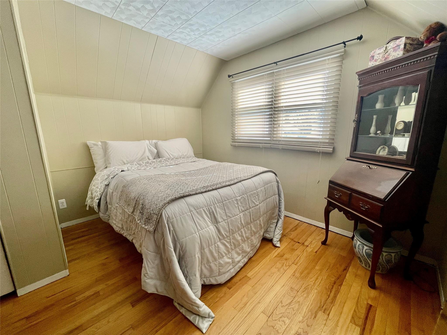
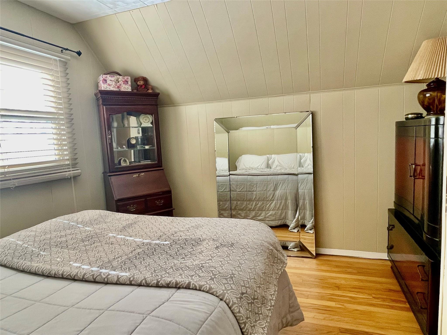
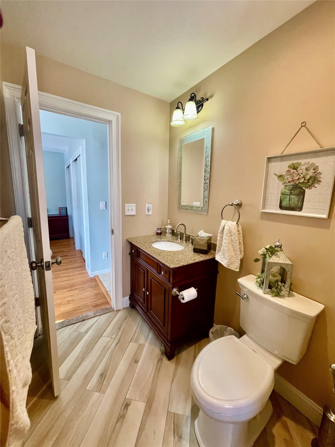
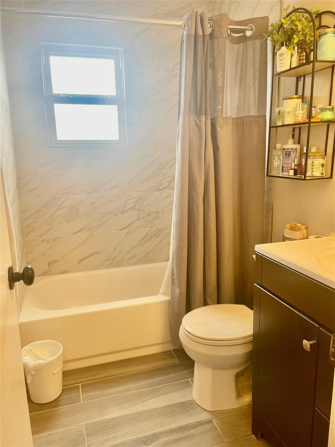
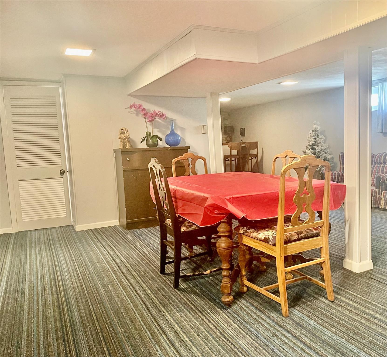
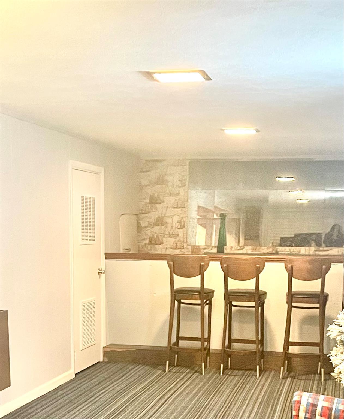
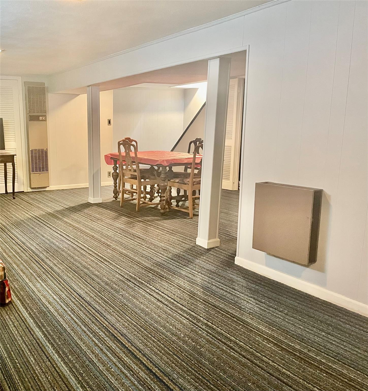

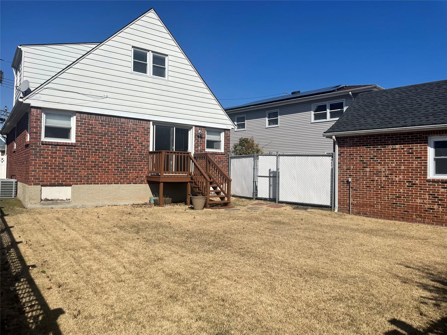
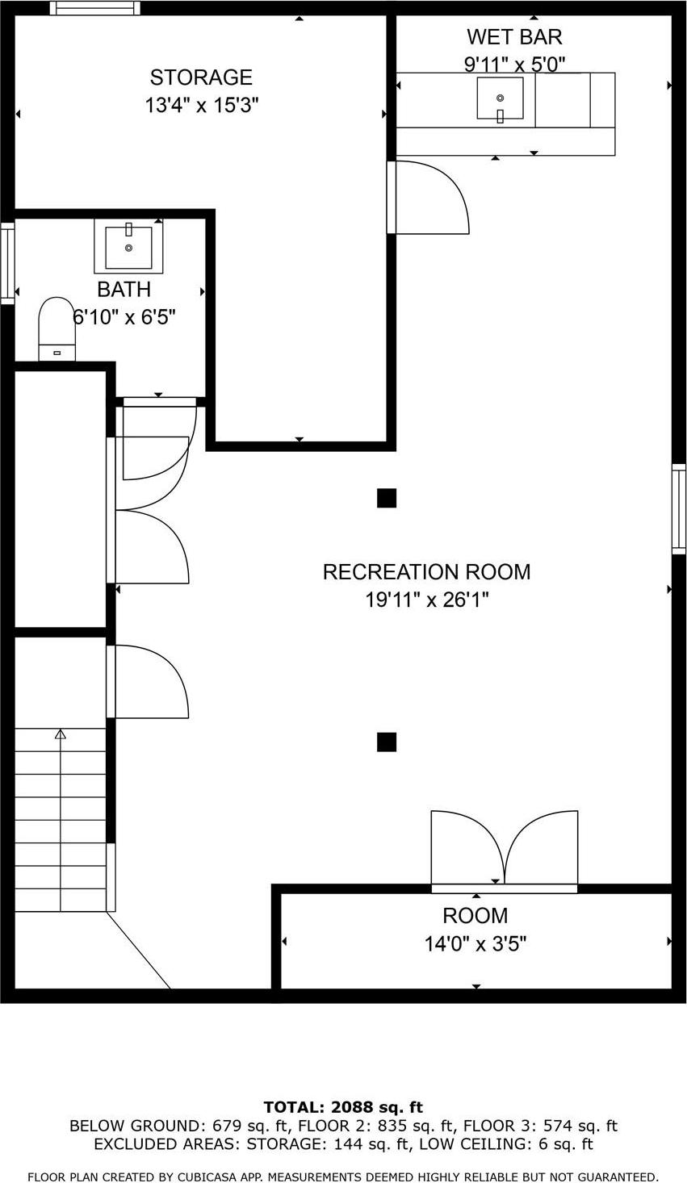
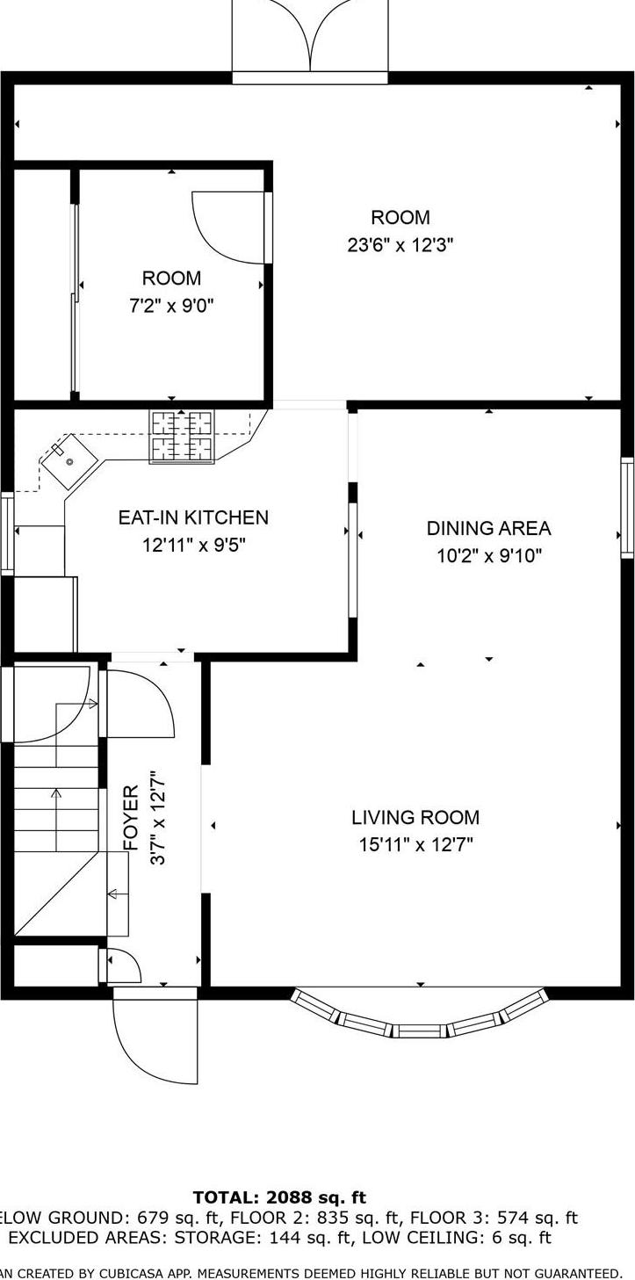
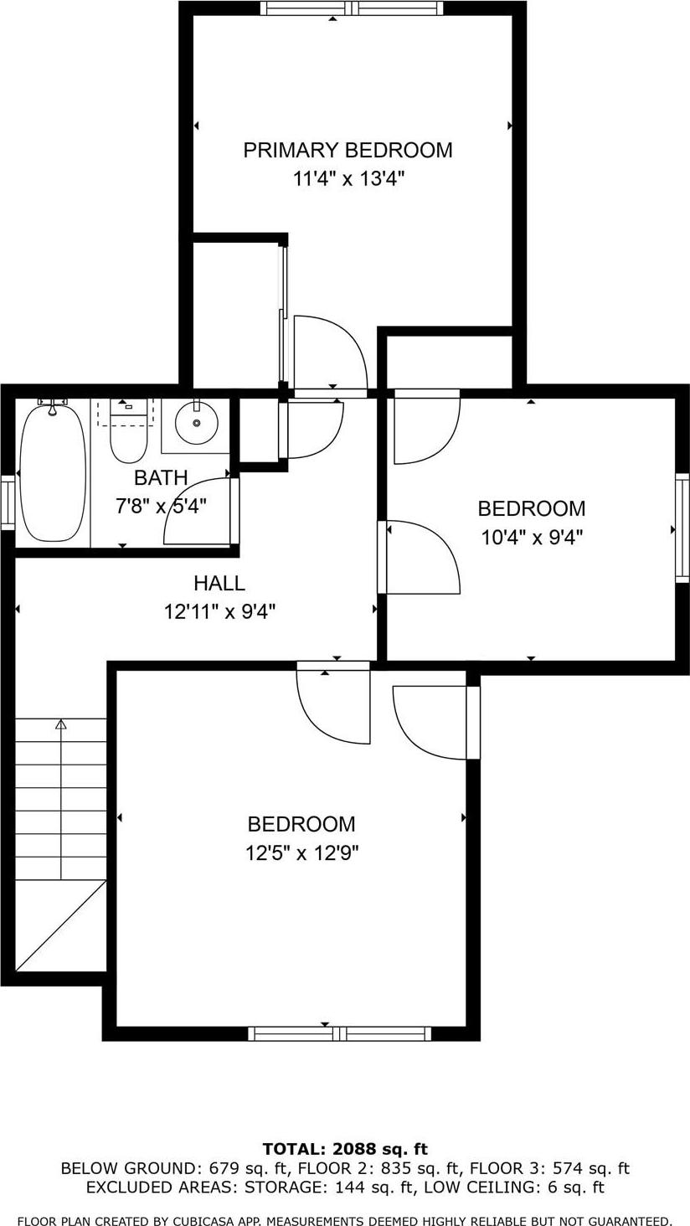
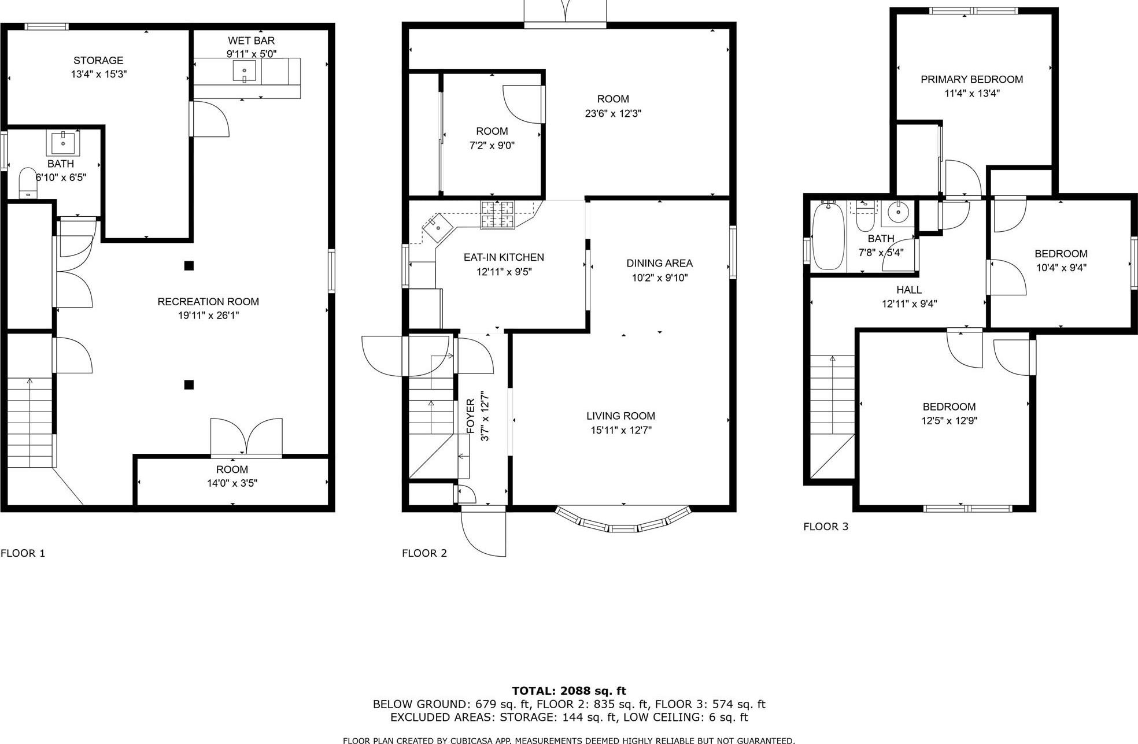
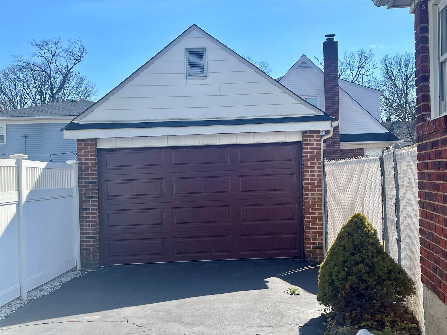
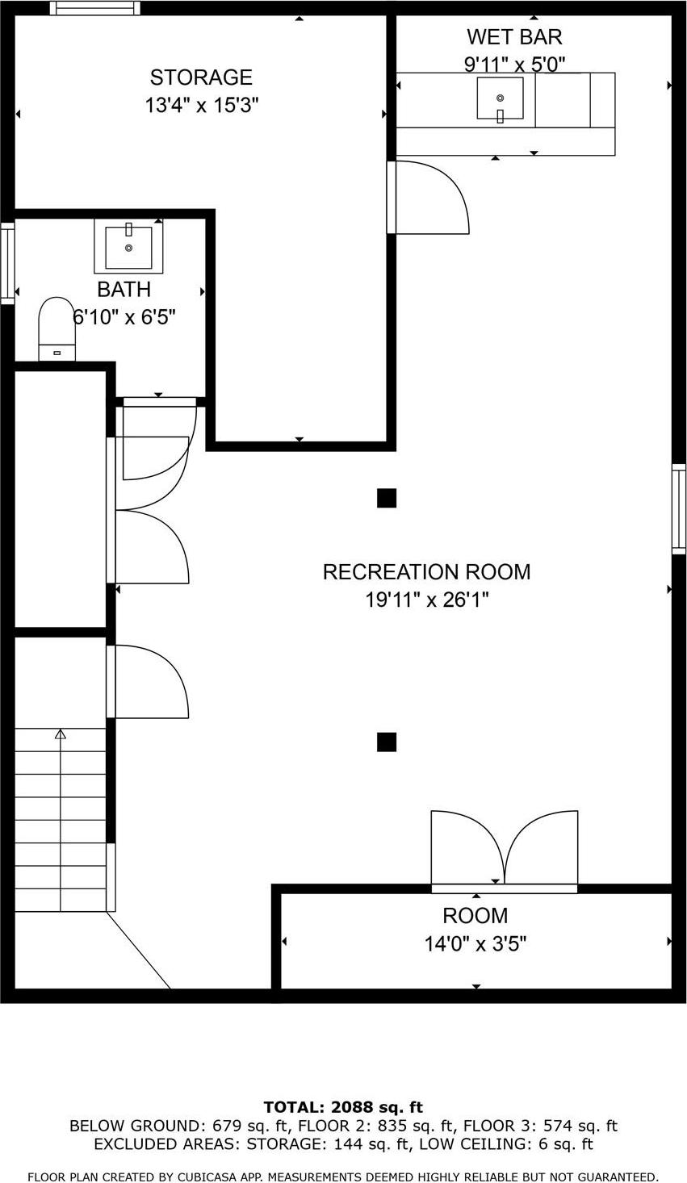
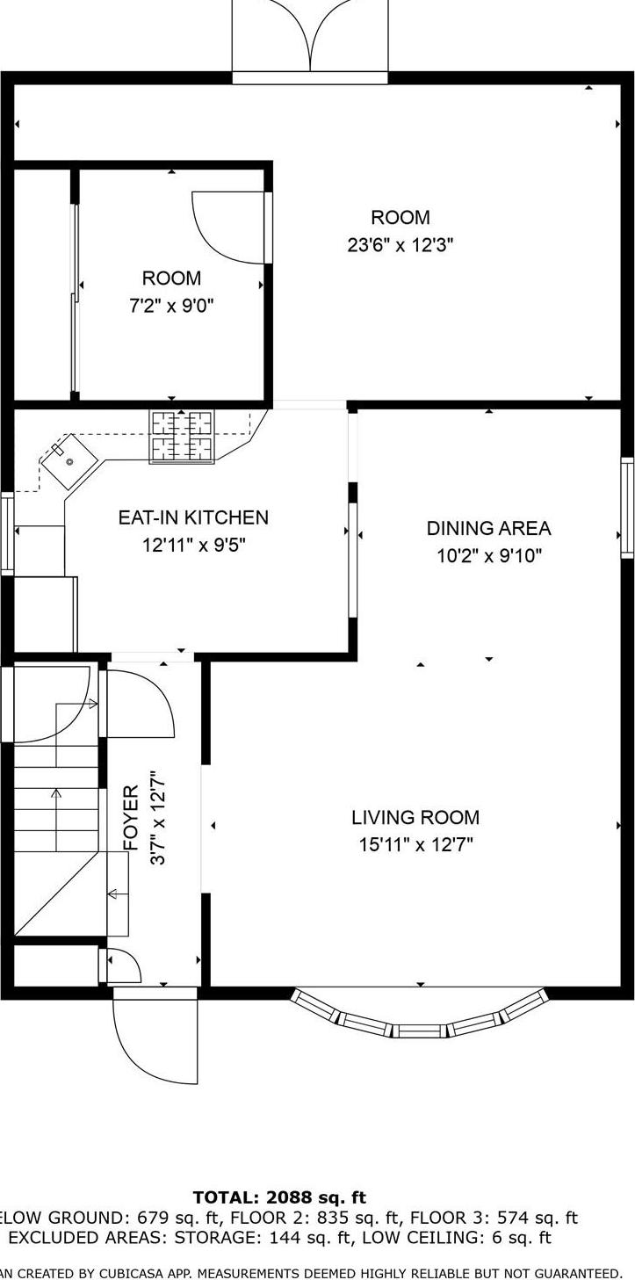
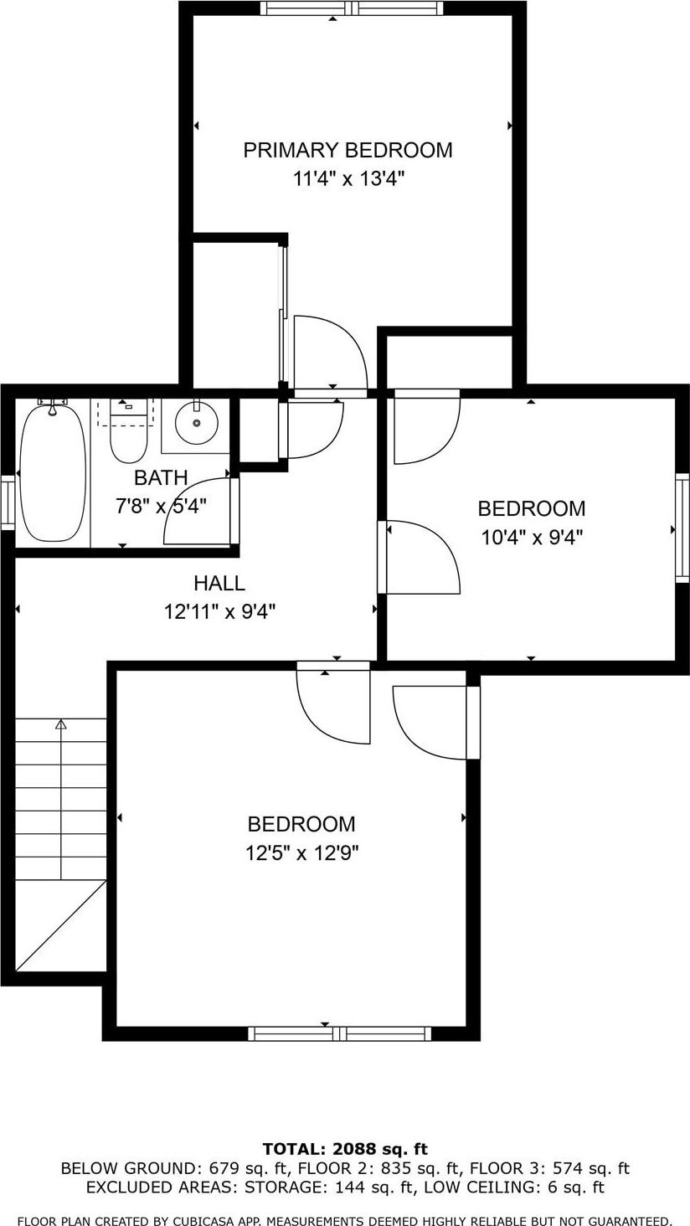
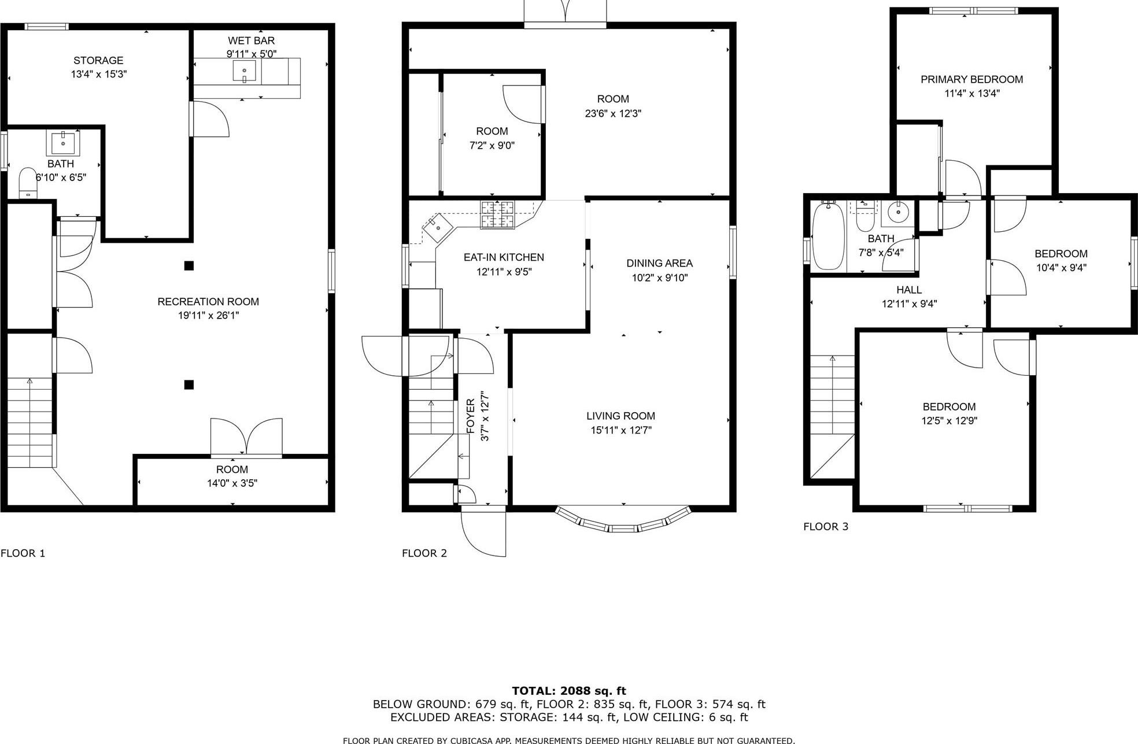
Welcome to this beautiful well maintained 4 bedroom 3 bath home with hardwood floors throughout. Bedroom on first floor with sitting area has plenty of natural light with a sliding glass door leading to deck and rear fenced in yard. Large eat in kitchen with new appliances and access to basement and side door to driveway. Enjoy dining in your formal dining room and later relax in the spacious living room with beautiful hardwood floors. A new 3/4 bath with large walk-in shower and built in bench is also located on first floor. Upstairs you will find 3 nice size bedrooms with plenty of closet space. Also on the second floor is a beautiful new full bath. Seperate entrance to full finished basement for additional space for entertaining with a 1/2 bath, bar, work shop and new washer and dryer. A detached 1 and 1/2 car garage and off street parking for multiple cars. Large private fenced in yard. New central air and heating. New roof. Located in the desirable neighborhood great kills close to train, buses, dining and shopping.
| Location/Town | New York |
| Area/County | Staten Island |
| Post Office/Postal City | Staten Island |
| Prop. Type | Single Family House for Sale |
| Style | Cape Cod |
| Tax | $6,243.00 |
| Bedrooms | 4 |
| Total Baths | 3 |
| Full Baths | 2 |
| 3/4 Baths | 1 |
| Year Built | 1960 |
| Basement | Finished, Full |
| Construction | Aluminum Siding, Brick |
| Lot Size | 36x98 |
| Lot SqFt | 3,528 |
| Cooling | Central Air |
| Heat Source | Forced Air |
| Util Incl | Cable Available, Electricity Available, Natural Gas Available, Phone Available, Sewer Available, Trash Collection Public, Water Available |
| Condition | Actual |
| Patio | Deck |
| Days On Market | 49 |
| Lot Features | Back Yard, Front Yard, Near Public Transit, Near School, Near Shops, Sprinklers In Front |
| Parking Features | Driveway, Garage, Garage Door Opener, Off Street, On Street, Private, Open |
| Tax Lot | 0100 |
| School District | NEW YORK CITY GEOGRAPHIC DISTRICT #31 |
| Middle School | Is 72 Rocco Laurie |
| Elementary School | Ps 32 Gifford School (The) |
| High School | Tottenville High School |
| Features | First floor bedroom, eat-in kitchen |
| Listing information courtesy of: Tom Crimmins Realty, LTD | |