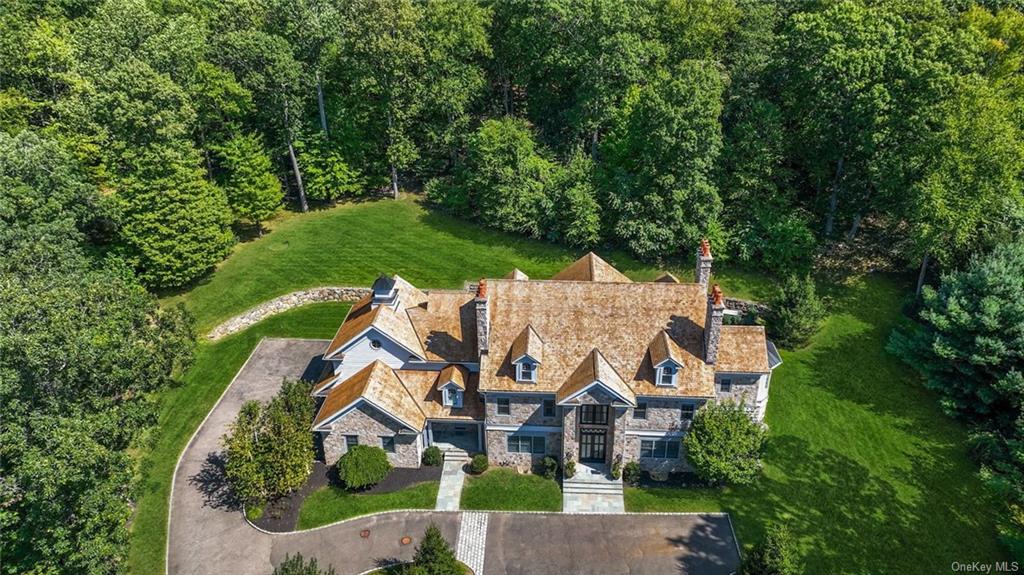



































Nestled on an exclusive private lane, enveloped by a serene woodland setting and adjacent to the picturesque mianus reservoir, this architectural gem is a testament to timeless elegance. Originally constructed in 2007, this estate has undergone an extensive two-year renovation and customization, resulting in a truly exceptional residence. This home boasts an array of captivating features, including a private elevator for convenience and accessibility, while a dedicated theater, a stylish bar, and a custom wine-tasting room provide the perfect spaces for relaxation and entertainment. The addition of a second chef kitchen is a culinary enthusiast's dream. An expansive 4-car garage, with the potential for additional lifts, caters to the needs of car enthusiasts and collectors. This exquisite residence truly has it all, offering an unparalleled fusion of luxury, comfort, and entertainment. Don't miss the chance to experience the pinnacle of modern living in this exceptional north stamford property. Also, an additional 2, 568 sq ft finished lower level not included in the total sq ft.
| Location/Town | Stamford |
| Area/County | Out of Area |
| Prop. Type | Single Family House for Sale |
| Style | Colonial |
| Tax | $48,035.00 |
| Bedrooms | 4 |
| Total Rooms | 28 |
| Total Baths | 8 |
| Full Baths | 6 |
| 3/4 Baths | 2 |
| Year Built | 2007 |
| Basement | Finished, Full, Walk-Out Access |
| Construction | Frame, Stone, Wood Siding |
| Lot SqFt | 87,120 |
| Cooling | Central Air |
| Heat Source | Oil, Propane, Hydro |
| Features | Balcony |
| Property Amenities | A/c units, alarm system, b/i shelves, chandelier(s), convection oven, curtains/drapes, dishwasher, dryer, generator, light fixtures, refrigerator, shades/blinds, washer, wine cooler |
| Lot Features | Level, Part Wooded, Cul-De-Sec |
| Parking Features | Attached, 4+ Car Attached, Driveway, Private |
| Tax Assessed Value | 1963800 |
| School District | Stamford |
| Middle School | Call Listing Agent |
| Elementary School | Call Listing Agent |
| High School | Call Listing Agent |
| Features | Cathedral ceiling(s), chefs kitchen, eat-in kitchen, elevator, exercise room, formal dining, entrance foyer, high ceilings, master bath, media room, walk-in closet(s) |
| Listing information courtesy of: Compass Greater NY, LLC | |