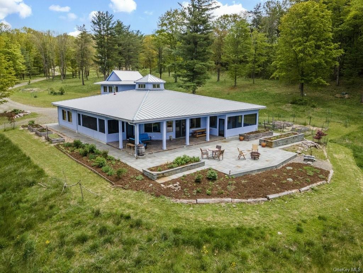
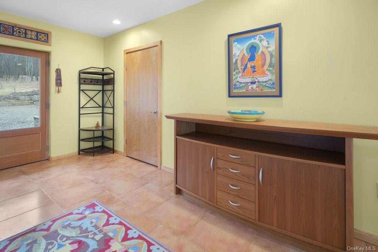
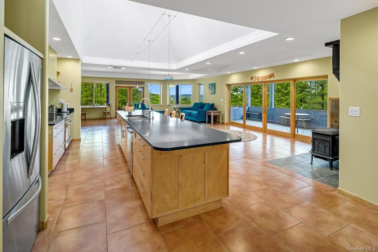
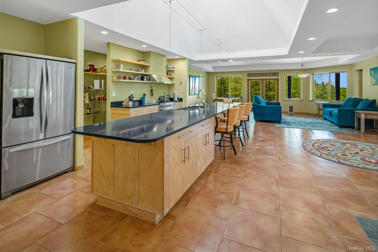
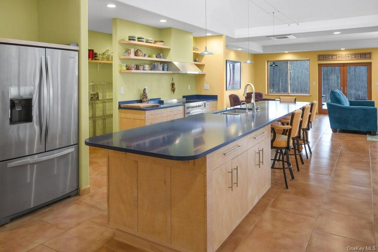
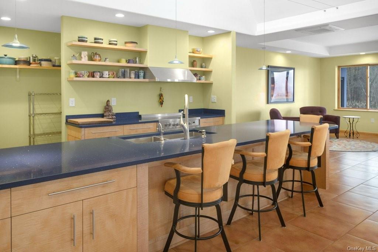
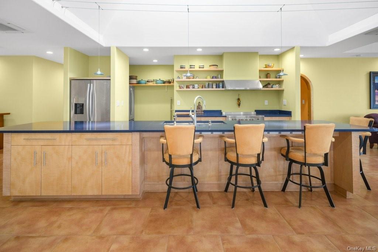
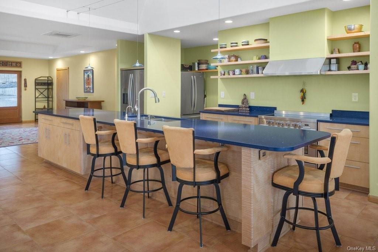
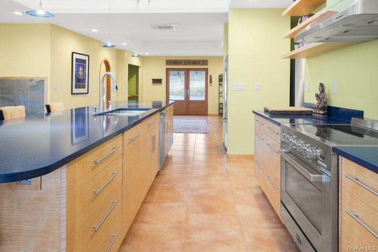
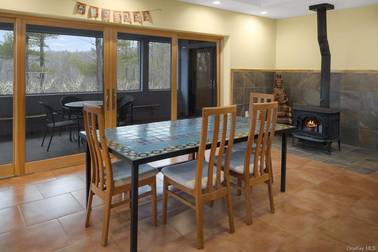
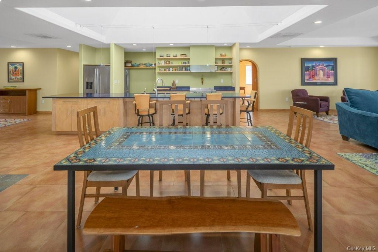
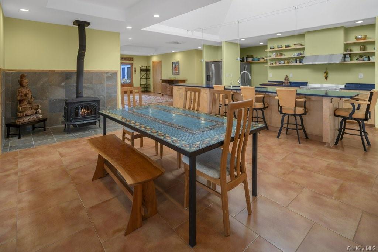
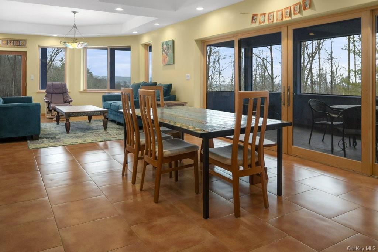
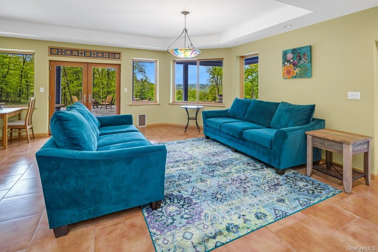
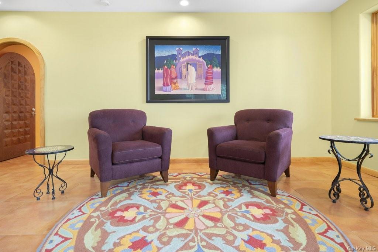
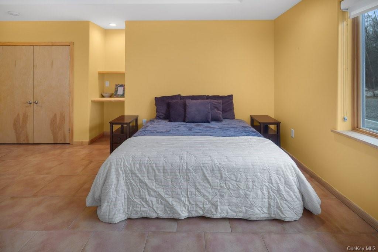
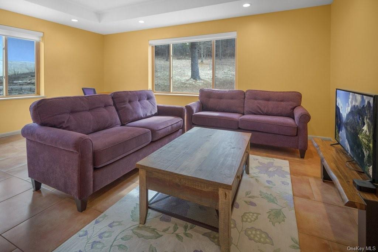
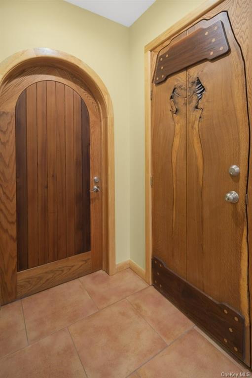
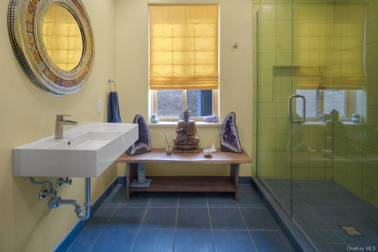
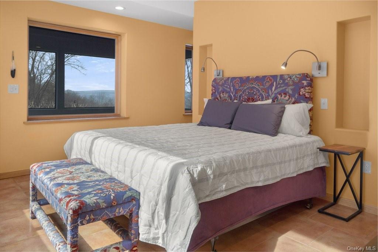
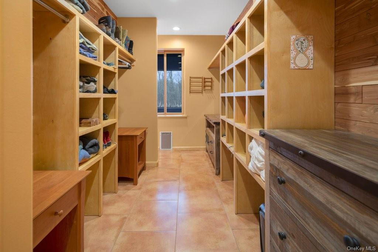
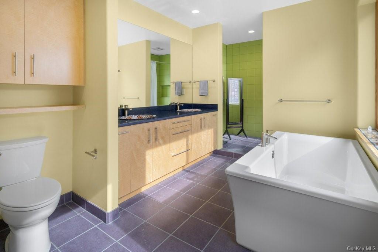
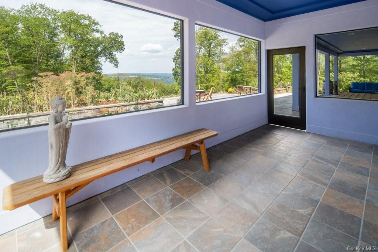
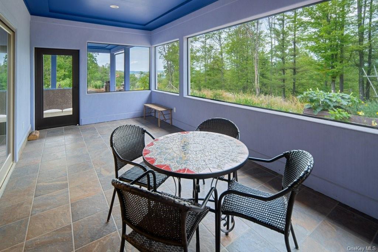
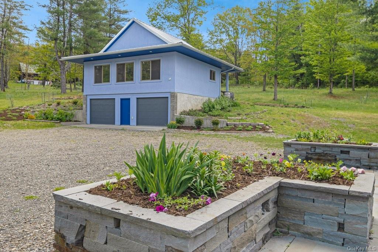
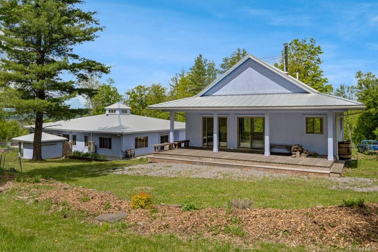
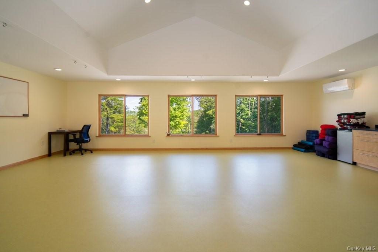
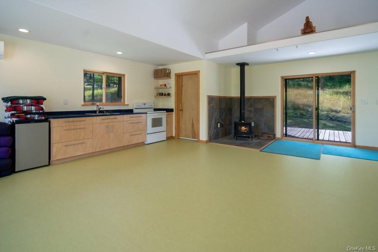
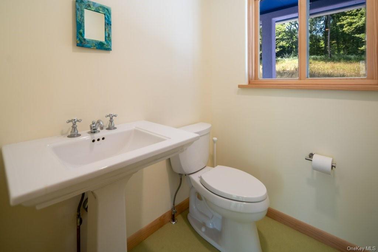
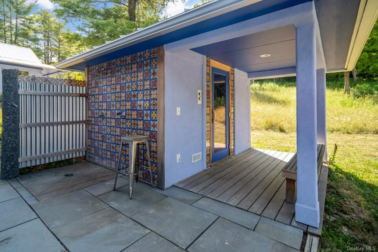
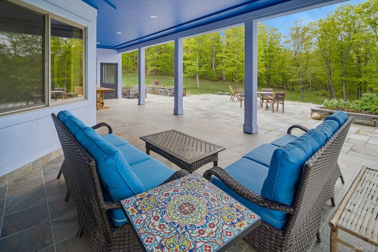
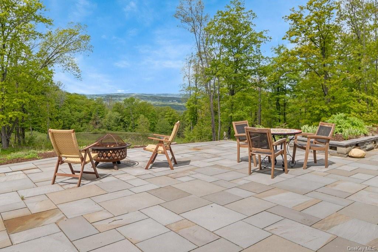
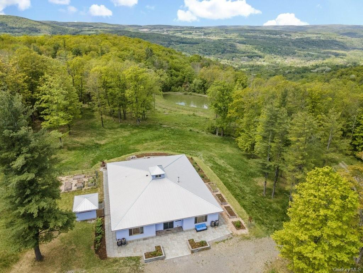
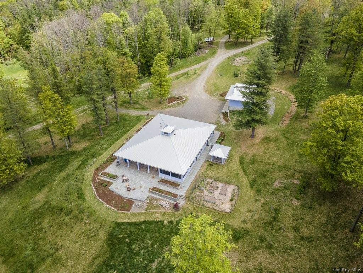
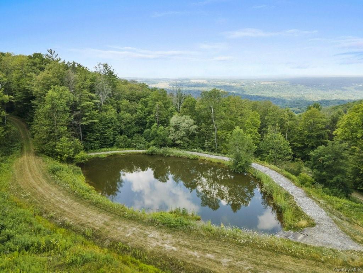
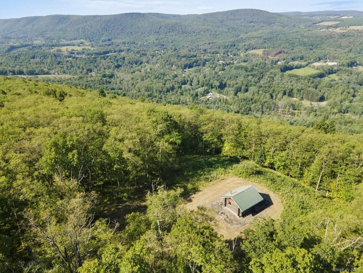
This private oasis with 88 acres, just 15 mins from ithaca commons. Extraordinary single-floor contemporary home with exceptional natural surroundings. Abundant windows fill interior w/ natural light, illuminating a cook's kitchen & an open floor plan perfect for gatherings. Outside, hand-laid stone patios on all foursomes of the house, surrounded by lush organic gardens. A detached 2-car garage, a beautiful 750+ sq ft studio space featuring a kitchenette, half bath, & wood stove. Adjacent cabin & serene pond add to the ambiance. All year comfort is ensured w/ radiant heat floors & ceiling-encased mini-split a/c units. A full-size sauna & outdoor shower offer relaxation, while west-facing porches provide breathtaking sunset views. Located in the ithaca school district in the town of danby, this property offers the perfect blend of seclusion & access to cultural attractions, colleges, & dining in downtown ithaca. This haven is a must-see to appreciate its beauty & tranquility
| Area/County | Out of Area |
| Prop. Type | Single Family House for Sale |
| Style | Contemporary |
| Tax | $7,932.00 |
| Bedrooms | 2 |
| Total Rooms | 10 |
| Total Baths | 3 |
| Full Baths | 2 |
| 3/4 Baths | 1 |
| Year Built | 2018 |
| Basement | None |
| Construction | Other |
| Cooling | Wall Unit(s) |
| Heat Source | Electric, Radiant |
| Property Amenities | A/c units, convection oven, dishwasher, disposal, dryer, washer, woodburning stove |
| Parking Features | Detached, 2 Car Detached |
| Tax Assessed Value | 750000 |
| School District | Call Listing Agent |
| Middle School | Call Listing Agent |
| Elementary School | Call Listing Agent |
| High School | Call Listing Agent |
| Features | First floor bedroom, eat-in kitchen, kitchen island, sauna, walk-in closet(s) |
| Listing information courtesy of: Warren Real Estate of Ithaca | |