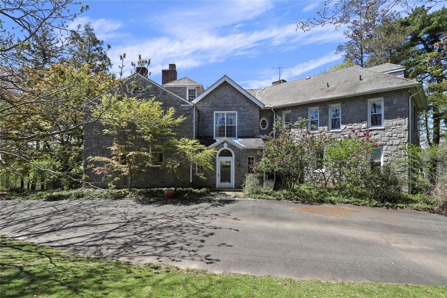
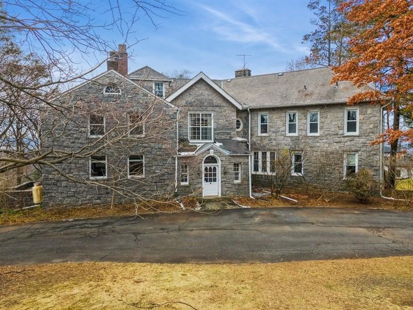
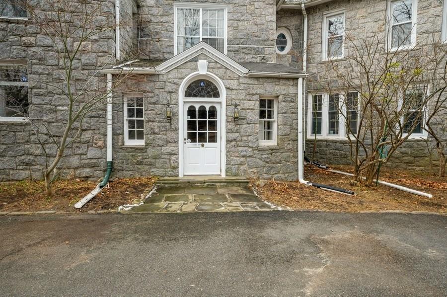
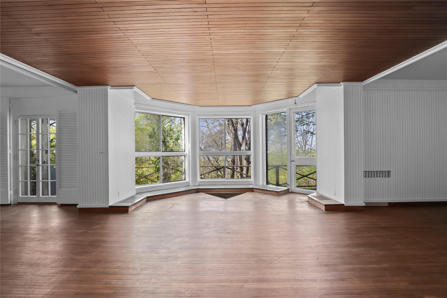
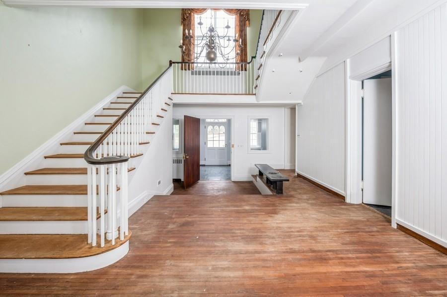
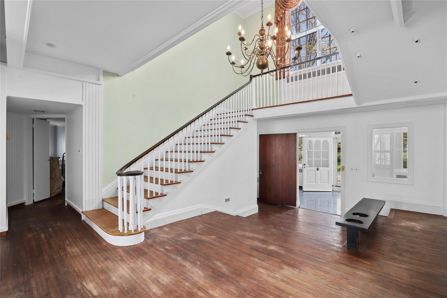
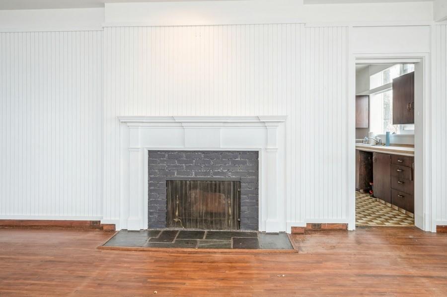
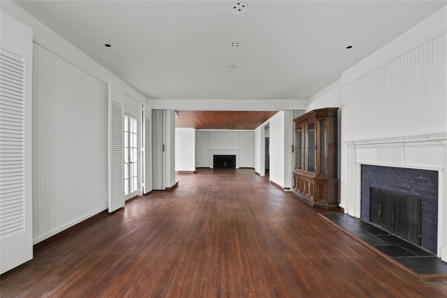
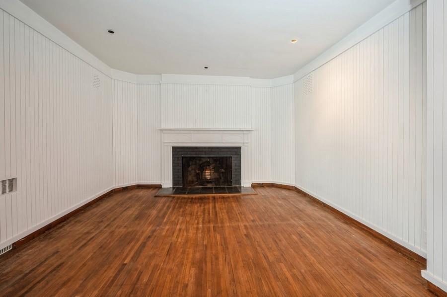
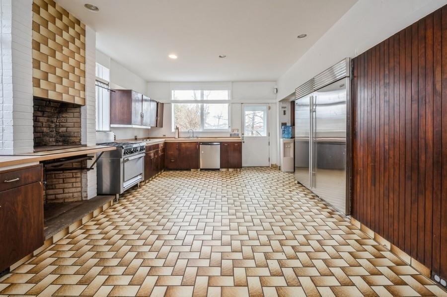
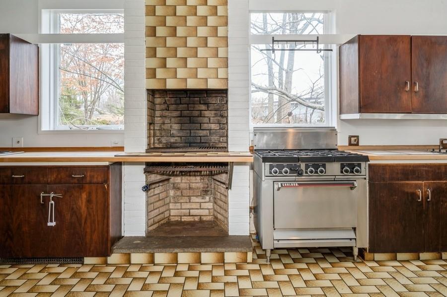
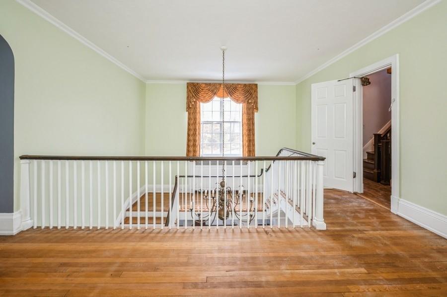
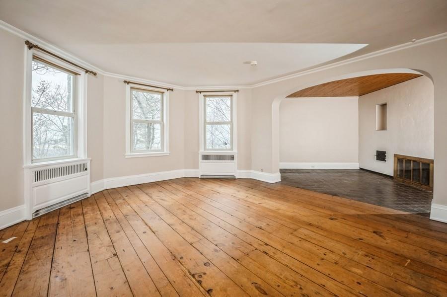
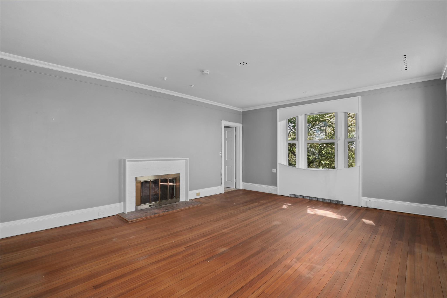
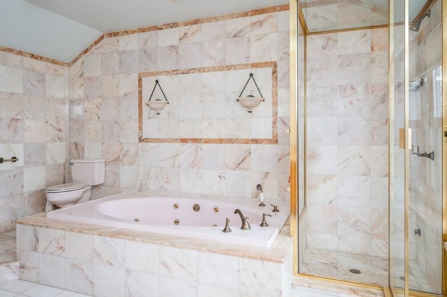
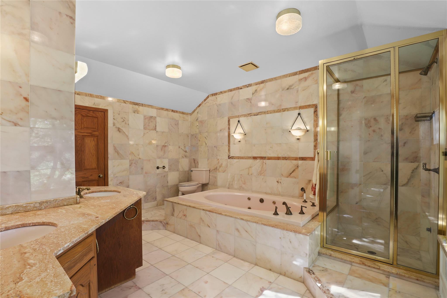
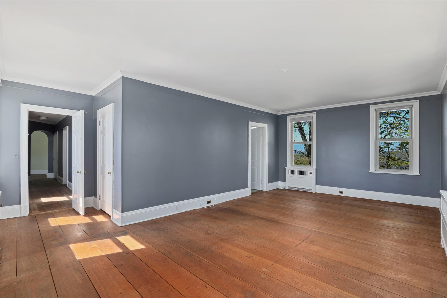
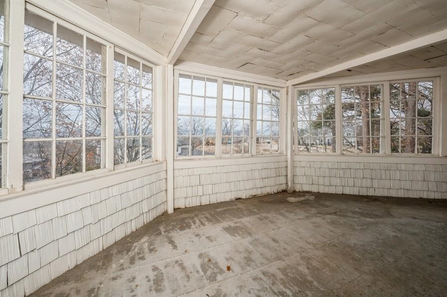
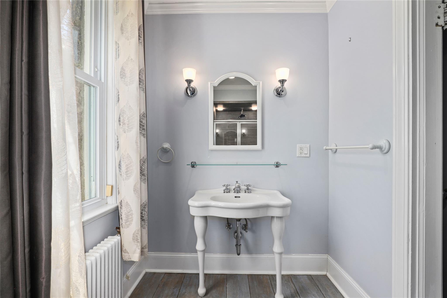
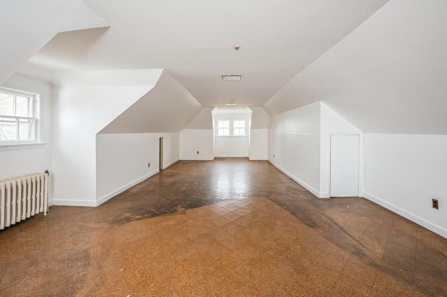
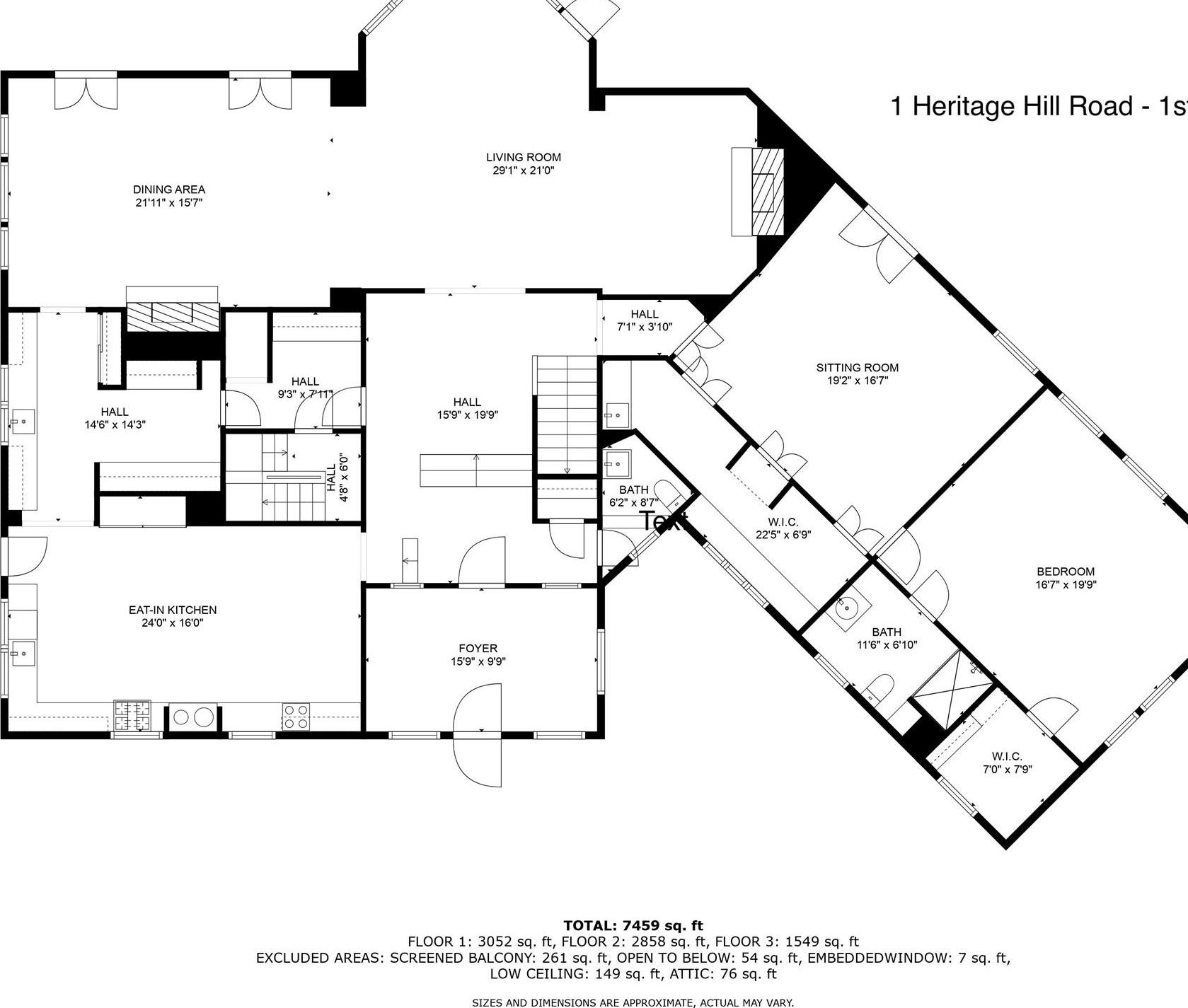
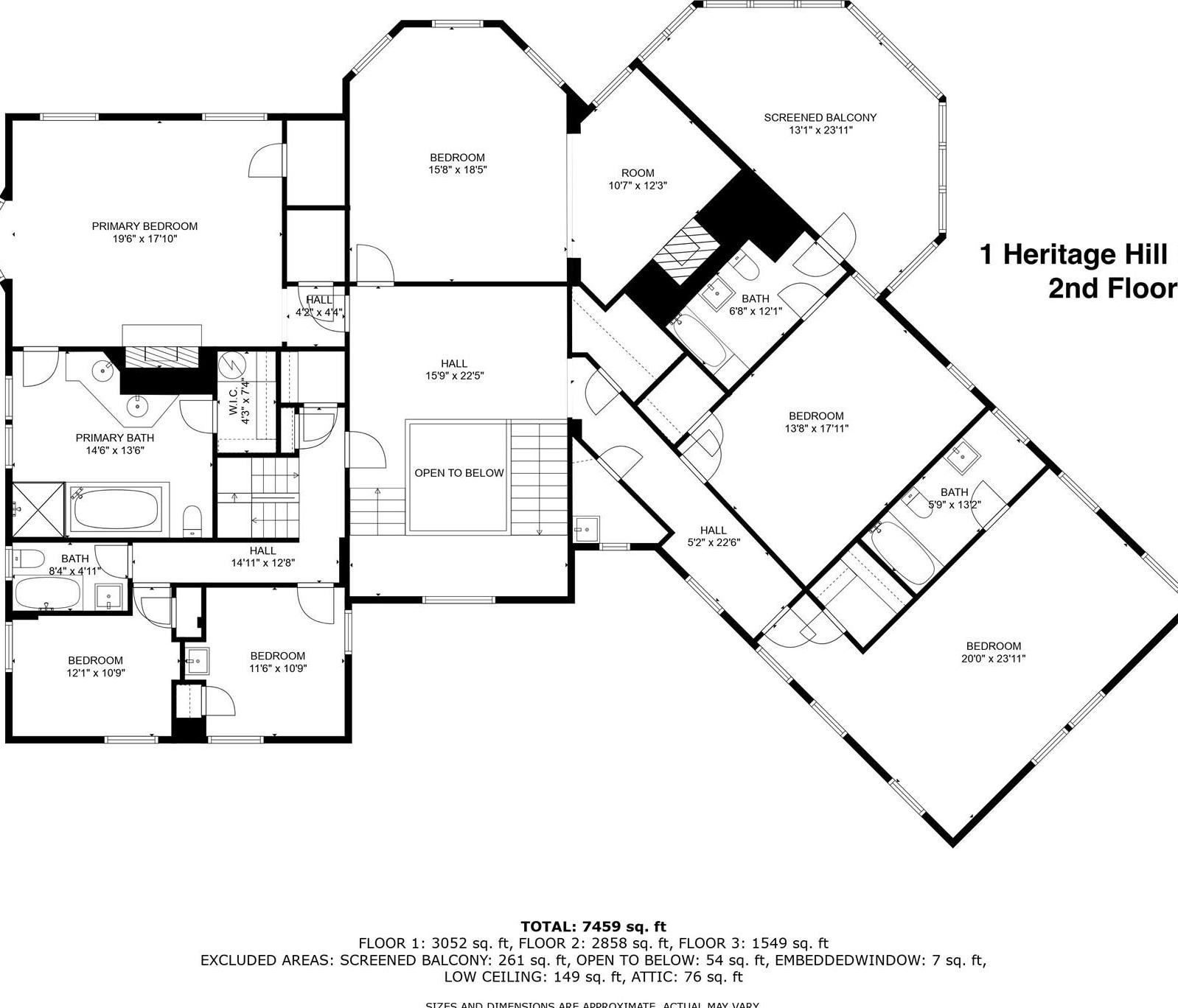
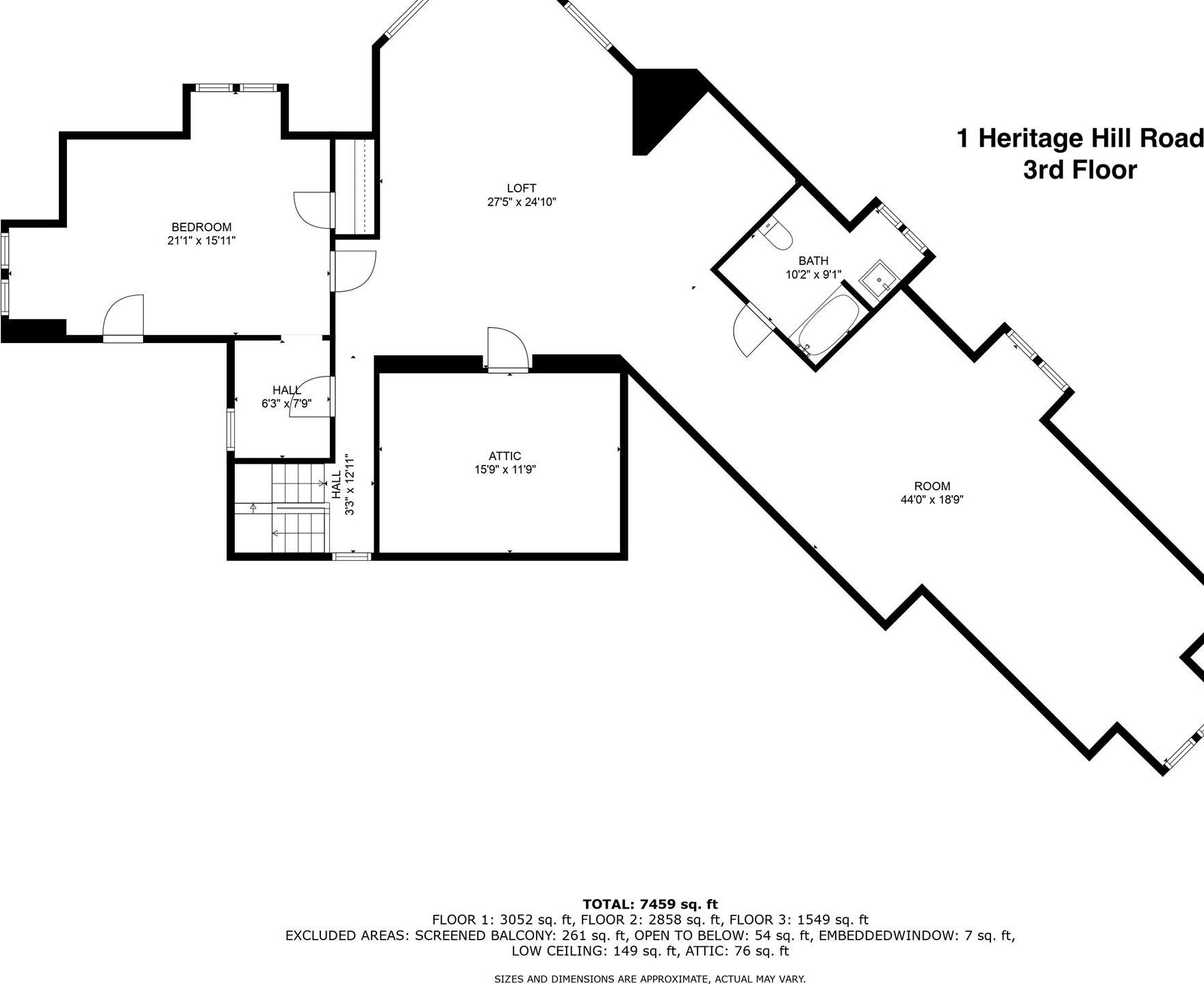
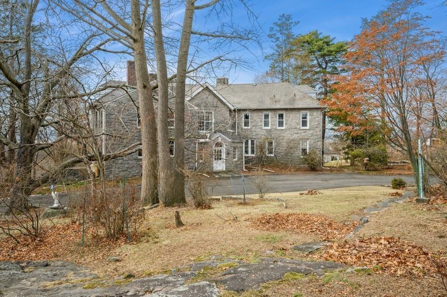
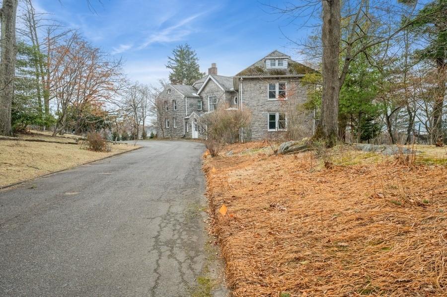
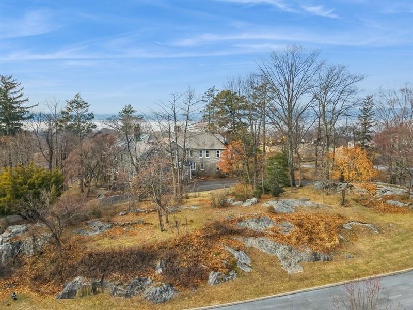
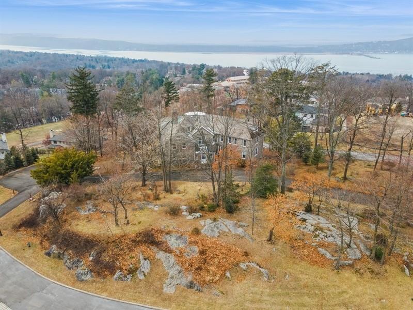
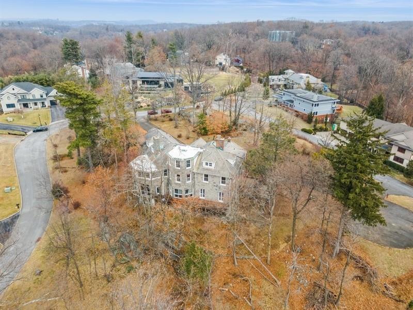
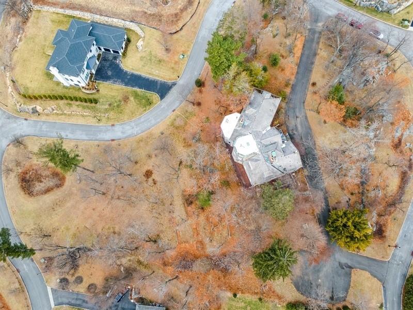
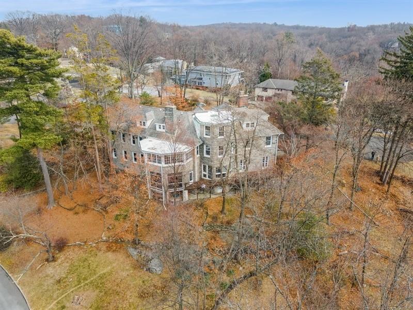
An amazing opportunity awaits to restore this historic irvington estate set on almost 2 acres. Built in 1902 this stone colonial, with hudson river views, was originally known as "cedar lawn, " the summer home of the stearns family (originally stern), co-founders of the stern's department store, and bear stearns. Currently boasting 8 brs, 6 full bas and 3 half bas, across 3 finished floors, plus a lower walkout level, this property offers a variety of options from one-family living to extended family living to a conversion to several luxury units. The main floor showcases a large kitchen, dining room w/wood-burning fpl, living room with a second wood-burning fpl. A separate, first-floor wing can easily serve as a suite or entirely separate living space. Three ensuite bedrooms on the 2nd floor, including the primary w/wood-burning fpl. Sitting room with wood-burning fpl. Finished attic offers living space and storage. Yards from irvington woods, walkable to schools, town and train.
| Location/Town | Greenburgh |
| Area/County | Westchester County |
| Post Office/Postal City | Irvington |
| Prop. Type | Single Family House for Sale |
| Style | Estate |
| Tax | $85,863.00 |
| Bedrooms | 8 |
| Total Rooms | 15 |
| Total Baths | 9 |
| Full Baths | 6 |
| 3/4 Baths | 3 |
| Year Built | 1902 |
| Basement | Crawl Space, Finished, Storage Space |
| Construction | Shake Siding, Shingle Siding, Stone |
| Lot SqFt | 76,230 |
| Cooling | None |
| Heat Source | Oil, Steam |
| Util Incl | Cable Available, Electricity Connected, Propane, Sewer Connected, Trash Collection Public, Water Connected |
| Days On Market | 101 |
| Lot Features | Back Yard, Cul-De-Sac, Front Yard, Garden, Hilly, Near Public Transit, Near School, Near Shops, Part |
| Parking Features | Driveway, Private |
| Tax Assessed Value | 2744400 |
| Tax Lot | 46 |
| School District | Irvington |
| Middle School | Irvington Middle School |
| Elementary School | Dows Lane (K-3) School |
| High School | Irvington High School |
| Features | First floor bedroom, first floor full bath, chandelier, eat-in kitchen, entrance foyer, formal dining, primary bathroom, natural woodwork, original details, pantry, recessed lighting, storage, walk-in closet(s), washer/dryer hookup |
| Listing information courtesy of: Compass Greater NY, LLC | |