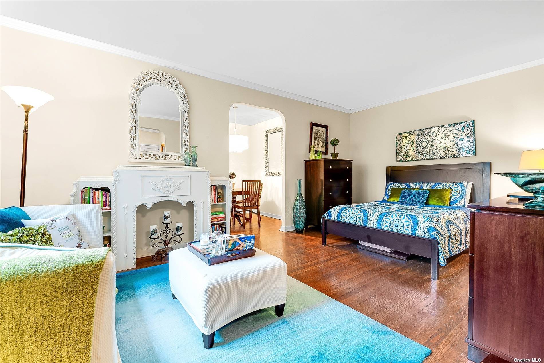
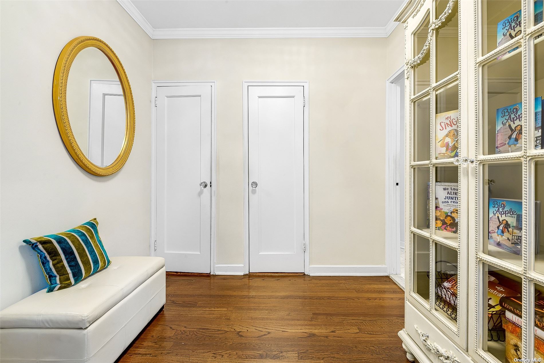
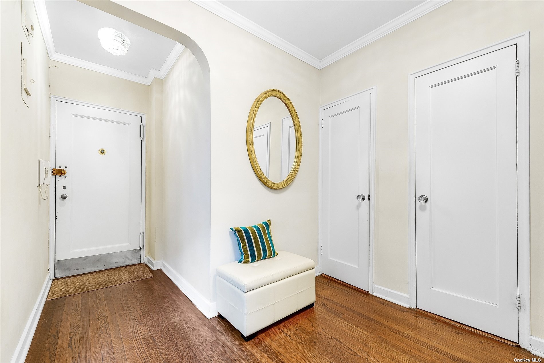
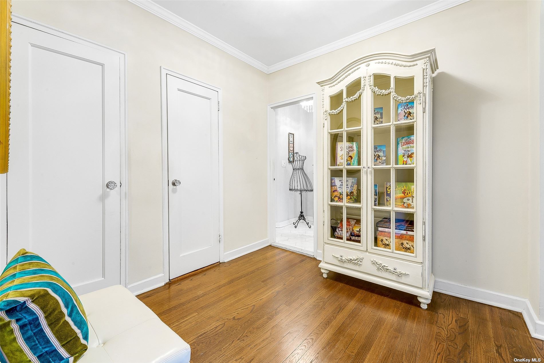
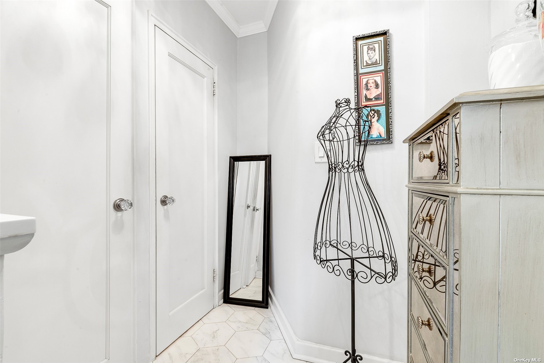
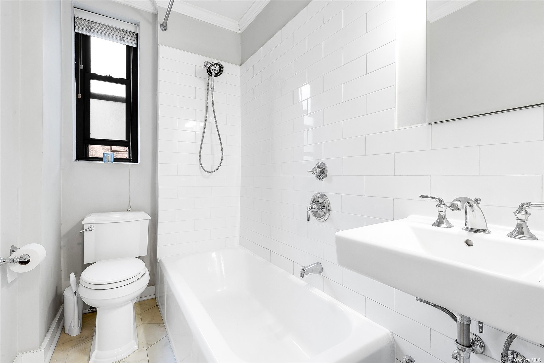
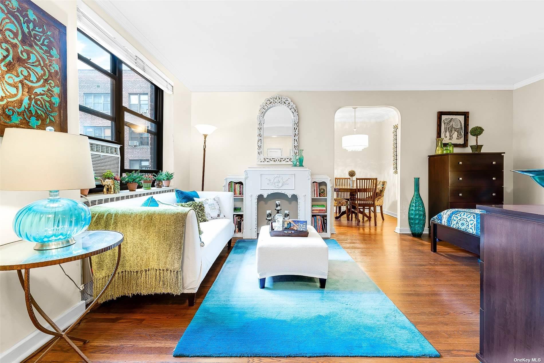
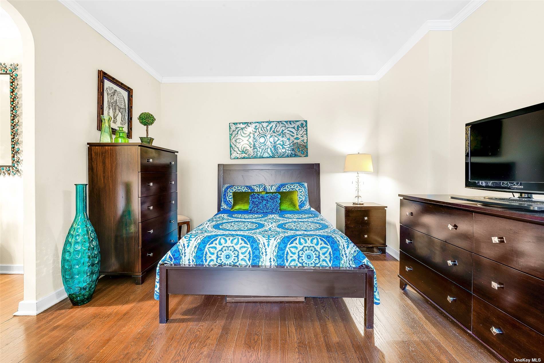
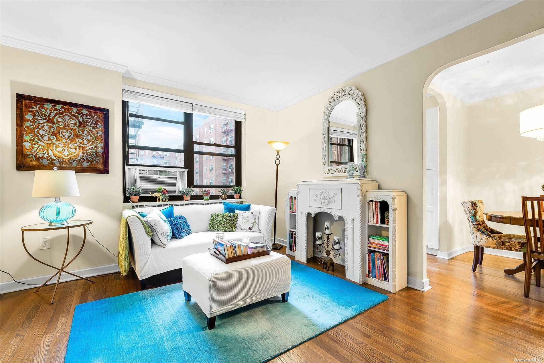
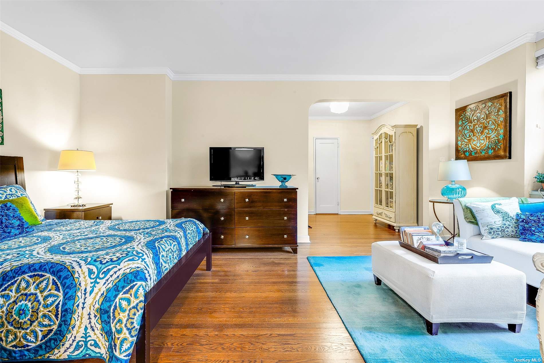
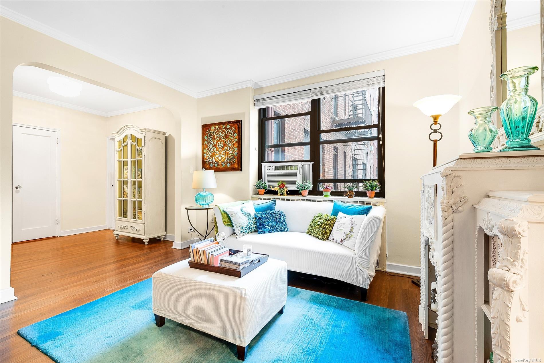
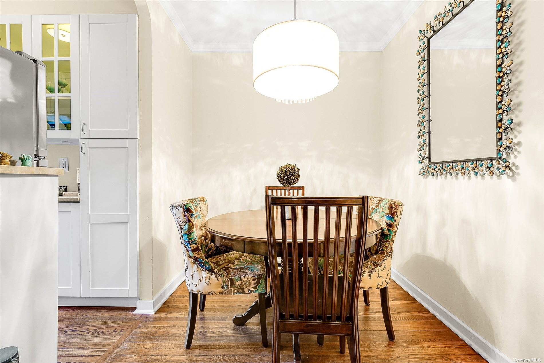
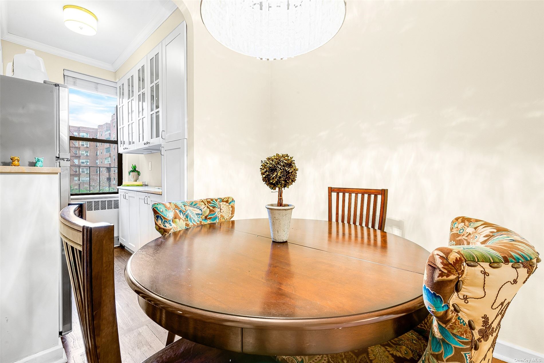
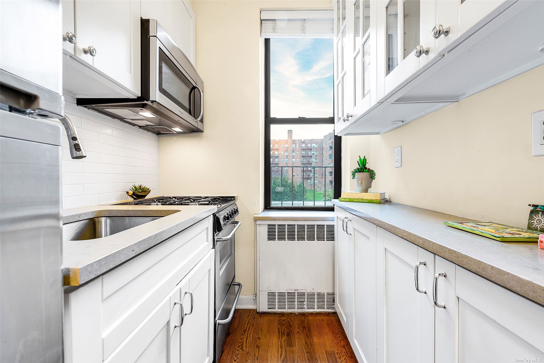
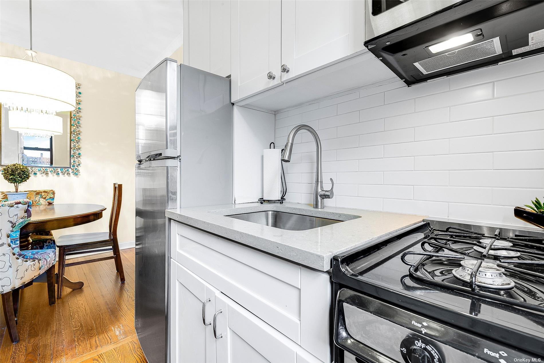
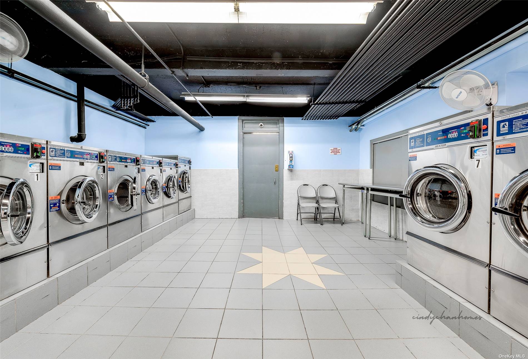
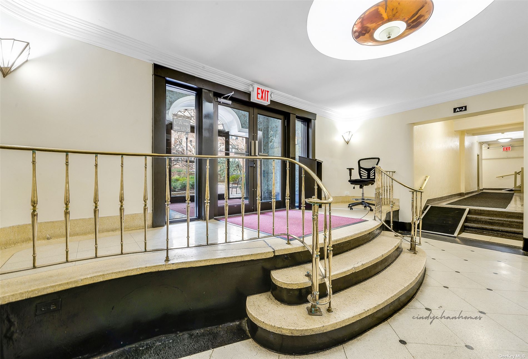
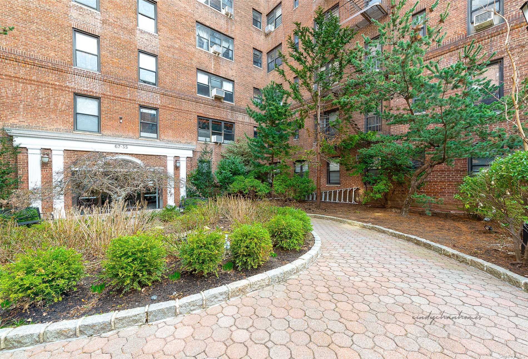
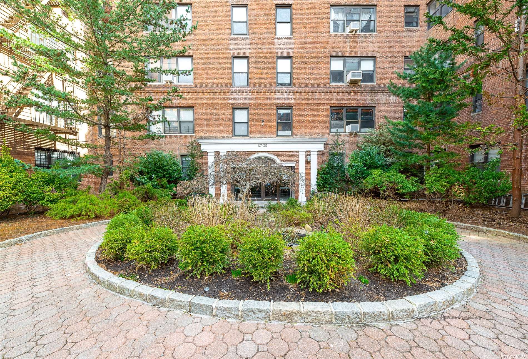
The hamilton in forest hills is filled with charm and character and this gorgeous studio is no exception! Drenched in natural sunlight with south east exposures, this well positioned layout with designated rooms provide the ideal floor plan for a studio. The entry hallway leads you into a well suited foyer fixed with 3 deep closets and a dressing room the windowed full bath is renovated with carrara marble hexagon floor and timeless subway tiles. Sophisticated living area with arch doorways. A separate formal dining area connects to a modern kitchen equipped with gorgeous custom white cabinets galore, quartz countertops and stainless steel appliances. High ceilings and oak hardwood floors throughout. The hamilton is situated in the heart of forest hills. This pet friendly coop offers a part-time doorman, live-in superintendent, laundry room, bike room, additional storage, and a waitlisted garage. Subletting allowed after 2 years for a max of 4. Perfectly situated just two short blocks to the 67th avenue m/r trains that gets you to midtown manhattan in just 30 minutes. Close to yellowstone park with access to a dog park, basketball courts and playground. Just a short distance to the well coveted austin street restaurants, bars, cafes, and shopping.
| Location/Town | Forest Hills |
| Area/County | Queens |
| Prop. Type | Coop for Sale |
| Style | Mid-Rise |
| Bedrooms | Studio |
| Total Rooms | 3 |
| Total Baths | 1 |
| Full Baths | 1 |
| # Stories | 7 |
| Year Built | 1947 |
| Basement | None |
| Construction | Brick, Modular |
| Cooling | Window Unit(s) |
| Heat Source | Oil, Other |
| Property Amenities | Refrigerator |
| Pets | Dogs OK, Cats O |
| Condition | Excellent |
| Community Features | Park |
| Lot Features | Near Public Transit |
| Parking Features | Garage, On Street, Waitlist |
| Association Fee Includes | Sewer, Snow Removal, Trash, Heat, Hot Water |
| School District | Queens 28 |
| Middle School | Jhs 157 Stephen A Halsey |
| Elementary School | Ps 175 Lynn Gross Discovery (T |
| High School | Forest Hills High School |
| Features | Eat-in kitchen, elevator, entrance foyer, living room/dining room combo, walk-in closet(s) |
| Listing information courtesy of: EXP Realty | |