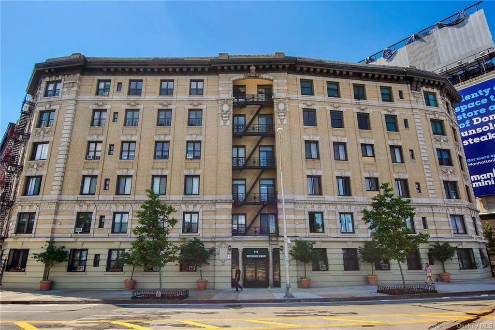
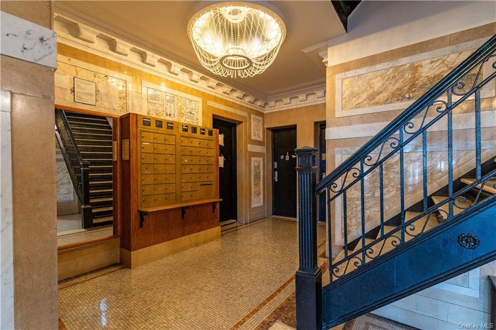
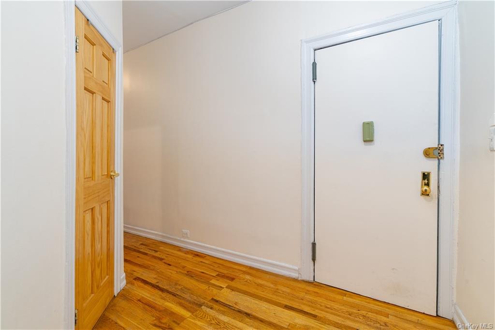
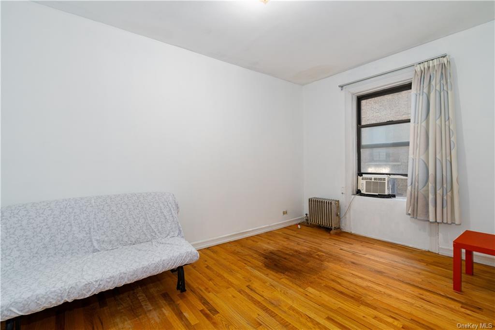
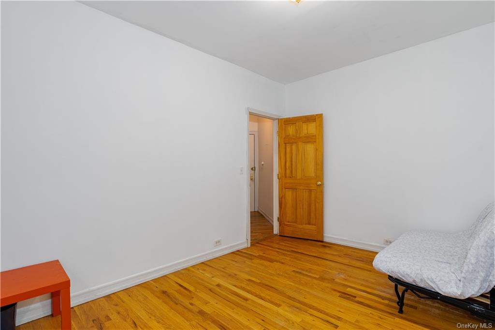
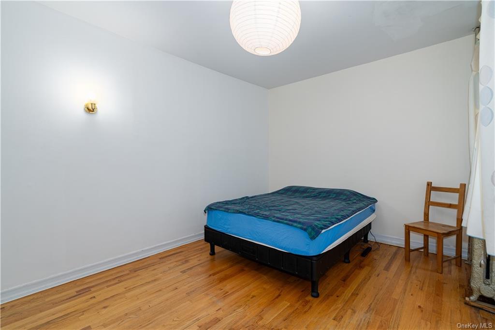
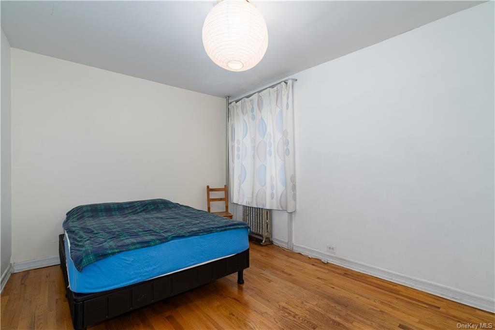
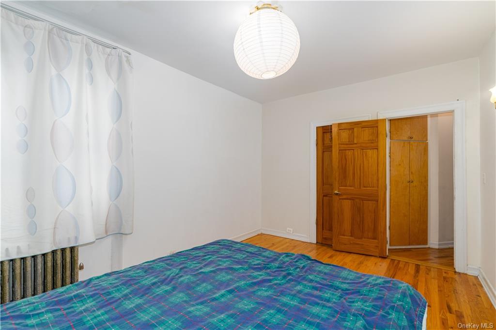
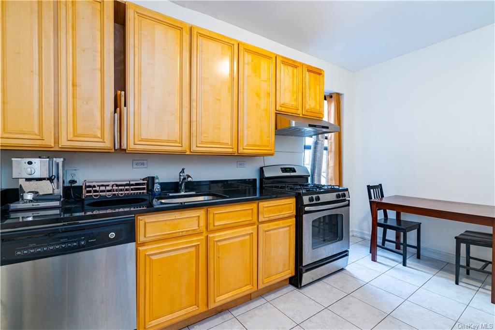
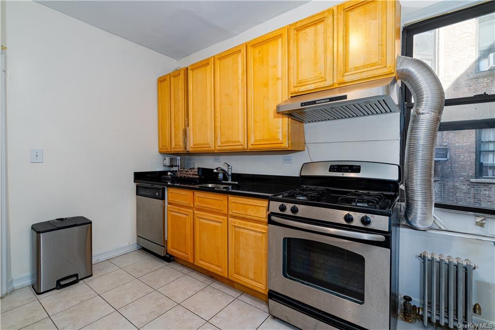
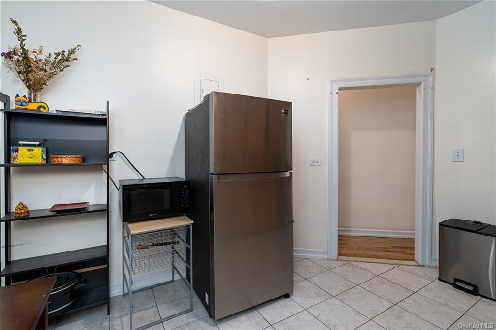
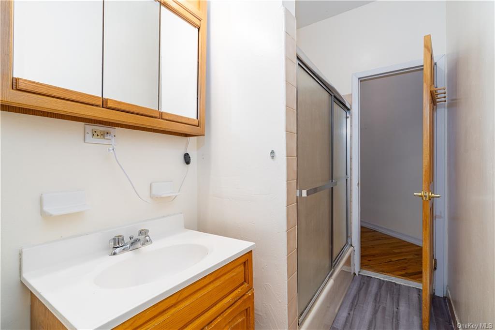
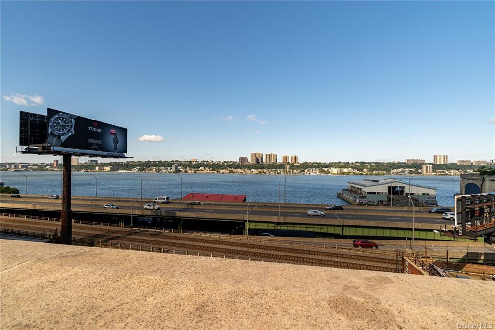
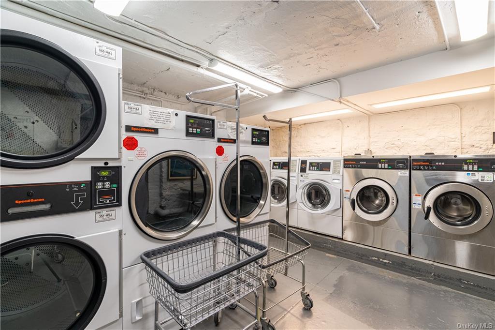
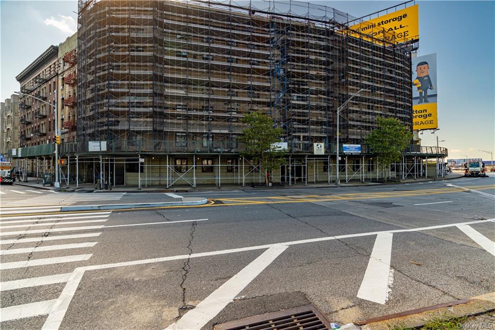
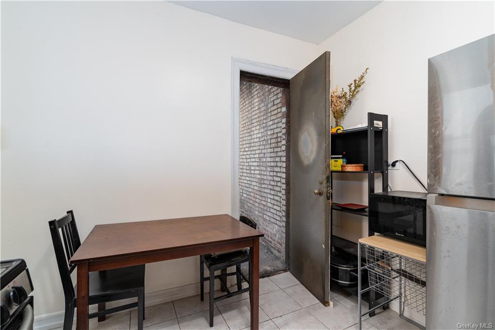
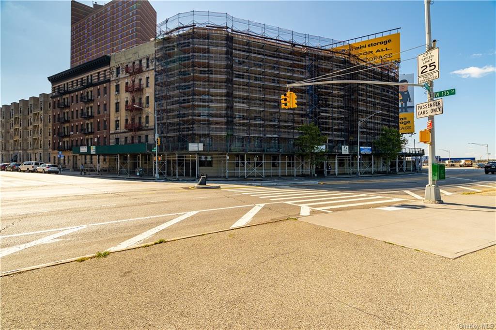
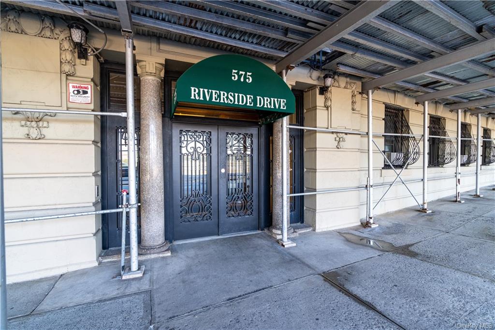
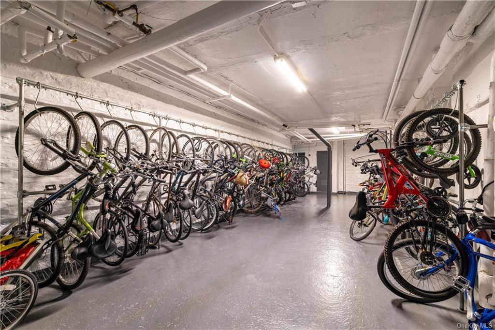
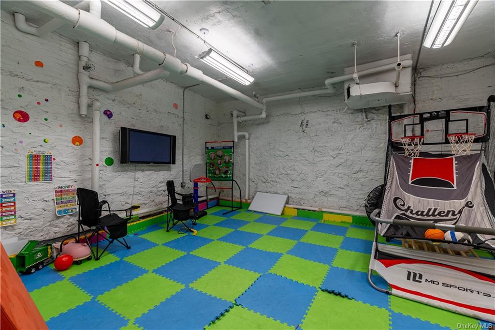
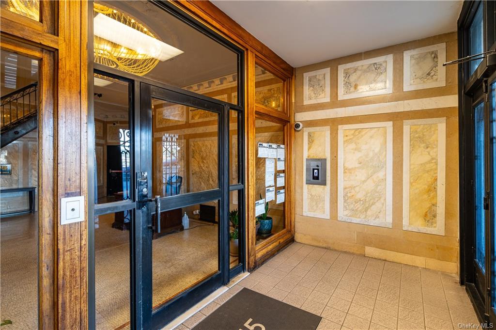
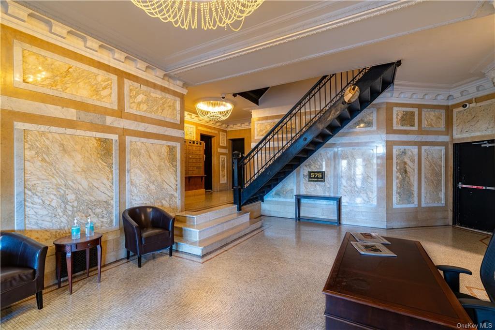
Walk in to the timeless classic at 575 riverside drive! Enjoy the versatility offered by this beautiful apartment where the bedroom and the living room are similar in size and can be swapped according to your needs. Tall ceilings and hardwood floors give this unit a sumptuous feel. The kitchen sports granite countertops, stainless steel appliances and an oven hood vented to the outside. There are three generously sized closets. This prewar elevator equipped building showcases charming pre-war features, including the ornate fa ade, grand hallways and marble inlayed lobby. Basement hosts coin/card operated laundry, gym, bicycle room, storage area and a kids' playroom. Take advantage of the special features in this coop such as a part-time doorman (2 - 10 pm), live-in super and a pet-friendly policy (up to 2 dogs). Find serenity at the riverside park located across the street or proceed to columbia university, city college & riverbank sporting facilities. Owner occupancy at 95%!
| Location/Town | New York |
| Area/County | Manhattan |
| Prop. Type | Coop for Sale |
| Style | Mid-Rise |
| Maintenance | $620.00 |
| Bedrooms | 1 |
| Total Rooms | 3 |
| Total Baths | 1 |
| Full Baths | 1 |
| # Stories | 6 |
| Year Built | 1926 |
| Basement | None |
| Cooling | Window Unit(s) |
| Heat Source | Oil, Hot Water |
| Property Amenities | Dishwasher, refrigerator |
| Pets | Dogs OK |
| Community Features | Park |
| Lot Features | Near Public Transit |
| Parking Features | No Garage, None, On Street |
| Association Fee Includes | Heat, Hot Water, Sewer |
| School District | City of New York |
| Middle School | Call Listing Agent |
| Elementary School | Call Listing Agent |
| High School | Call Listing Agent |
| Features | Bicycle room, eat-in kitchen, elevator, exercise room, granite counters |
| Listing information courtesy of: Keller Williams Realty NYC Grp | |