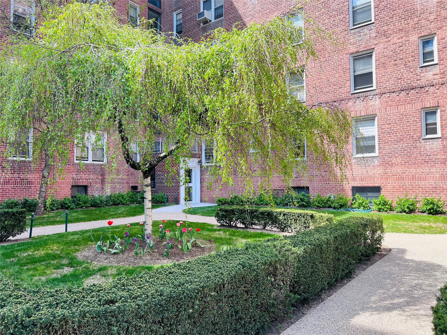
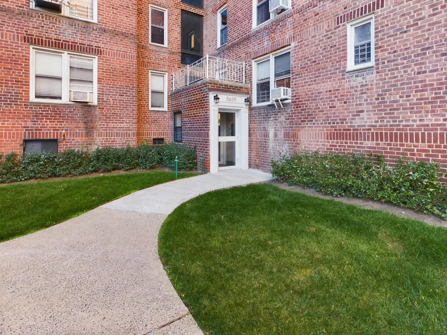
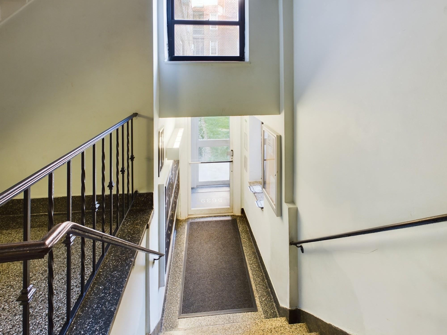
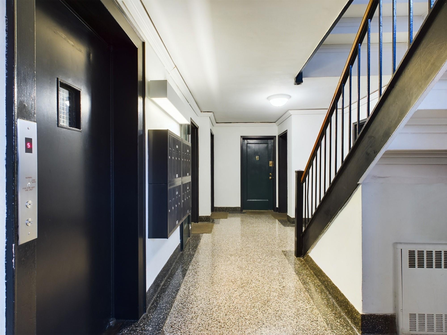
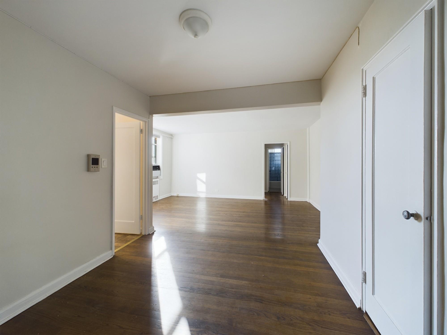
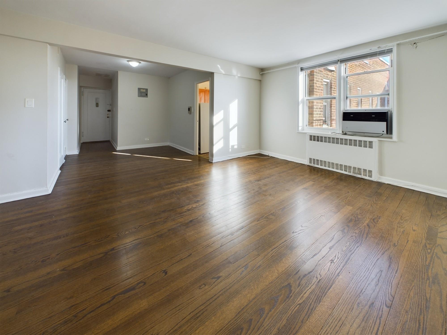
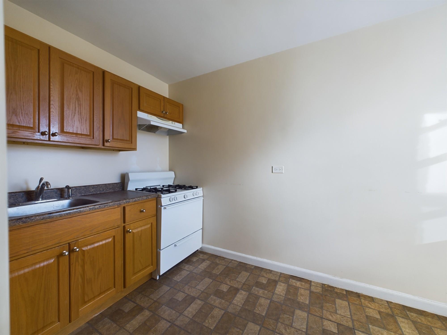
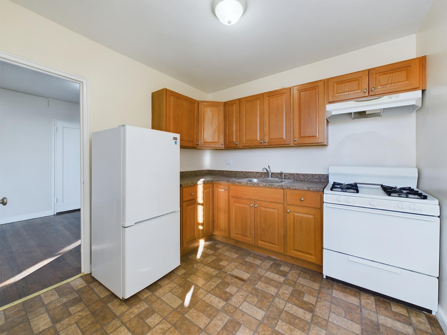
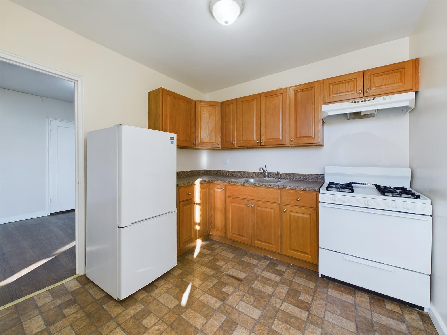
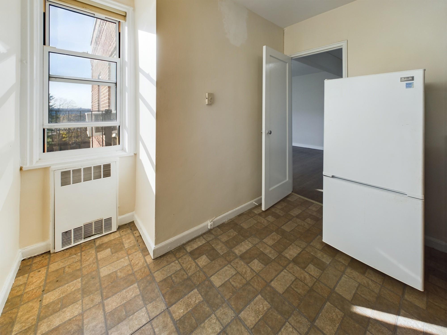
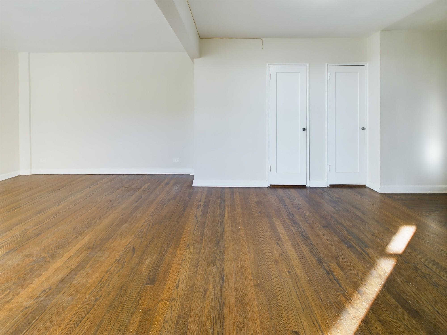
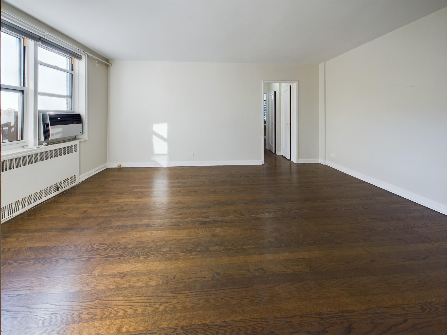
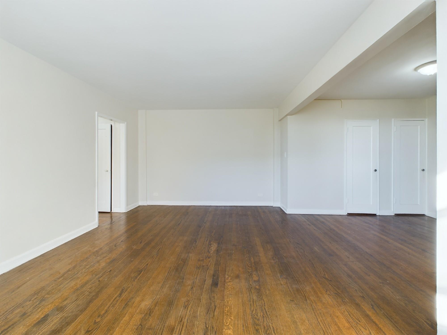
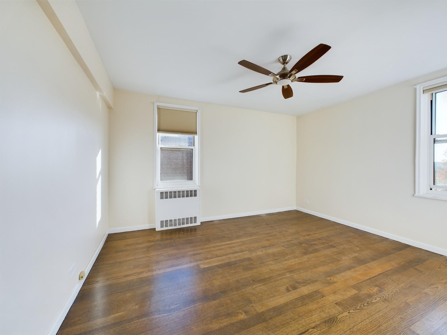
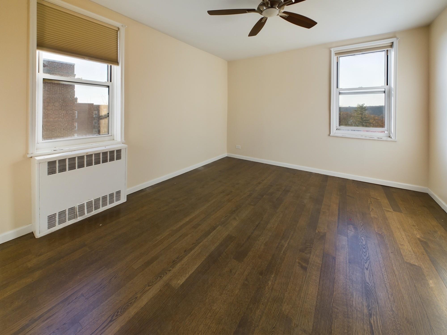
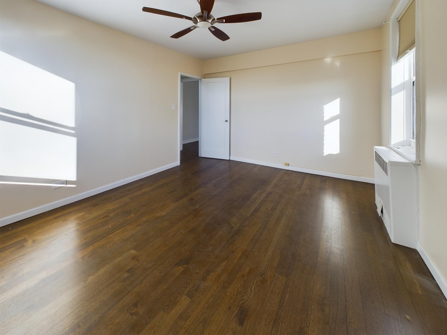
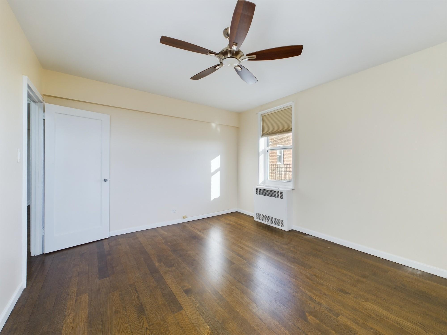
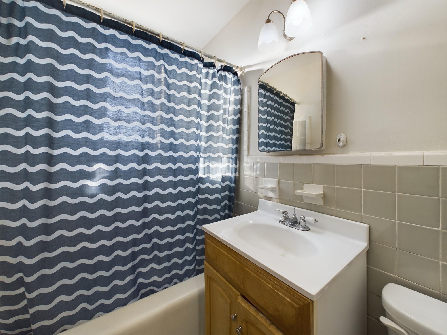
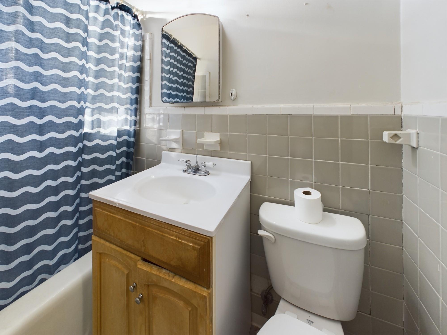
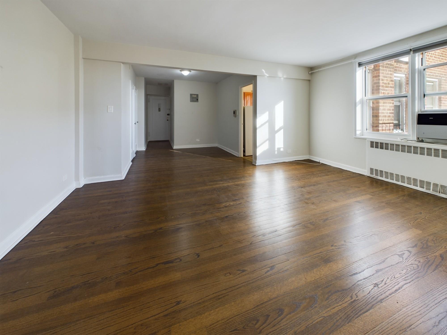
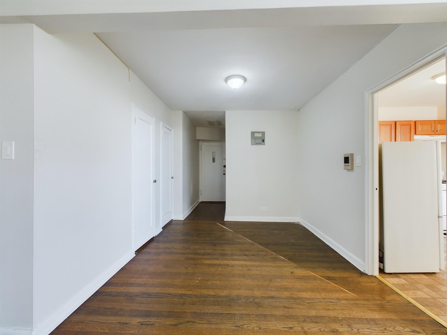
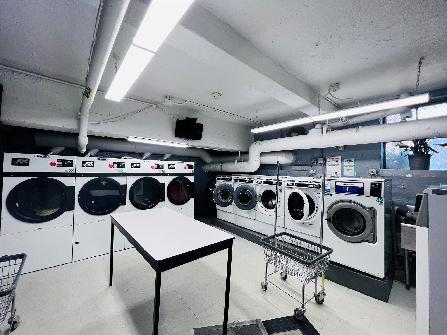
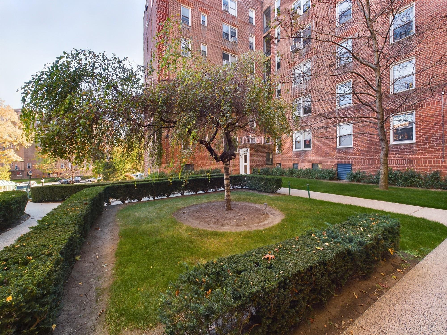
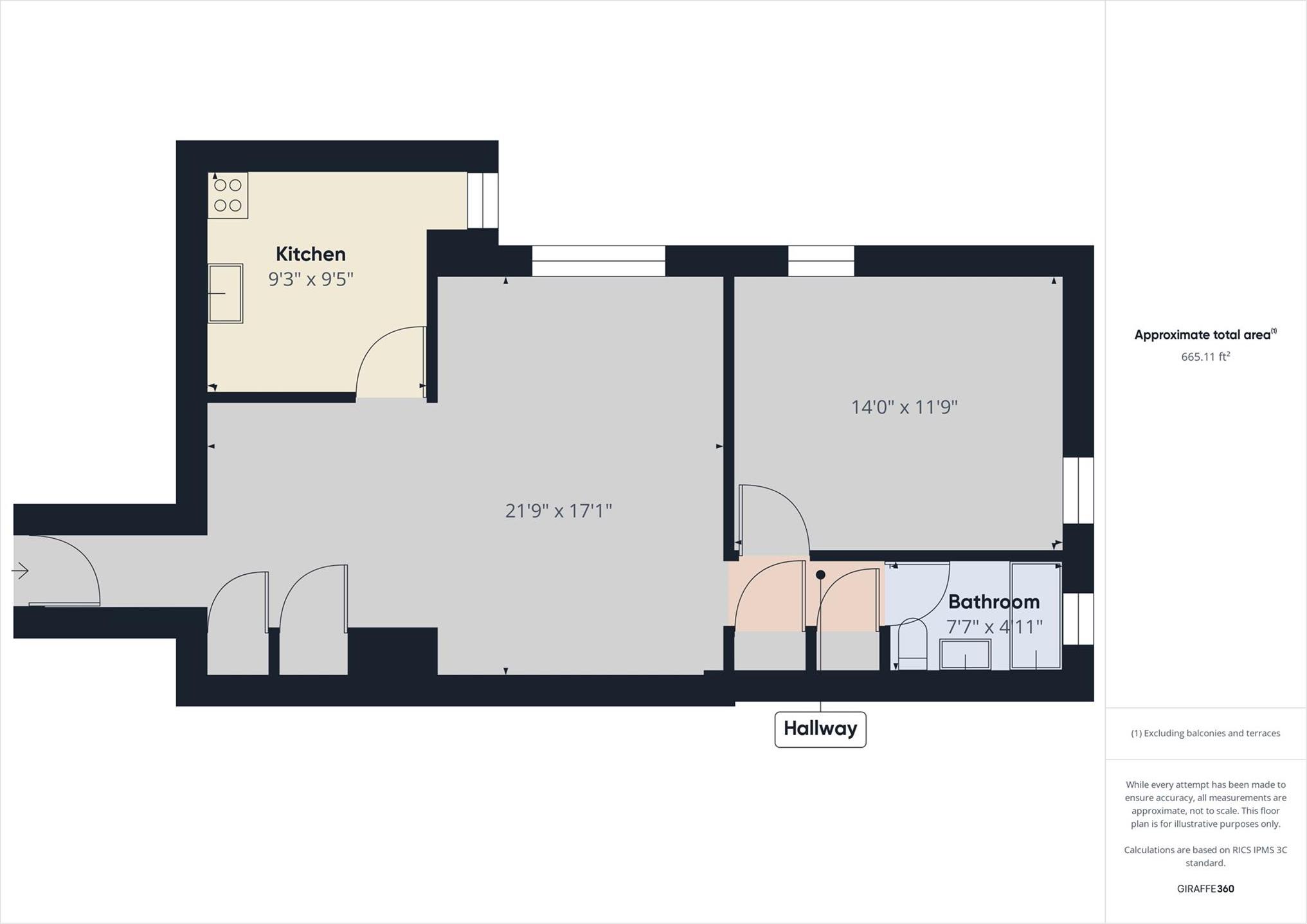
Riverdale stunner is back on the market! This 1 bedroom, 1 bathroom co-op apartment is located on the top floor of a 6-floor elevator building in the coveted netherland gardens. This well-kept unit boasts a large living room, spacious bedroom, floor-to-ceiling closets, hardwood floors throughout, windowed kitchen and bath, lots of natural light and great city views. The building and grounds are well-maintained with beautiful landscaping. On-site management office, security booth, common laundry room, play ground, community room, assigned parking and storage unit. Close to shops, schools, shuttle to metro north riverdale station and express bus. All utilities are included in the monthly maintenance.
| Location/Town | New York |
| Area/County | Bronx |
| Post Office/Postal City | Bronx |
| Prop. Type | Coop for Sale |
| Style | Other |
| Bedrooms | 1 |
| Total Rooms | 3 |
| Total Baths | 1 |
| Full Baths | 1 |
| # Stories | 6 |
| Year Built | 1949 |
| Basement | None |
| Construction | Brick |
| Cooling | Wall/Window Unit(s) |
| Util Incl | Trash Collection Public |
| Features | Playground |
| Property Amenities | Appliances, ceiling fan, ac unit, window treatment and fixtures |
| Pets | No |
| Condition | Actual |
| Days On Market | 149 |
| Window Features | Blinds |
| Lot Features | Near School, Near Shops, Near Public Transit |
| Parking Features | Garage, Storage, On Street, Assigned |
| Association Fee Includes | Air Conditioning, Utilities, Common Area Maintenance, Electricity, Exterior Maintenance, Heat, Hot W |
| School District | Bronx |
| Middle School | Contact Agent |
| Elementary School | Contact Agent |
| High School | Contact Agent |
| Features | Ceiling fan(s), elevator, entrance foyer, high ceilings, storage, walk-in closet(s) |
| Listing information courtesy of: eXp Realty | |