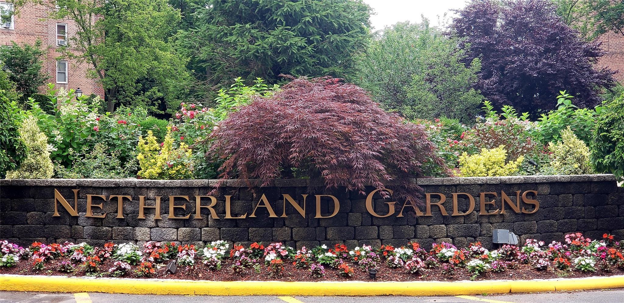
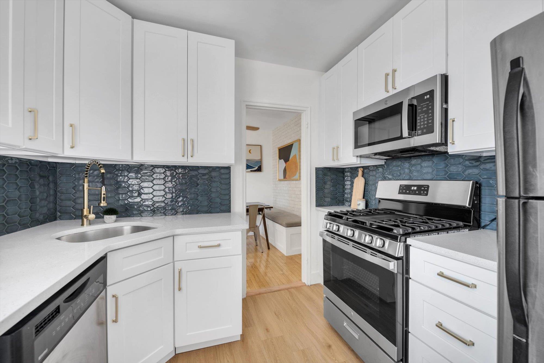
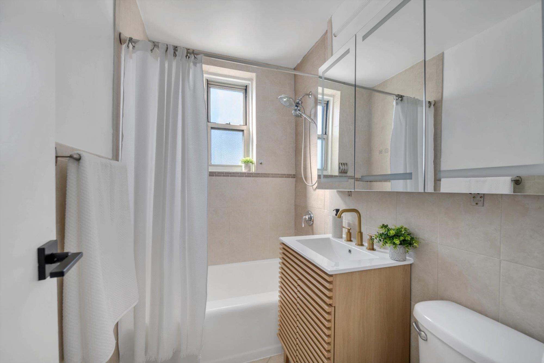
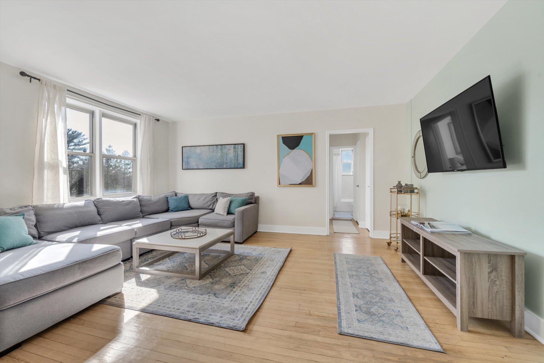
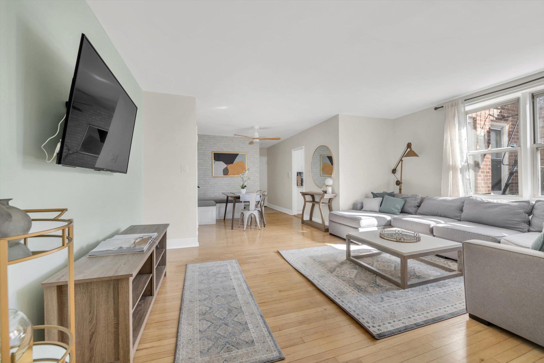
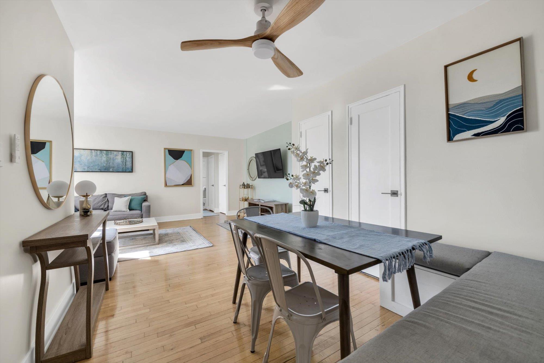
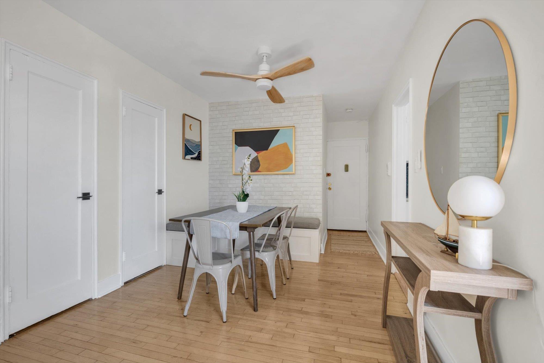
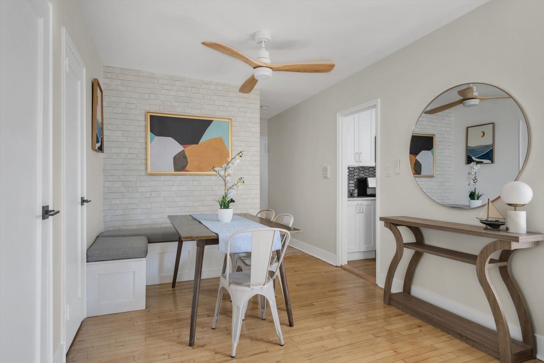
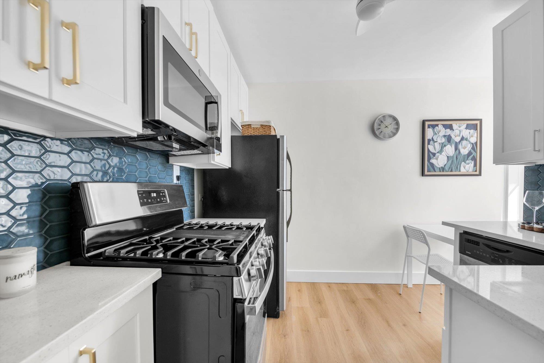
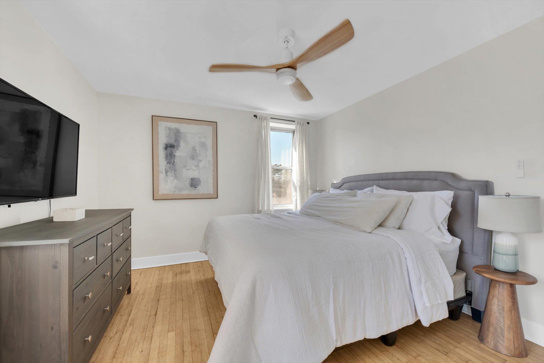
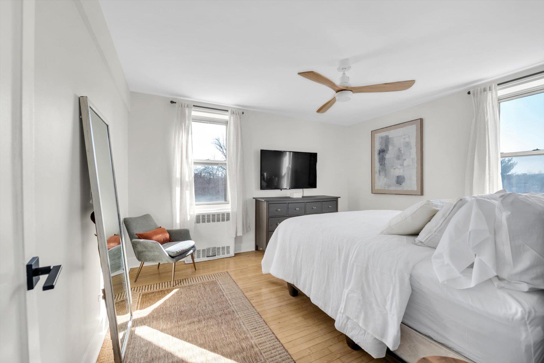
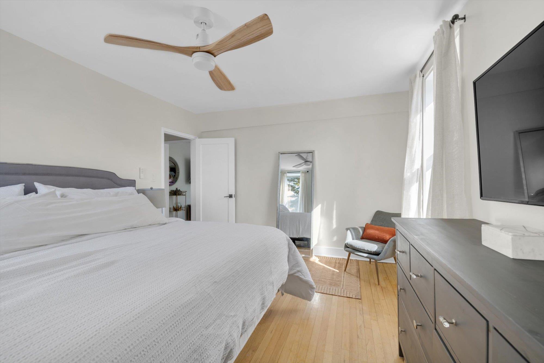
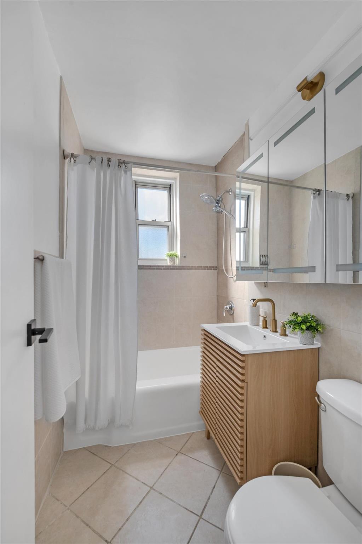
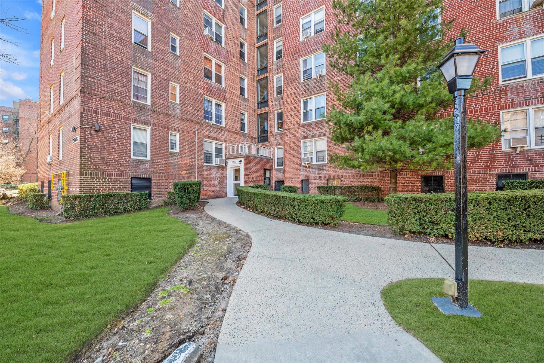
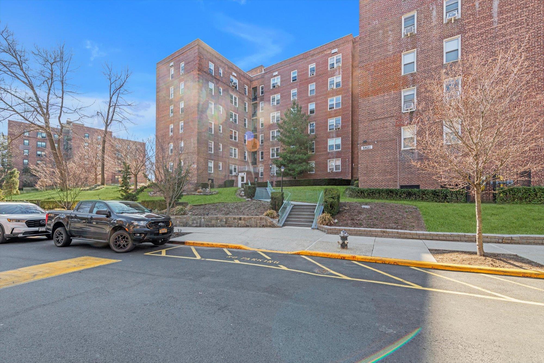
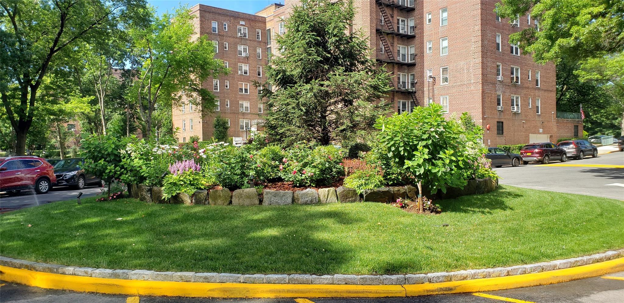
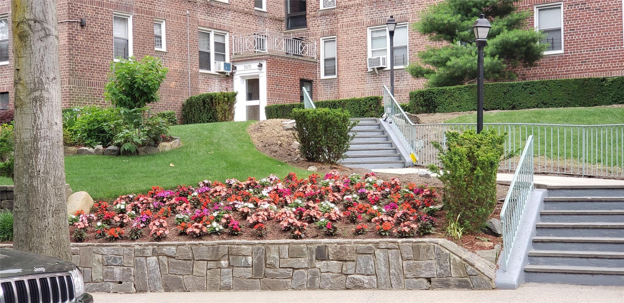
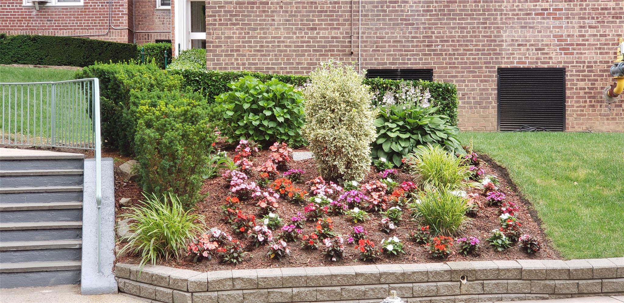
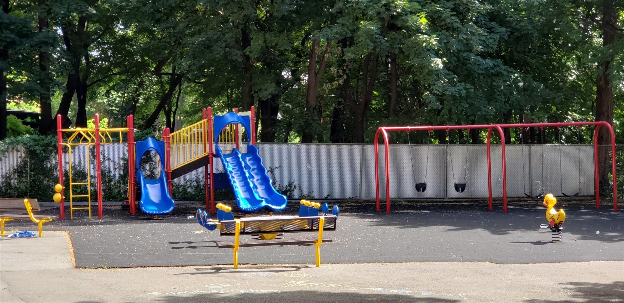
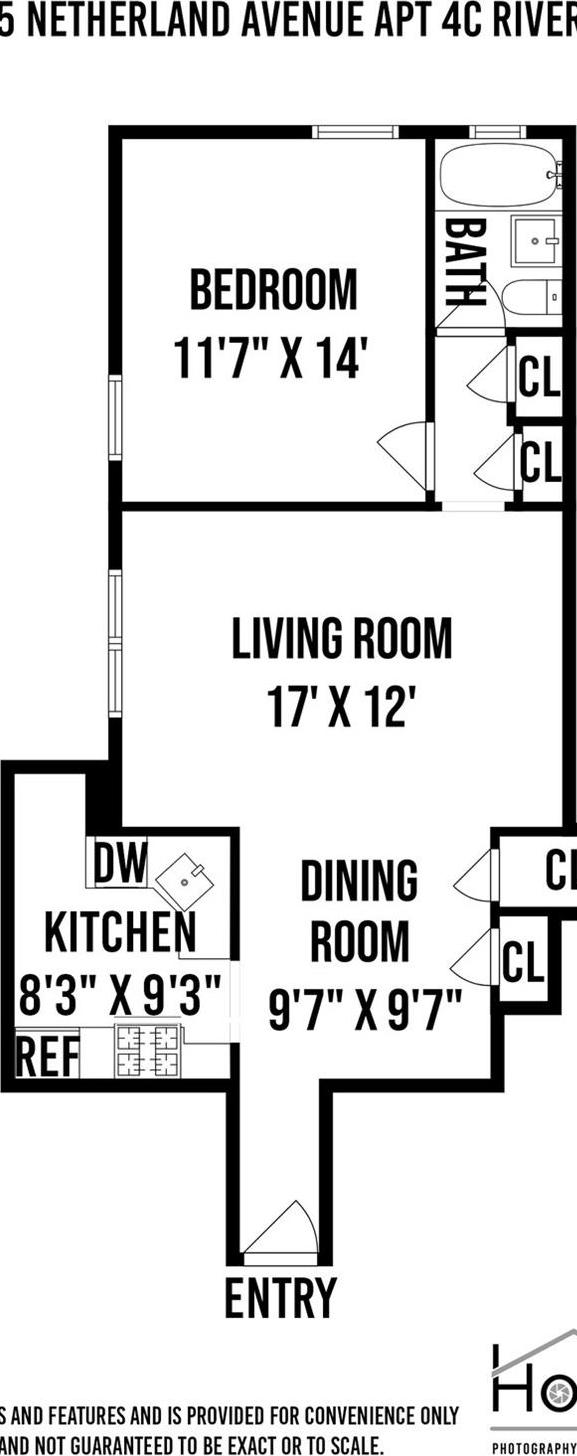
The best one bedroom apartment in riverdale!! This corner apartment features a beautifully renovated windowed kitchen with lovely oversized cabinets, stunning countertop, sunken sink, with new microwave and stove and a truly gorgeous backsplash that brings it all together. The newly renovated windowed bathroom comes with an internally lit medicine cabinet, exquisite wall, and floor tiling, and a capacious vanity. The striking open concept living room comes complete with a beautiful seasonal river view, great light, hardwood floors, and is great for entertaining. With a perfect dining area situated between the living room and the kitchen, you get not only great convenience, but also great style. You also get extra storage under the cushioned seating. The oversized, sun filled primary bedroom is big enough for a king sized bed an armoire and dresser and you still have plenty of room to move around. You also have plenty of storage, with 4 large closets and under seat storage in the dining area! Netherland gardens is well loved by its residents and features beautifully maintained gardens, a children’s playground, easy parking, a live in super, and dedicated laundry rooms for each building. Walking distance to the local y, shops, gyms, parks, restaurants, public transportation and so much more. This is the apartment for you!!
| Location/Town | New York |
| Area/County | Bronx |
| Post Office/Postal City | Bronx |
| Prop. Type | Coop for Sale |
| Style | Other |
| Bedrooms | 1 |
| Total Rooms | 3 |
| Total Baths | 1 |
| Full Baths | 1 |
| # Stories | 6 |
| Year Built | 1949 |
| Basement | Common |
| Construction | Brick |
| Cooling | Wall/Window Unit(s) |
| Heat Source | Steam, Other |
| Util Incl | Trash Collection Public |
| Pets | No Dogs |
| Days On Market | 29 |
| Window Features | Blinds |
| Community Features | Playground, Sidewalks |
| Parking Features | On Street, Waitlist |
| School District | Bronx 10 |
| Middle School | Riverdale/Kingsbridge (Ms/Hs 1 |
| Elementary School | Ps 81 Robert J Christen |
| High School | Riverdale/Kingsbridge (Ms/Hs 1 |
| Features | Ceiling fan(s), eat-in kitchen, elevator, entrance foyer, other |
| Listing information courtesy of: Compass Greater NY, LLC | |