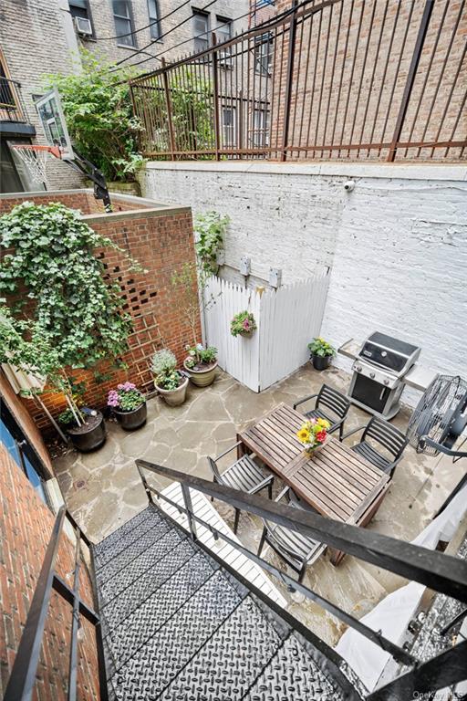
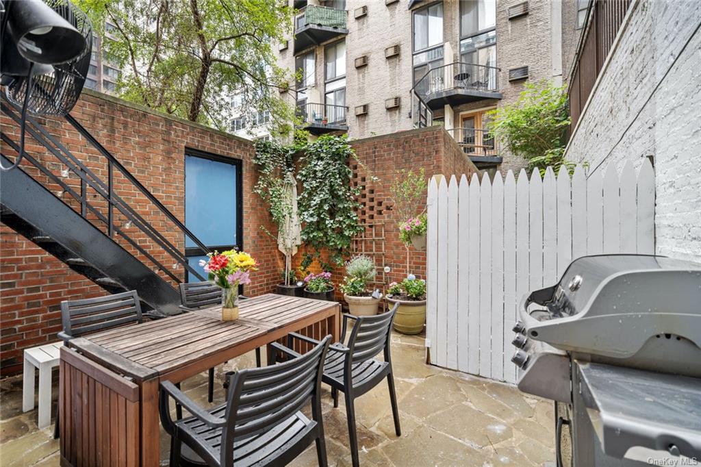
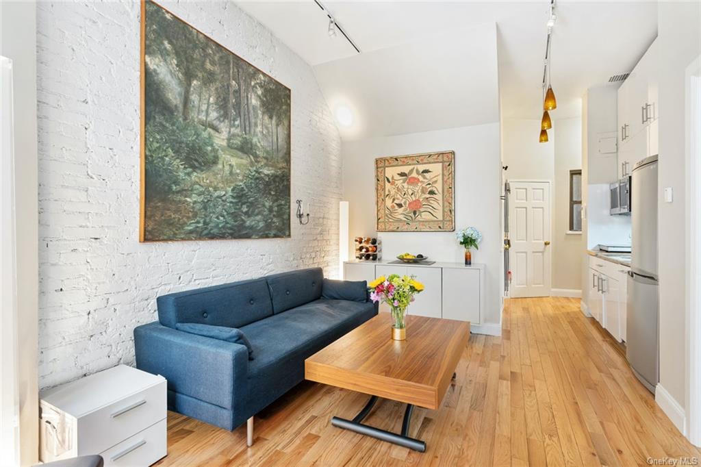
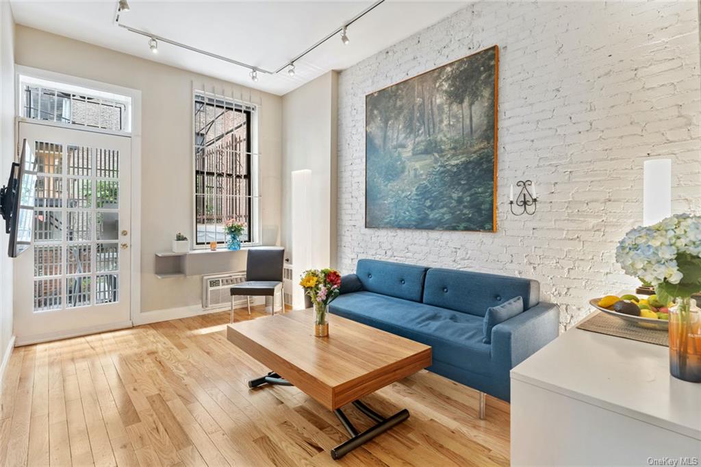
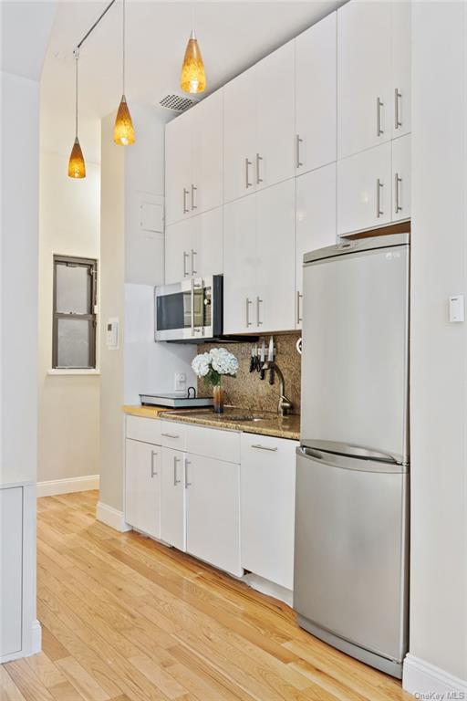
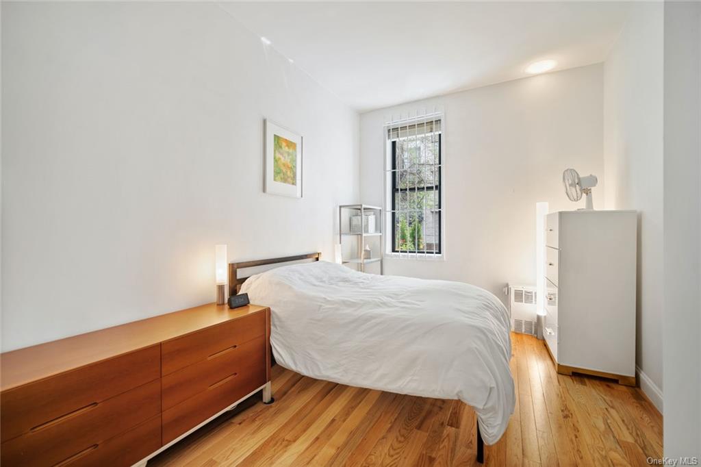
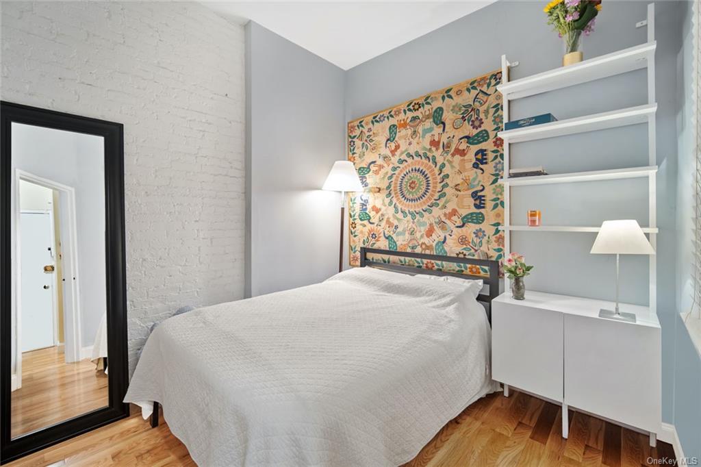
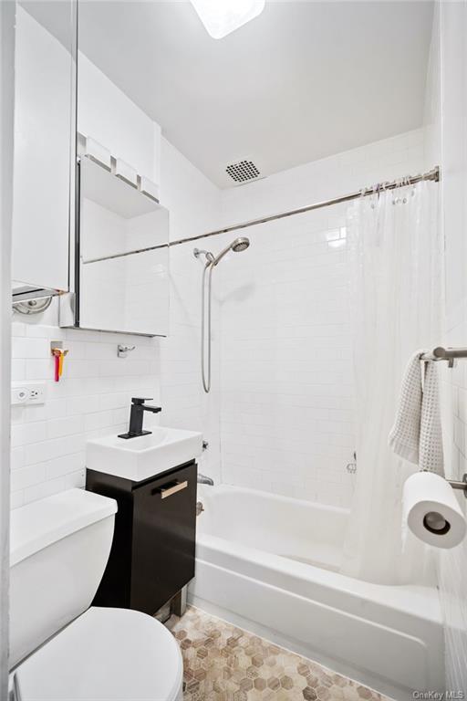
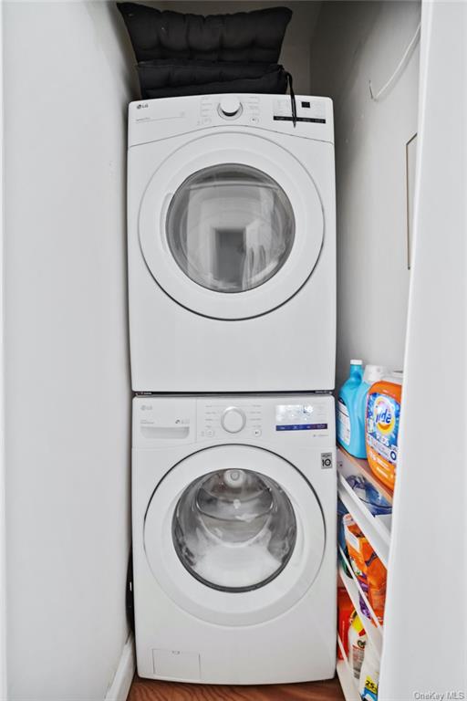
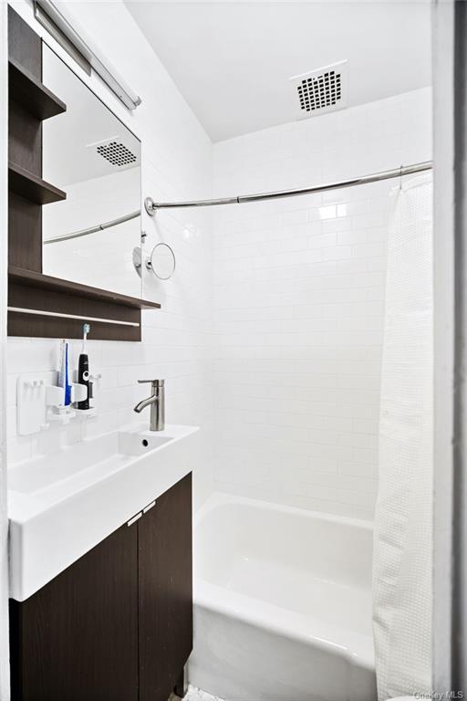
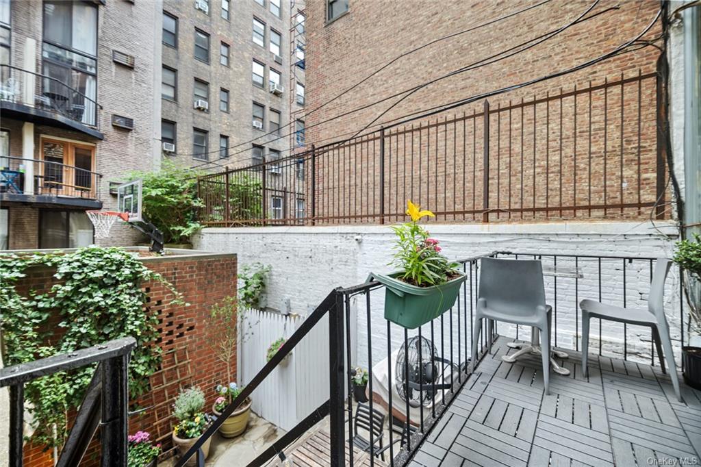
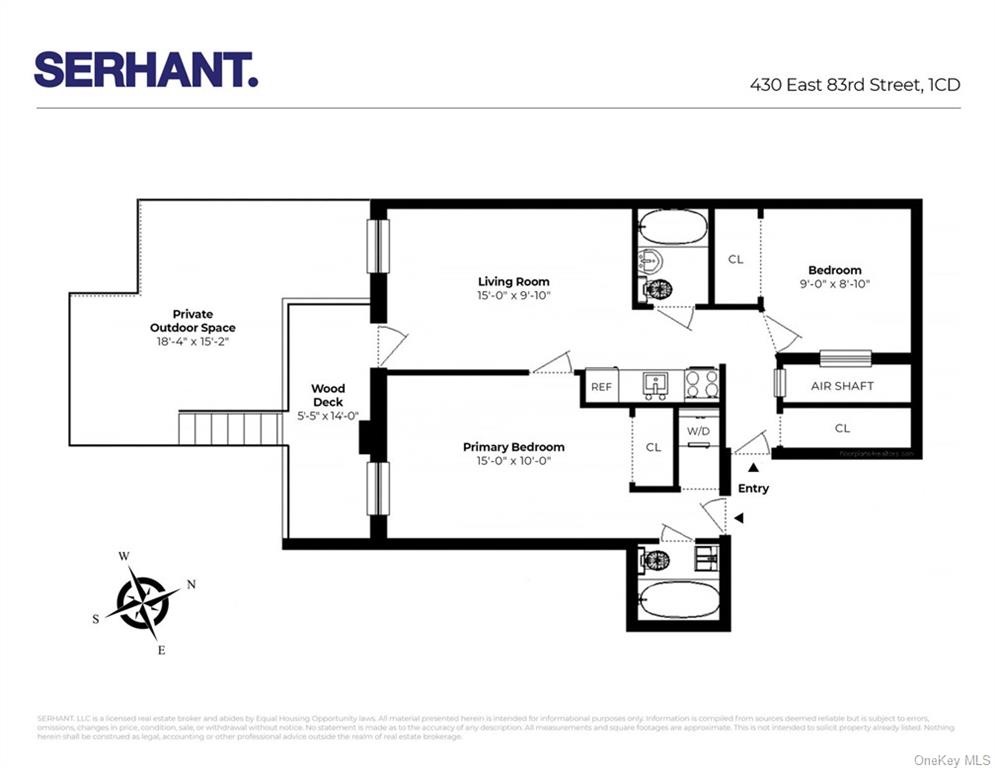
A charming and unique home in the heart of yorkville, upper east side. This amazing 2-bedroom/2 full-bath apartment features a deck and a private garden, providing a tranquil outdoor living experience. Located on a picturesque tree-lined block, this residence boasts over 10 ft ceilings and exposed brick walls. The floors and kitchen have been recently updated, and it also includes a brand-new washer/dryer (vents out), electric stove and a dishwasher. Situated on the ground floor with high ceilings, the south and garden-facing orientation fills the space with natural light. This pet-friendly co-op building offers a simple approval process and is well-managed and maintained. It includes an elevator and an on-site super for your convenience. Pied -a- terre, parents buying and gifting are allowed. Nearby amenities include carl schurz park, restaurants, coffee shops, whole foods, and easy access to the q, 4, 5, and 6 subway lines. Additionally, one of the best bakeries in the city, les gateaux de marie, and a speakeasy bar are just two blocks away. Moreover, there is an incredible opportunity to expand by combining this 2-bedroom unit with the adjacent studio for sale. This would allow you to create your dream 3-bedroom, 3-bathroom apartment with a spacious outdoor area.
| Location/Town | New York |
| Area/County | Manhattan |
| Prop. Type | Coop for Sale |
| Style | Coop |
| Bedrooms | 2 |
| Total Rooms | 6 |
| Total Baths | 2 |
| Full Baths | 2 |
| # Stories | 5 |
| Year Built | 1925 |
| Basement | See Remarks |
| Cooling | None |
| Heat Source | Other, See Remarks |
| Property Amenities | Dishwasher |
| Pets | Call |
| Patio | Terrace |
| Parking Features | Other |
| School District | City of New York |
| Middle School | Call Listing Agent |
| Elementary School | Call Listing Agent |
| Features | Private laundry, elevator |
| Listing information courtesy of: Serhant LLC | |