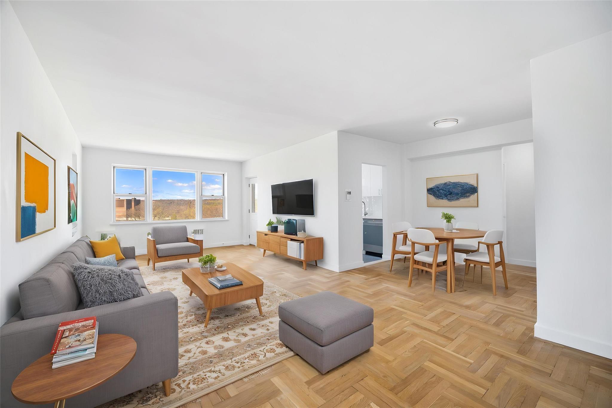
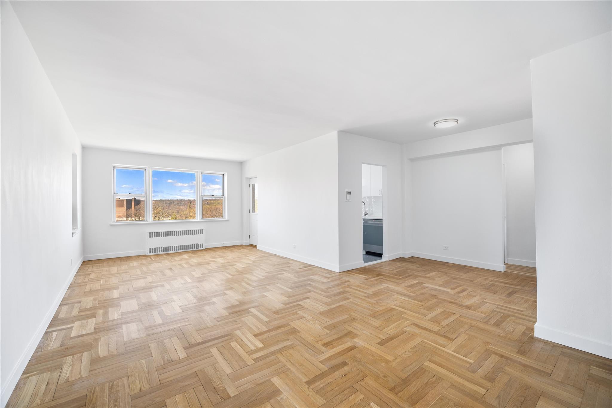
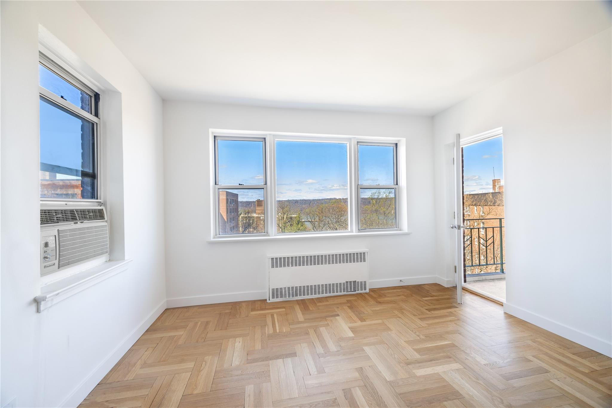
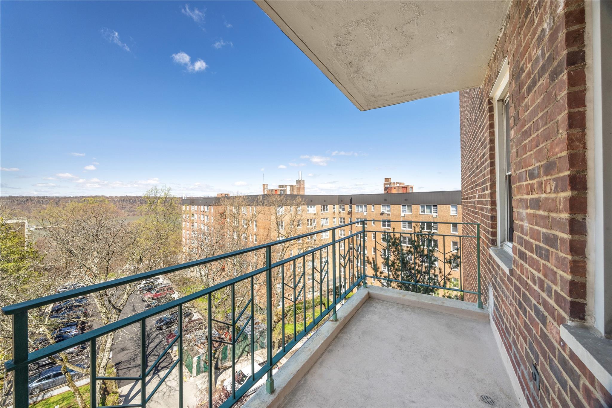
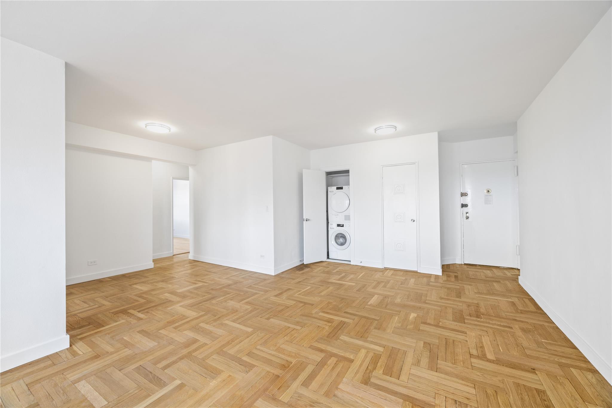
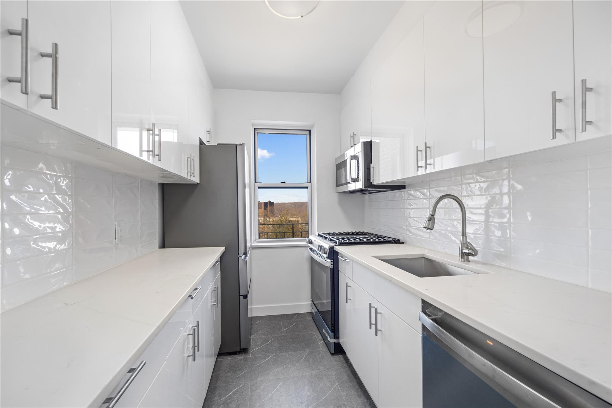
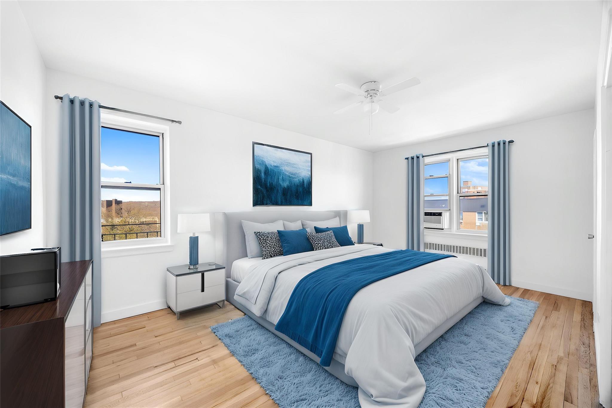
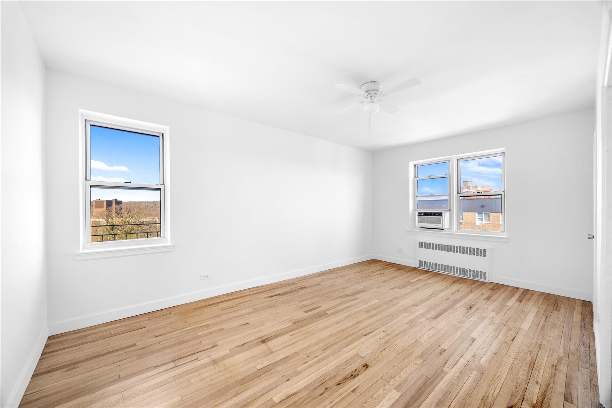
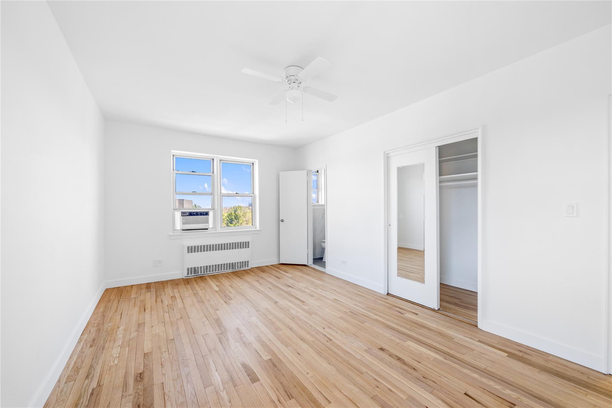
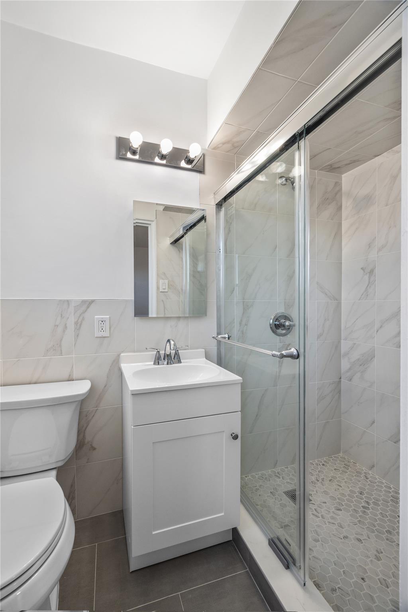
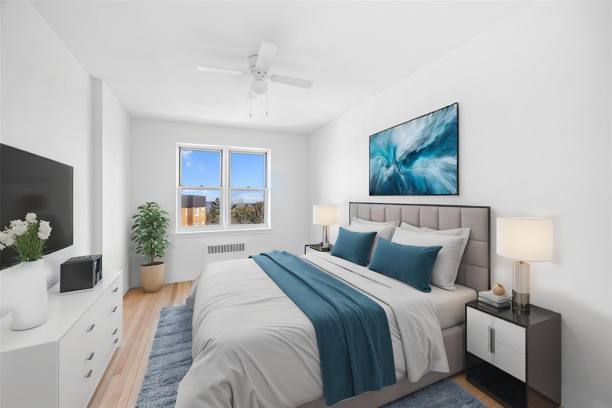
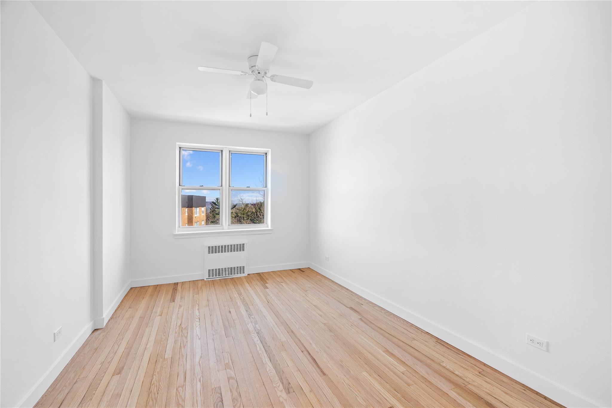
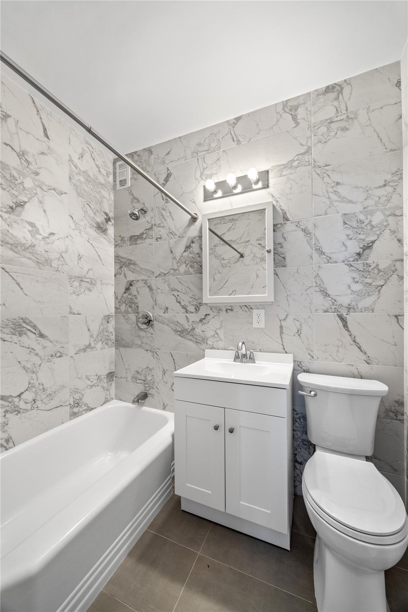
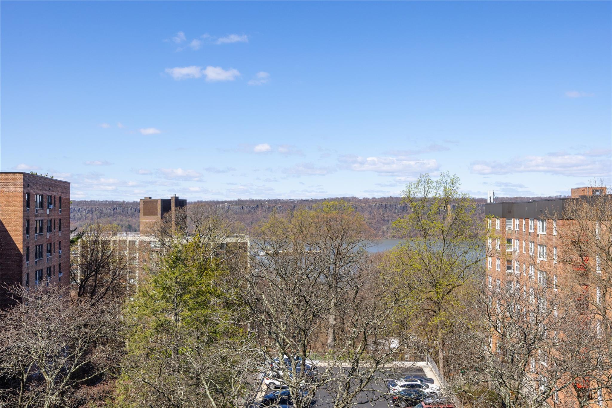
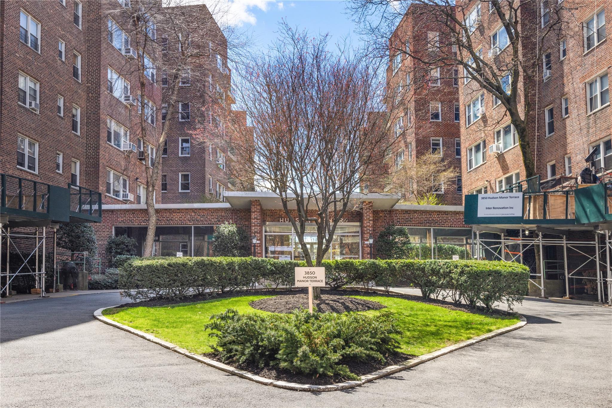
Welcome to apt 5bw - a fully renovated, sun-drenched 2-bedroom, 2-bathroom home with unobstructed hudson river views, west-facing exposure, and a private balcony perfect for sunsets. At approximately 1, 200 sq ft, this high-floor corner unit offers an open-concept living/dining area with updated flooring, custom lighting, and plenty of storage, including a new in-unit washer/dryer. The windowed kitchen features quartz countertops, stainless steel appliances, and sleek cabinetry. The primary suite includes a walk-in closet and designer-tiled en-suite bath, while the spacious second bedroom offers more river views and another large closet. This full-service, pet-friendly building features a doorman, garage, fitness center, bike room, community room, garden, playground, and optional access to a heated saltwater pool in the building next door. Set on a quiet street west of the parkway, you're close to parks, top-rated private and public schools (including p. S. 24 just one block away), and great local spots for coffee, dining, and daily essentials. Commuting is easy with the metro north, 1 train, express buses, and major highways all nearby. Sublets are allowed for up to 3 years with board approval. There is a current assessment in place of $203/month. Don't miss out on your opportunity to call this unique home yours.
| Location/Town | New York |
| Area/County | Bronx |
| Post Office/Postal City | Bronx |
| Prop. Type | Coop for Sale |
| Style | Other |
| Bedrooms | 2 |
| Total Rooms | 6 |
| Total Baths | 2 |
| Full Baths | 2 |
| # Stories | 6 |
| Year Built | 1954 |
| Basement | Common, Full, Storage Space, Walk-Out Access |
| Construction | Brick |
| Cooling | Wall/Window Unit(s) |
| Util Incl | Cable Connected, Electricity Connected, Trash Collection Public, Water Connected |
| Features | Garden, Playground |
| Pets | Cats OK, Dogs O |
| Days On Market | 12 |
| School District | Bronx 10 |
| Middle School | Riverdale/Kingsbridge (Ms/Hs 1 |
| Elementary School | Ps 24 Spuyten Duyvil |
| High School | Riverdale/Kingsbridge (Ms/Hs 1 |
| Features | Open floorplan, quartz/quartzite counters, walk-in closet(s), washer/dryer hookup |
| Listing information courtesy of: Brown Harris Stevens FH | |