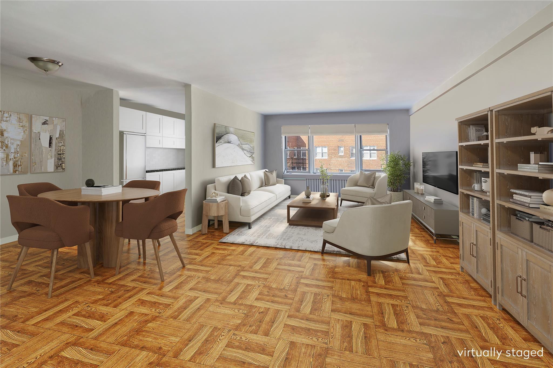
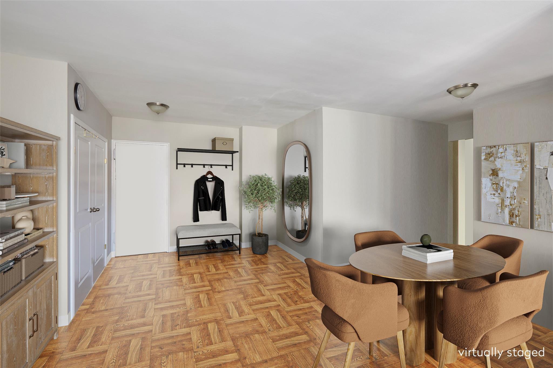
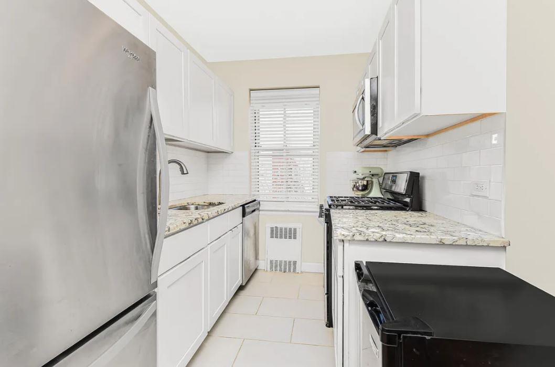
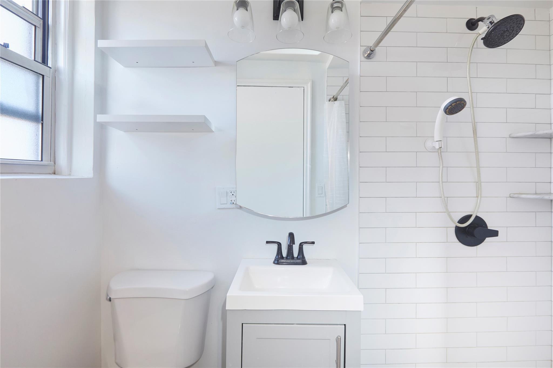
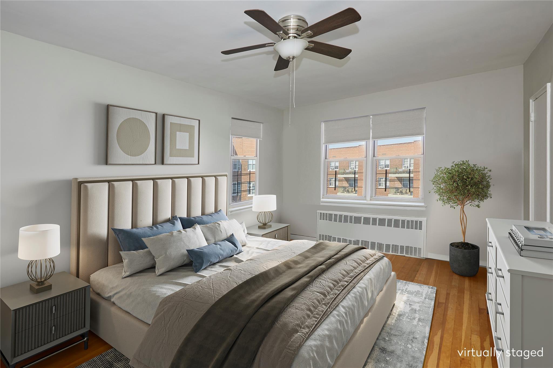
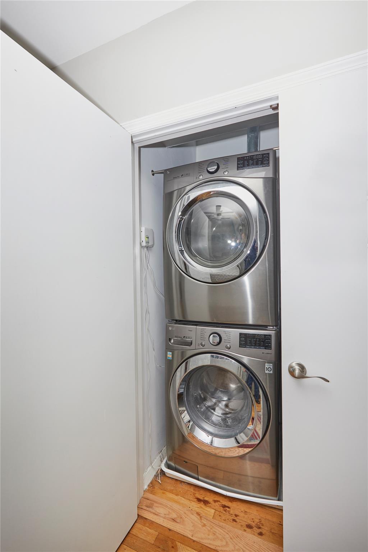
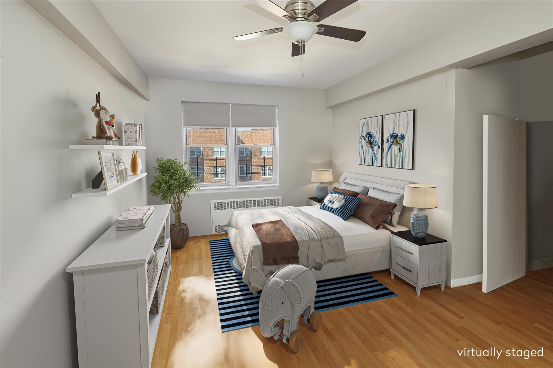
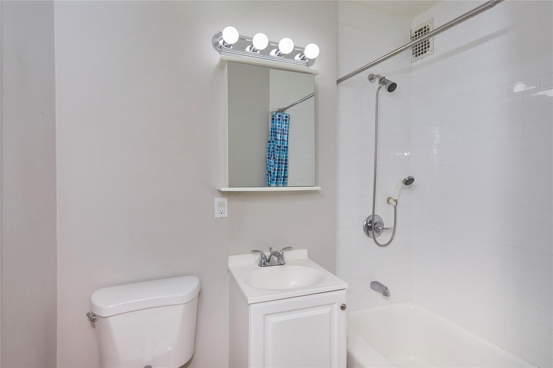
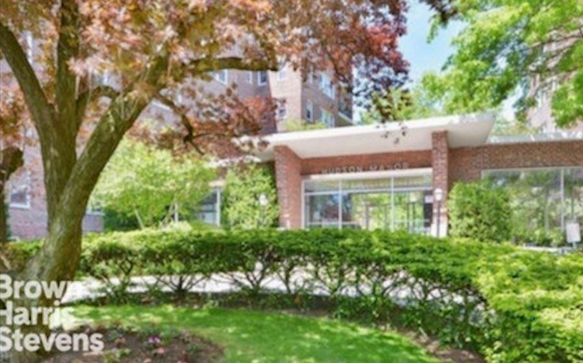
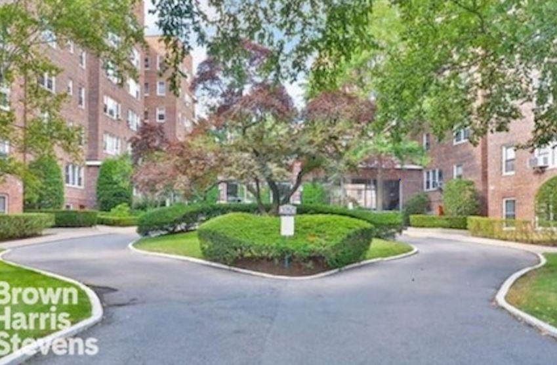
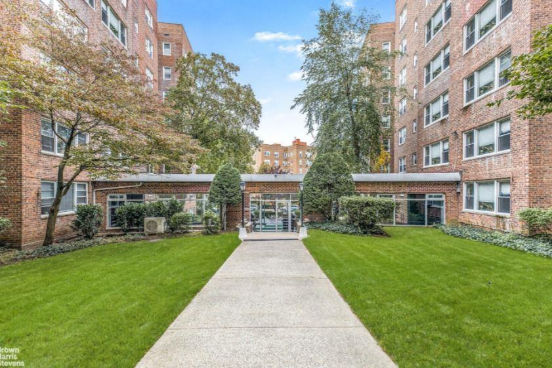
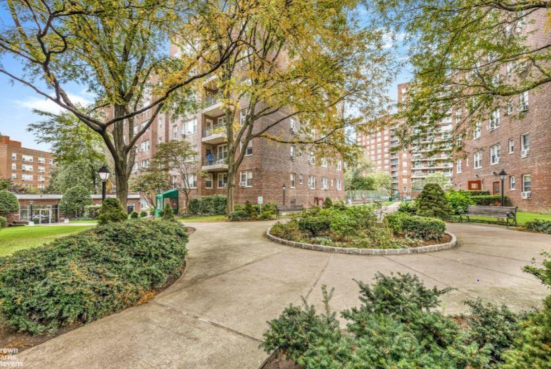
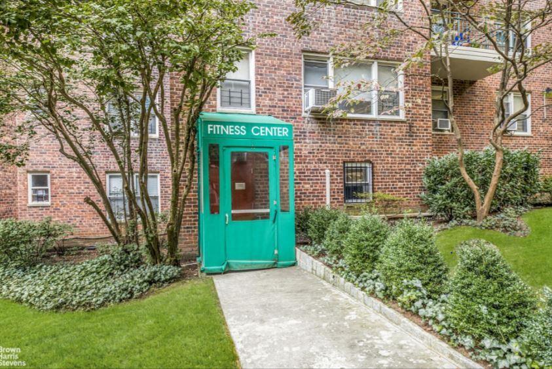
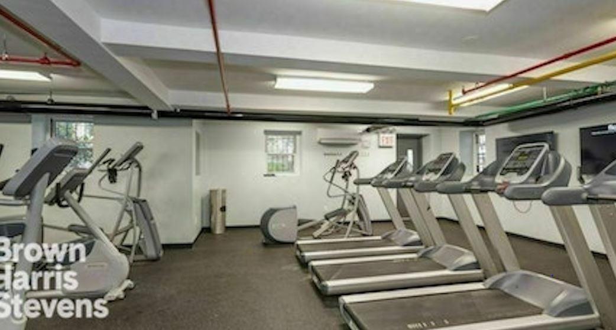
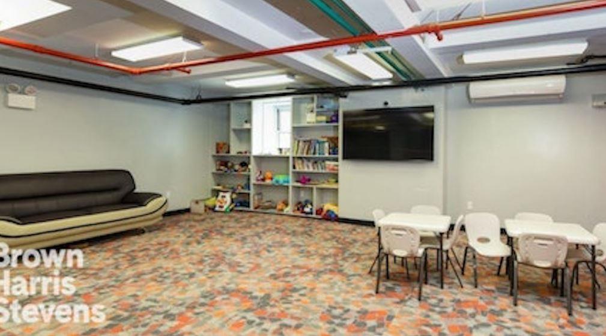
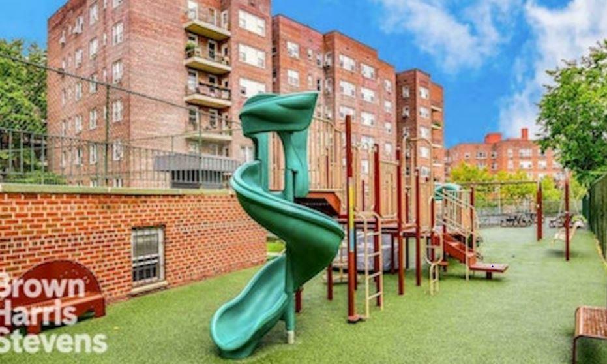
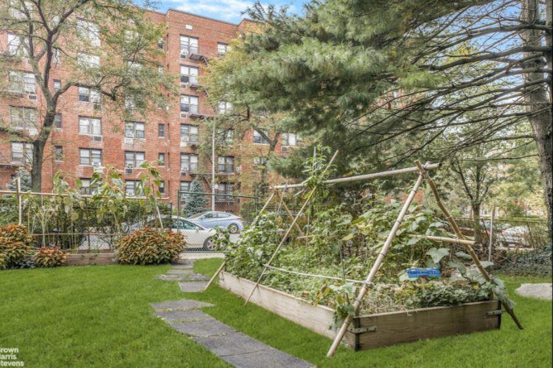
Top of the line perched on the top floor, this bright and airy two-bedroom/two-bath home boasts a recent and tastefully renovated windowed kitchen with white shaker cabinetry, stainless steel appliances and granite countertops along with modern bathrooms and to top it off an in-unit washer/dryer!! This move-in ready home provides wonderful western exposure from every room and features handsome hardwood floors and abundant closet space throughout. Ideally located west of the parkway in 'hudson manor terrace', a pet-friendly twin coop complex with doorman, private & lush courtyard with benches, a communal planting garden, a gated children's playground, a well-equipped fitness room and a new recreation/party room. The building features a rounded driveway (great for unloading & drop-off's), renovated hallways, a live-in super, central laundry room, bike room, storage, and an indoor parking garage (waitlisted). All this within close proximity to shopping, dining, parks, schools, houses of worship and easy access to bus, subway & metronorth. You can’t top this! (assessment currently in place).
| Location/Town | New York |
| Area/County | Bronx |
| Post Office/Postal City | Bronx |
| Prop. Type | Coop for Sale |
| Style | Other |
| Bedrooms | 2 |
| Total Rooms | 4 |
| Total Baths | 2 |
| Full Baths | 2 |
| Year Built | 1963 |
| Basement | Finished |
| Construction | Other |
| Cooling | Central Air |
| Heat Source | Radiant, Other |
| Util Incl | Natural Gas Connected |
| Pets | Call |
| Days On Market | 26 |
| Parking Features | Assigned, Garage, Off Street |
| School District | Bronx |
| Middle School | Contact Agent |
| Elementary School | Contact Agent |
| High School | Contact Agent |
| Features | Other |
| Listing information courtesy of: Brown Harris Stevens | |