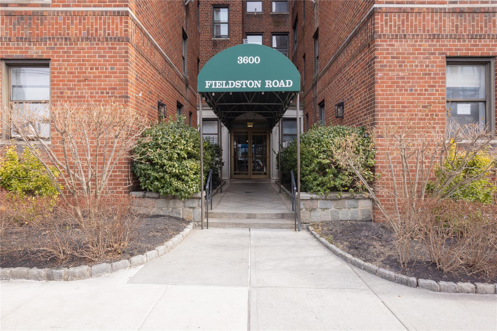
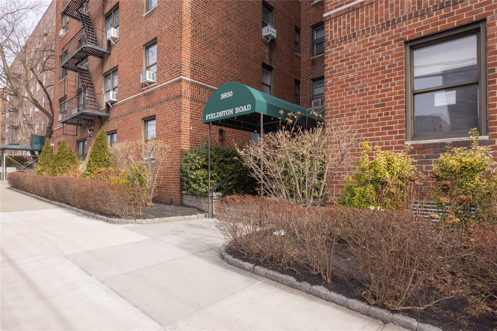
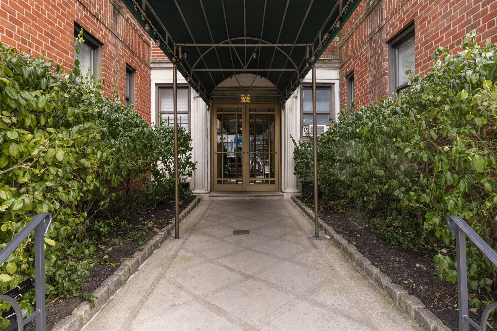
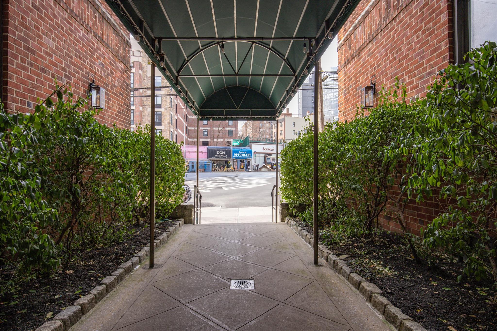
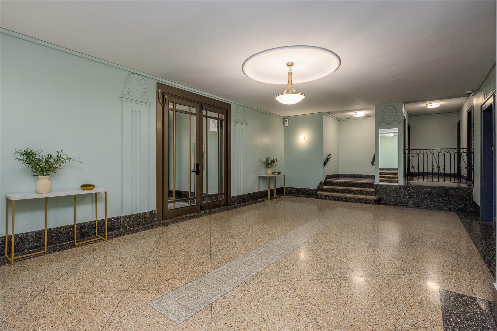
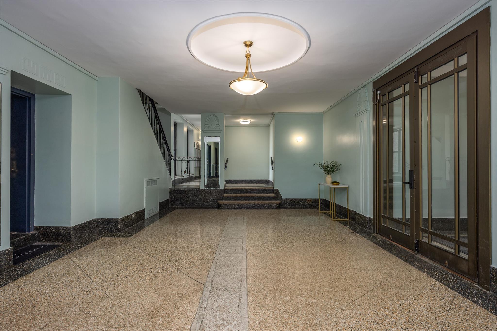
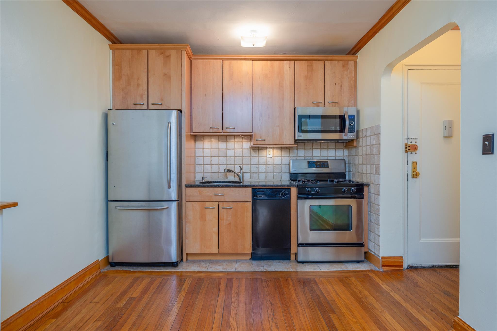
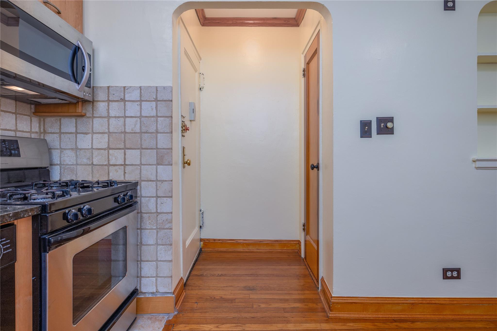
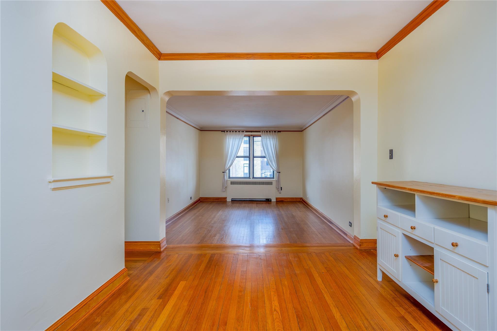
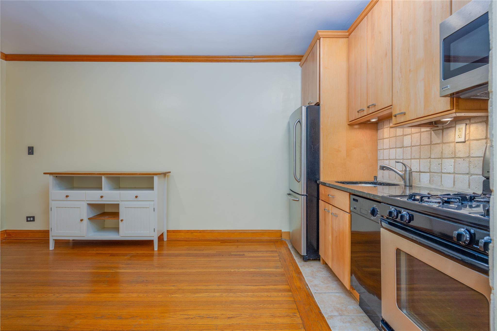
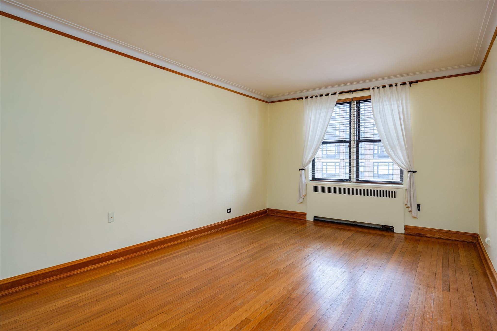
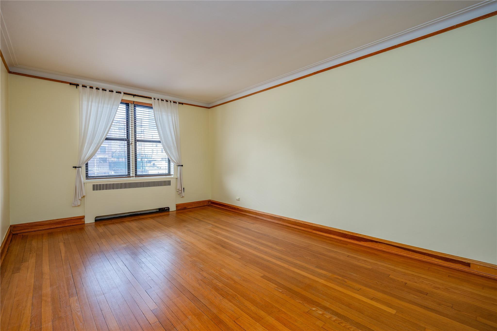
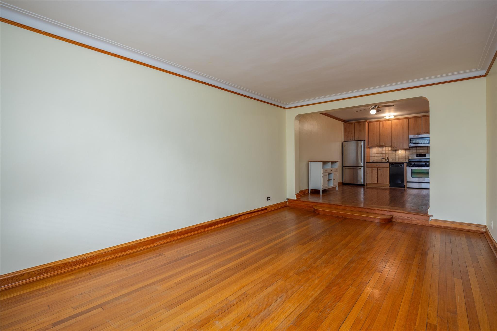
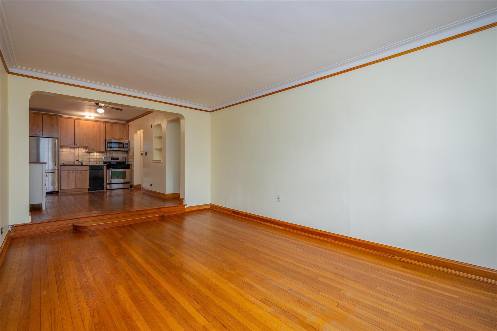
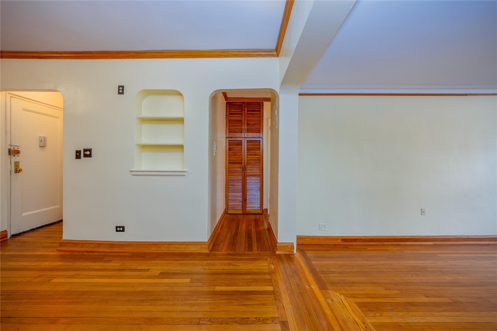
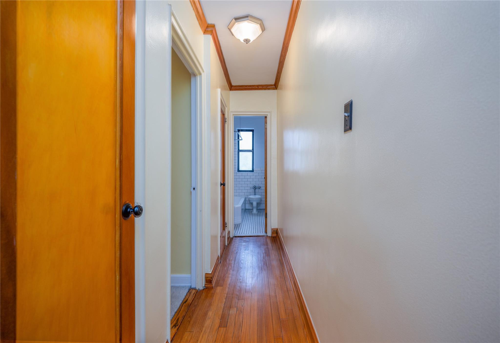
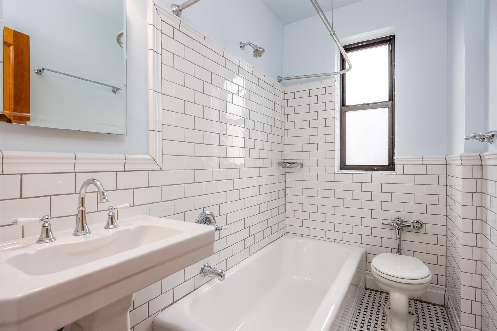
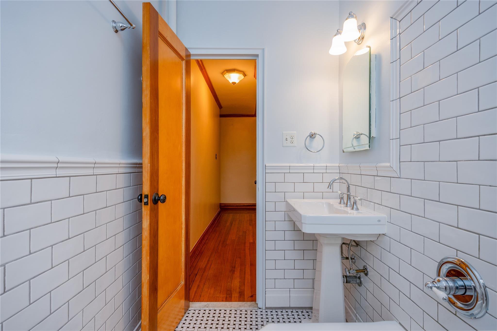
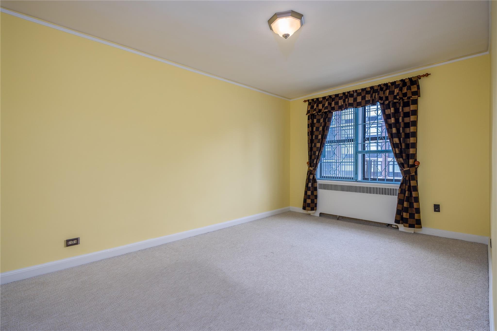
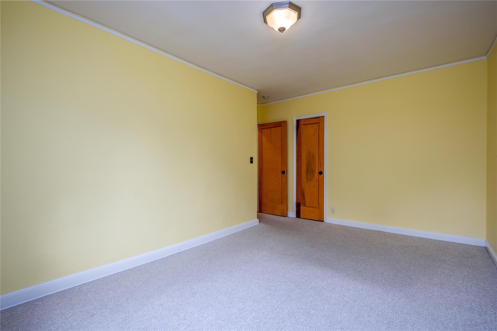
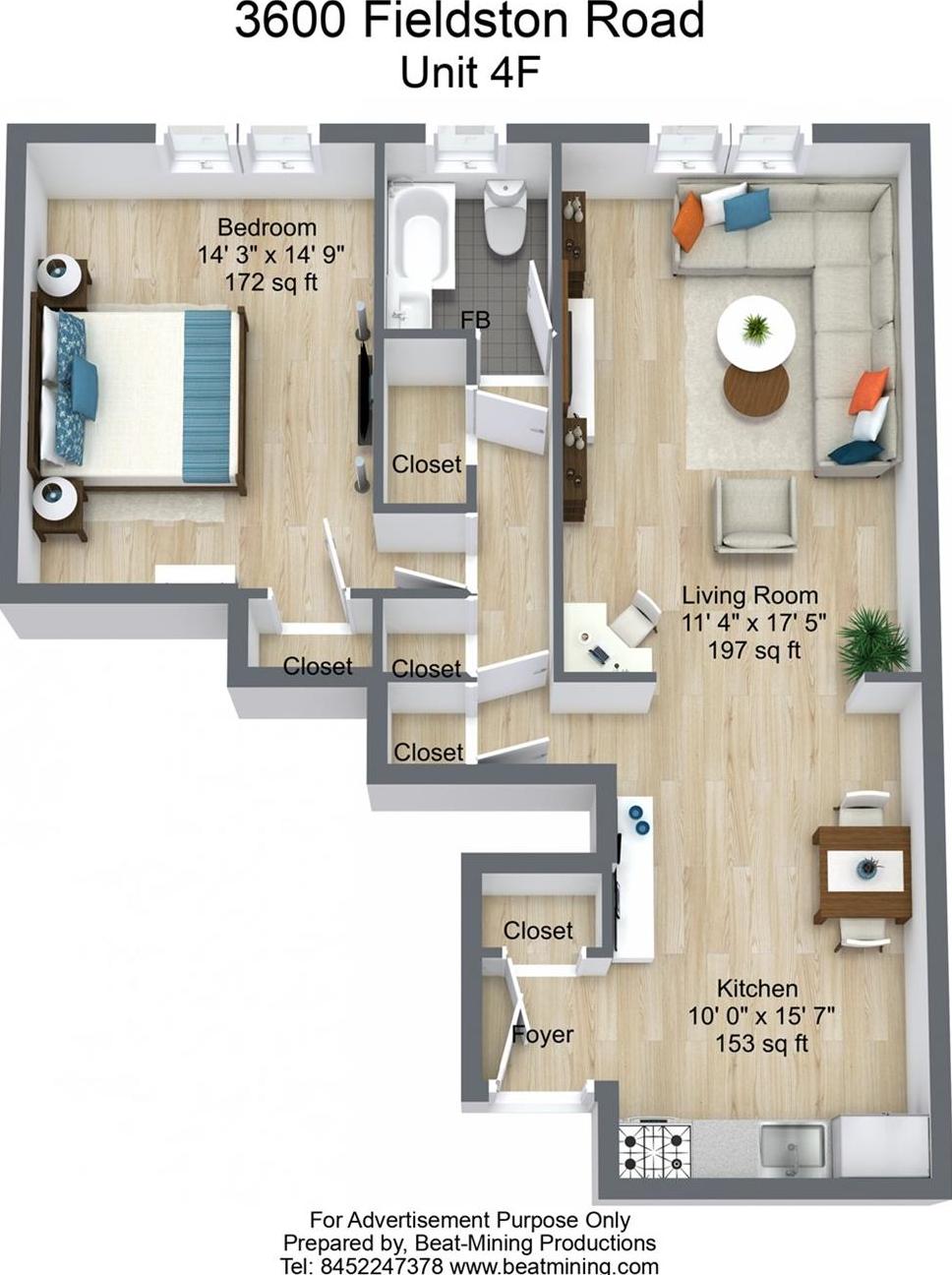
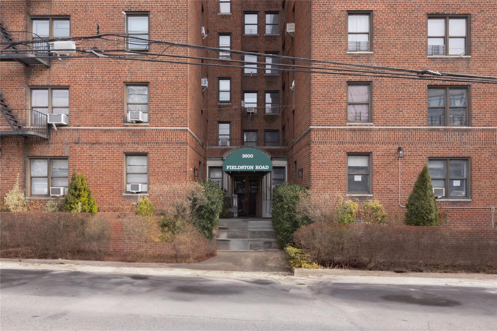
Show stopper 1 bedroom in the van buren, a handsome mid-rise brick building with an elevator and newly refreshed art deco lobby. Perfectly convenient location where riverdale ave and fieldston rd meet, providing easy access to bus, train and all parkways. Just 15 minutes to manhattan from this central spot! The building boasts a face-recognition intercom/entry system, gym, bike room, laundry facilities, and a welcoming courtyard. Bright, sunny unit with entry/closet, pullman kitchen w/stainless applicances including range, refrigerator and dishwasher, spacious dining area, step down living room, plentiful closets, brand new designer-inspired bathroom with pattern tile floor, handcrafted tiled walls, period pedastal sink faucets and tub, and a generous bedroom. Riverdale provides a totally unique urban lifestyle with access to nyc college campuses, museums, great restaurants, trendy bars, outstanding parks and recreation and all other conveniences. Pet friendly!
| Location/Town | New York |
| Area/County | Bronx |
| Post Office/Postal City | Bronx |
| Prop. Type | Coop for Sale |
| Style | Other |
| Bedrooms | 1 |
| Total Rooms | 3 |
| Total Baths | 1 |
| Full Baths | 1 |
| # Stories | 7 |
| Year Built | 1941 |
| Basement | Unfinished |
| Construction | Brick |
| Cooling | Wall/Window Unit(s) |
| Heat Source | Hot Water |
| Util Incl | Natural Gas Connected, Sewer Connected, Trash Collection Public, Water Connected |
| Property Amenities | Refrigerator, range, dishwasher, light fixtures |
| Pets | Yes |
| Days On Market | 46 |
| School District | Bronx 10 |
| Middle School | Riverdale/Kingsbridge (Ms/Hs 1 |
| Elementary School | Ps 24 Spuyten Duyvil |
| High School | Riverdale/Kingsbridge (Ms/Hs 1 |
| Features | Crown molding, eat-in kitchen, natural woodwork, open kitchen |
| Listing information courtesy of: Julia B Fee Sothebys Int. Rlty | |