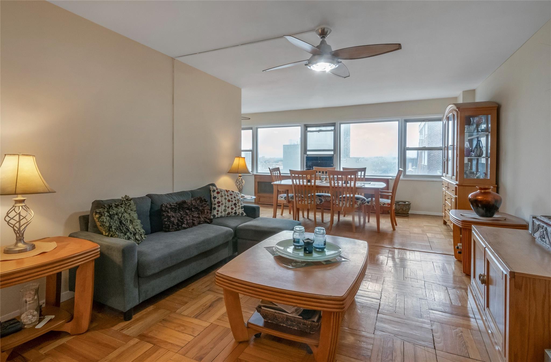
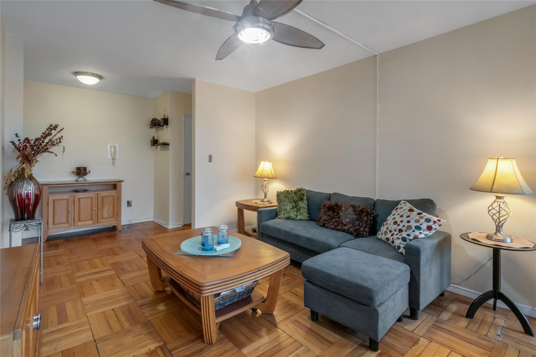
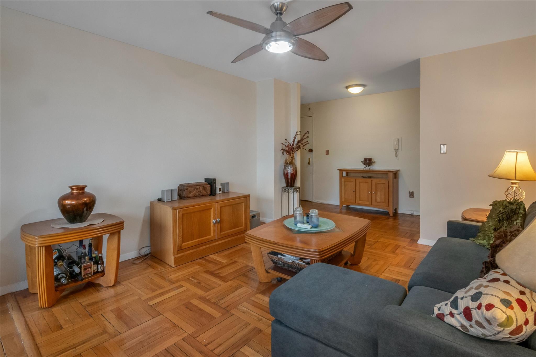
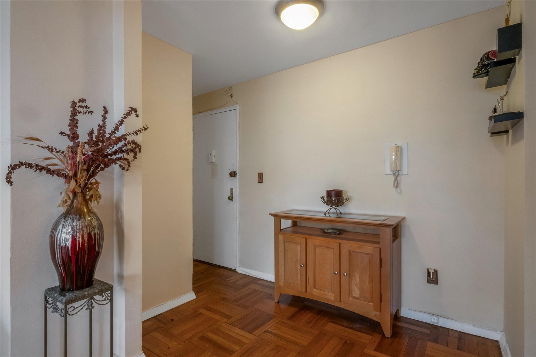
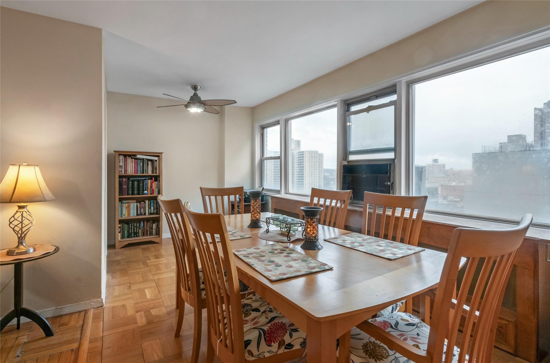
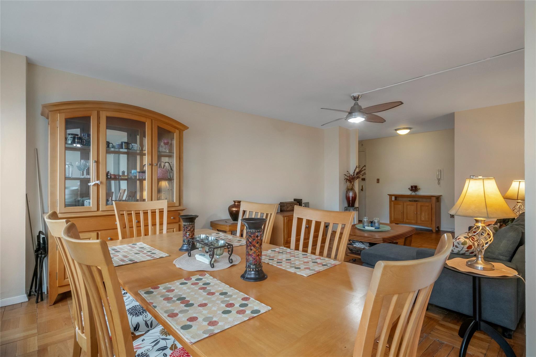
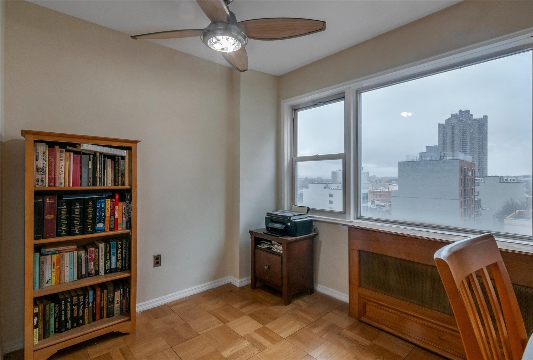
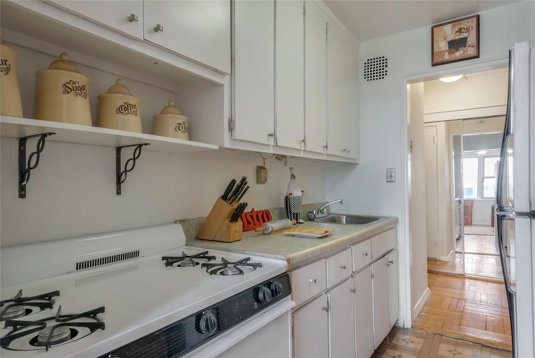
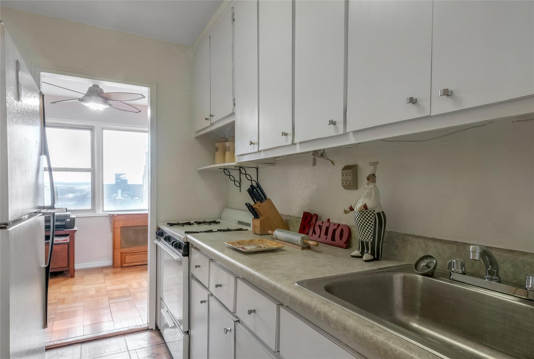
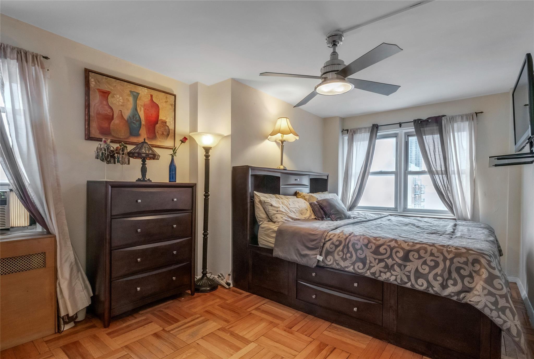
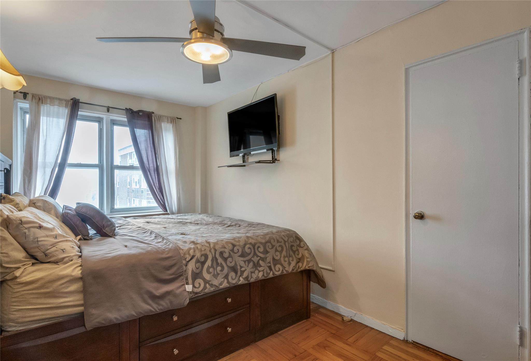
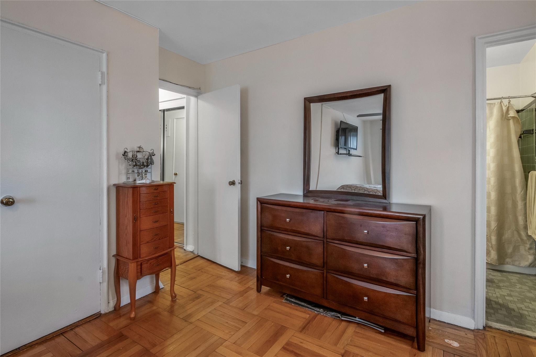
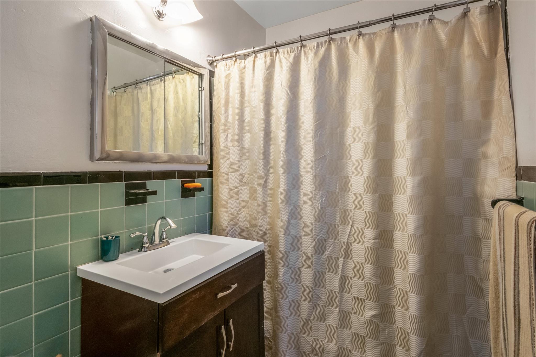
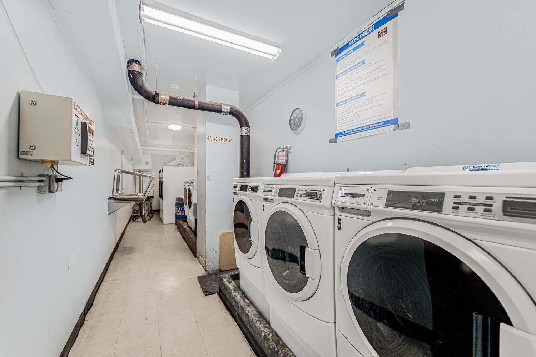
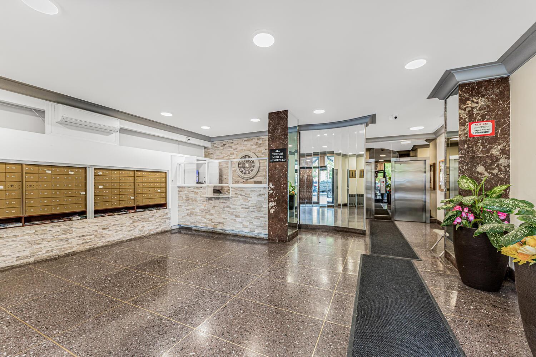
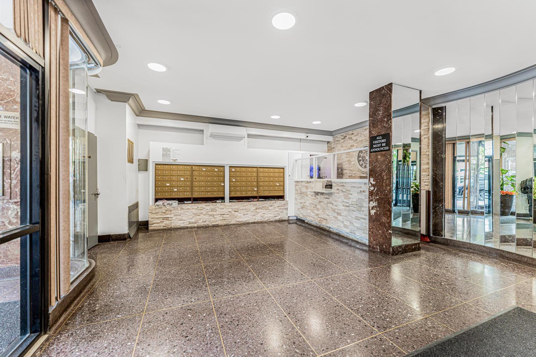
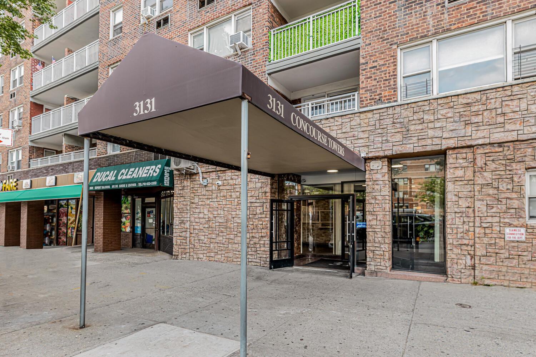
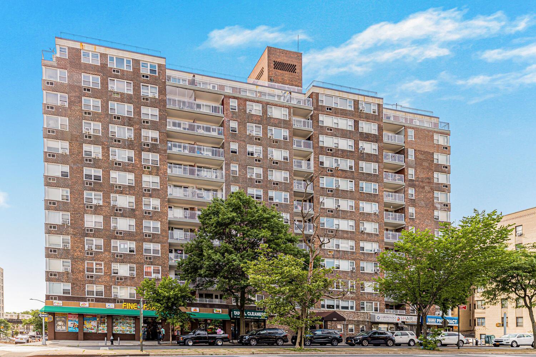
Bright & spacious 1-bedroom with stunning views discover the perfect blend of comfort and convenience in this beautiful 1-bedroom apartment at 3131 grand concourse, apt. 11j. Featuring a galley kitchen, this home offers a functional layout ideal for cooking and storage. The expansive living room windows provide breathtaking northern and western views, filling the space with natural light throughout the day. The large bedroom offers plenty of space for relaxation, while the hardwood floors throughout add warmth and character. With a little tlc, you can make this your perfect space. Situated in a prime bronx location, you’ll have easy access to parks, dining, shopping, and public transportation. The 4, b and d trains and express buses into manhattan are all within two blocks of the building. There is a supermarket, a dry cleaners, pharmacy and cardiologist located on site. Heat, hot water, and gas are included in the maintenance. Electric and cable are paid separately. Schedule a tour today and make this stunning apartment your next home!
| Location/Town | New York |
| Area/County | Bronx |
| Post Office/Postal City | Bronx |
| Prop. Type | Coop for Sale |
| Style | Other |
| Bedrooms | 1 |
| Total Rooms | 3 |
| Total Baths | 1 |
| Full Baths | 1 |
| Year Built | 1956 |
| Construction | Brick |
| Cooling | None |
| Heat Source | Hot Water |
| Util Incl | Natural Gas Connected, Water Available |
| Pets | Cats OK, Dogs O |
| Days On Market | 42 |
| Association Fee Includes | Common Area Maintenance, Exterior Maintenance, Gas, Grounds Care, Heat, Hot Water, Sewer, Snow Remov |
| School District | Bronx 10 |
| Middle School | Contact Agent |
| Elementary School | Contact Agent |
| High School | Bronx High School Of Science |
| Features | Ceiling fan(s), galley type kitchen |
| Listing information courtesy of: Larsen Realty LLC | |