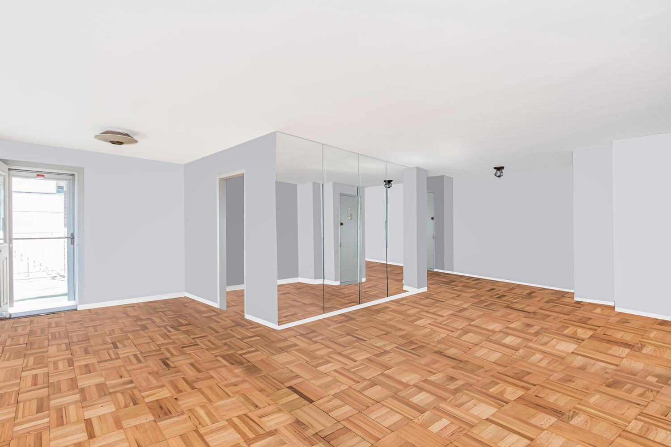
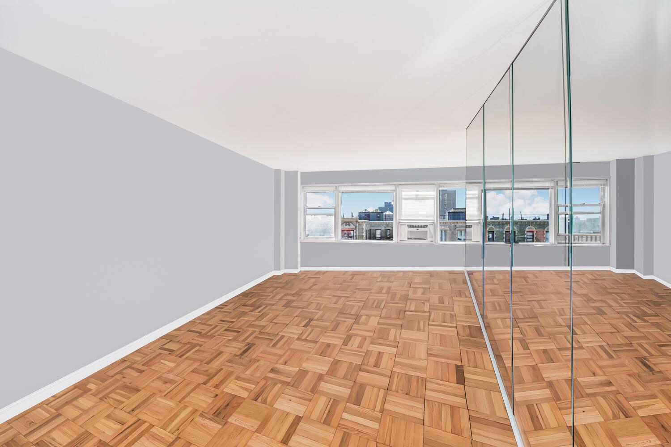
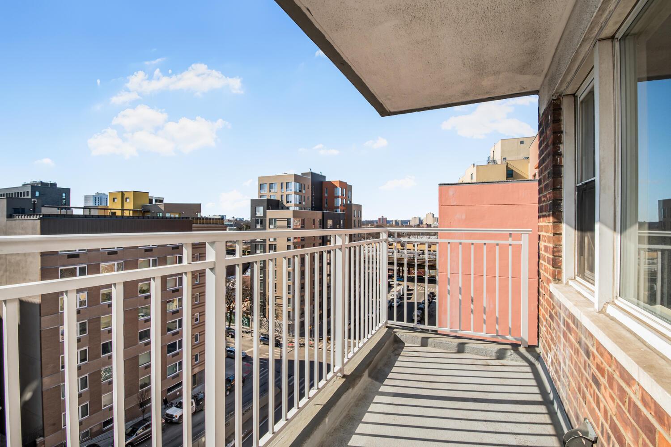
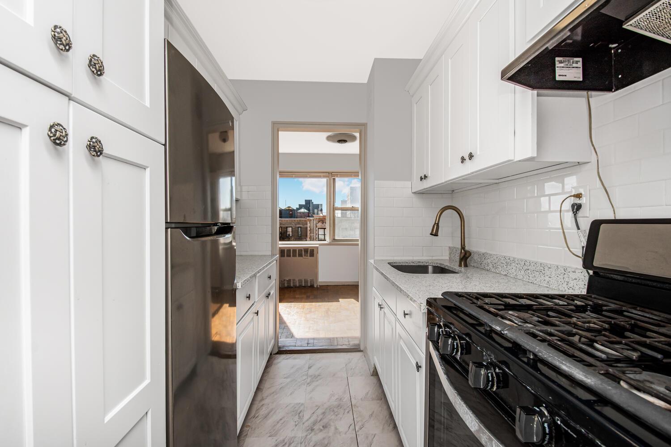
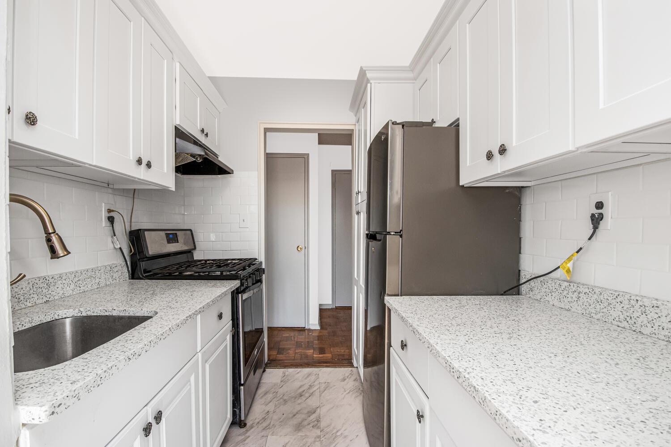
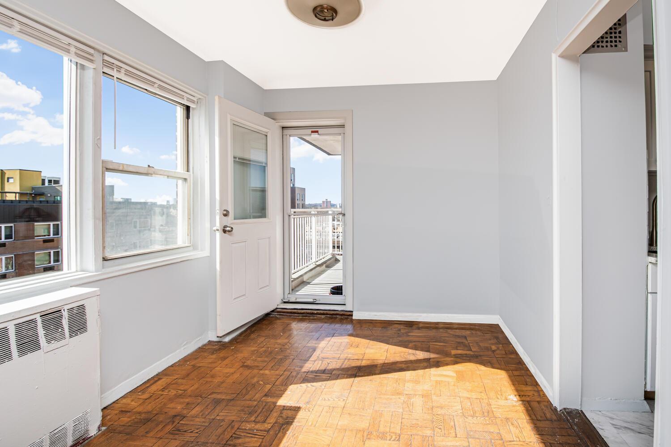
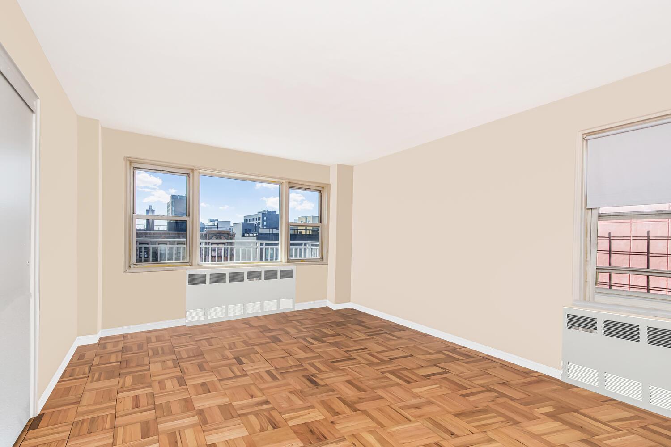
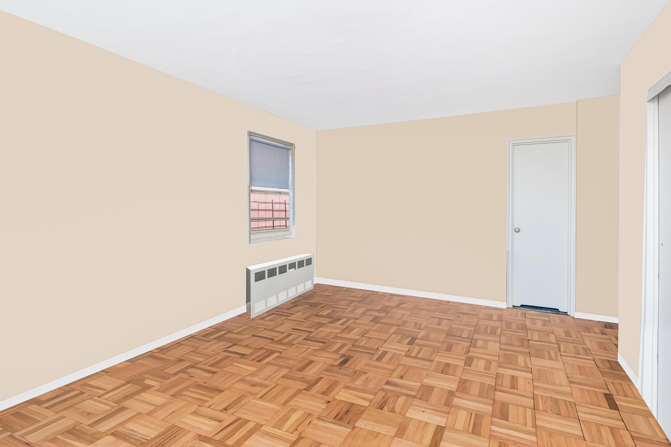
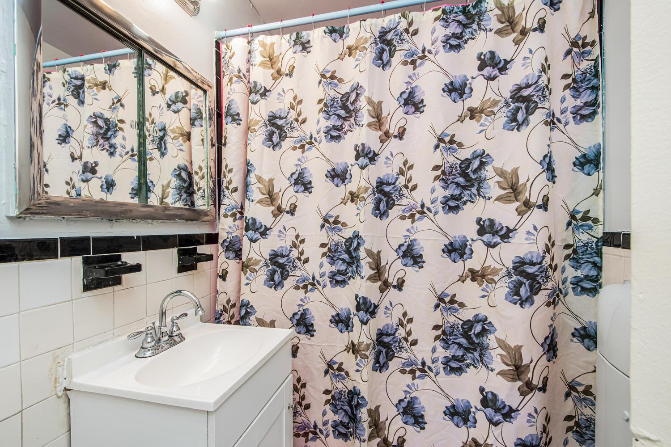
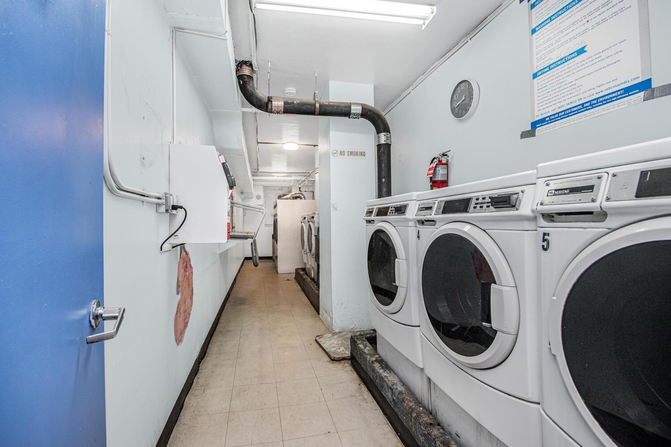
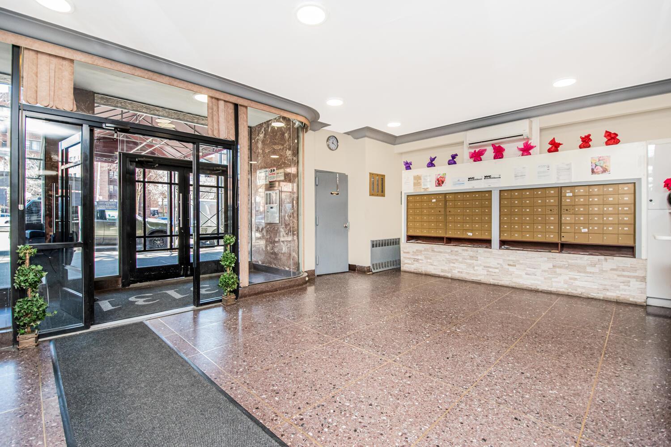
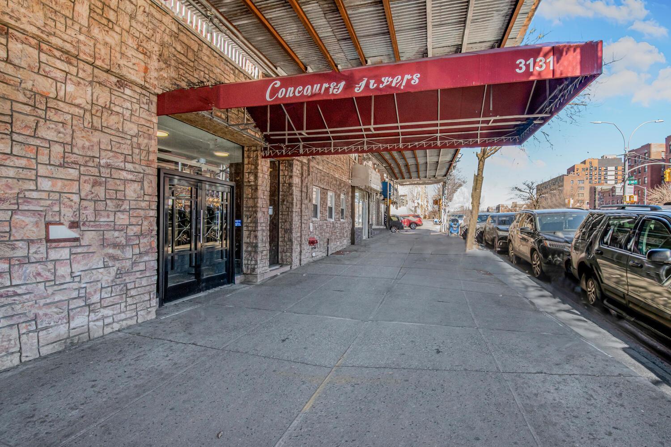
Experience elevated living in this expansive one-bedroom, one-bath apartment, offering skyline and sunrise views from your private terrace. The sun-drenched living room boasts a wall of windows, flooding the space with natural light. A separate dining area offers access to the terrace, creating the perfect blend of indoor-outdoor living. The galley kitchen features white shaker style cabinetry, quartz countertops, and stainless steel appliances. The generous sized bedroom easily accommodates a king-size bed and offers a large closet, along with an en-suite bathroom. Storage is plentiful including a walk-in closet and three additional closets. Located in a well-maintained, pet-friendly co-op building, enjoy amenities which include a doorman, a common laundry room along with on-site conveniences that include a supermarket, dry cleaners, and a pharmacy. Commuting is effortless with the 4, b, and d subway lines, the bxm4 express bus to manhattan, and metro-north just a short walk away. Furniture has been virtually removed from photos.
| Location/Town | New York |
| Area/County | Bronx |
| Post Office/Postal City | Bronx |
| Prop. Type | Coop for Sale |
| Style | Other |
| Bedrooms | 1 |
| Total Rooms | 3 |
| Total Baths | 1 |
| Full Baths | 1 |
| Year Built | 1954 |
| Construction | Brick |
| Cooling | Wall/Window Unit(s) |
| Heat Source | Radiant |
| Util Incl | Water Connected |
| Pets | Dogs OK |
| Days On Market | 67 |
| Association Fee Includes | Heat, Hot Water |
| School District | Bronx |
| Middle School | Contact Agent |
| Elementary School | Contact Agent |
| High School | Contact Agent |
| Features | Entrance foyer, formal dining, galley type kitchen, quartz/quartzite counters, walk-in closet(s) |
| Listing information courtesy of: RE/MAX In The City | |