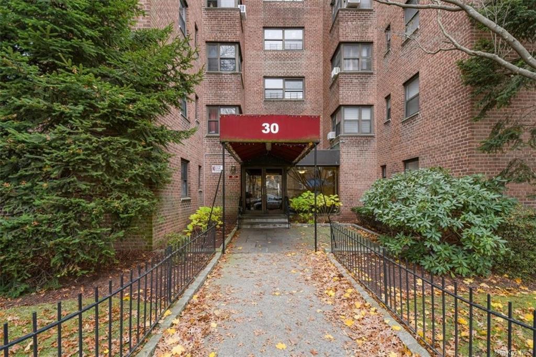
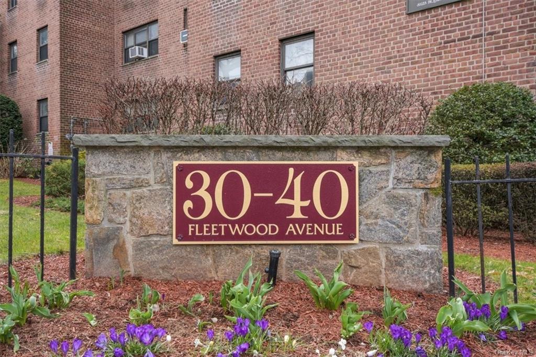
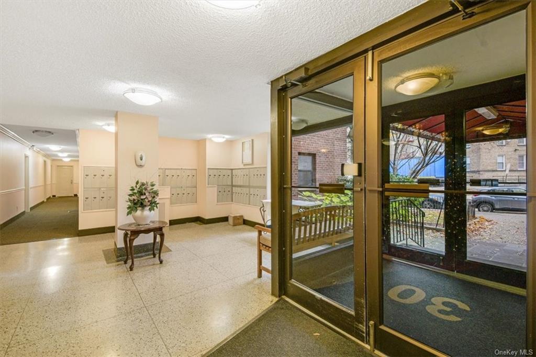
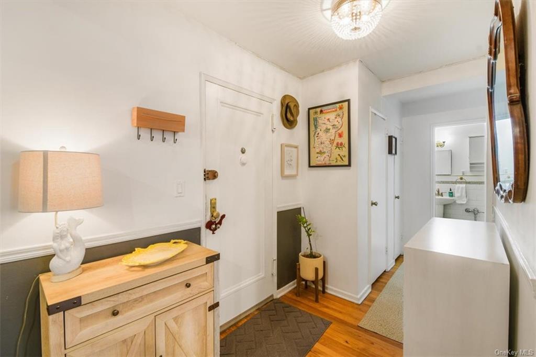
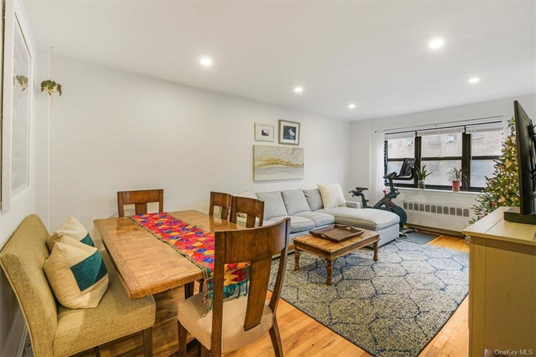
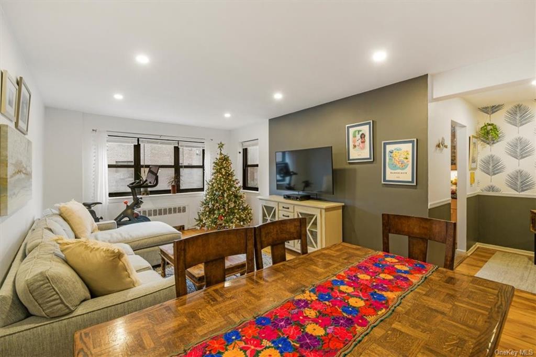
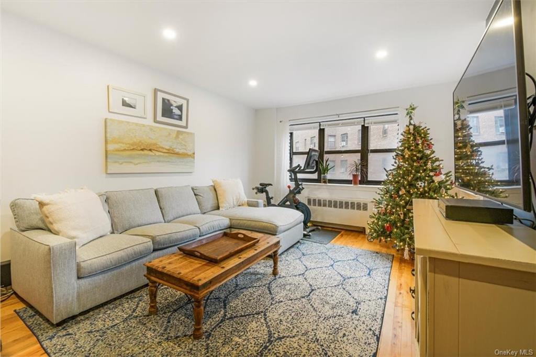
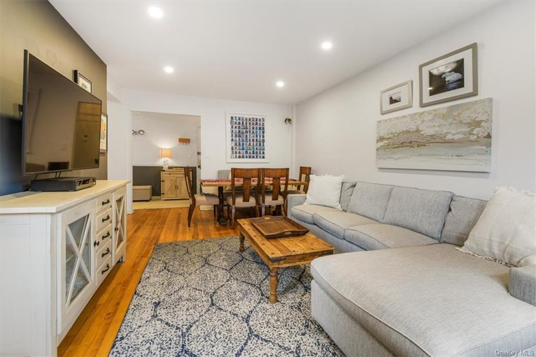
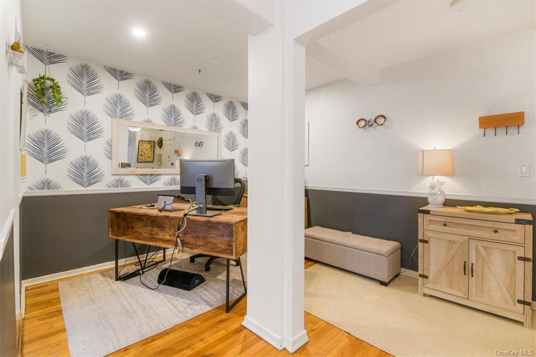
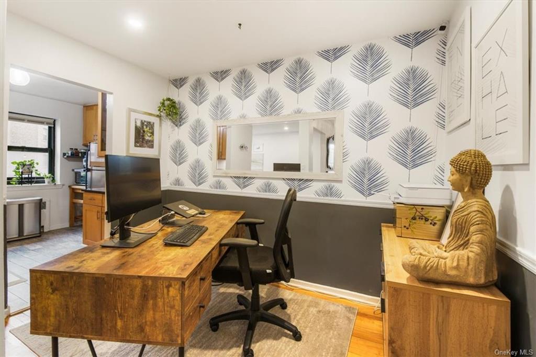
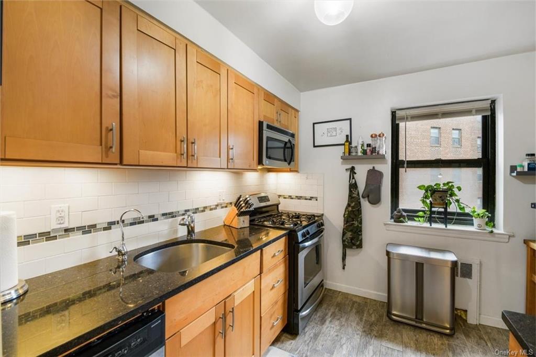
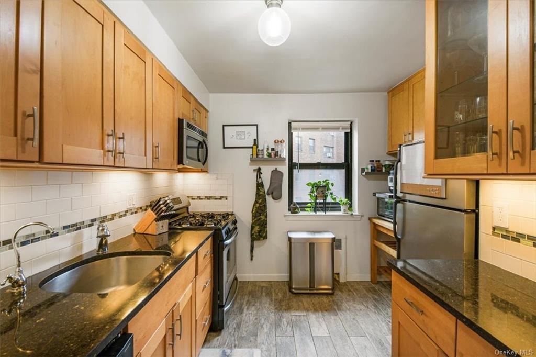
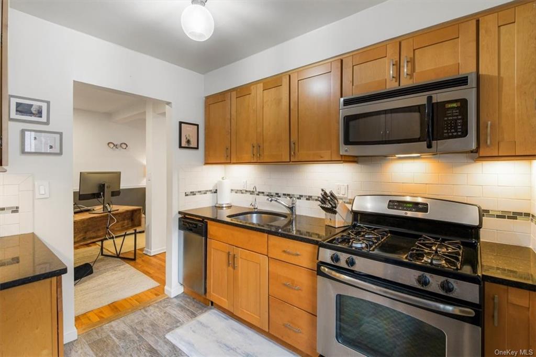
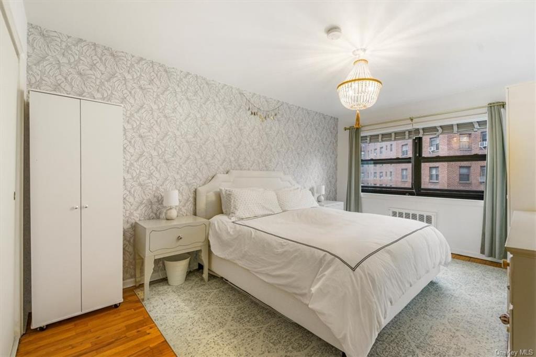
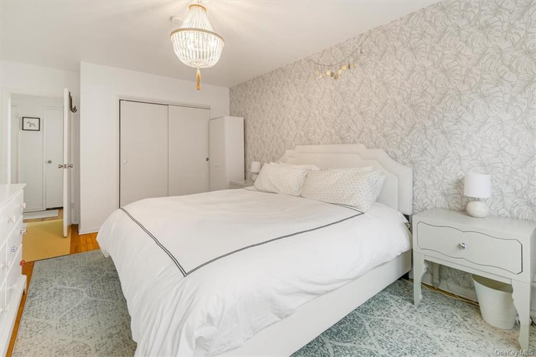
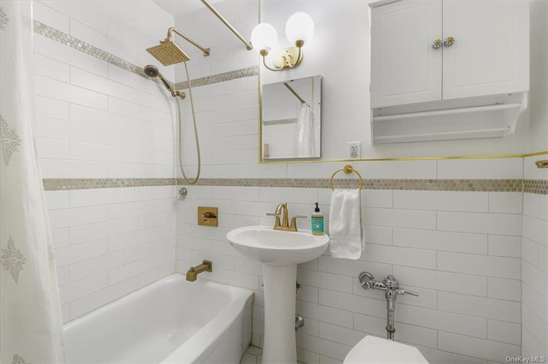
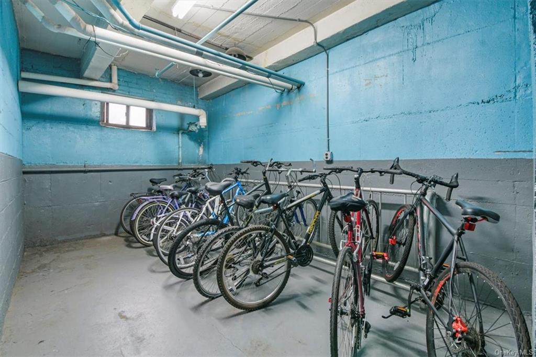
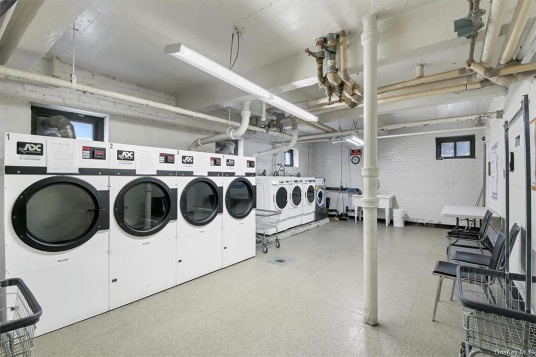
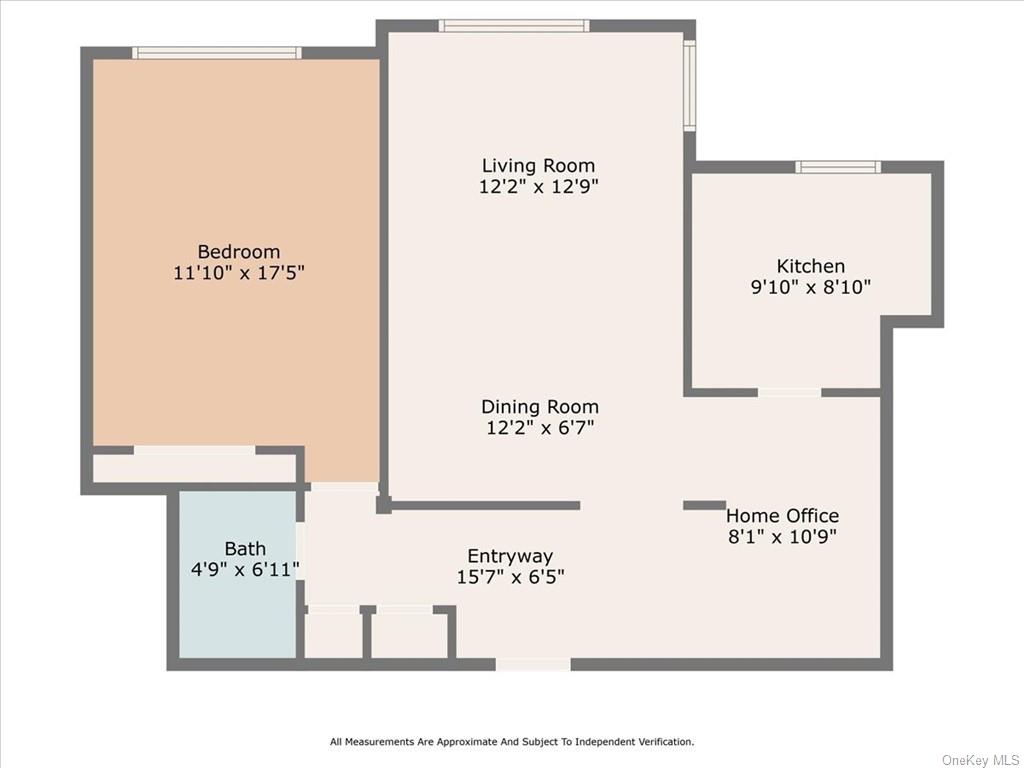
Don't miss this updated, recently painted, 1 bedroom, 1 bath apartment that offers hardwood floors with an area that can be a home office or dining area. Located on third floor the apartment is ada accessible through ramp in the basement. The galley kitchen has been updated with quartz countertops, porcelain floors and stainless steel appliances including a dishwasher and built in microwave. The apartment has ample closet space and high-hat lighting throughout the living room. Hall bath has been updated with porcelain floors and new fixtures in the bathtub. The building offers private outdoor seating and other amenities includes 24 hour security surveillance, emergency broadcasting system, laundry room, bicycle room and storage room (wait list). You can even bring your cat. Minimum credit score of 640. Debt to income ratio between 20-30%.
| Location/Town | Mount Vernon |
| Area/County | Westchester |
| Prop. Type | Coop for Sale |
| Style | Mid-Rise |
| Maintenance | $612.00 |
| Bedrooms | 1 |
| Total Rooms | 3 |
| Total Baths | 1 |
| Full Baths | 1 |
| # Stories | 5 |
| Year Built | 1950 |
| Construction | Brick |
| Cooling | None |
| Heat Source | Oil, Hot Water |
| Property Amenities | Curtains/drapes, dishwasher, intercom, light fixtures, microwave, refrigerator, shades/blinds |
| Pets | Cats OK |
| Community Features | Outdoor Space, Park, Near Public Transportation |
| Lot Features | Near Public Transit |
| Parking Features | On Street |
| Association Fee Includes | Heat, Hot Water |
| School District | Mount Vernon |
| Middle School | Call Listing Agent |
| Elementary School | Pennington School |
| High School | Call Listing Agent |
| Features | Bicycle room, elevator, galley type kitchen, home office, storage |
| Listing information courtesy of: Park Sterling Realty | |