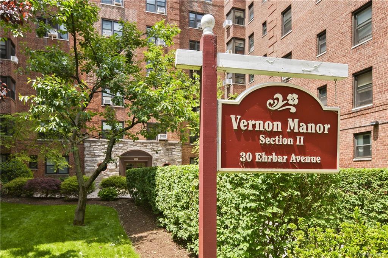
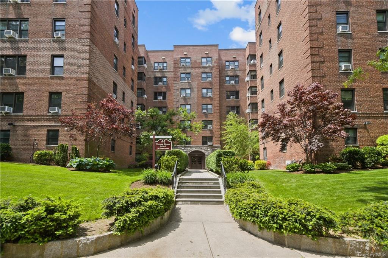
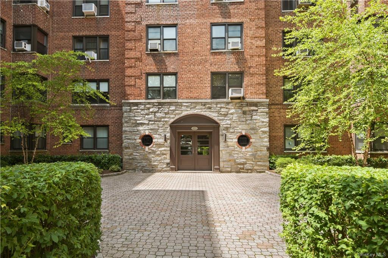
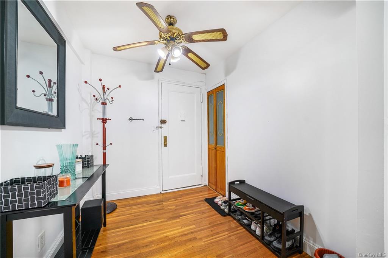
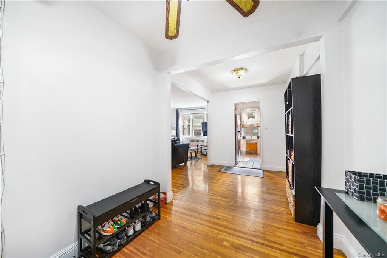
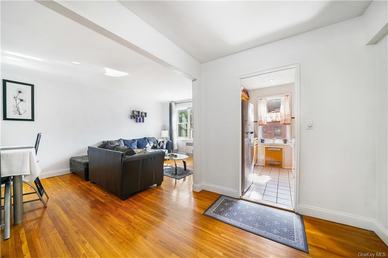
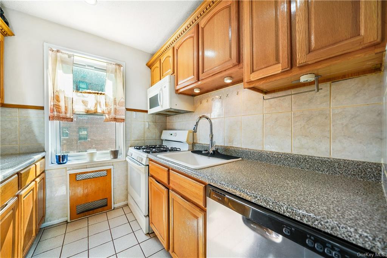
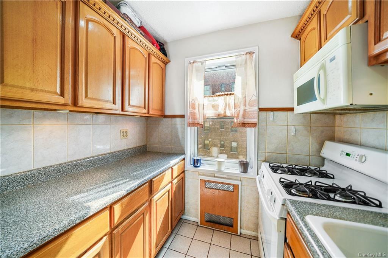
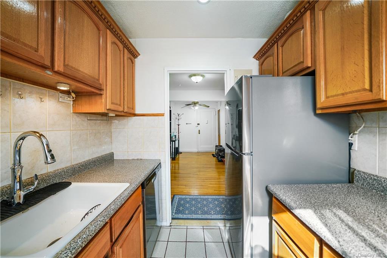
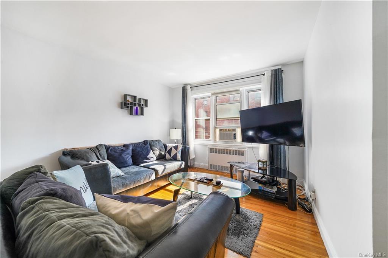
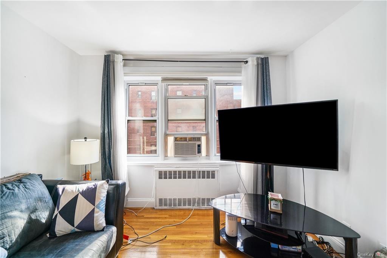
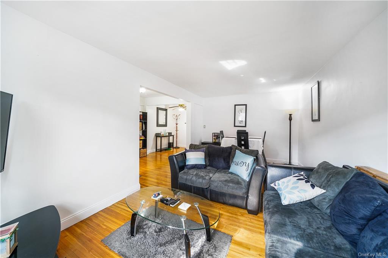
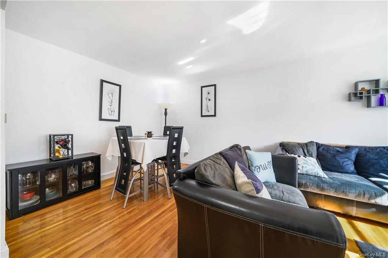
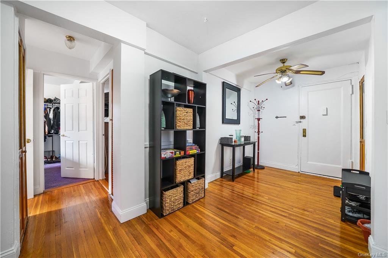
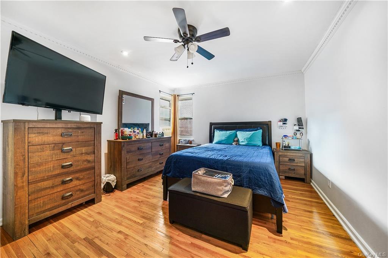
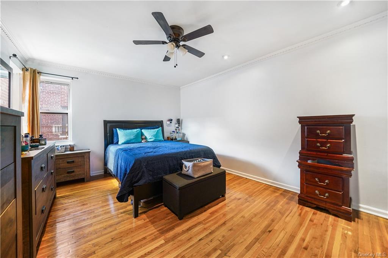
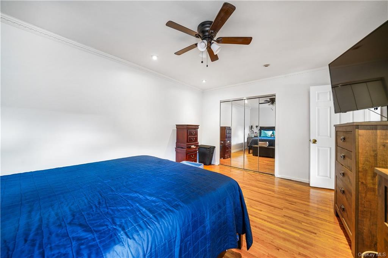
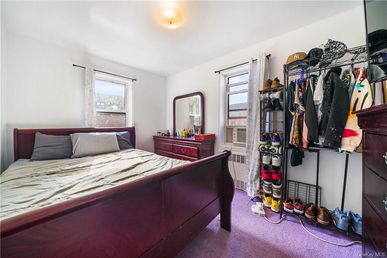
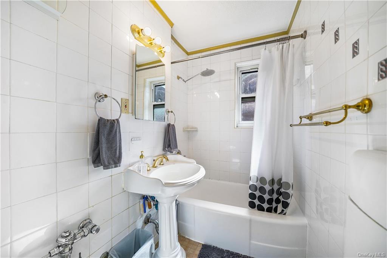
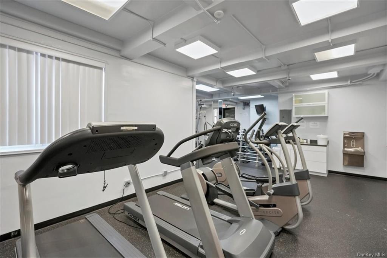
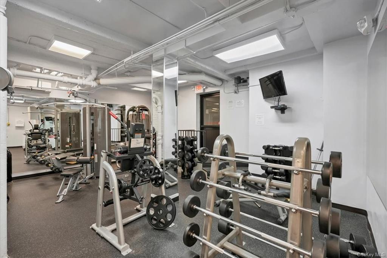
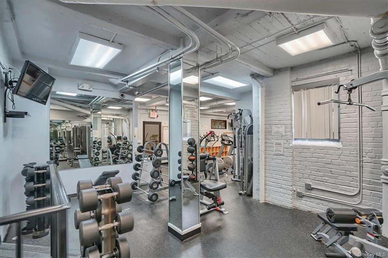
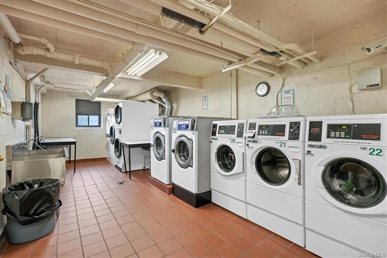
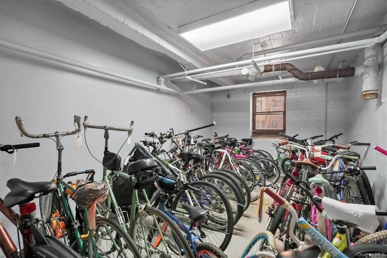
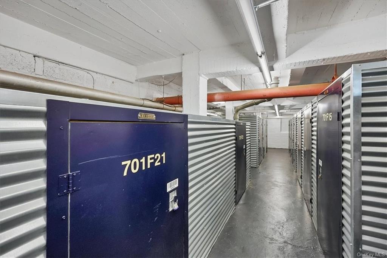
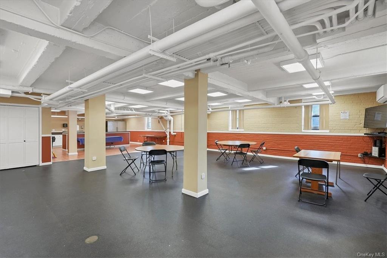
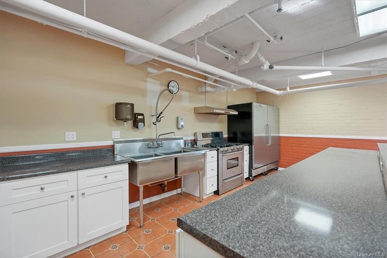
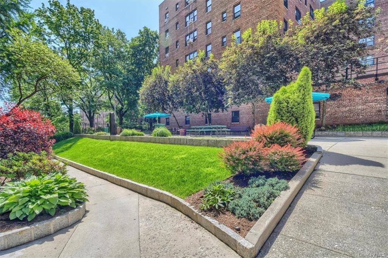
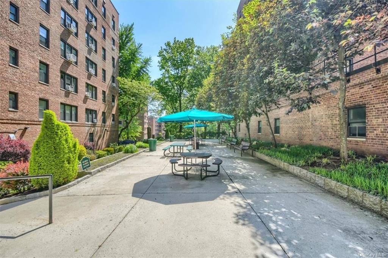
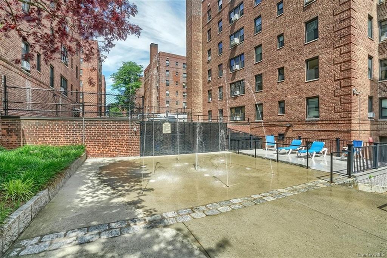
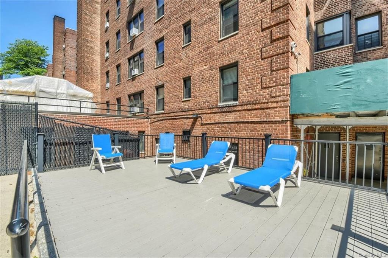
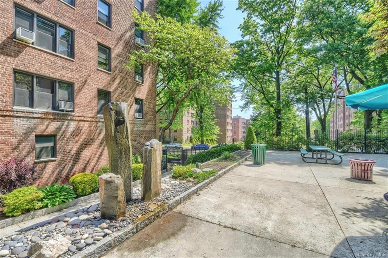
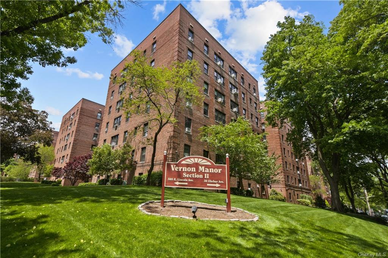
Don't miss out on this great opportunity! Why rent when you could own for the cost of a rental in today's market? Suburban lifestyle, close to the city! This is a must-see! Move in ready! The unit has been recently painted, giving it a fresh and clean appearance. Plenty of natural light makes the living space feel open and inviting. Three big windows in the living room. The kitchen has stainless steel appliances - refrigerator and dishwasher. Cabinets with underlighting not only add a touch of elegance but also provide practical illumination for food preparation. Wood floors, spacious primary bedroom with large closet, updated bathroom - tiling, sink, floors, and fixtures. It is in a beautifully maintained complex with an outdoor patio area where you can sit, relax, and enjoy the lovely zen area, an outdoor spray ground for summer fun located close to all highways and public transportation. Accessible to pelham or mount vernon east metro north rr, bee-line buses #7, 40, 41, 43, close to supermarkets, schools, playground, cross county shopping mall, restaurants, nearby willson's woods county park for swimming and picnicking. Indoor and outdoor parking (waiting list). This complex is like a well-kept secret in north mount vernon
| Location/Town | Mount Vernon |
| Area/County | Westchester |
| Prop. Type | Coop for Sale |
| Style | Mid-Rise |
| Maintenance | $938.00 |
| Bedrooms | 2 |
| Total Rooms | 4 |
| Total Baths | 1 |
| Full Baths | 1 |
| Year Built | 1951 |
| Construction | Brick |
| Cooling | Window Unit(s) |
| Heat Source | Natural Gas, Oil, Ho |
| Property Amenities | Ceiling fan, dishwasher, intercom, light fixtures, microwave, refrigerator |
| Pets | Cats OK |
| Community Features | Park |
| Lot Features | Near Public Transit |
| Parking Features | Waitlist |
| Association Fee Includes | Heat, Hot Water |
| School District | Mount Vernon |
| Middle School | Ab Davis Steam High School |
| Elementary School | Traphagen School |
| High School | Nellie Thornton -Performing Ar |
| Features | Bicycle room, elevator, exercise room, entrance foyer, storage |
| Listing information courtesy of: McGrath Realty Inc. | |