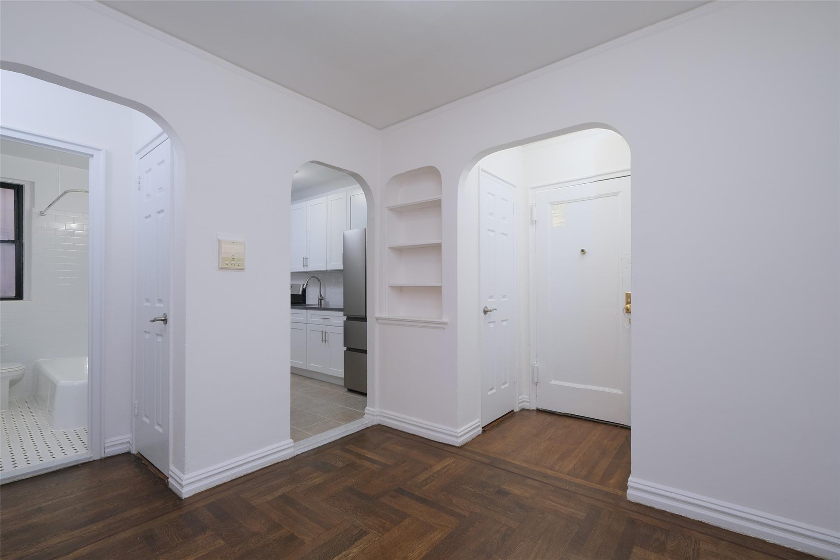
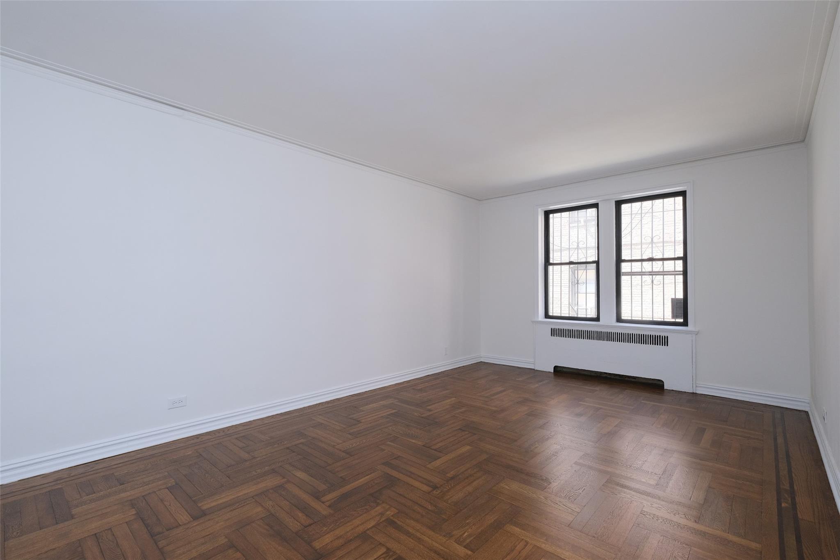
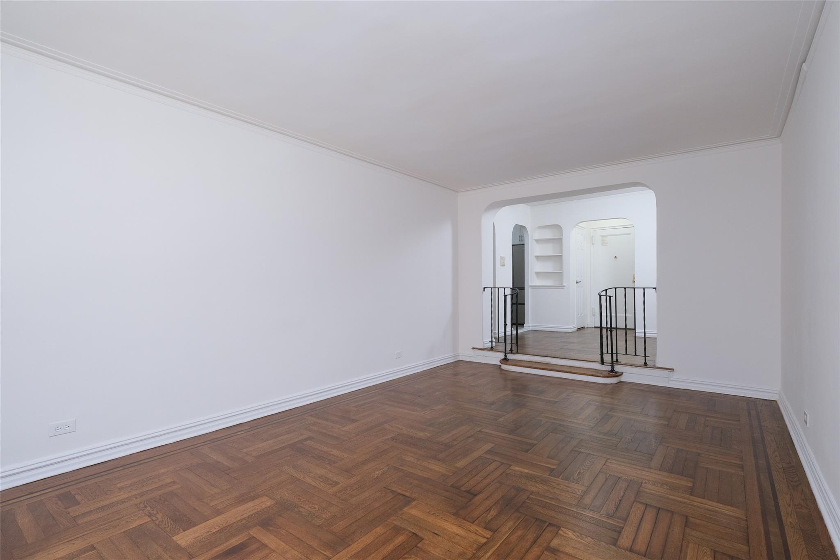
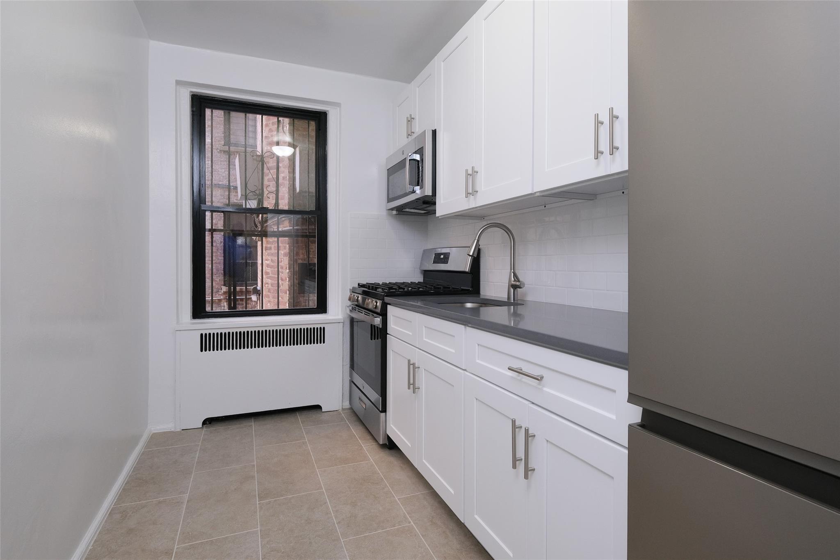
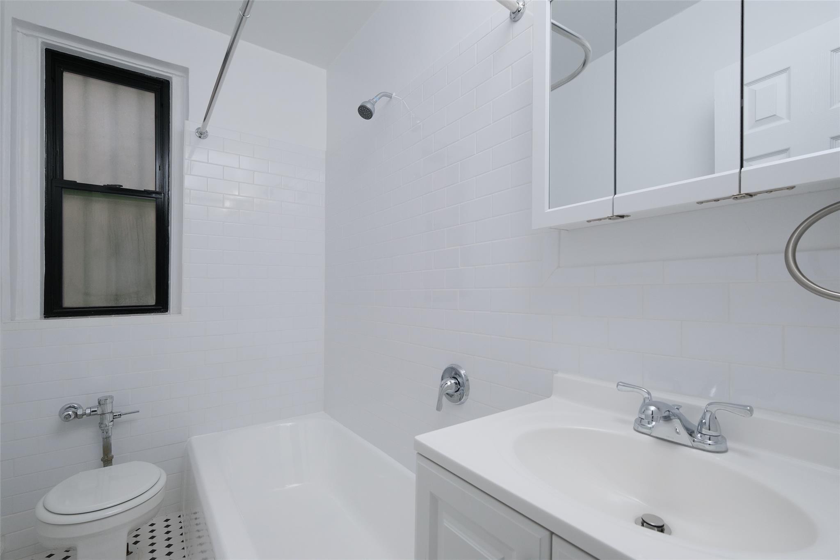
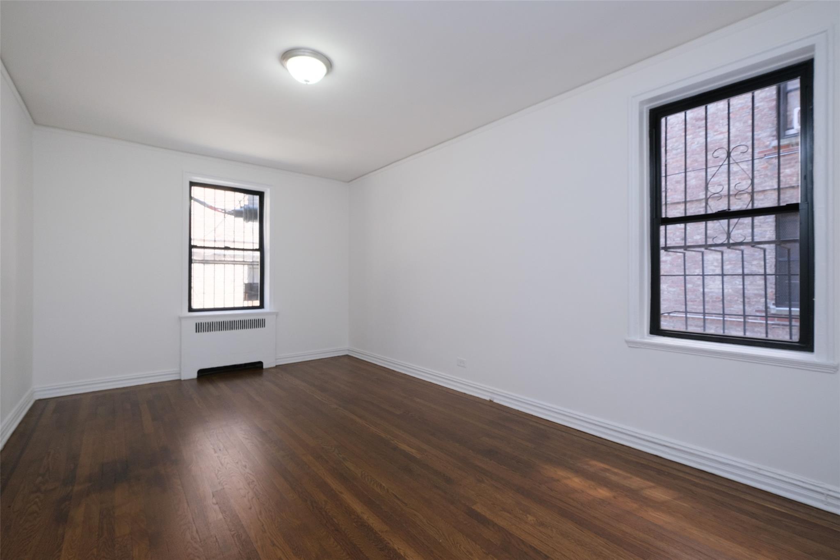
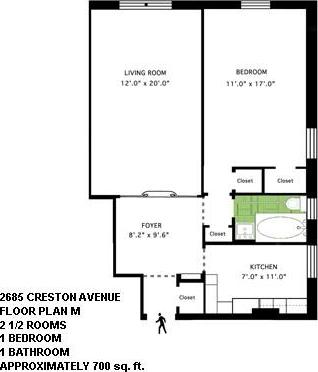
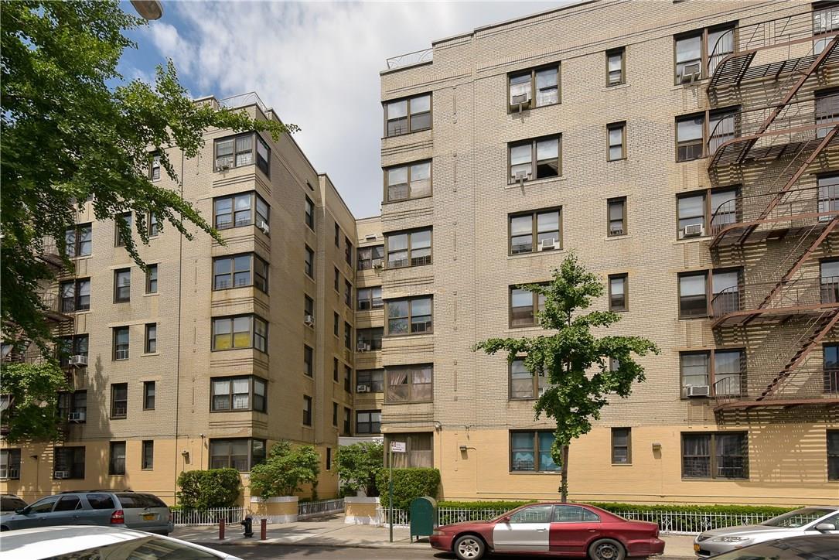
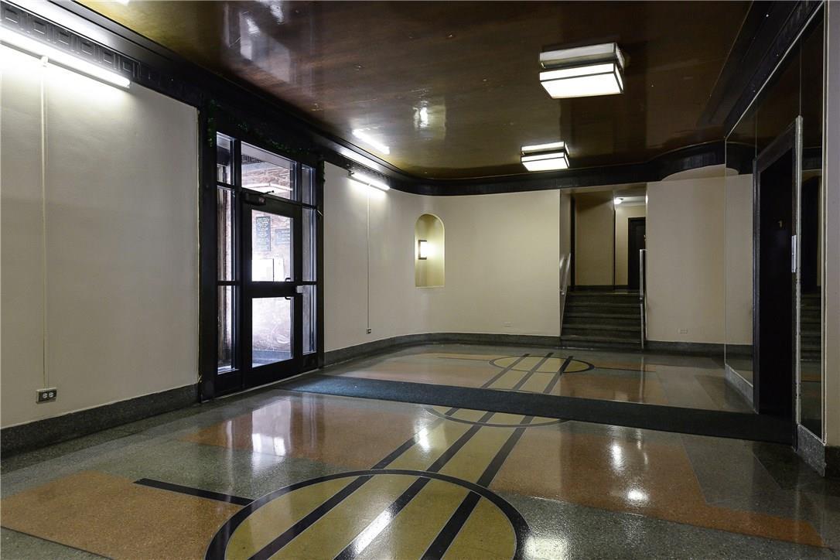
2685 creston ave #1-m, bronx, ny 10468 - kingsbridge heights sponsor unit renovated 1st floor 700 s/f one bedroom facing west. Unit consists of entry/dining foyer, sunken living room, bedroom w/ two exposures (west & north), windowed eat-in kitchen & windowed bath. Art-moderne elevator building attributed to architect h. Herbert lilien, ca. 1940. Exceptionally managed, meticulously maintained 6 story, 73 unit co-operative. Main lobby featuring "machine age" terrazzo floor, 'rosso' marble, plaster moldings & niches, embossed elevator door. Art-moderne hallmarks include basket weave parquet floors, wrought iron railings, plaster archways, sunken living room. Actual $840. 77 mo. Maint incl h & h/w b/4 star. Resident supt. & on-site laundry. Convenient to kingsbridge road & grand concourse shopping, mta xp/local buses, ind b/d, irt#4 subway kingsbridge road station. Ez access to midtown nyc in under 30 minutes. Capture these stylish digs for just $36k cash down. No pets/no investors please.
| Location/Town | New York |
| Area/County | Bronx |
| Post Office/Postal City | Bronx |
| Prop. Type | Coop for Sale |
| Style | Other |
| Bedrooms | 1 |
| Total Rooms | 3 |
| Total Baths | 1 |
| Full Baths | 1 |
| # Stories | 6 |
| Year Built | 1940 |
| Basement | Partially Finished, Walk-Out Access |
| Construction | Brick |
| Cooling | Wall/Window Unit(s) |
| Heat Source | Steam |
| Util Incl | Trash Collection Public |
| Pets | No |
| Condition | Estimated |
| Window Features | Double Pane Windows |
| Community Features | Park |
| Lot Features | Near Public Transit, Near Shops |
| Parking Features | On Street, Open |
| Association Fee Includes | Heat, Hot Water |
| School District | Bronx |
| Middle School | Contact Agent |
| Elementary School | Contact Agent |
| High School | Contact Agent |
| Features | Elevator |
| Listing information courtesy of: Houlihan Lawrence Inc. | |