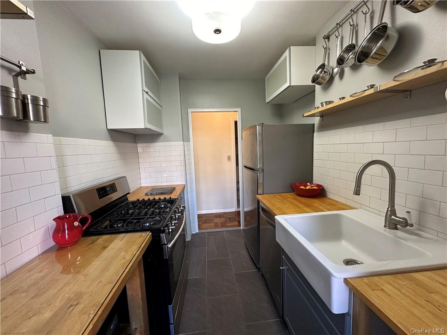
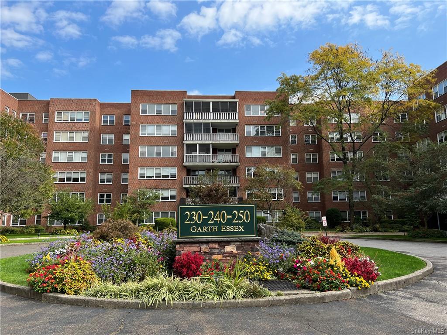
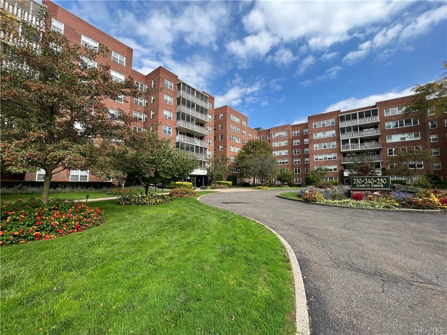
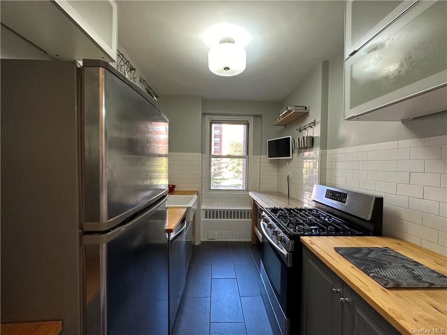
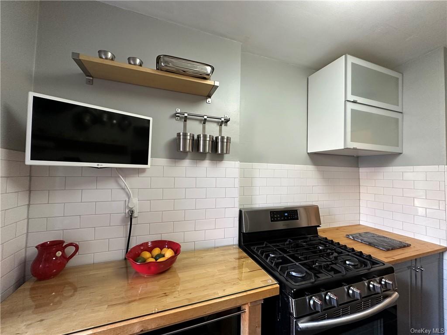
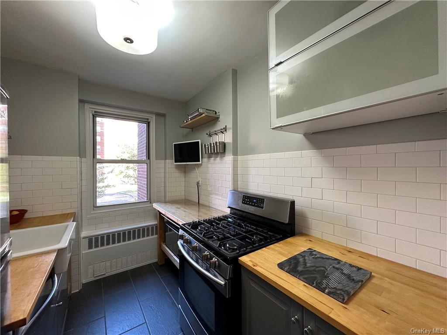
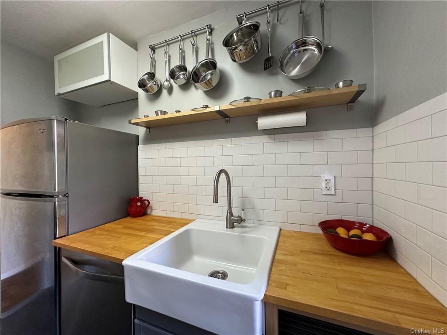
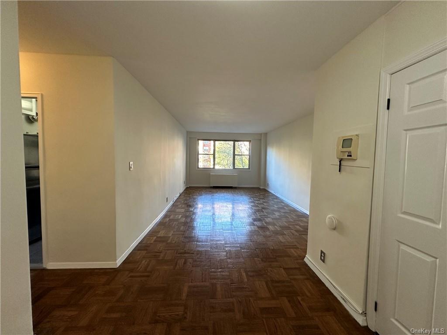
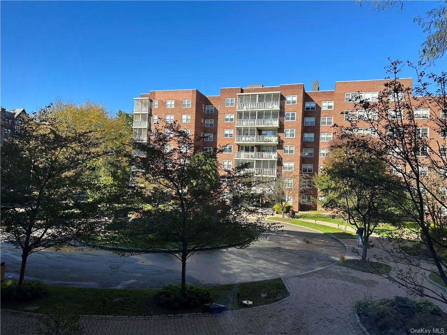
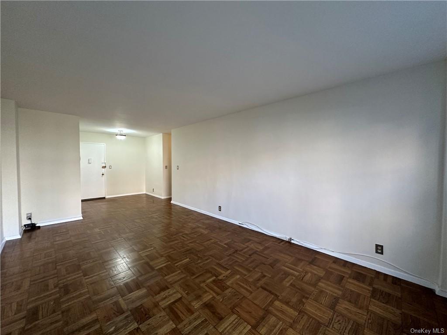
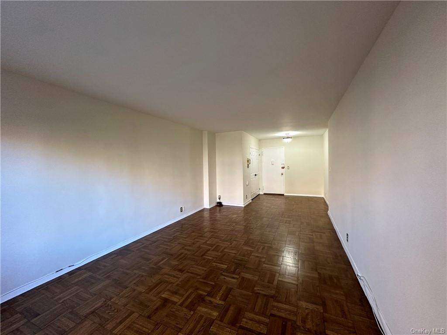
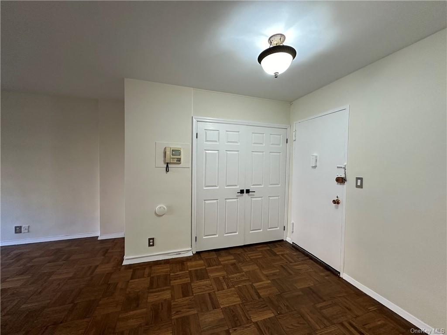
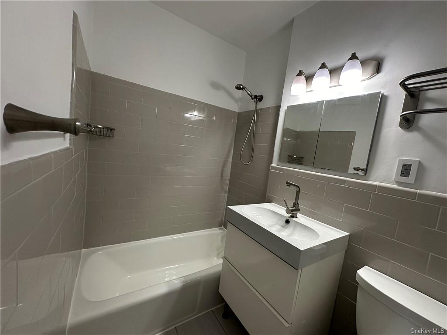
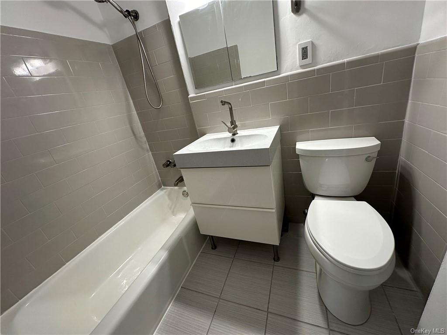
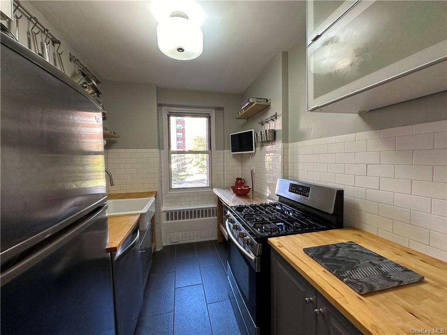
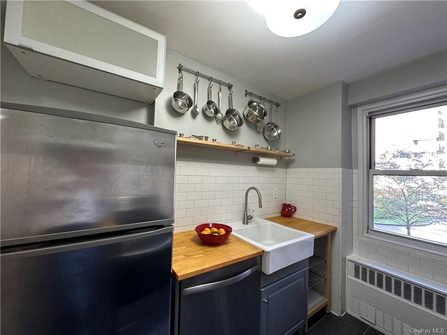
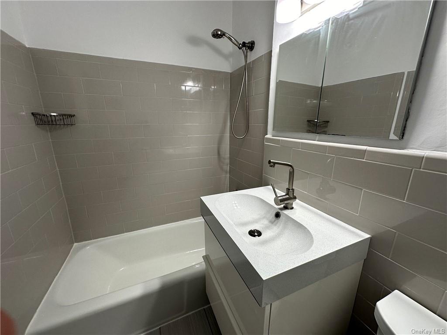
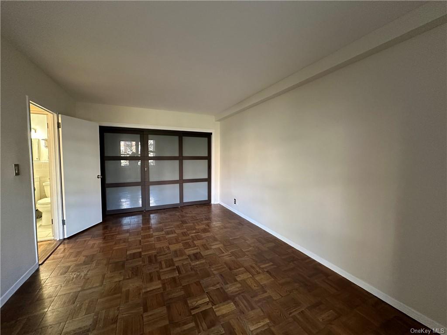
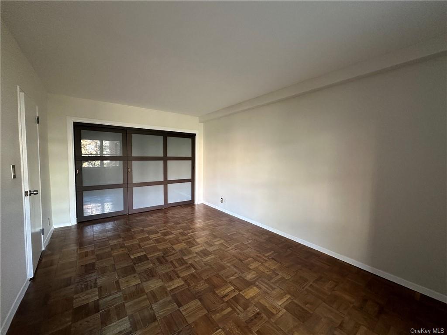
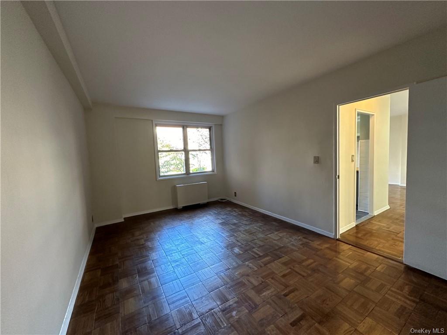
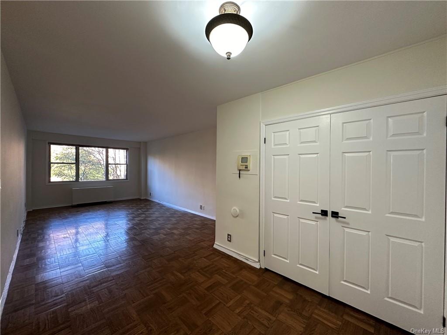
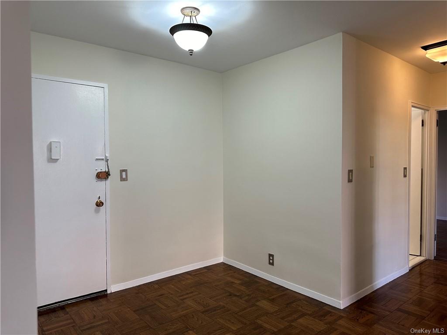
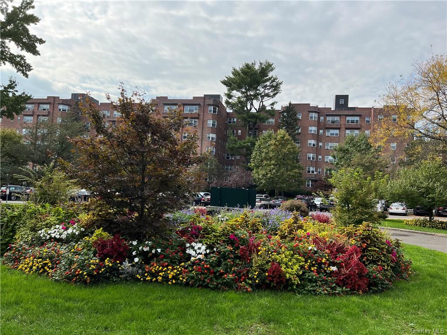
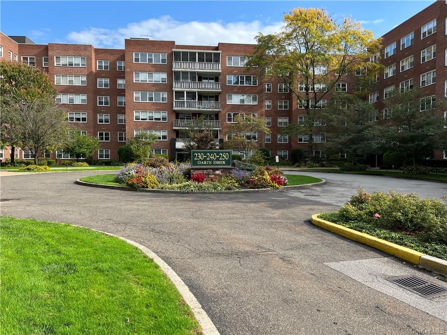
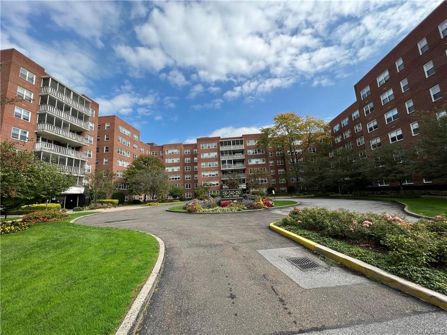
Wow, great find, one bedroom co op in this sought after complex, garth essex. Beautiful renovated kitchen and hallway bathroom. The apartment faces the circular driveway, no train noise and airy. Contemporary kitchen with butcher block counters, chefs deep farmhouse sink and open shelves. It could be used as a eat-in-kitchen. Bedroom is spacious with custom closets. Maintenance is $842 without the star credit of $115/month. Garth essex is the only building with central air and laundry on every floor on garth road. Easy walk scarsdale village, shops and metro north train with a 30 minutes ride to grand central terminal. Short wait for indoor parking. Free street parking with a permit. Eligible to join the town's lake isle park, featuring a par 70, 18 hole golf course, 8 tennis courts and 5 swimming pools including a 50 meter olympic pool. Maintenance is without star. Minimum income requirement is $80, 000/year.
| Location/Town | Eastchester |
| Area/County | Westchester |
| Post Office/Postal City | Scarsdale |
| Prop. Type | Coop for Sale |
| Style | Mid-Rise |
| Maintenance | $842.00 |
| Bedrooms | 1 |
| Total Rooms | 3 |
| Total Baths | 1 |
| Full Baths | 1 |
| # Stories | 7 |
| Year Built | 1967 |
| Basement | Common, Walk-Out Access |
| Construction | Brick |
| Cooling | Central Air |
| Heat Source | Natural Gas, Forced |
| Property Amenities | Dishwasher, intercom, refrigerator |
| Pets | No |
| Community Features | Park |
| Lot Features | Near Public Transit |
| Parking Features | Garage, On Street, Underground, Waitlist |
| Association Fee Includes | Air Conditioning, Gas, Heat, Hot Water, Sewer |
| School District | Eastchester |
| Middle School | Eastchester Middle School |
| Elementary School | Greenvale School |
| High School | Eastchester Senior High School |
| Features | Elevator |
| Listing information courtesy of: Julia B Fee Sothebys Int. Rlty | |