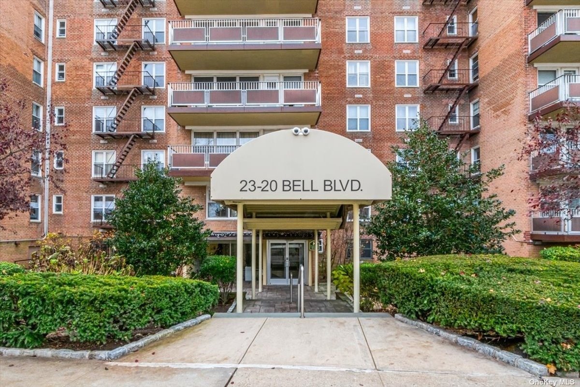
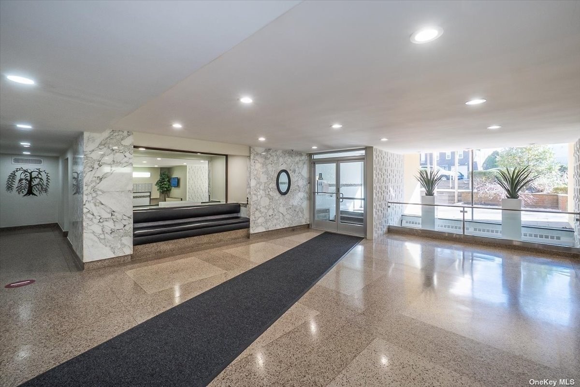
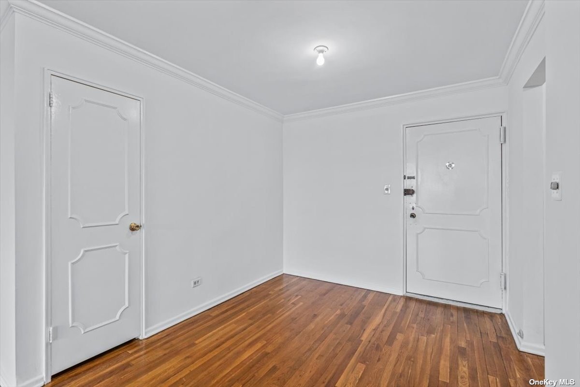
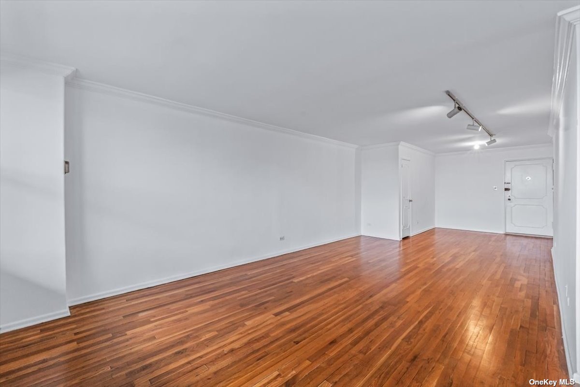
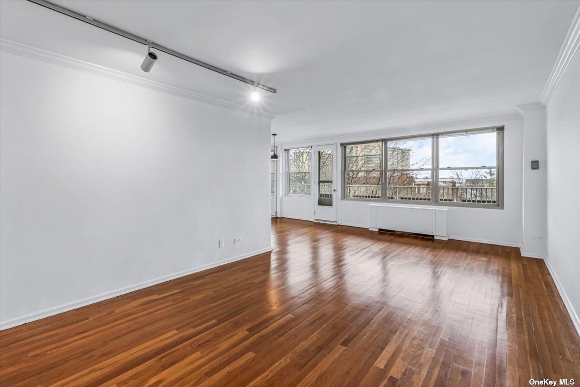
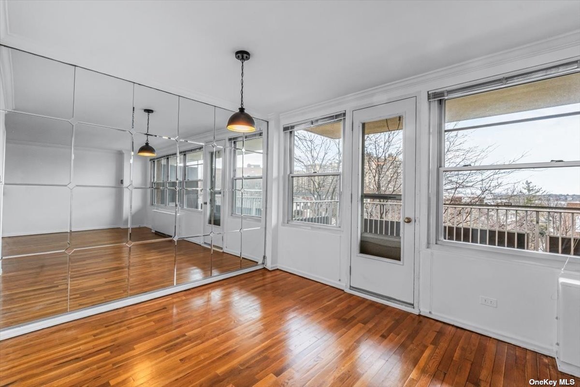
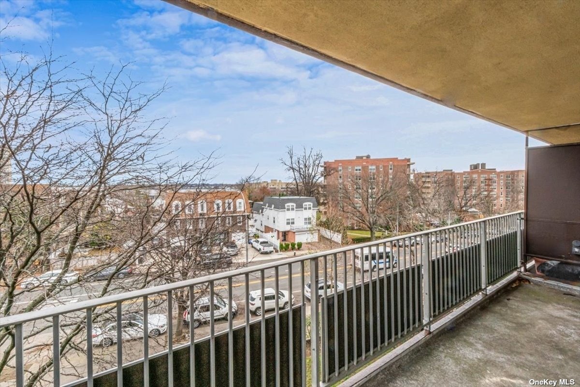
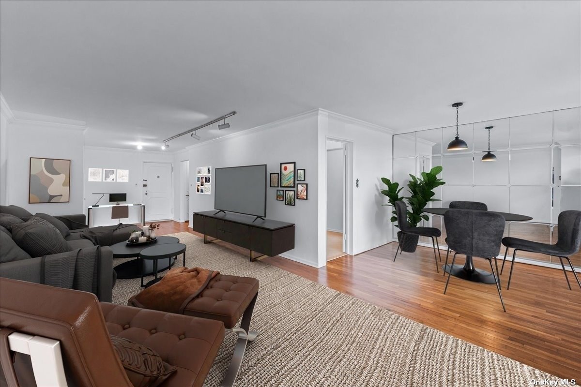
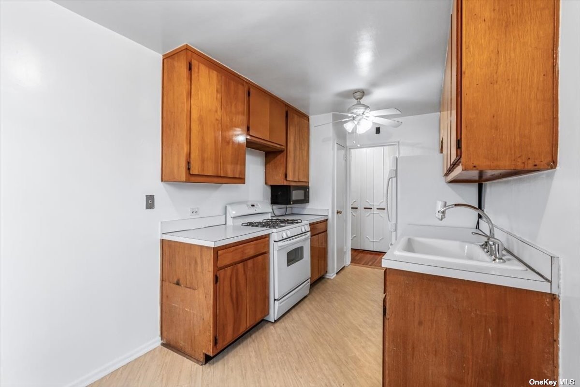
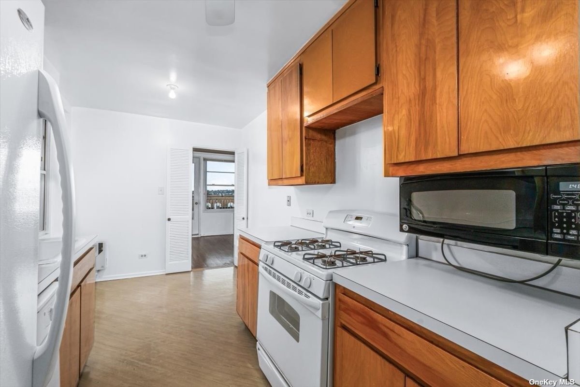
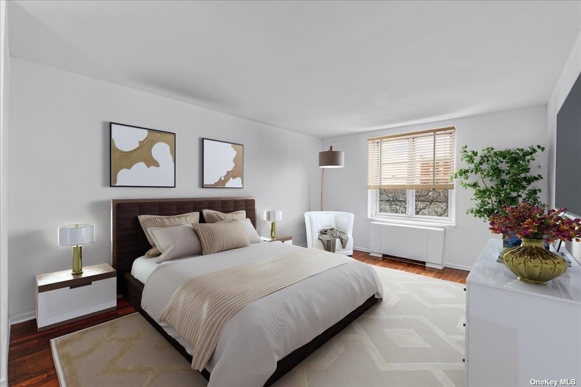
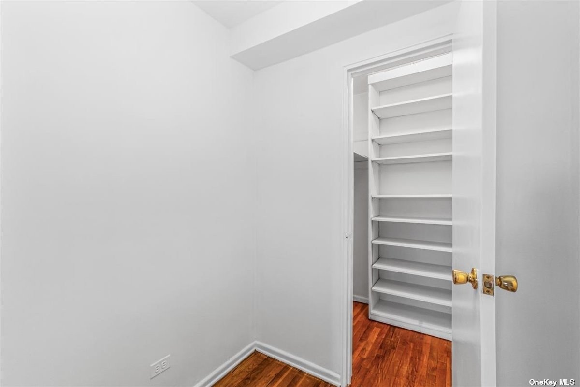
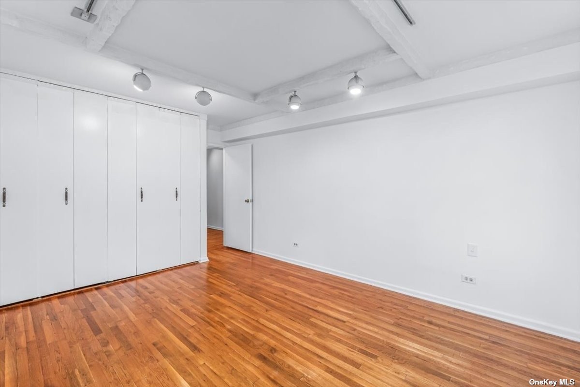
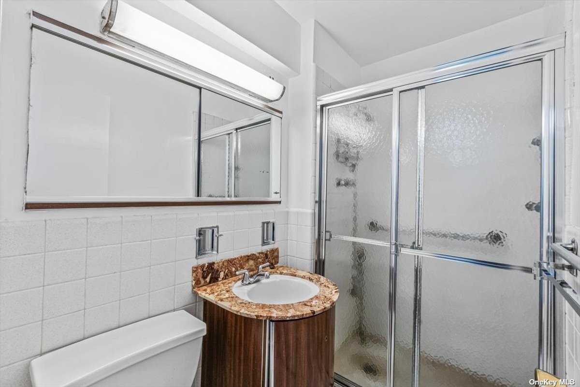
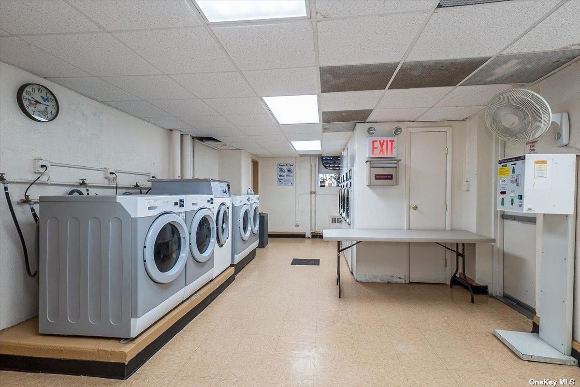
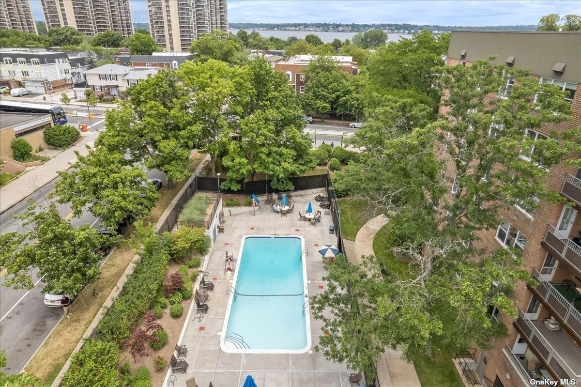
This is the most desirable 2br 2bth you have been waiting for. Can be converted into a 3 br, windowed eik. Formal dr, very large terrace with water view, 2walk-in closets plus many others, wood floors. Windows galore bringing in outside light. Perfect layout. Laundry room on lobby floor. Gas, electric, cac , heat , hot water, taxes & pool included in maintenance. Private gated swimming pool for relaxation & exercise, socializing and don't forget vitamin d! Steps away from bay terrace shopping center, restaurants, transportation, schools, parks, fort totten for bicycling, jogging, skating, picnics, fishing, boating & golf course nearby, parking available. Storage available. Make this your new home!!!
| Location/Town | Bayside |
| Area/County | Queens |
| Prop. Type | Coop for Sale |
| Style | Mid-Rise |
| Maintenance | $1,795.00 |
| Bedrooms | 2 |
| Total Rooms | 6 |
| Total Baths | 2 |
| Full Baths | 2 |
| # Stories | 6 |
| Year Built | 1963 |
| Basement | None |
| Construction | Brick |
| Cooling | Central Air |
| Heat Source | Natural Gas, Hot Wat |
| Features | Balcony |
| Property Amenities | A/c units, dishwasher, intercom, light fixtures, mailbox, microwave, pool equipt/cover, refrigerator, shades/blinds |
| Pets | Cats OK |
| Pool | In Ground |
| Community Features | Trash Collection, Park |
| Lot Features | Near Public Transit |
| Parking Features | Assigned |
| Association Fee Includes | Air Conditioning, Electricity, Trash, Gas, Maintenance Grounds, Heat, Hot Water, Pool Service, Sewer |
| School District | Queens 25 |
| Middle School | Bell Academy |
| Elementary School | Ps 169 Bay Terrace |
| High School | Bayside High School |
| Features | Eat-in kitchen, elevator, formal dining, entrance foyer, pantry, storage, walk-in closet(s) |
| Listing information courtesy of: East Coast REALTORS Inc | |