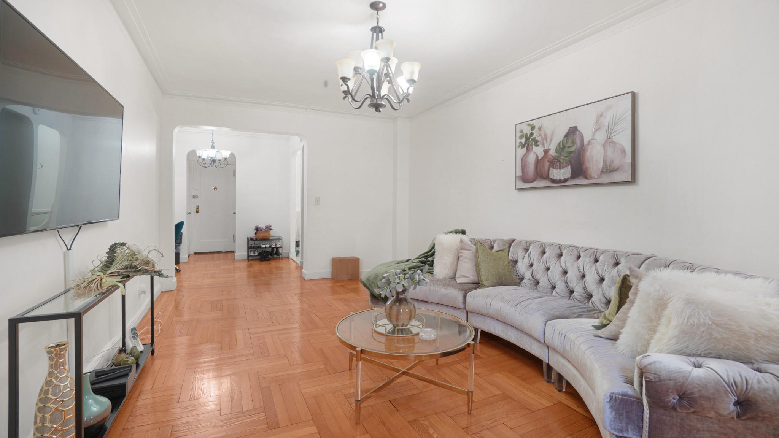
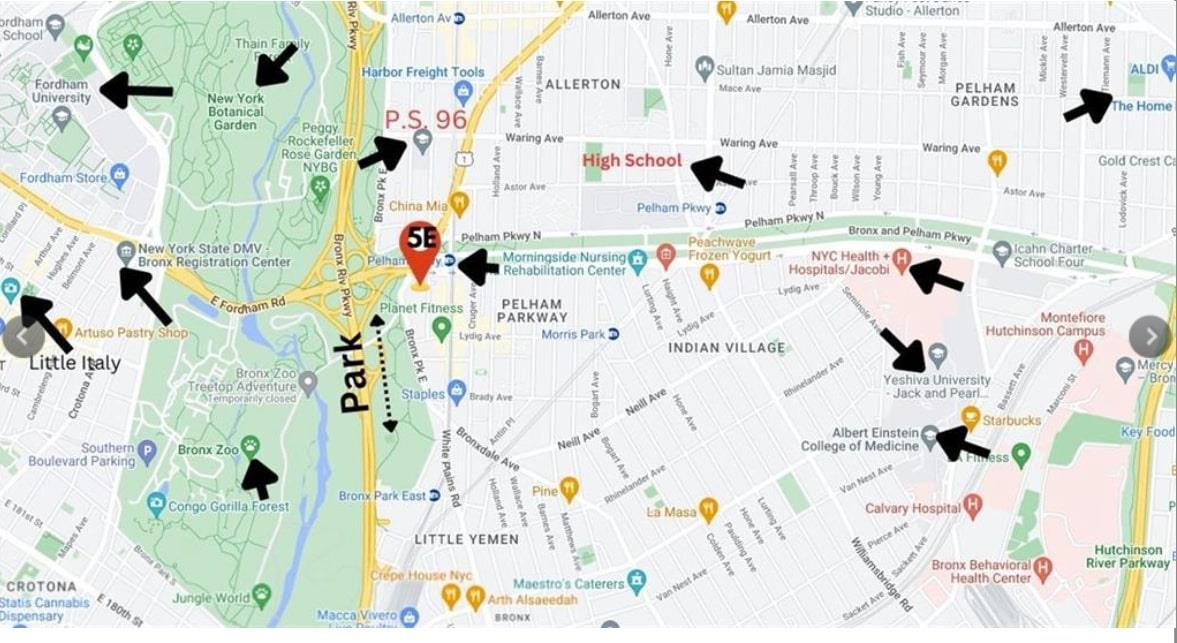
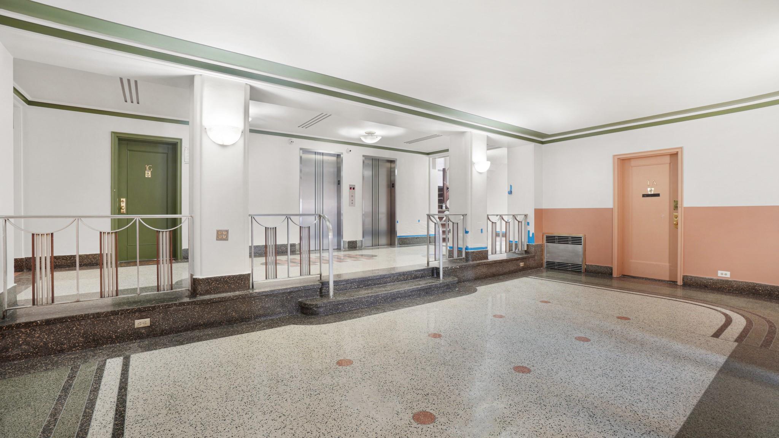
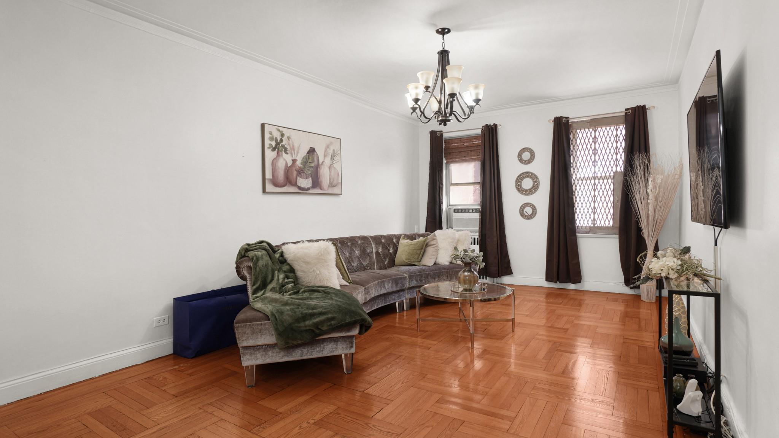
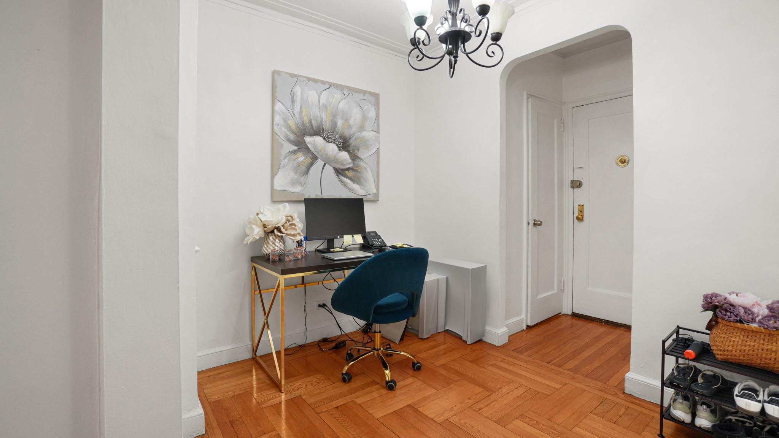
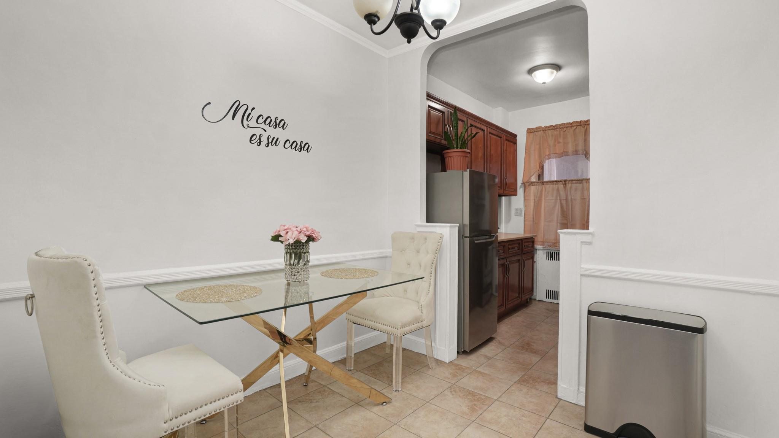
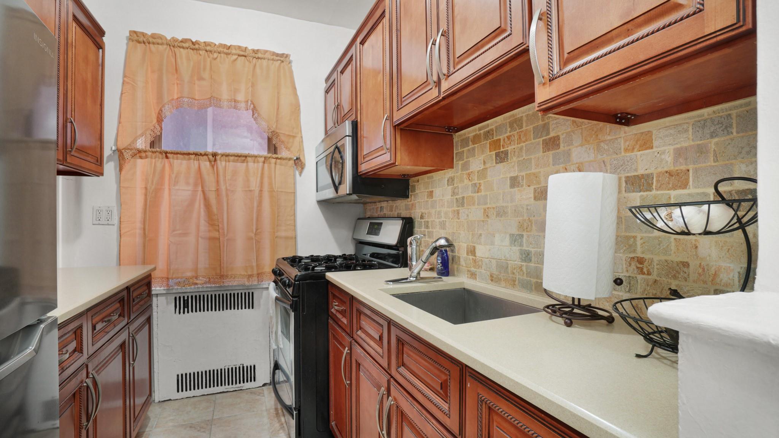
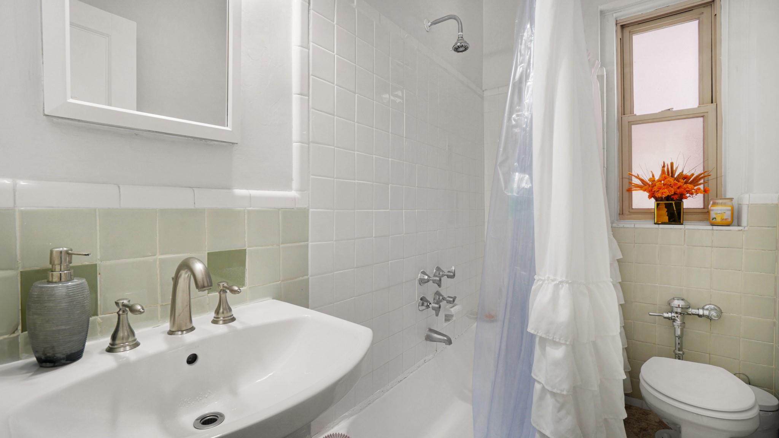
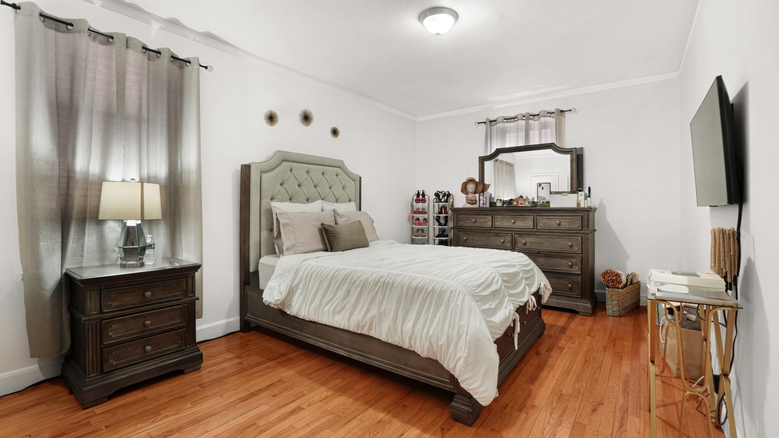
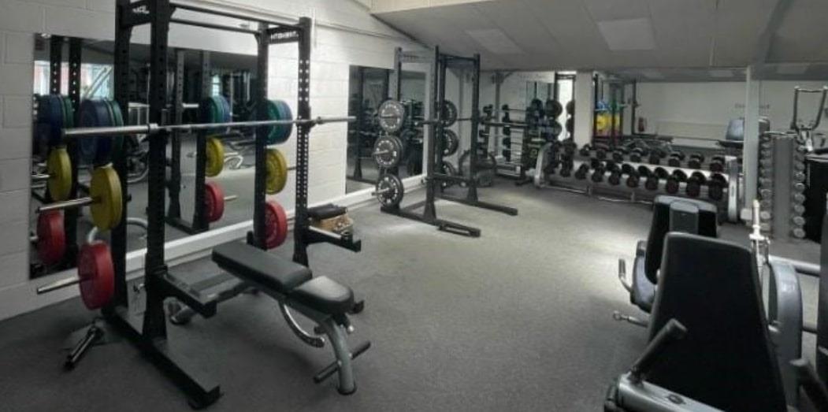
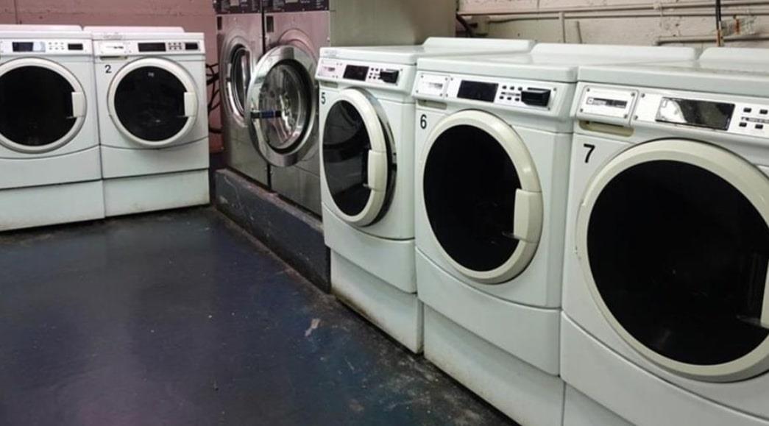
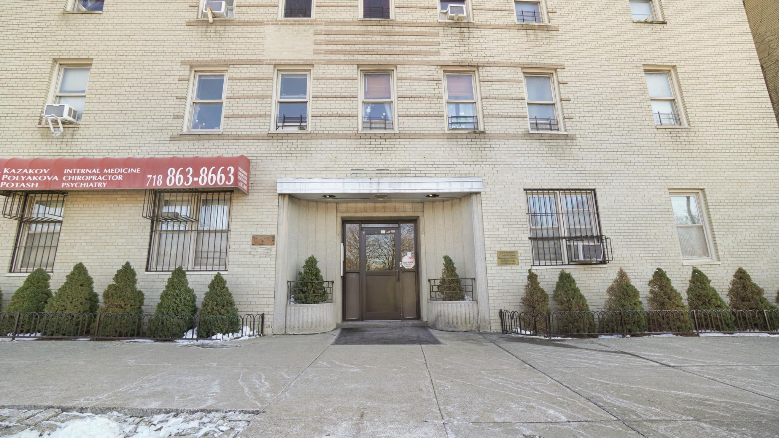
Welcome to 2190 boston road #2h. This is a beautiful, well-kept 1 bed co-op. This is one of the best & updated unit in the building. The building has a secure lobby, building private gym & laundry room, updated elevator & stairs. As you enter the unit we have a lovely study area, living room. There is a separate kitchen, dine in area, bedroom & bathroom. Don't worry about store your stuff, the unit has a lot of closet space as well. This unit has hardwood floors and high celling, chandelier, custom cabinets & windows in all rooms. The building has an elevator & stairs both. *****gym: building has its own gym (also: planet fitness 5 minutes walk) subway: (2/5 train- distance 2 minutes) bus: bx-12, bx 12 (sbs), bx-22, bx-39, bx-m11, 0060- distance 2 minutes close by schools: columbus campus (5 high schools), (p. S. - o96, 097, 108) - hospitals: jacobi, albert einstein parks: bronx park & kids playground. Monthly paid parking lot available nearby. Certain banks offering $7, 500 closing cost credit on this co-op to qualified buyers. Renting is allowed per board terms after owner occupancy. Call me for a viewing today!
| Location/Town | New York |
| Area/County | Bronx |
| Post Office/Postal City | Bronx |
| Prop. Type | Coop for Sale |
| Style | Other |
| Bedrooms | 1 |
| Total Rooms | 4 |
| Total Baths | 1 |
| Full Baths | 1 |
| Year Built | 1941 |
| Basement | See Remarks |
| Construction | Brick |
| Cooling | None |
| Heat Source | Radiant |
| Util Incl | Cable Connected, Natural Gas Connected |
| Pets | Yes |
| Days On Market | 74 |
| School District | Bronx |
| Middle School | Contact Agent |
| Elementary School | Contact Agent |
| High School | Contact Agent |
| Features | Crown molding, eat-in kitchen, high ceilings, high speed internet, quartz/quartzite counters |
| Listing information courtesy of: Exit Realty DKC | |