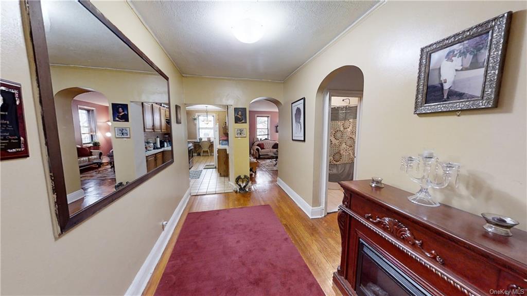
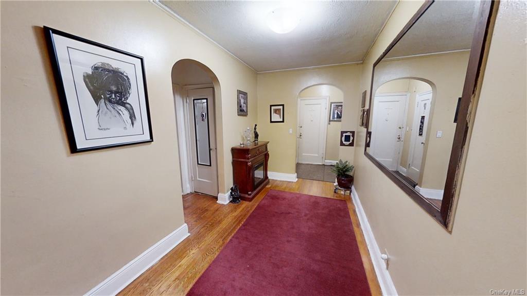
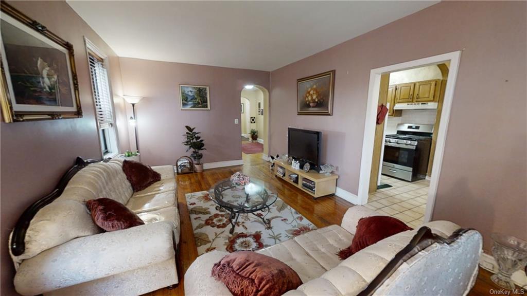
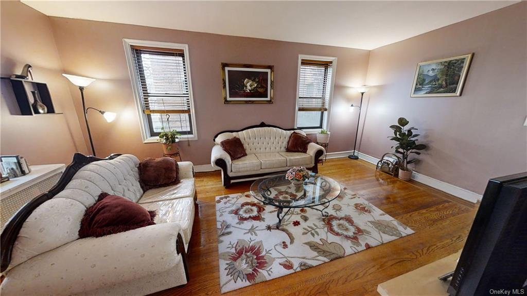
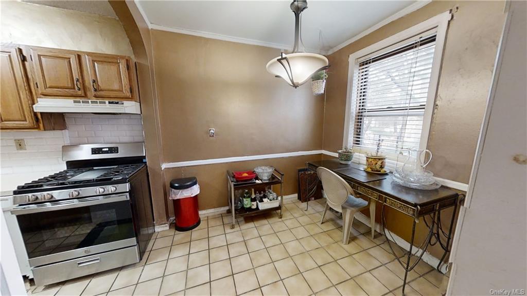
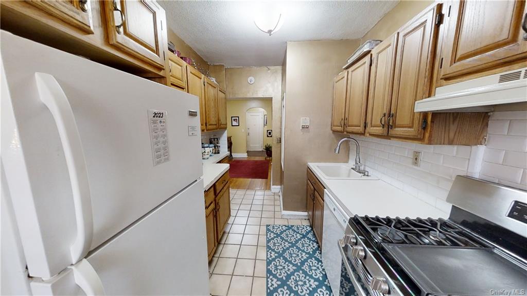
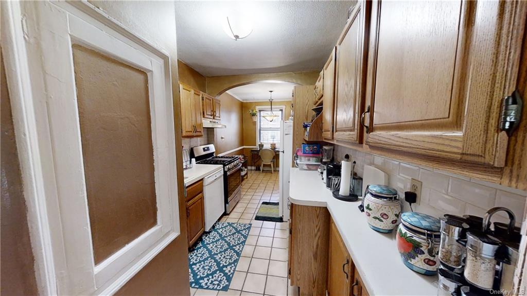
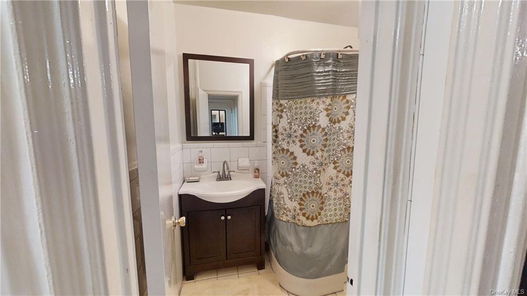
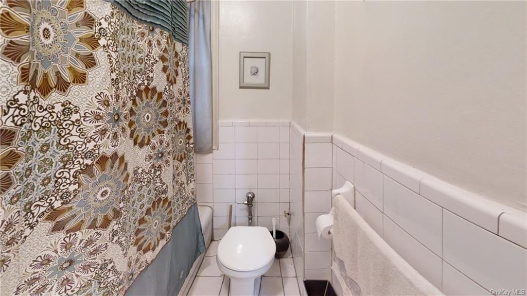
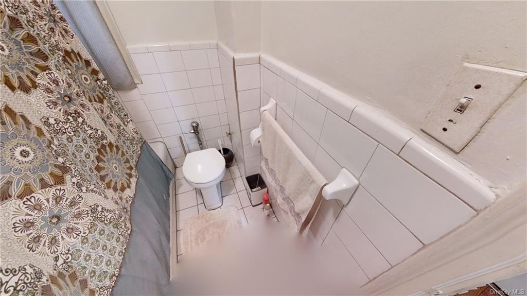
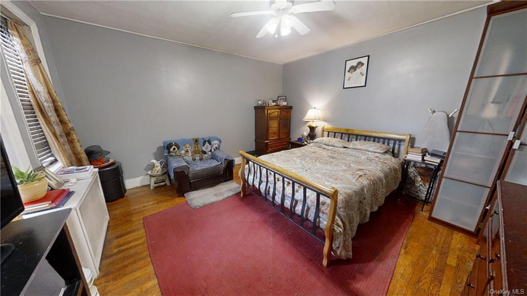
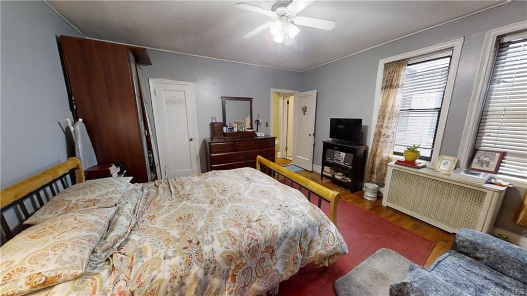
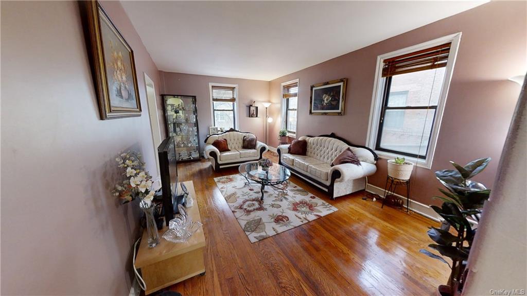
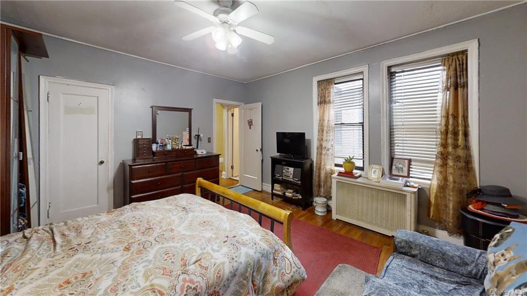
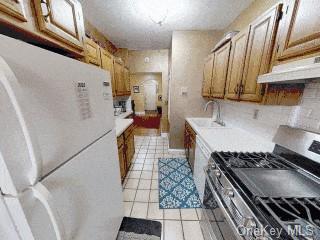
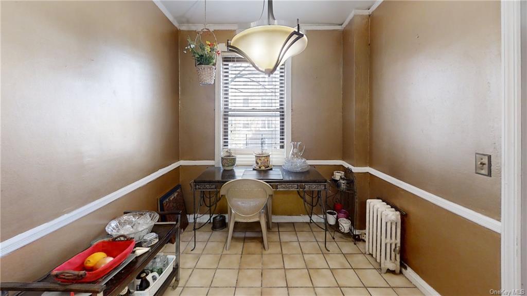
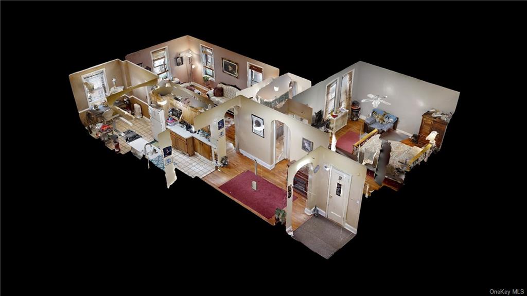
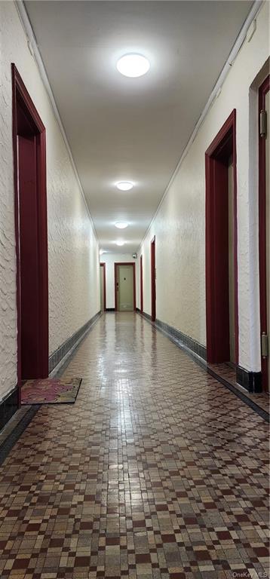
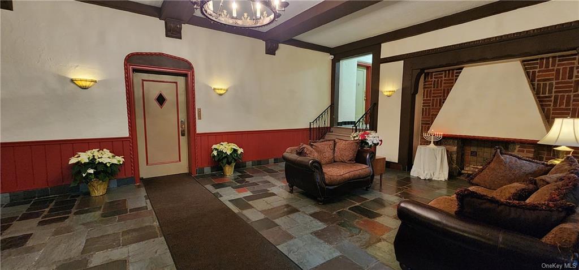
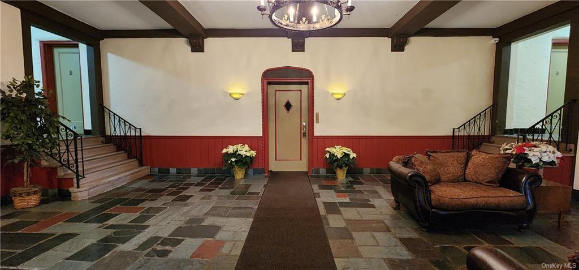
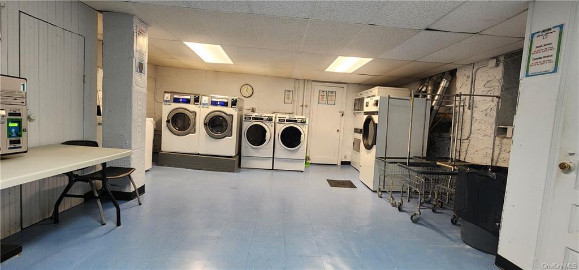
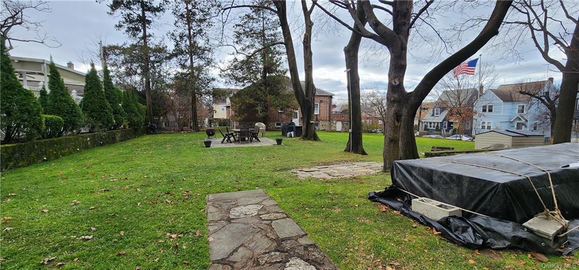
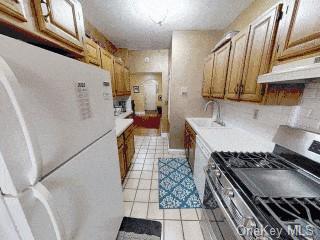
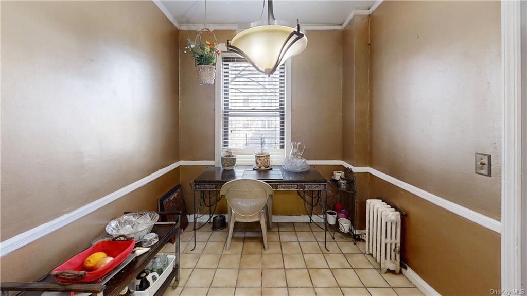
Discover the allure of potential in this spacious 1-bedroom co-op, boasting classic charm and a canvas for your personal touch. Nestled on the second floor, this residence offers a unique opportunity to craft your dream urban sanctuary. Upon entry, a welcoming foyer sets the tone for the warmth and character found within. The original hardwood floors create an inviting ambiance that leads to a spacious eat-in kitchen, perfect for culinary creativity. With ample room for a dining nook, this space holds promise for creating a delightful culinary haven. While this home maintains its original hardwood floors, it presents an opportunity for personalization and modernization. With a touch of creativity and vision, this space can transform into a stylish, updated retreat that perfectly suits your taste and lifestyle. Situated in fleetwood, this co-op enjoys the convenience of amenities such as a common laundry room and outdoor area for grilling and relaxing, making daily life a breeze
| Location/Town | Mount Vernon |
| Area/County | Westchester |
| Prop. Type | Coop for Sale |
| Style | Mid-Rise |
| Maintenance | $895.00 |
| Bedrooms | 1 |
| Total Rooms | 3 |
| Total Baths | 1 |
| Full Baths | 1 |
| Year Built | 1931 |
| Basement | Common |
| Construction | Brick |
| Cooling | Window Unit(s) |
| Heat Source | Oil, Hot Water |
| Pets | Call |
| Community Features | Park, Near Public Transportation |
| Lot Features | Near Public Transit |
| Parking Features | No Garage, None, On Street |
| Association Fee Includes | Heat, Hot Water, Sewer |
| School District | Mount Vernon |
| Middle School | Call Listing Agent |
| Elementary School | Pennington School |
| High School | Call Listing Agent |
| Features | Eat-in kitchen, elevator, entrance foyer, galley type kitchen, high ceilings, walk through kitchen |
| Listing information courtesy of: Fleetwood Realty | |