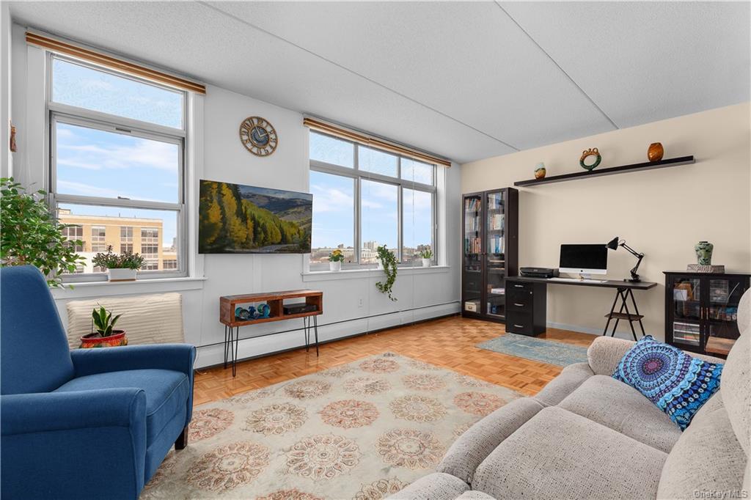
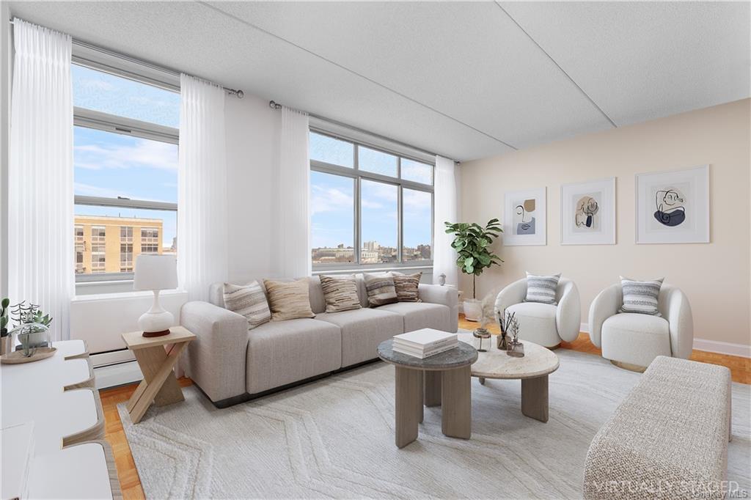
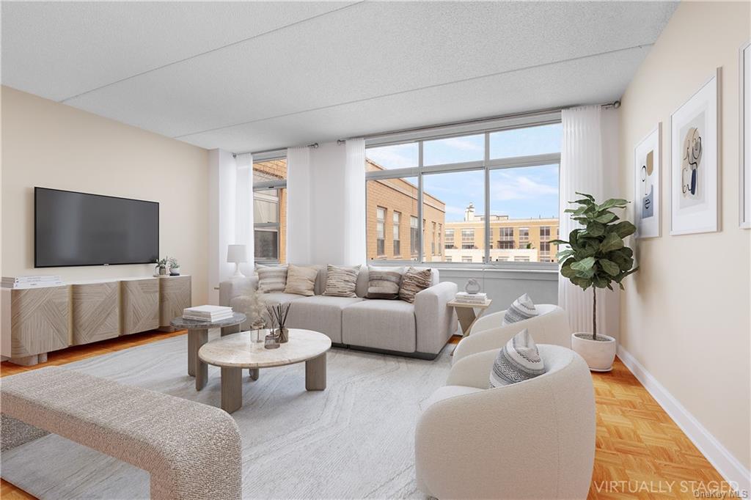
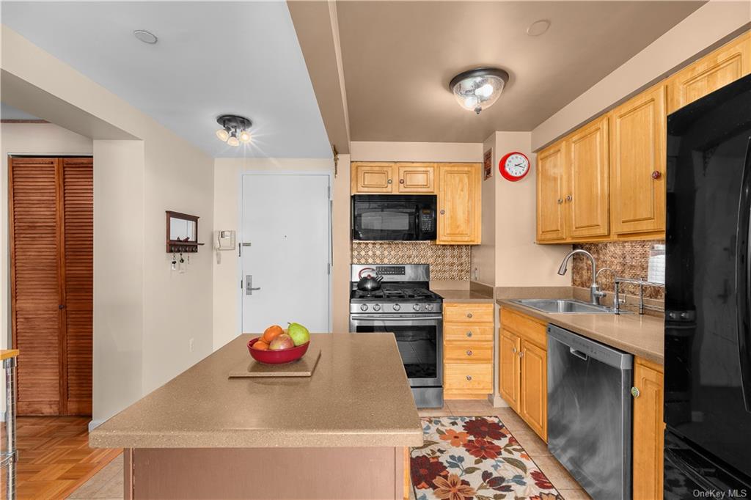
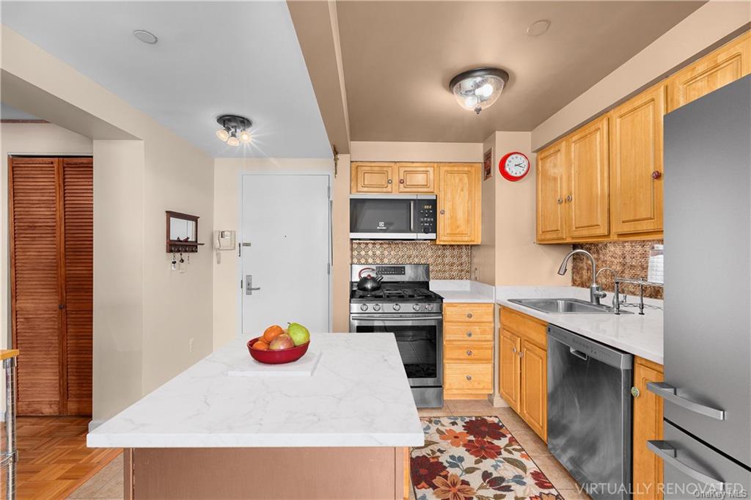
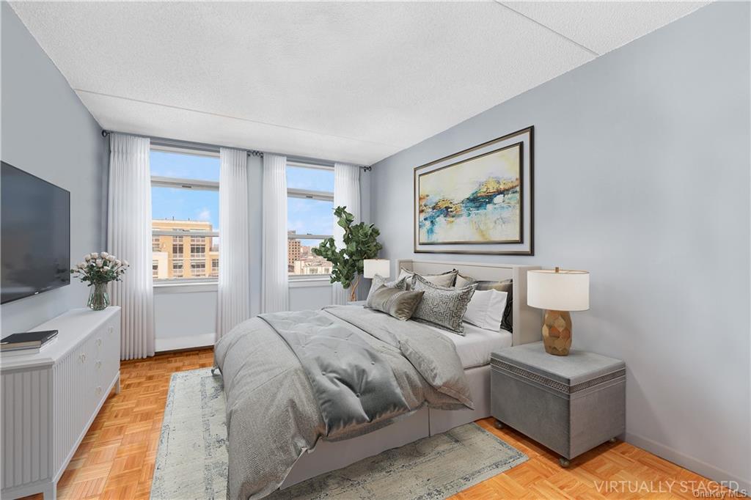
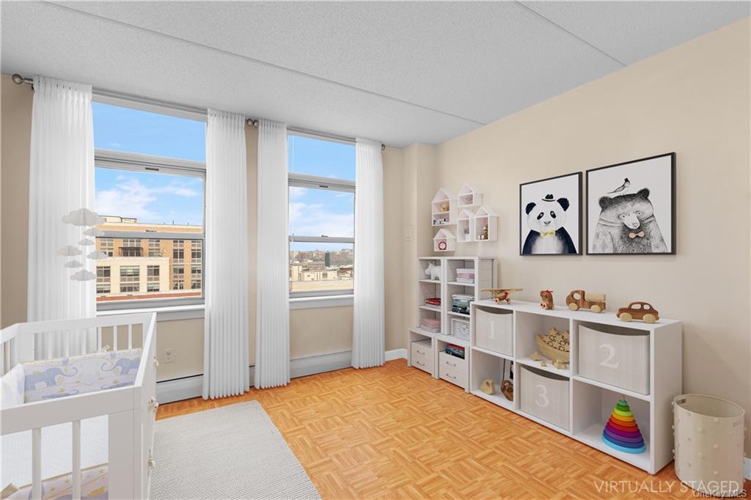
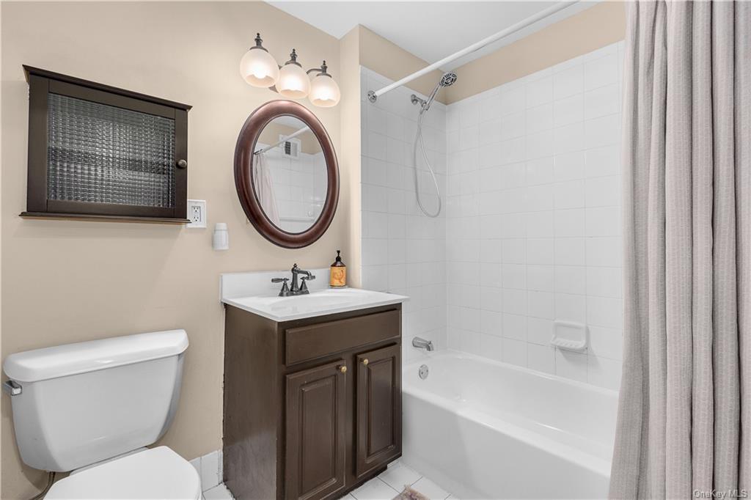
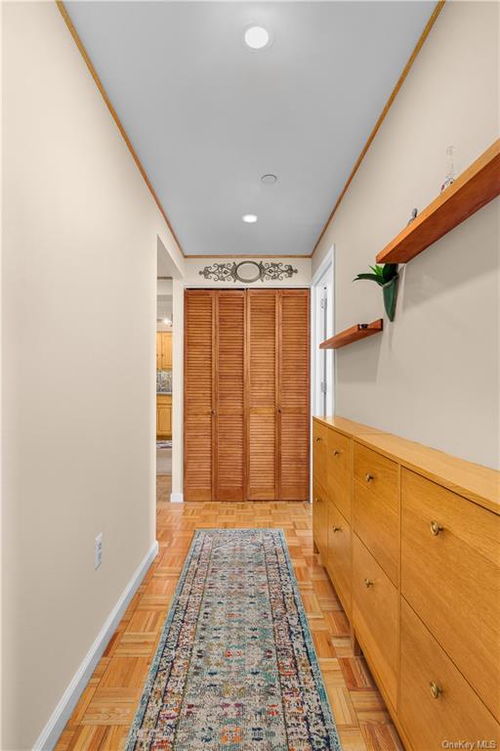
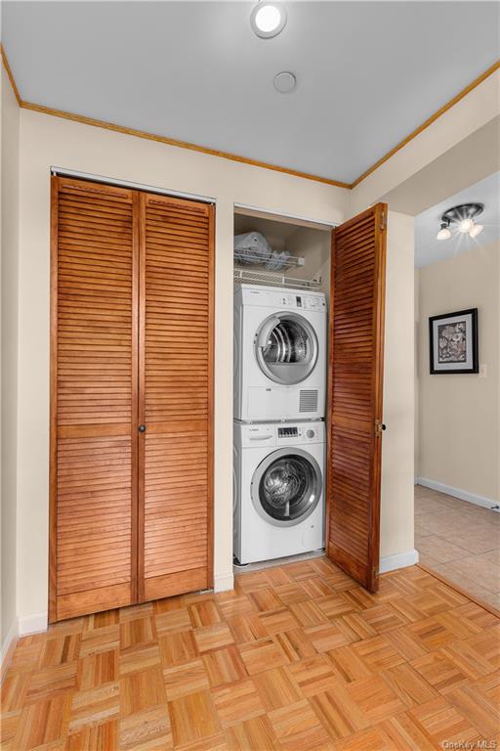
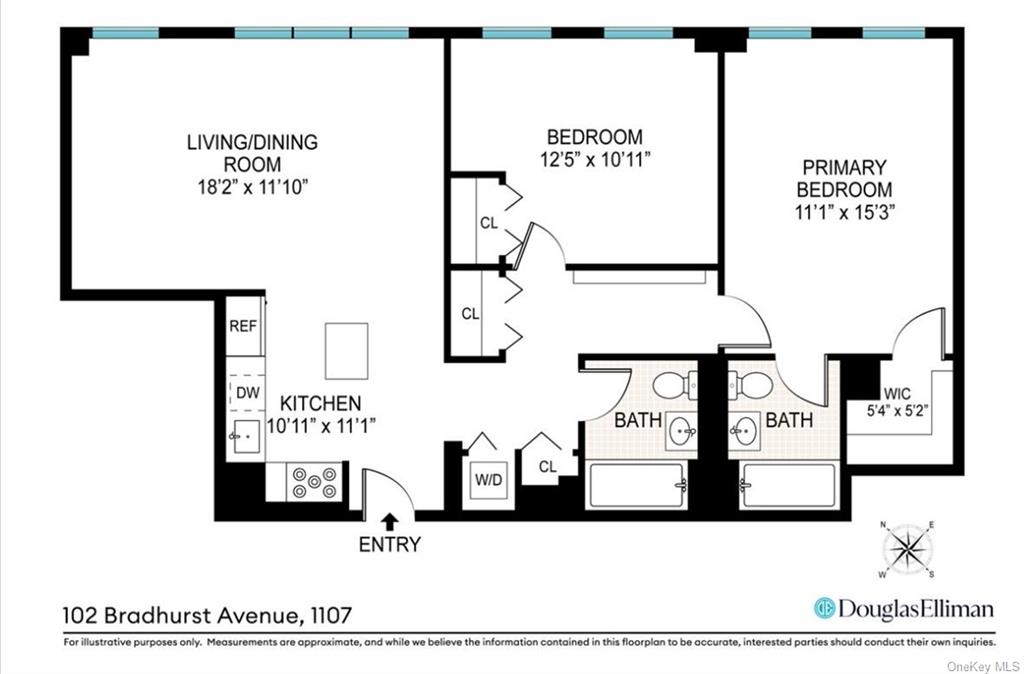
Located in central harlem, unit 1107 at the sutton features two bedrooms and two bathrooms over 953 sqft with an incredible semi-open floor plan. The primary bedroom has its own private en-suite bathroom, while there is a second bedroom and full bath included. Some of the best features of this home include an updated kitchen, in-unit laundry, spaciousness, and a bank of windows providing a great deal of natural light with northern and eastern views. The sutton is known for its amenities that enhance the residents experience, including two elevators, fitness center, 24 hours attended lobby, bicycle, and private storage rooms, a full-service parking garage, superintendent and porter staff, etc. At the edge of hamilton heights, your home is located across from the legendary jackie robinson park, with its huge community pool, rec center, baseball fields, and basketball courts. Additional neighborhood attractions include riverbank state park, hudson river greenway, and restaurants.
| Location/Town | New York |
| Area/County | Manhattan |
| Prop. Type | Coop for Sale |
| Style | Mid-Rise |
| Maintenance | $1,585.00 |
| Bedrooms | 2 |
| Total Rooms | 4 |
| Total Baths | 2 |
| Full Baths | 2 |
| Year Built | 2005 |
| Cooling | Wall Unit(s) |
| Heat Source | Electric, Natural Ga |
| Property Amenities | A/c units, ceiling fan, dishwasher, dryer, refrigerator, washer |
| Pets | Yes |
| Community Features | Park, Near Public Transportation, Subway, WiFi |
| Lot Features | Near Public Transit |
| Parking Features | Garage |
| Association Fee Includes | Hot Water, Sewer |
| Features | Private laundry, eat-in kitchen, elevator, exercise room, granite counters, high speed internet, kitchen island, master bath, open kitchen, pantry, receiving room, storage, walk-in closet(s) |
| Listing information courtesy of: Douglas Elliman Real Estate | |