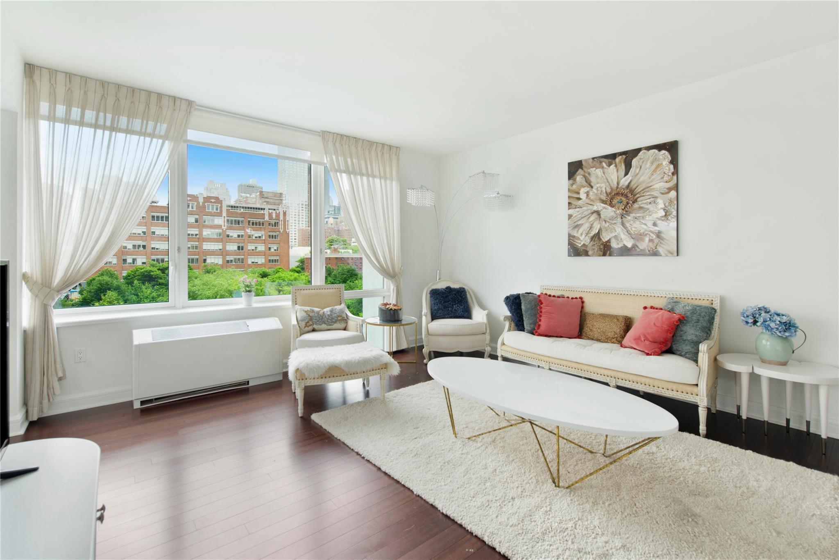
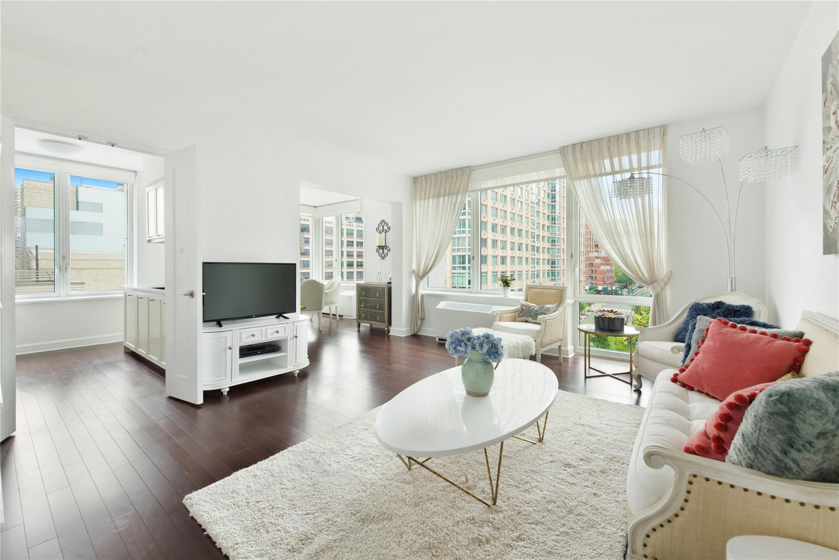
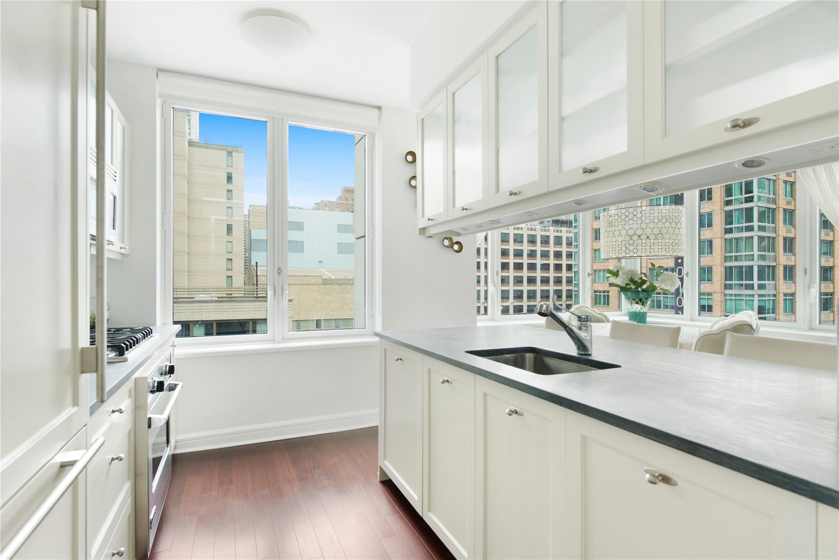
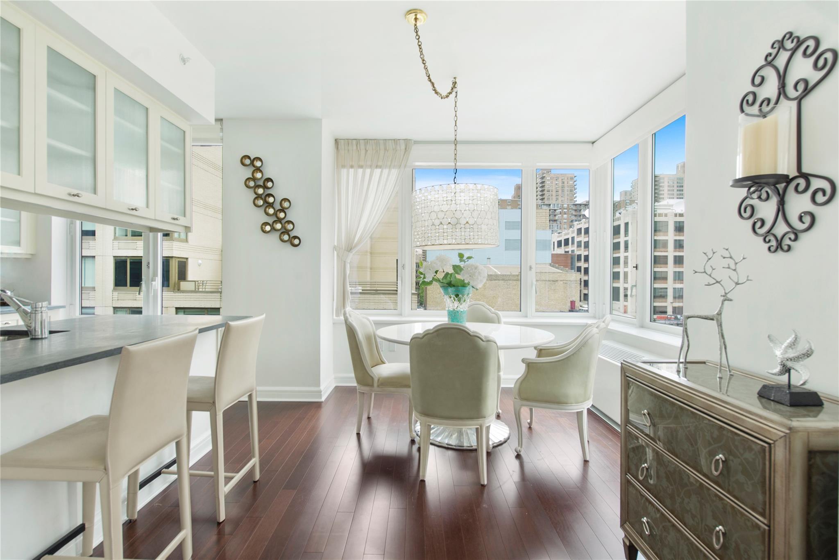
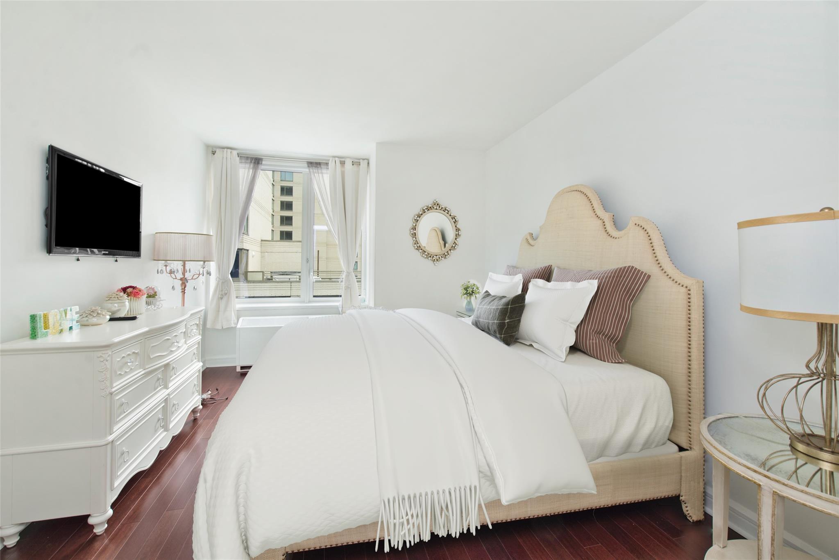
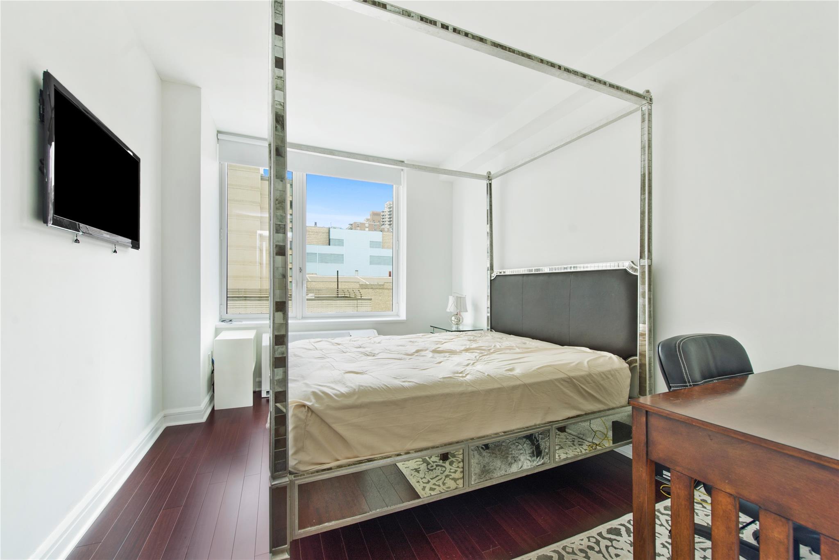
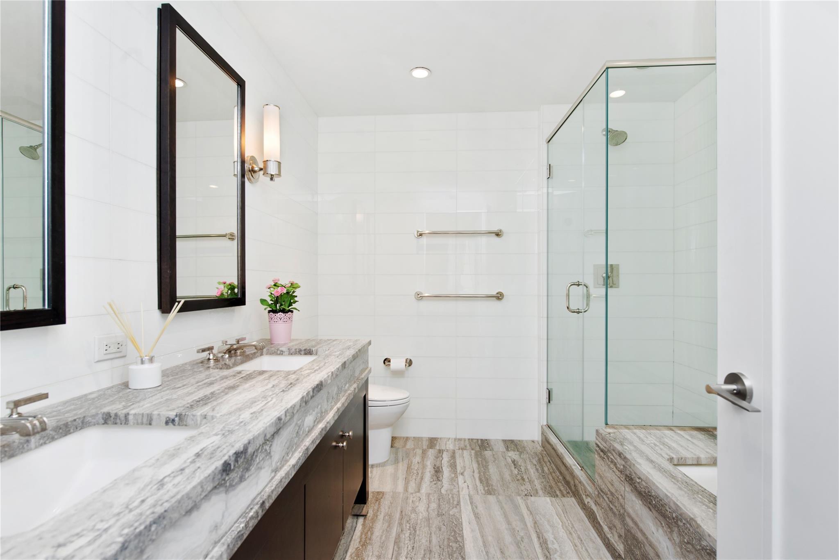
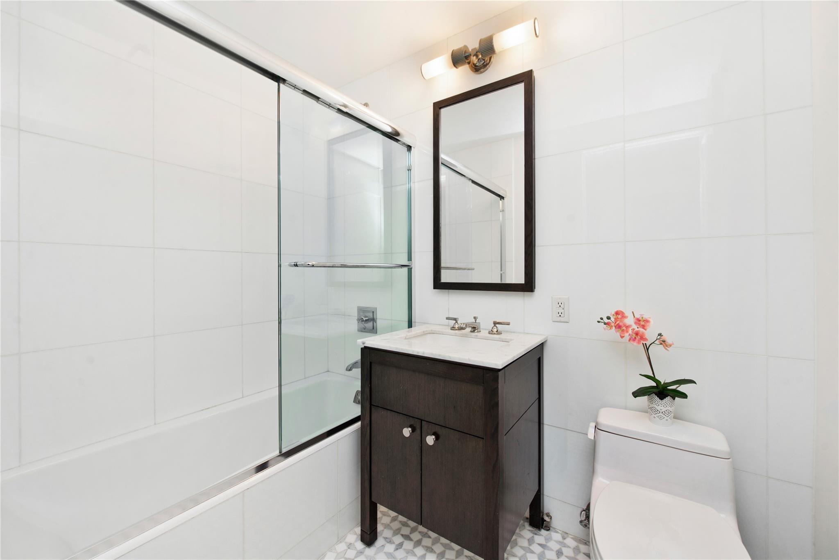
Bright 2-bedroom, 2-bath corner condo in the rushmore experience luxury living in lincoln square with this 2-bedroom, 2-bath corner condo in the prestigious rushmore condominium. This 1, 294 sq. Ft. Home features 11-foot ceilings, floor-to-ceiling windows, and elegant hardwood floors throughout, plus five large closets for ample storage. The central foyer includes two closets and an in-unit washer/dryer. The sunlit living room offers dynamic views, while the open dining area flows into a windowed chef’s kitchen with an eat-in peninsula, custom makore cabinetry, granite countertops, and high-end appliances by viking, miele, wolf, and sub-zero. The primary suite boasts grand windows, a walk-in closet, and an en-suite bath with travertine marble, a double vanity, waterworks fixtures, a step-in shower, and kohler soaking tub. The second bedroom has a dedicated closet and adjacent full bath. Purchaser pays a working capital contribution equal to 2 months of common charges.
| Location/Town | New York |
| Area/County | Manhattan |
| Post Office/Postal City | New York (Manhattan) |
| Prop. Type | Condo for Sale |
| Style | Other |
| Tax | $28,261.00 |
| Bedrooms | 2 |
| Total Rooms | 5 |
| Total Baths | 2 |
| Full Baths | 2 |
| # Stories | 43 |
| Year Built | 2006 |
| Construction | Stone |
| Cooling | Central Air |
| Heat Source | Forced Air |
| Util Incl | Electricity Connected, Natural Gas Connected, Sewer Connected, Trash Collection Public, Water Connected |
| Pets | Yes |
| Pool | Community |
| Condition | Actual |
| Days On Market | 116 |
| Community Features | Clubhouse, Fitness Center, Pool |
| Parking Features | Valet |
| Tax Lot | 4076 |
| Association Fee Includes | Common Area Maintenance, Exterior Maintenance, Gas, Heat, Hot Water, Pool Service, Sewer, Trash, Wat |
| Features | Eat-in kitchen, high ceilings, kitchen island, marble counters, primary bathroom, open floorplan, open kitchen |
| Listing information courtesy of: B Square Realty | |