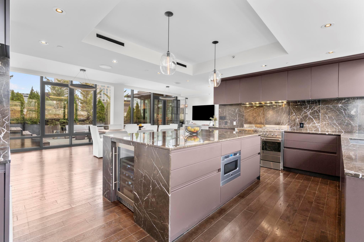
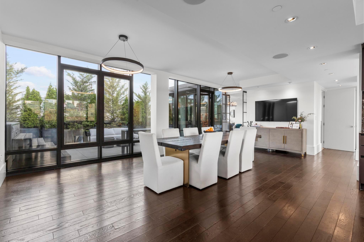
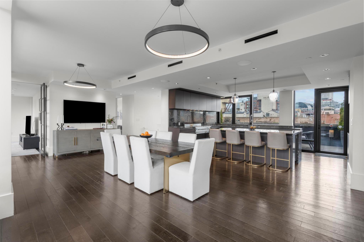
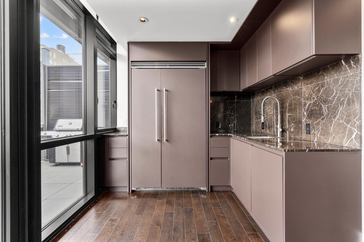
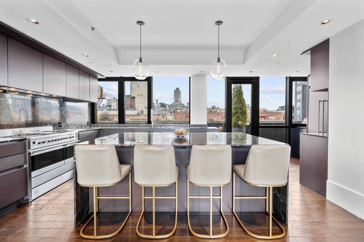
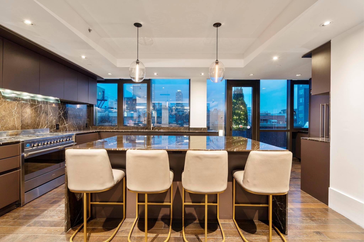
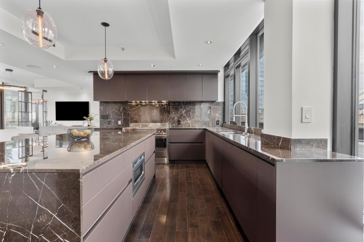
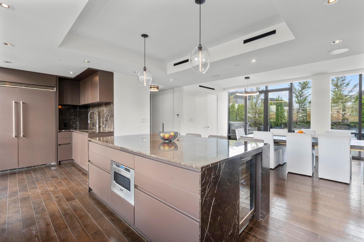

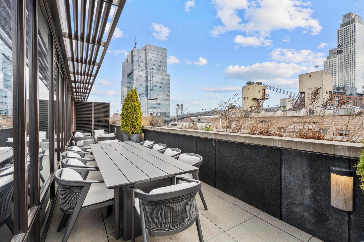
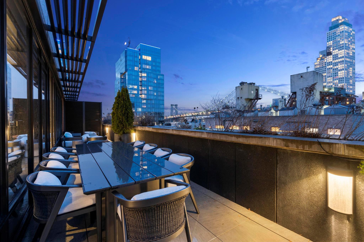
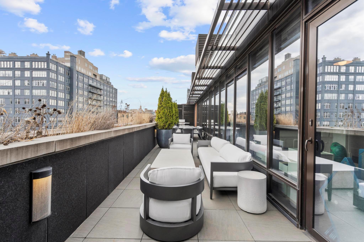
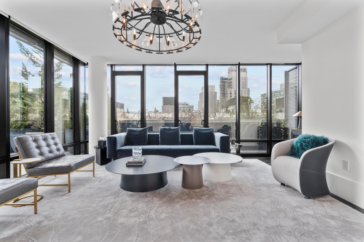
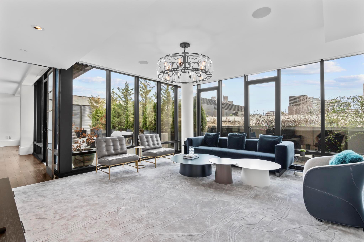
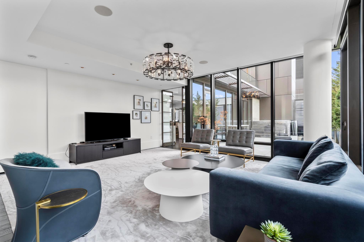
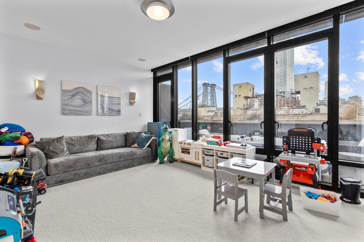

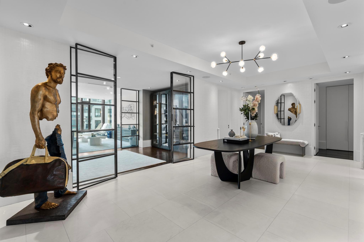
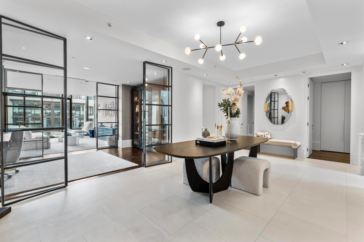
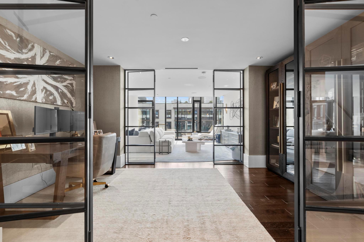
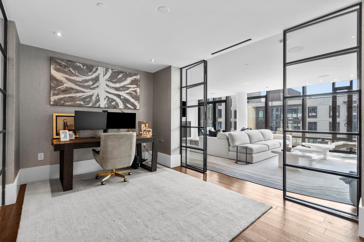
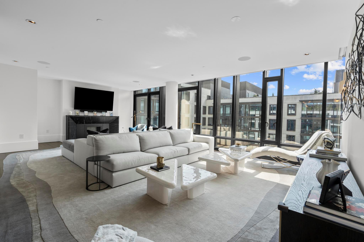
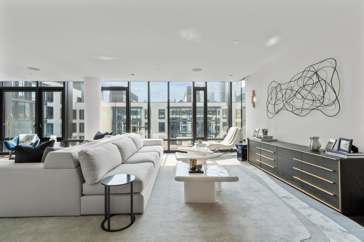
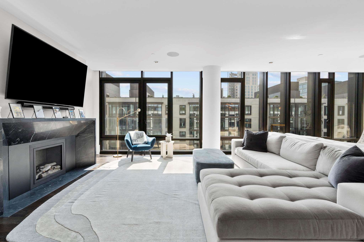
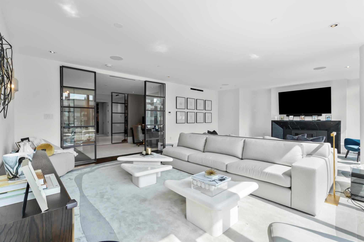
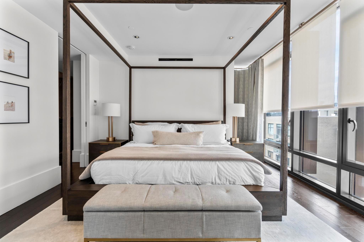
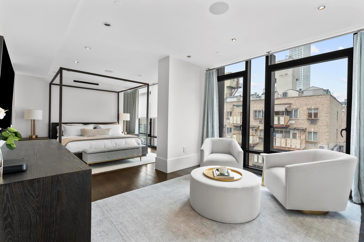
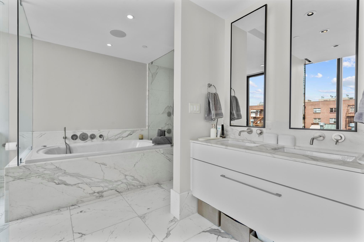
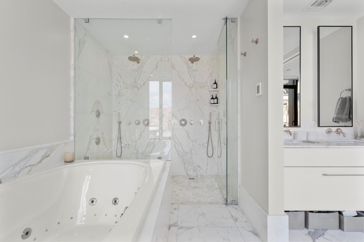
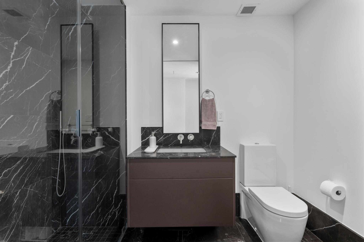
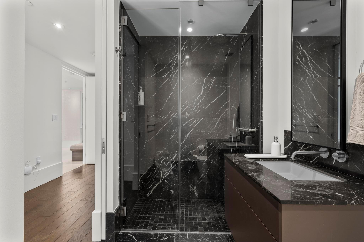
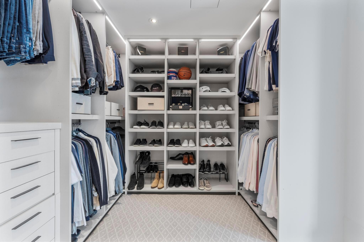

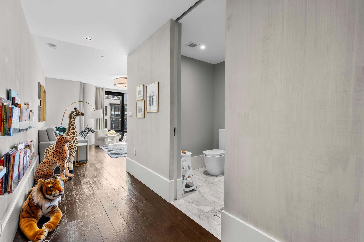
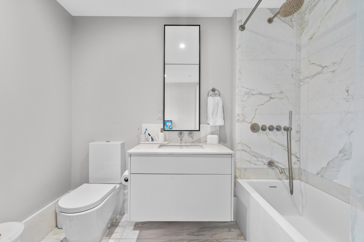

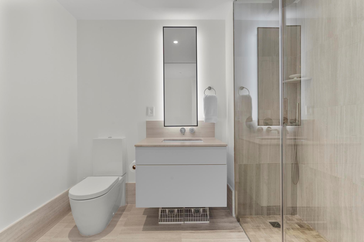
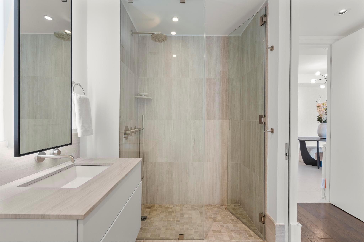

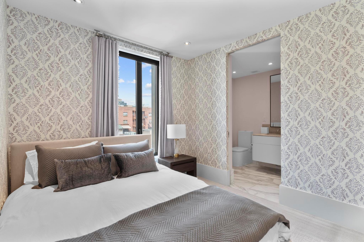
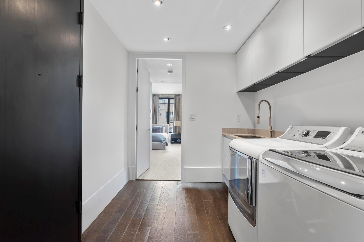
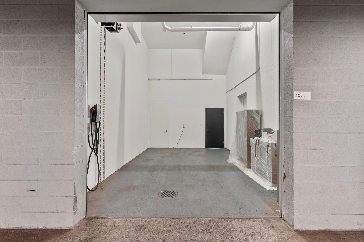
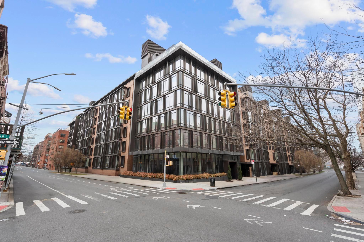
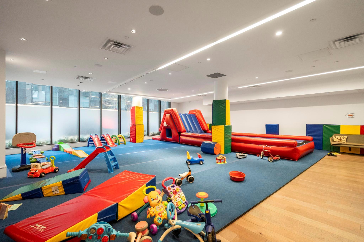
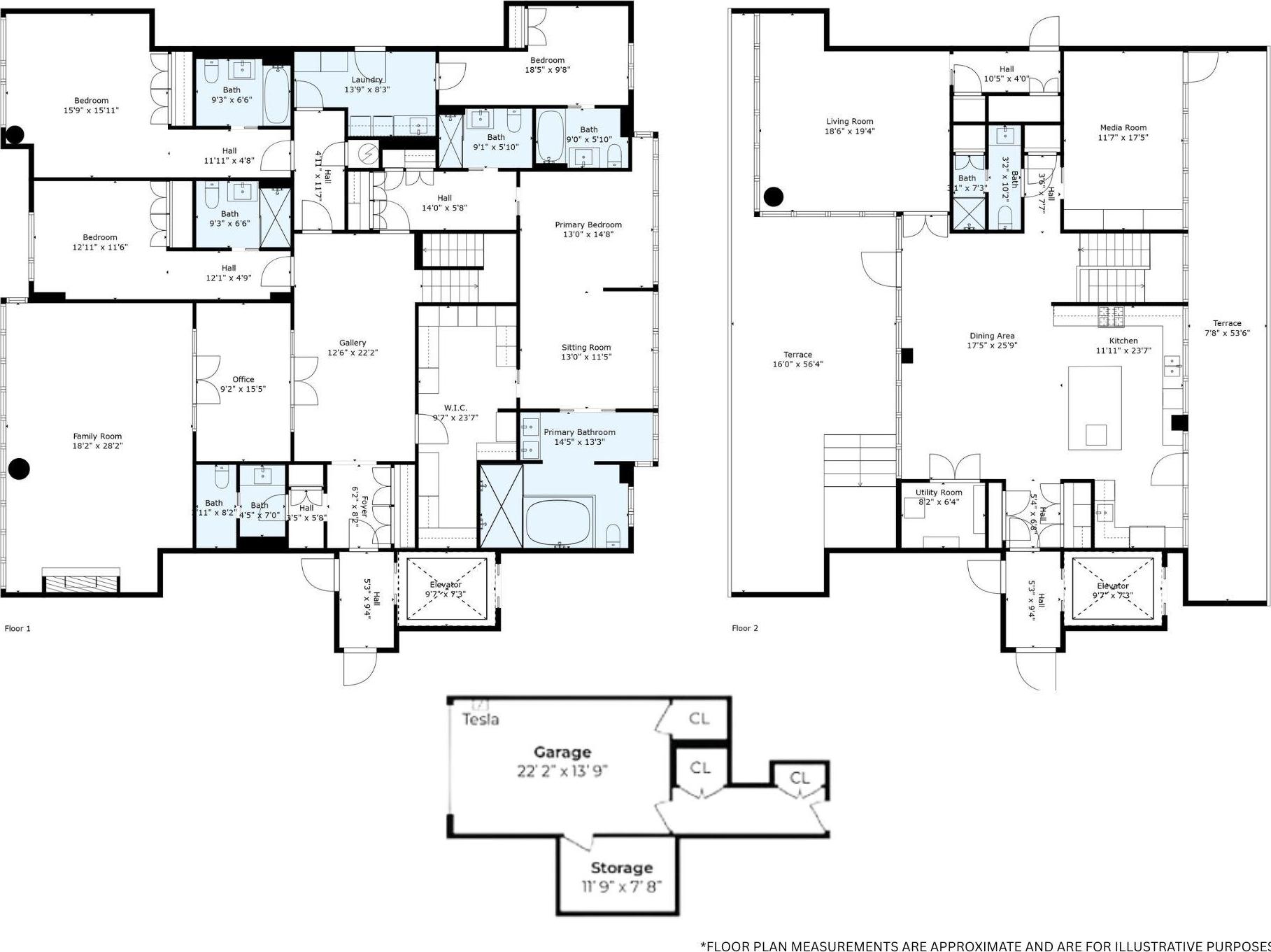
Introducing an exceptional designer penthouse at the oosten, located in the heart of south williamsburg, where sophistication and modern luxury converge. This sun-drenched duplex spans five bedrooms and six and a half bathrooms, offering a unique living experience that combines elegance with comfort. Among its exclusive features are two expansive private terraces designed to offer the utmost privacy and tranquility, a double-height one-car garage with built-in storage, and a tesla charging station. Custom european white oak flooring, rossetto cabinetry, motorized in-ceiling shades. Thoughtfully integrated lutron lighting, custom light fixtures, an integrated sound system, and a state-of-the-art central heating and cooling system ensure both style and efficiency. A fully-equipped laundry room with built-in storage, a utility sink, and a vented washer and dryer completes the home’s functional offerings. On the lower level, a welcoming foyer with limestone floors sets the stage for the grand scale of this residence. A central gallery with a powder room and coat closets leads into a chic office and lounge area. Beyond, the expansive living room boasts a custom st. Laurent black marble fireplace and overlooks the serene courtyard of the oosten. The indulgent primary suite spans over 23 feet and features blackout shades, a spacious walk-in closet with bespoke built-ins, and an additional three closets. The luxurious en-suite bathrooms cater to every need, offering a lavish experience for couples. Completing the lower level are three additional bedrooms, each with private closets and beautifully-appointed marble en-suite bathrooms. Ascending to the upper level via a stunning windowed staircase, you’ll find an open-concept kitchen, a formal living room, and a quiet media room that can also be a 5th bedroom. Two private terraces offer a perfect escape with lush landscaping, automatic irrigation, a jacuzzi, and expansive city views. The gourmet kitchen is a chef’s dream, featuring a custom waterfall island, st. Laurent black marble countertops and backsplashes, dual wine fridges, two sinks, and top-tier viking and smeg appliances. As part of the oosten, a piet boon-designed luxury condominium, residents enjoy a full suite of premium amenities, including a dedicated lifestyle concierge, an indoor swimming pool, a gym & two cedar sauna, a children's playroom, and a vast, lushly planted courtyard. Located just moments from an array of renowned restaurants, bars, and shops such as peter luger steak house, aska, and misi, and close to domino park, city acres market, and whole foods, this location offers the perfect blend of convenience and luxury. Public transportation options include the new york city ferry and multiple subway lines, ensuring easy access to the rest of the city. This penthouse is a rare offering of unparalleled luxury and sophisticated design, waiting to become your next dream home.
| Location/Town | New York |
| Area/County | Brooklyn |
| Post Office/Postal City | Brooklyn |
| Prop. Type | Condo for Sale |
| Tax | $89,546.00 |
| Bedrooms | 5 |
| Total Rooms | 20 |
| Total Baths | 7 |
| Full Baths | 6 |
| 3/4 Baths | 1 |
| # Stories | 8 |
| Year Built | 2015 |
| Basement | Common |
| Cooling | Central Air |
| Heat Source | Forced Air, Radiant |
| Util Incl | Electricity Connected, Natural Gas Connected |
| Parking Features | Garage |
| Association Fee Includes | Utilities |
| School District | Brooklyn 14 |
| Middle School | Contact Agent |
| Elementary School | Ps 16 Leonard Dunkly |
| High School | Contact Agent |
| Features | Bidet, built-in features, eat-in kitchen, elevator, formal dining, his and hers closets, kitchen island, marble counters, primary bathroom, open floorplan, open kitchen, sound system |
| Listing information courtesy of: Premier Agent Network | |