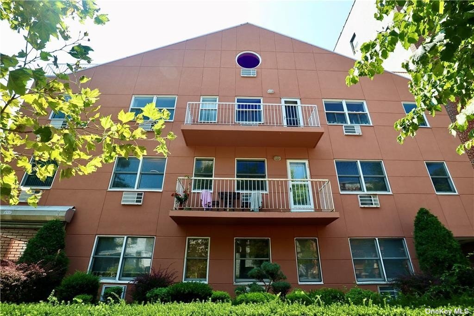
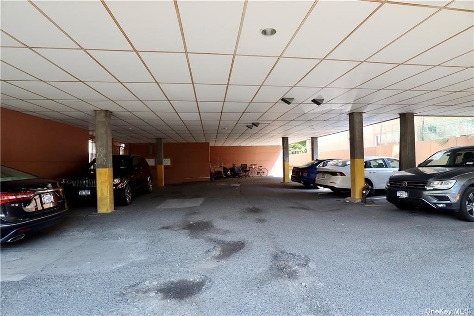
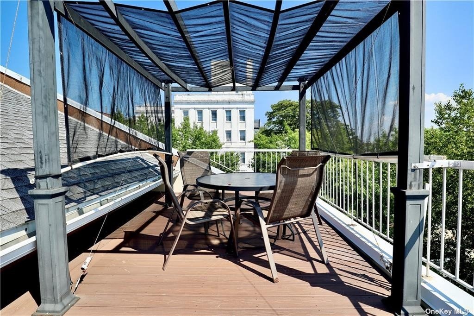
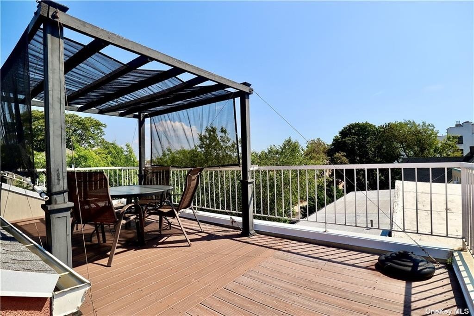
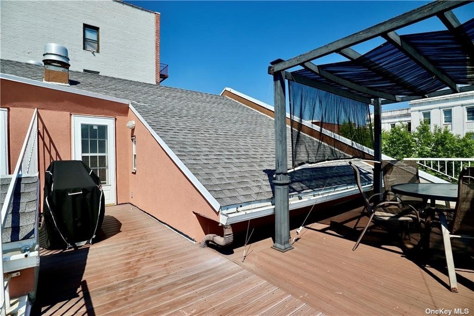
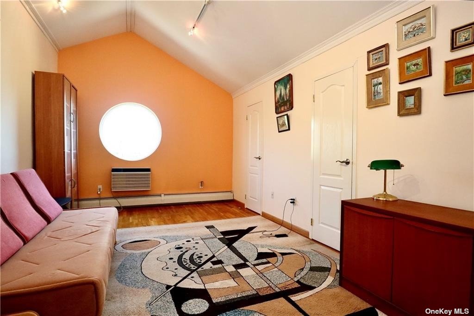
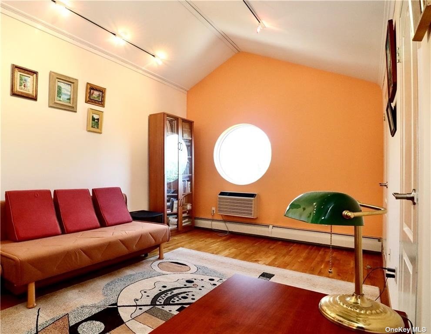
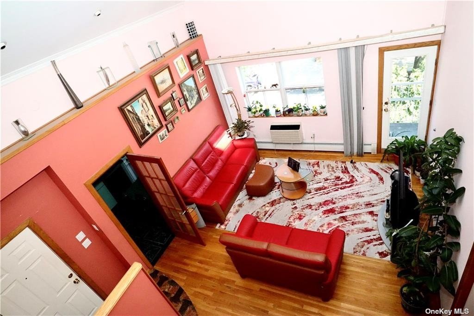
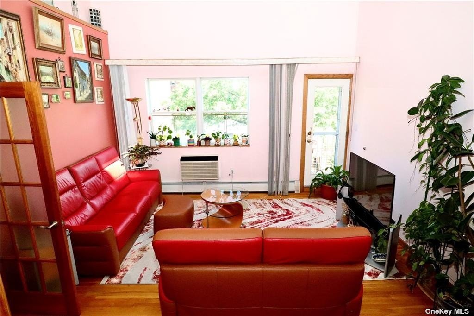
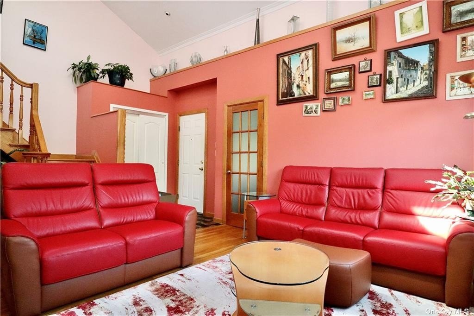
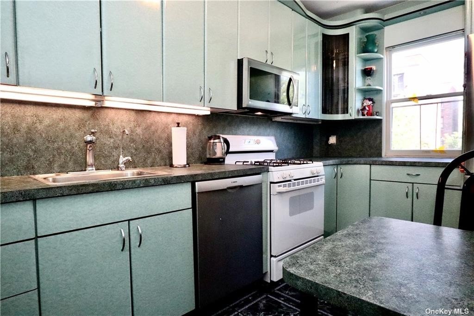
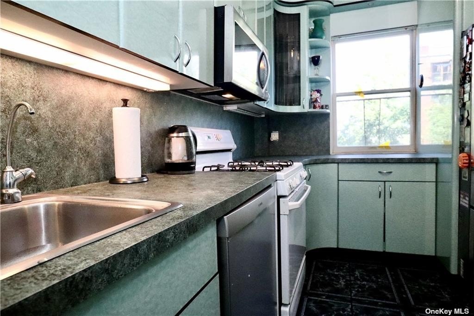
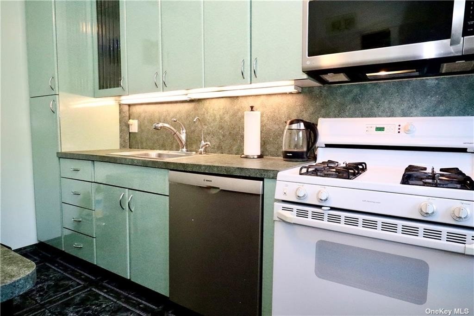
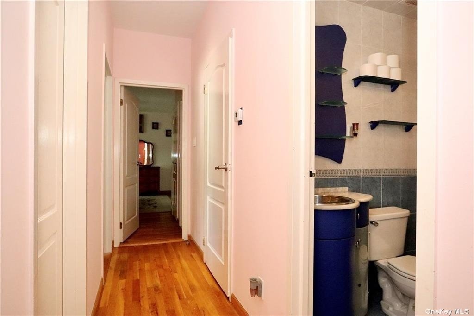
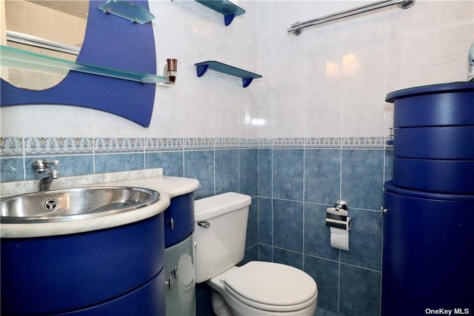
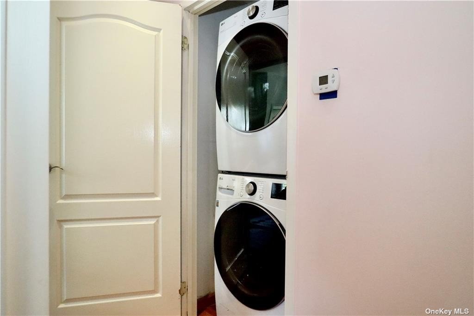
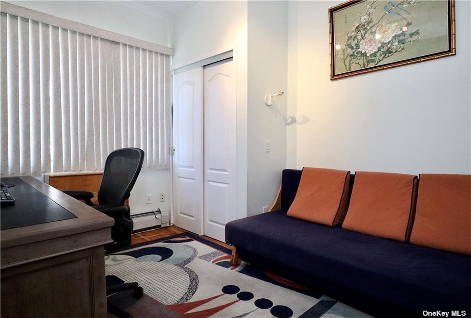
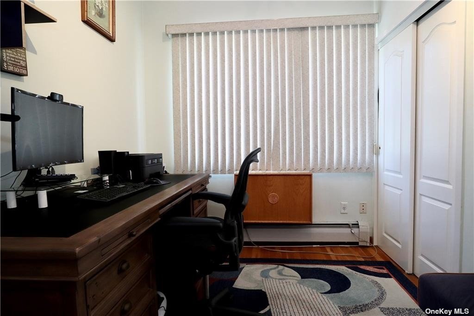
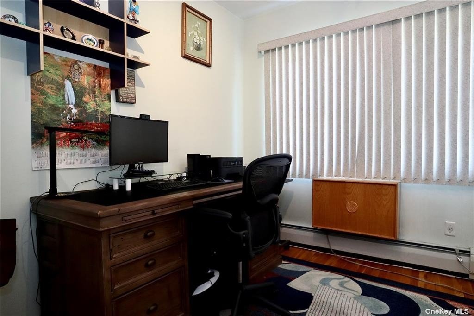
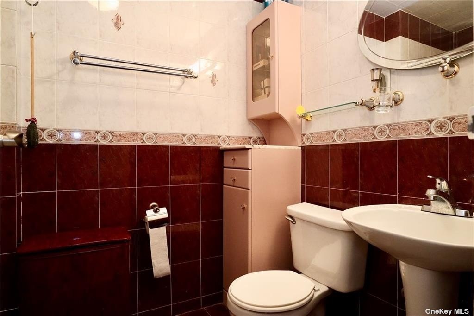
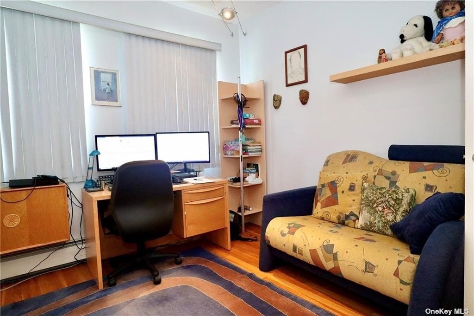
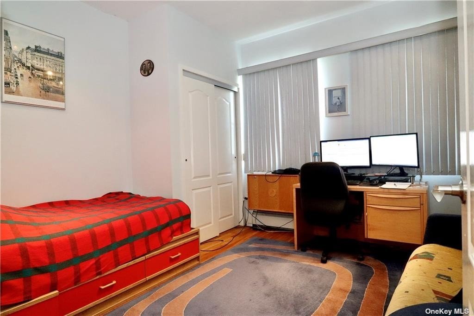
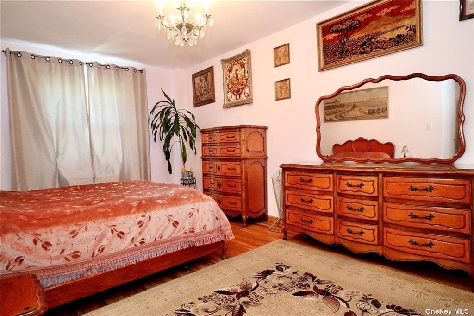
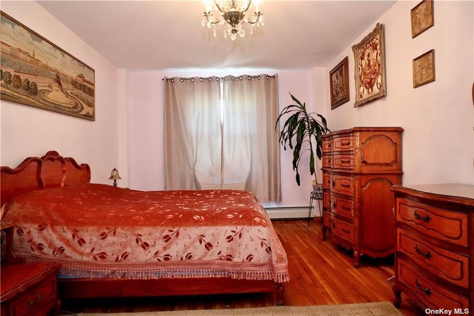
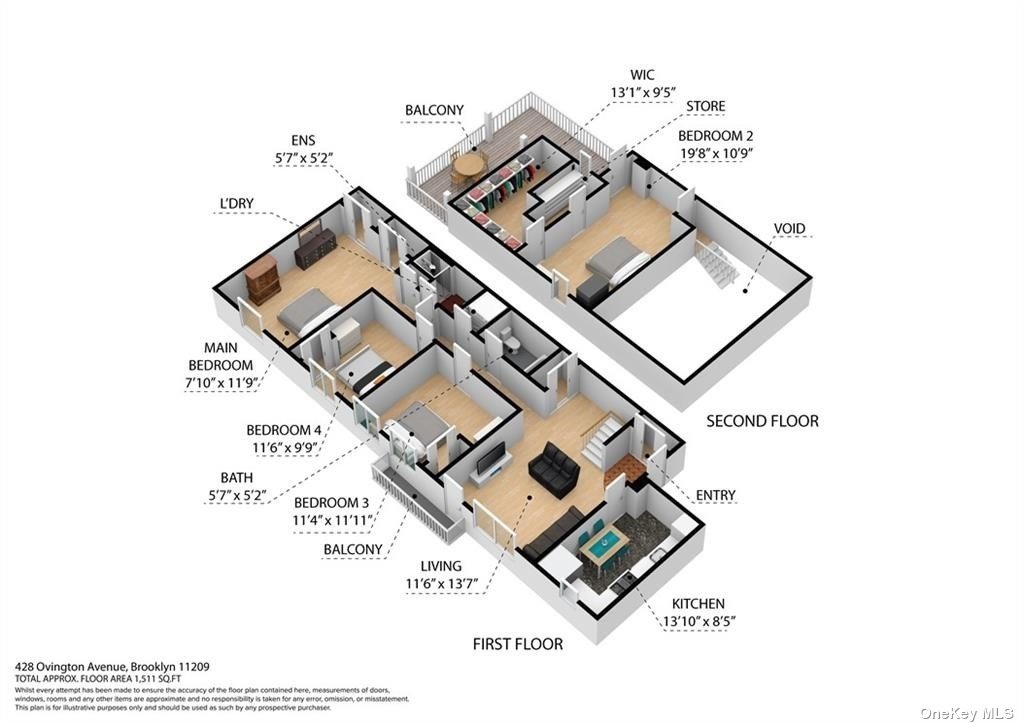
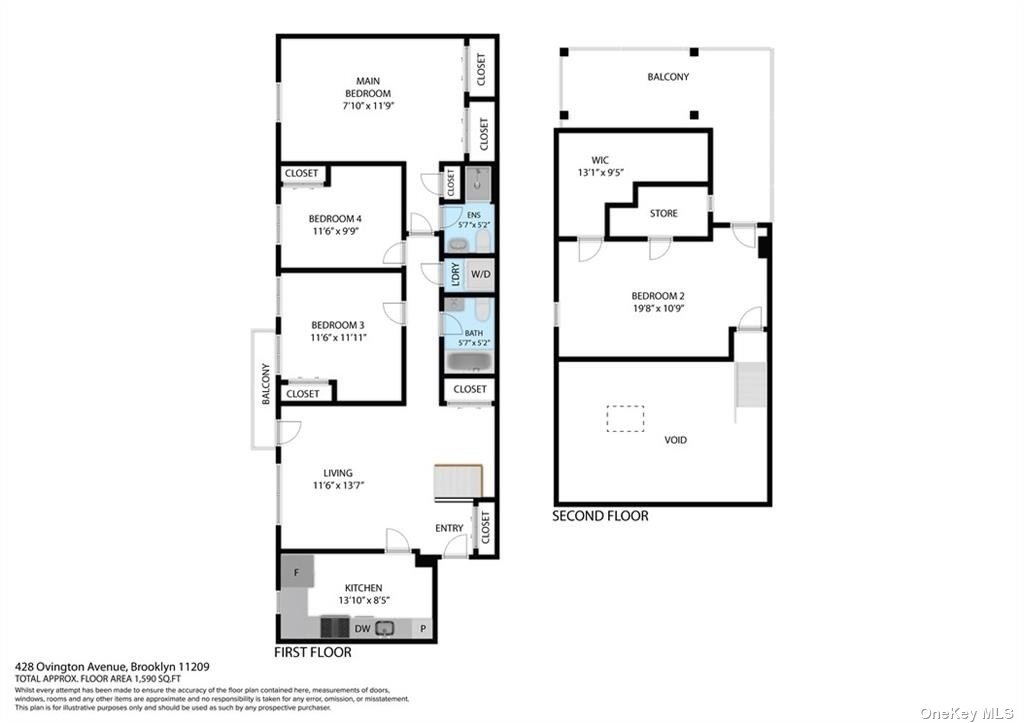
This exceptional two-level condo in the highly sought-after bay ridge neighborhood is a true masterpiece. Offering an expansive 1600 sq feet of pure luxury living, it features four generously sized bedrooms and two meticulously updated bathrooms. The heart of this home is the custom eat-in kitchen, adorned with top-of-the-line stainless steel appliances and tasteful finishes, making it a chef's delight. Step onto the terrace, complete with a charming gazebo and grill area, and you'll find the perfect spot for relaxation and entertaining, all while enjoying the fresh air. As you enter the living room, your eyes will be drawn to the awe-inspiring cathedral ceilings, creating an air of grandeur and spaciousness. Storage solutions abound with ample closet space and a dedicated private storage area, ensuring your belongings are always well-organized. The added convenience of deeded covered parking is a rare find, adding to the allure of this remarkable condo. And let's not forget the prime location, with shops and restaurants just moments away, ensuring that everything you need is right at your doorstep. This condo epitomizes luxury, style, and convenience, making it an absolute must-see for those with a discerning taste for the finest in bay ridge living.
| Location/Town | Bay Ridge |
| Area/County | Brooklyn |
| Prop. Type | Condo for Sale |
| Style | Other |
| Tax | $7,090.00 |
| Bedrooms | 4 |
| Total Rooms | 6 |
| Total Baths | 2 |
| Full Baths | 2 |
| Year Built | 2000 |
| Basement | See Remarks |
| Construction | Other |
| Heat Source | Other, See Remarks |
| Pets | Call |
| Parking Features | Other |
| Tax Lot | 1008 |
| Association Fee Includes | Water |
| School District | Brooklyn 20 |
| Middle School | Ps/Is 30 Mary White Ovington |
| High School | Fort Hamilton High School |
| Listing information courtesy of: RE/MAX Edge | |