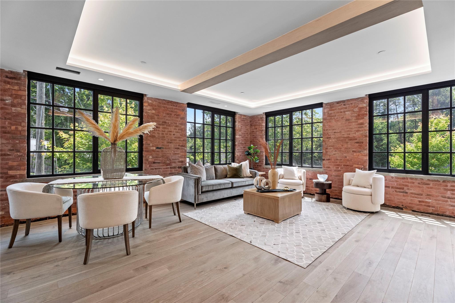
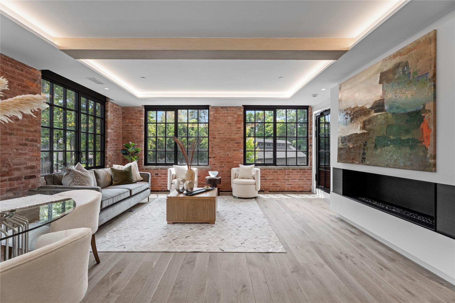
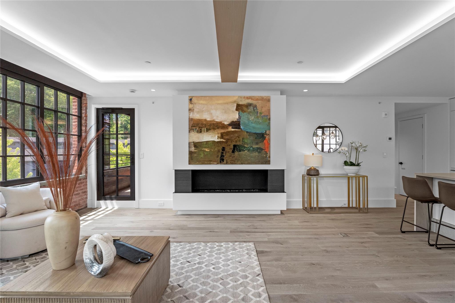
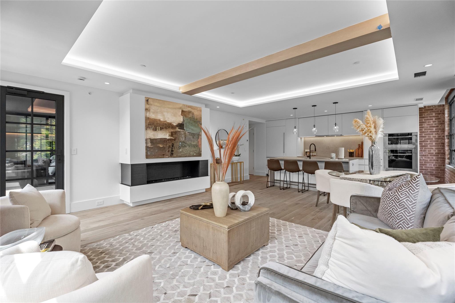
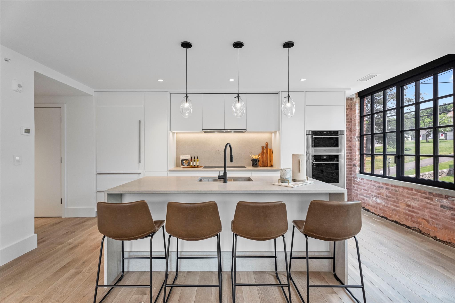
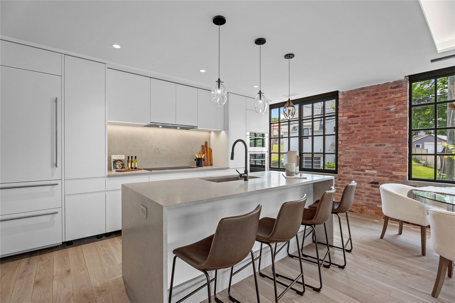
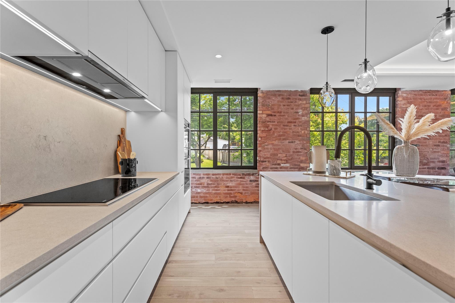
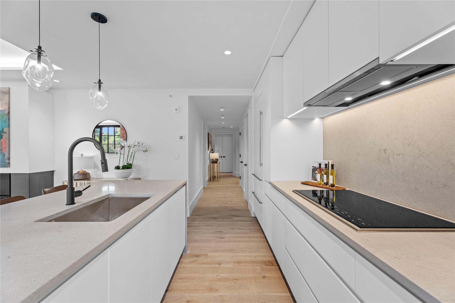
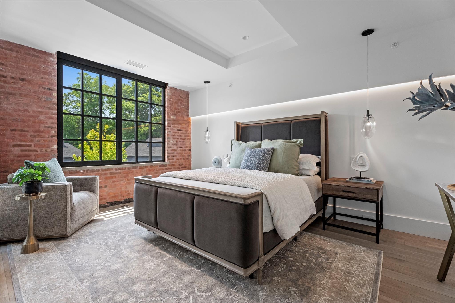
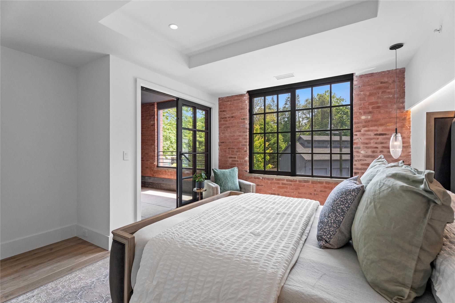
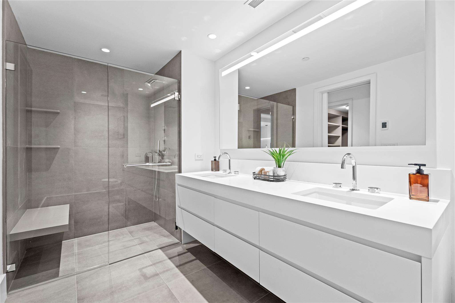
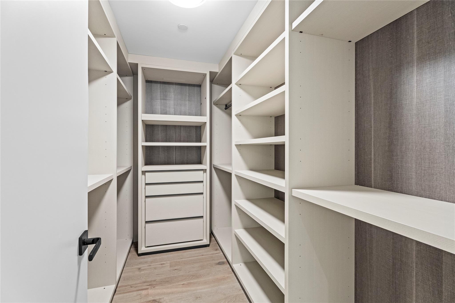
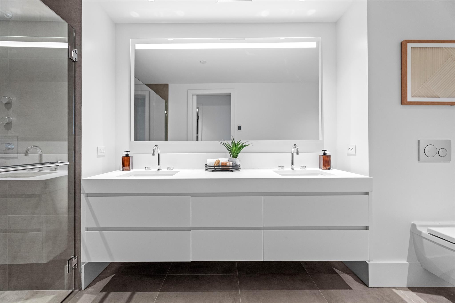
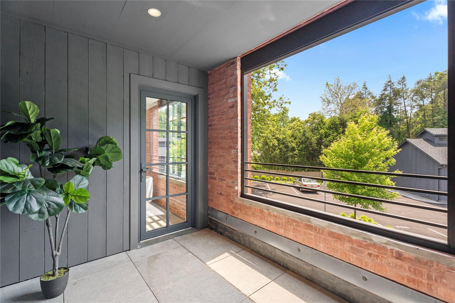
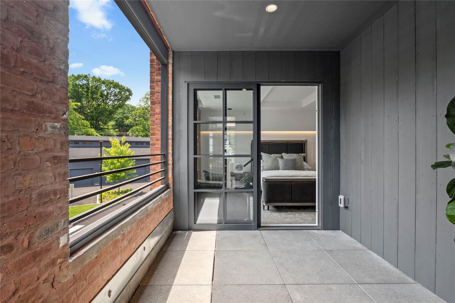
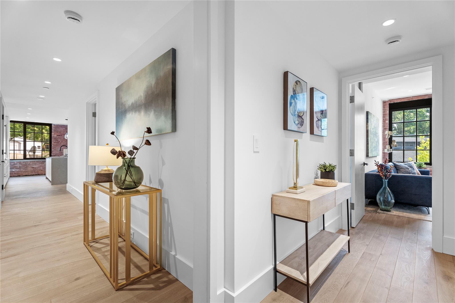
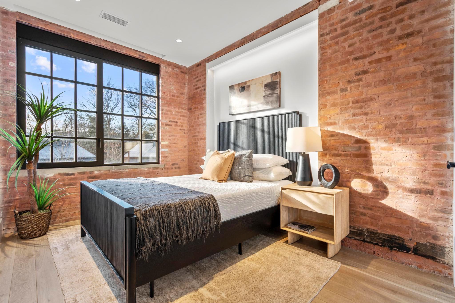
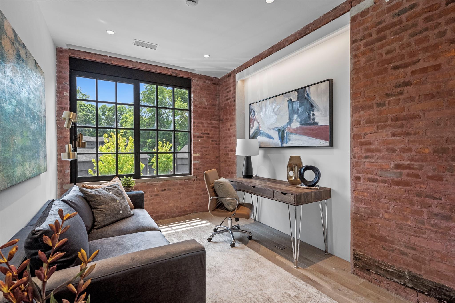
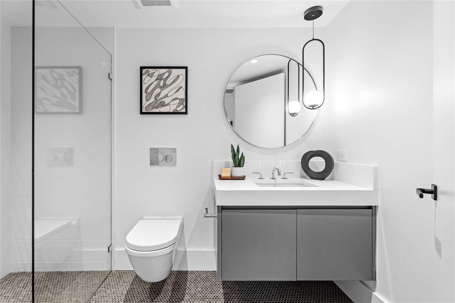
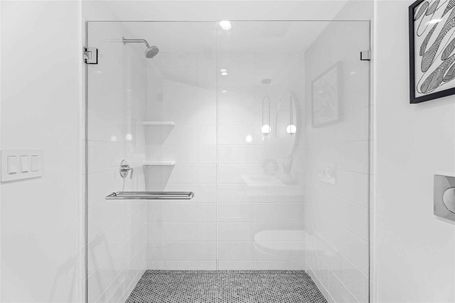
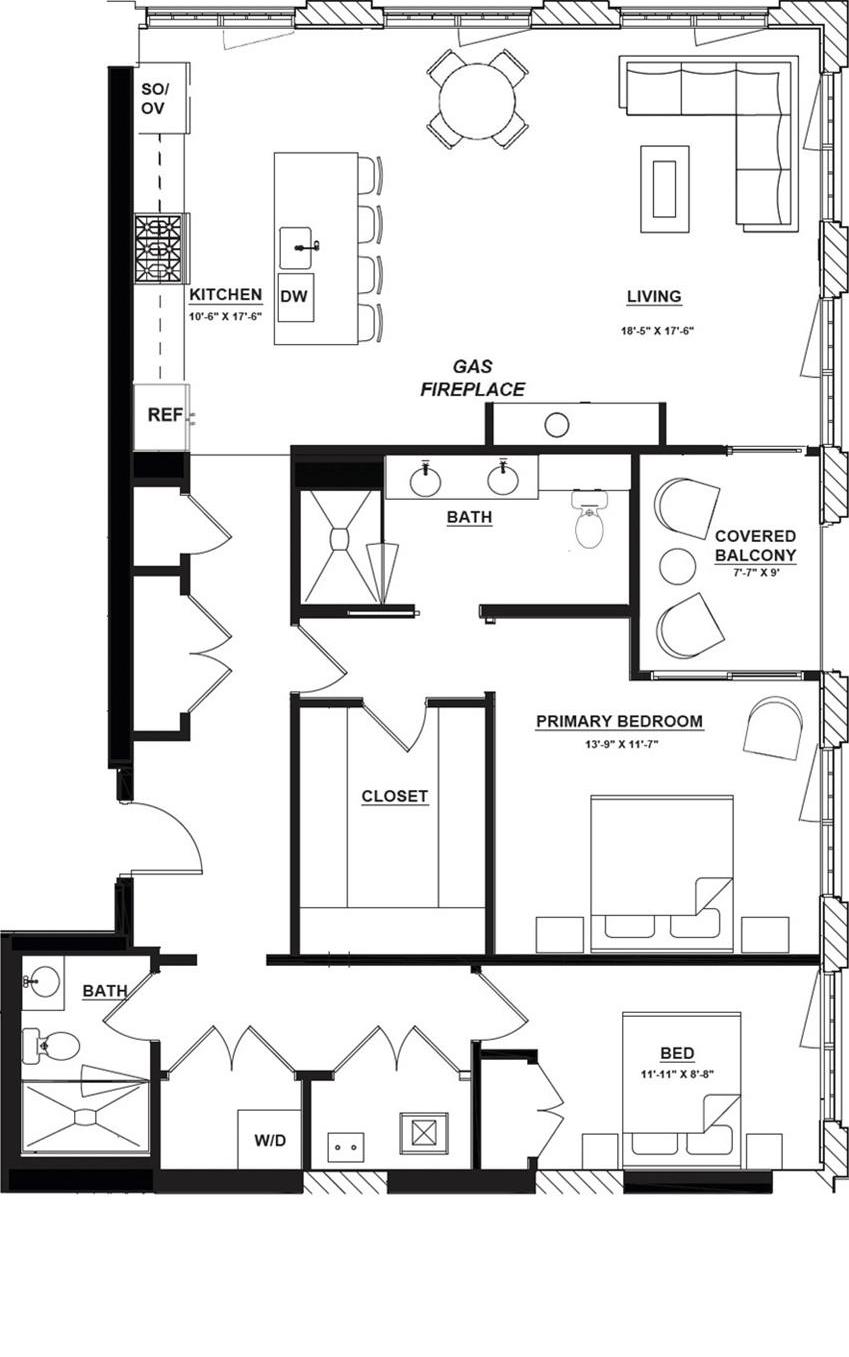
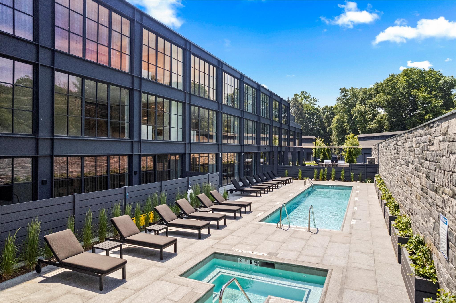
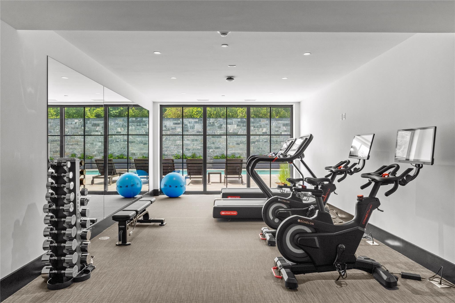
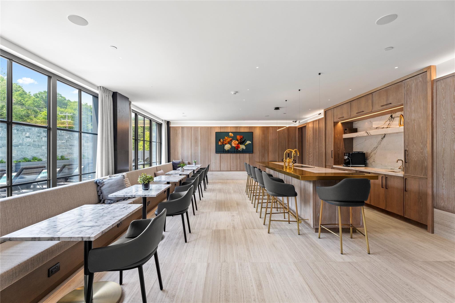
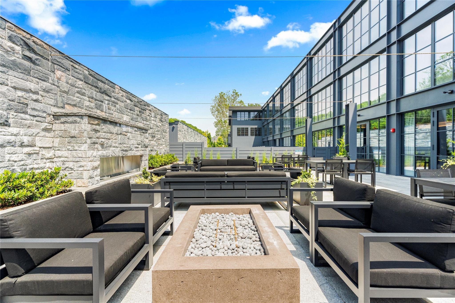
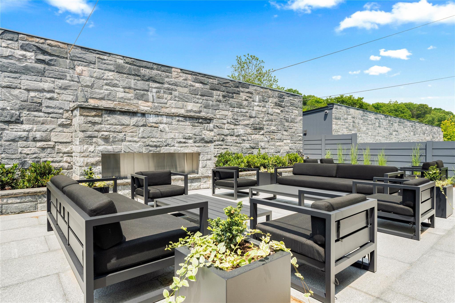
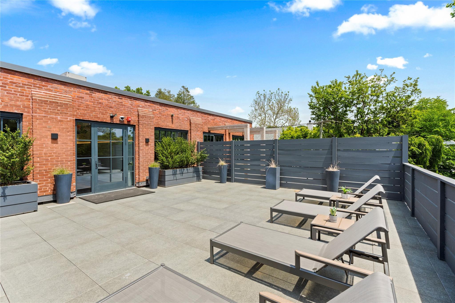
Experience the charm of residence 214 at the mill westport. This 2-bed, 2-bath home spans 1, 400+ sq ft with a spacious living area, a modern gas fireplace, exposed brick, and a private covered balcony. The windowed kitchen boasts an oversized island, poliform cabinetry, and top-tier appliances by wolf, subzero, and bosch. The primary suite includes a walk-in closet, balcony access, and a luxe en-suite bath with dual sinks and rain shower. The second bedroom offers ample storage and easy access to the second full bath and laundry. Once a historic mill from the 1800s, the mill has been reimagined by coastal luxury homes & gault family companies into 31 unique residences with curated amenities: a 45' lap pool, hot tub, gym, lounge, & guest suite. Concierge. Parking & storage included.
| Location/Town | Out of Area |
| Area/County | Out of Area |
| Post Office/Postal City | Call Listing Agent |
| Prop. Type | Condo for Sale |
| Style | Other |
| Tax | $26,846.00 |
| Bedrooms | 2 |
| Total Rooms | 3 |
| Total Baths | 2 |
| Full Baths | 2 |
| # Stories | 3 |
| Year Built | 2022 |
| Construction | Other |
| Cooling | Central Air |
| Heat Source | Forced Air |
| Util Incl | See Remarks |
| Features | Fire Pit, Gas Grill, Other, Roof Deck |
| Property Amenities | Parking, storage, w/d, all appliances |
| Pets | Number Limit, Y |
| Pool | In Ground |
| Condition | New Construction |
| Patio | Covered, Porch |
| Days On Market | 27 |
| Parking Features | Assigned, Covered, Detached, Driveway, Garage, Garage Door Opener, Parking Lot, Storage |
| Association Fee Includes | Common Area Maintenance, Exterior Maintenance, Grounds Care, Pool Service, Snow Removal, Trash |
| School District | Contact Agent |
| Middle School | Contact Agent |
| Elementary School | Contact Agent |
| High School | Contact Agent |
| Features | Elevator, entrance foyer, kitchen island, primary bathroom, open floorplan, open kitchen, quartz/quartzite counters, recessed lighting, storage, tray ceiling(s), walk-in closet(s) |
| Listing information courtesy of: Serhant LLC | |