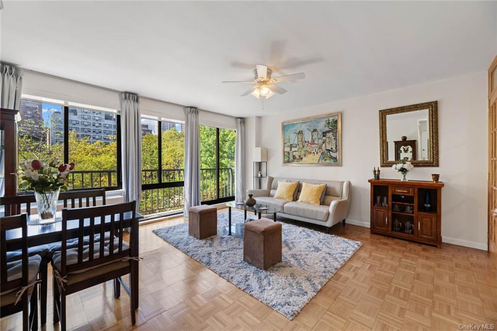
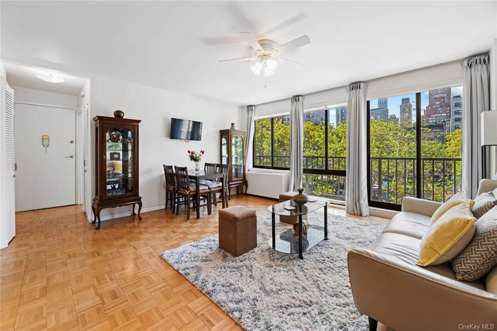
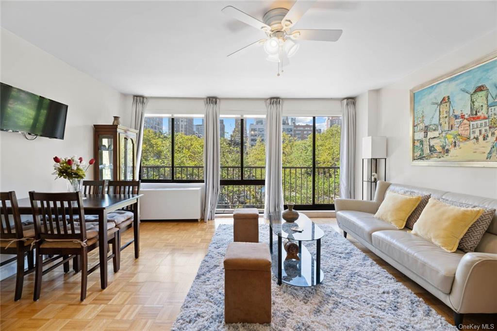
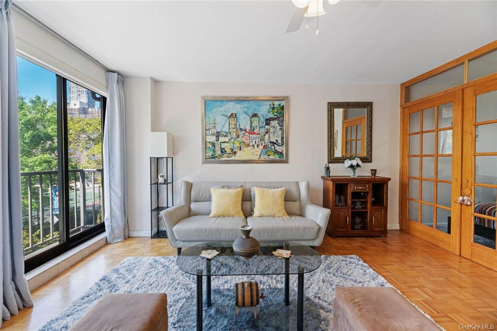
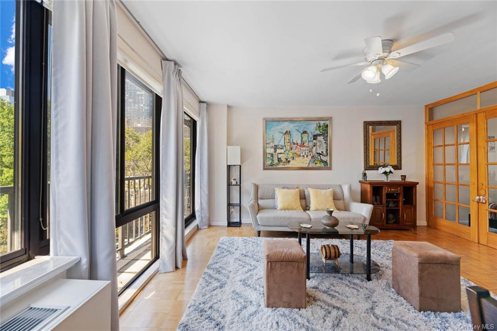
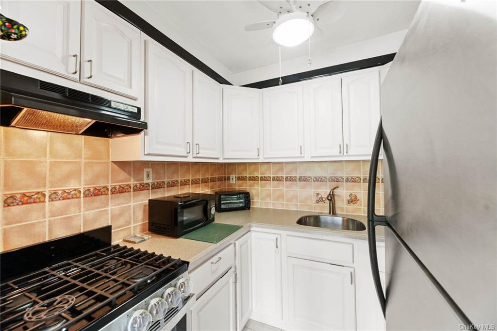
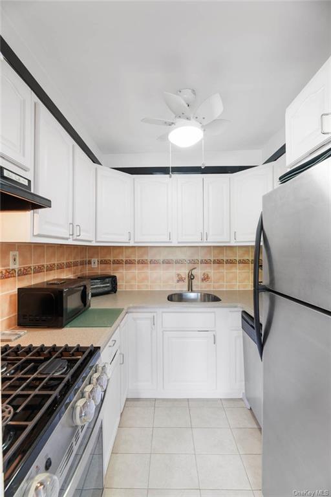
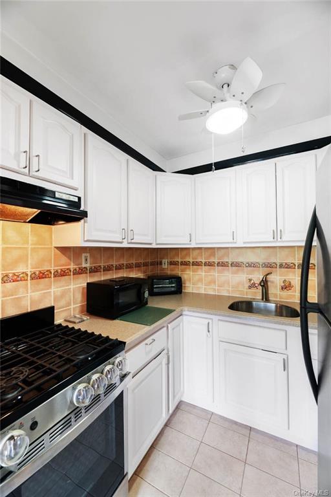
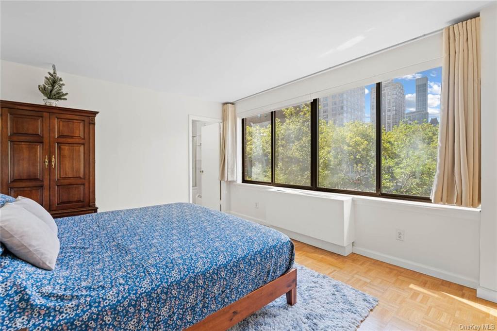
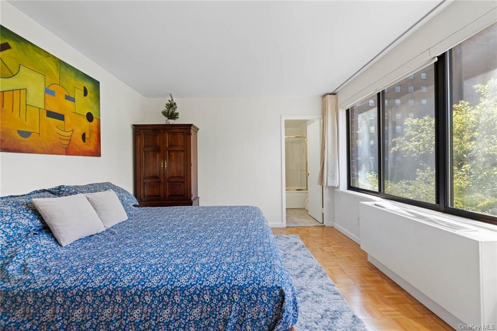
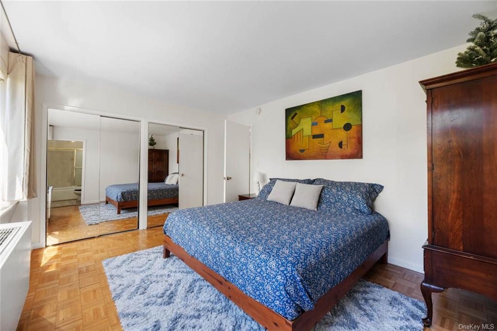
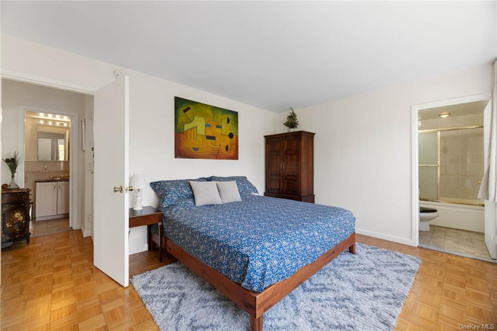
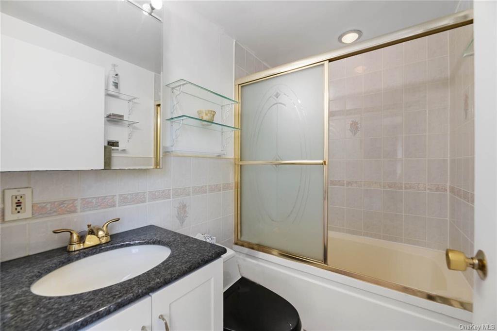
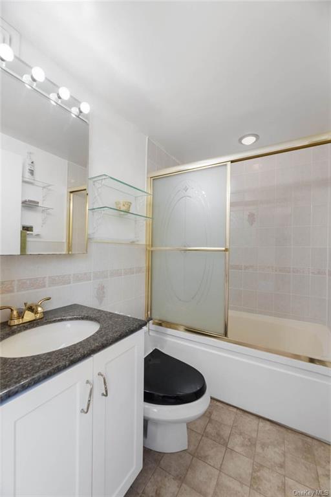
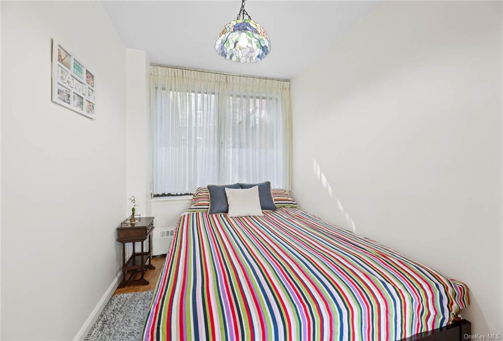
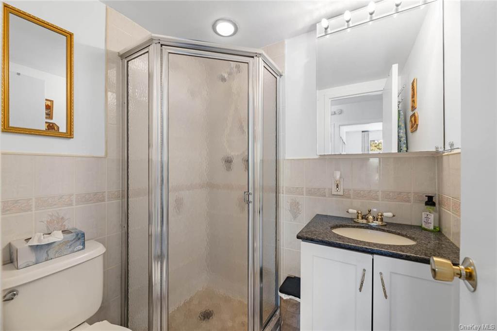
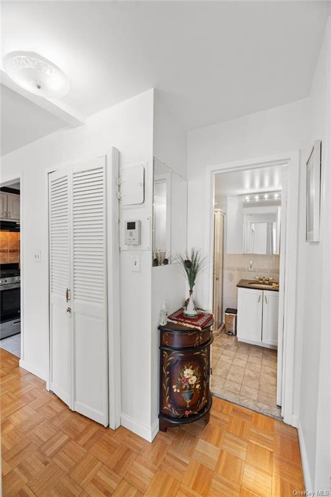
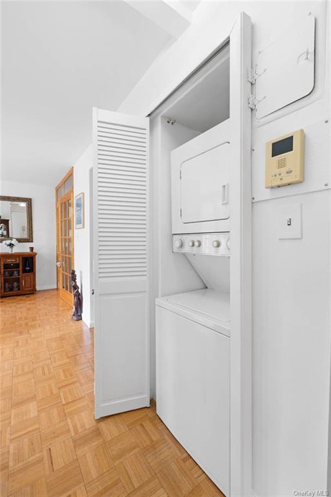
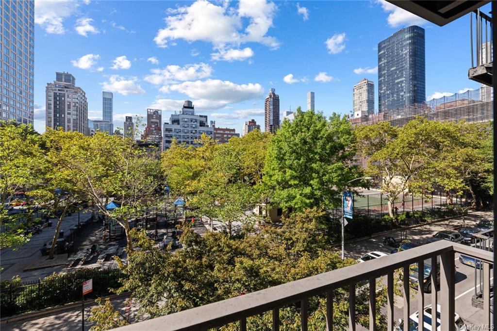
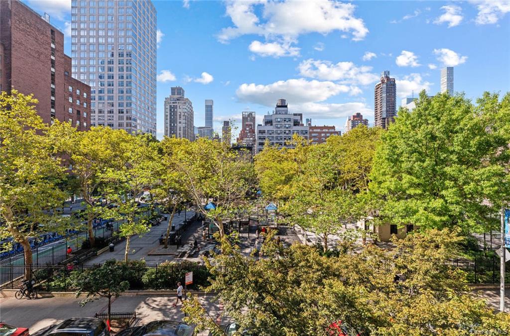
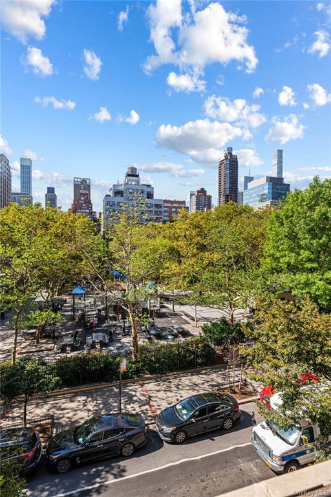
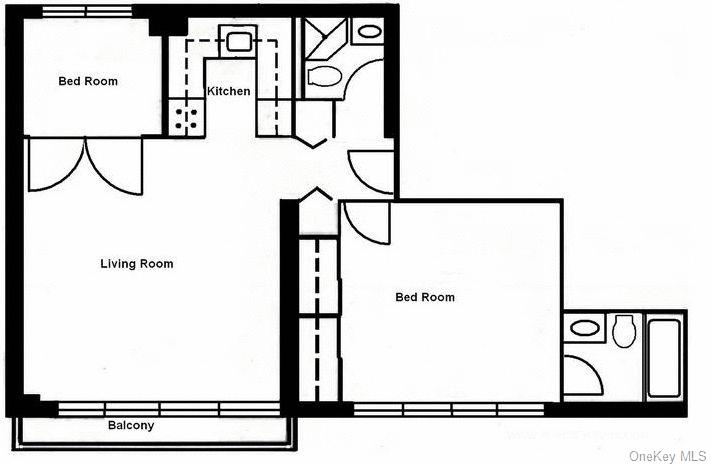
Welcome to 4a at 359 east 68th street! This spacious junior 4 condo with open unobstructed southern city and skyline views overlooks the serene st. Catherine's park. As you step inside you'll be greeted by an abundance of natural light that fills this sun flooded home creating an inviting and airy atmosphere. This unique home with 2 full bathrooms has large wall to wall windows in every room which allow sunlight to pour into the space. The spacious living area is perfect for entertaining guests or simply relaxing. The kitchen features custom cabinetry and stainless steel appliances. The king size master bedroom has an en suite bathroom and expansive closets providing exceptional storage. Other features include incredible southern exposure, hardwood floors, ample closet space, a long juliet balcony, and an in-unit washer and dryer don't miss the opportunity to call 4a in this boutique part time doorman condominium with only 2 units per floor your new home! With its prime location, this condo is just steps away from countless restaurants, cafes and shops on the upper east side. It's a few blocks away from the q train at 72nd street and the 6 train at 68th street and steps away from bus routes making commuting a breeze.
| Location/Town | New York |
| Area/County | Manhattan |
| Prop. Type | Condo for Sale |
| Style | Condo |
| Tax | $16,068.00 |
| Bedrooms | 1 |
| Total Rooms | 4 |
| Total Baths | 2 |
| Full Baths | 2 |
| # Stories | 11 |
| Year Built | 1983 |
| Basement | See Remarks |
| Cooling | None |
| Heat Source | Other, See Remarks |
| Property Amenities | Dishwasher |
| Pets | Call |
| Parking Features | Other |
| School District | City of New York |
| Middle School | Call Listing Agent |
| Elementary School | Call Listing Agent |
| Features | Elevator, home office |
| Listing information courtesy of: Level Group Holdings, LLC | |