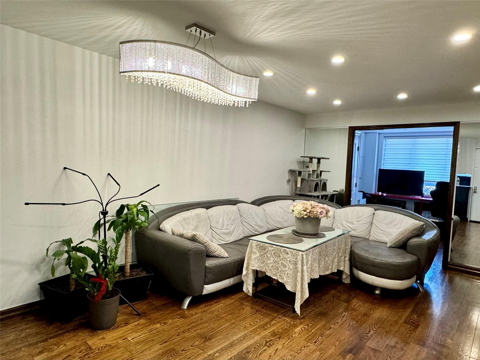
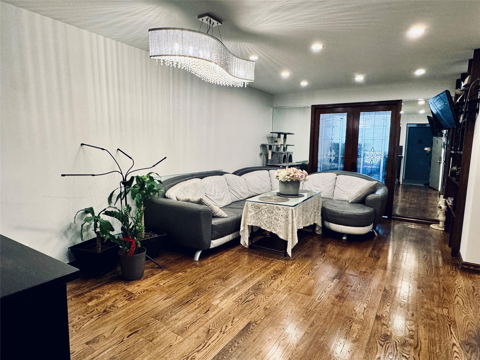
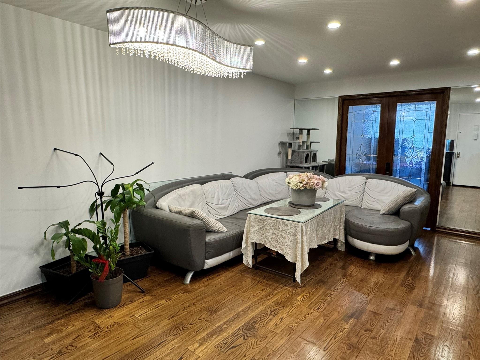
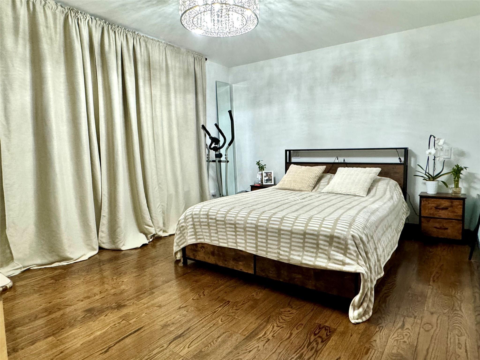
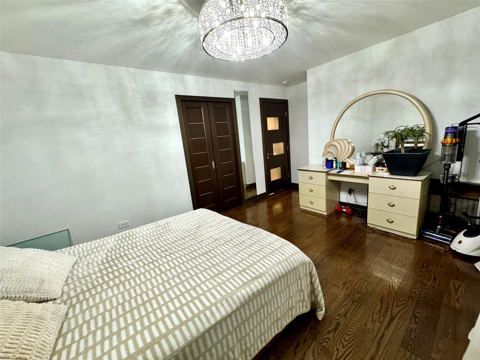
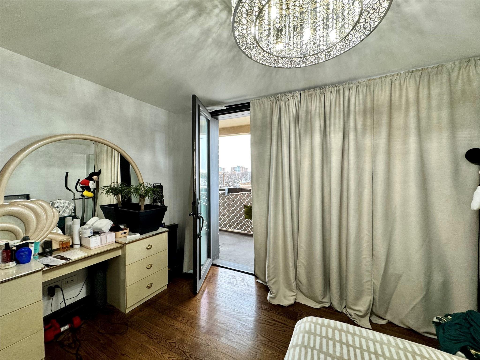
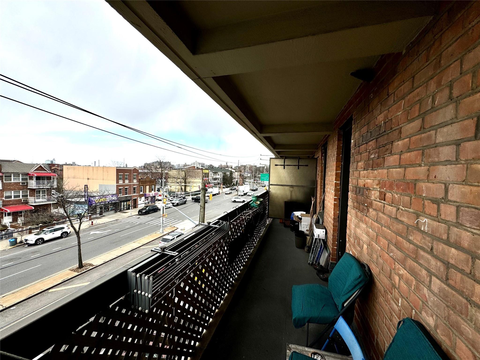
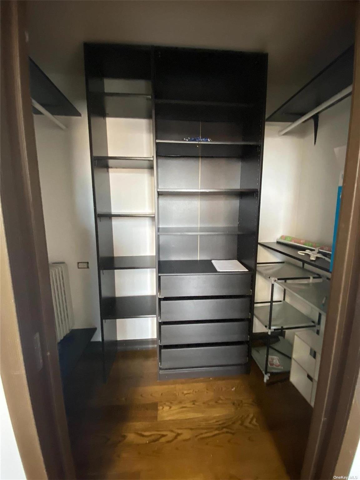
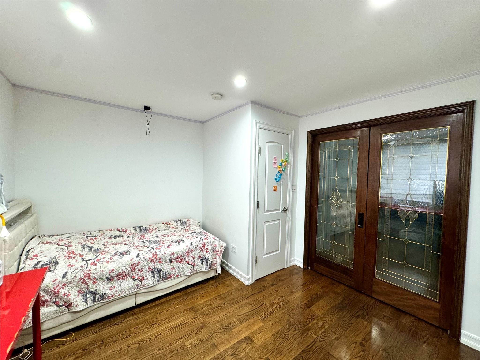
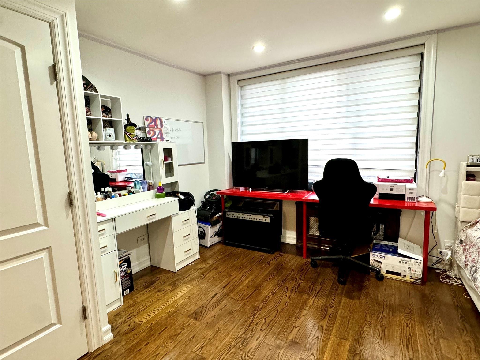
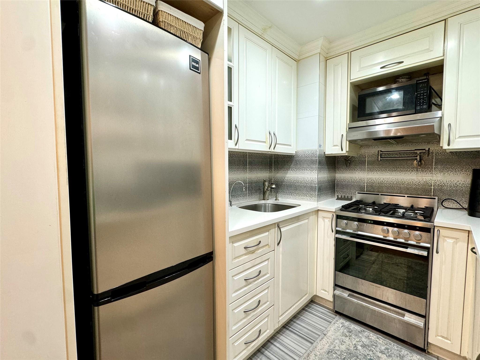
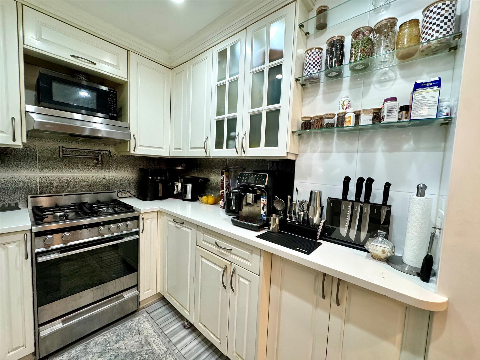
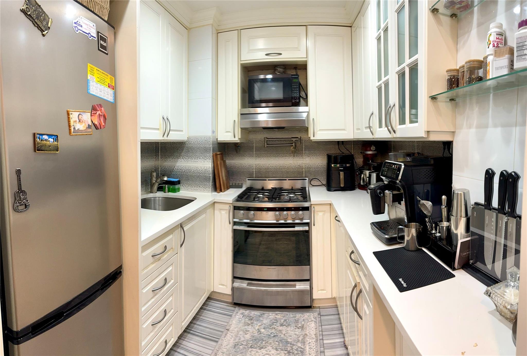
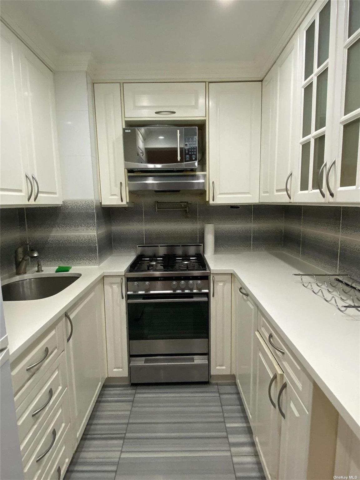
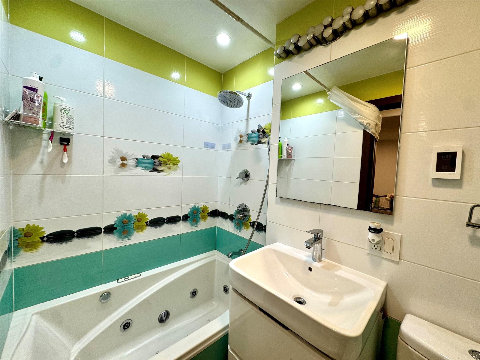
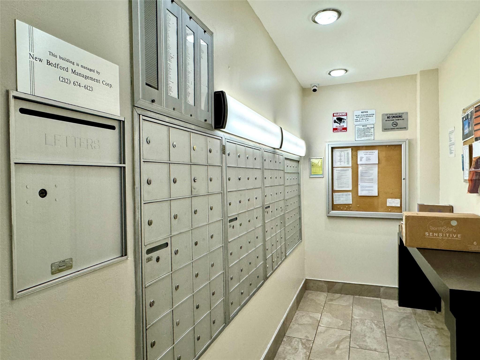
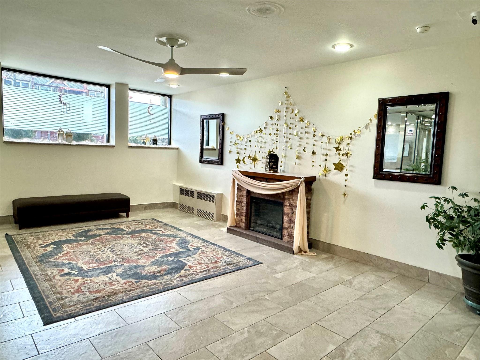
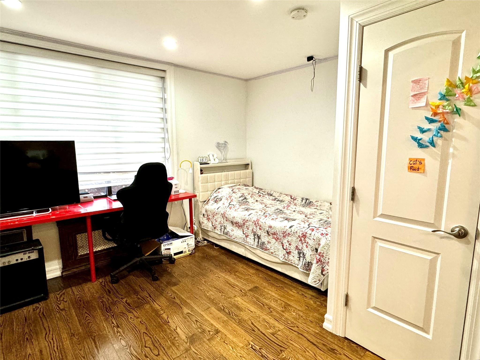
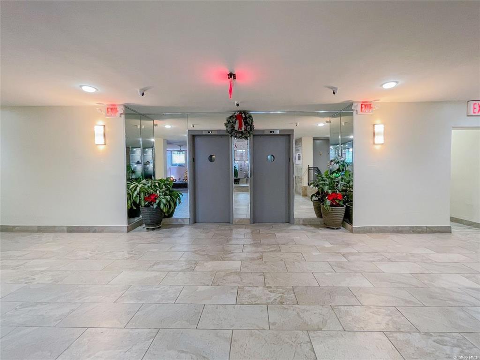
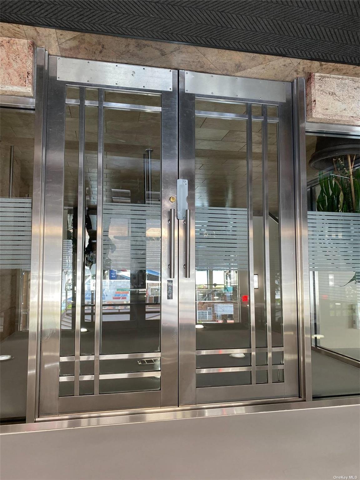
Stunning, spacious, and bright fully gut renovated two-bedroom condo with a private huge double-side terrace that’s perfect for outdoor relaxation. This condo features large windows throughout the house that brings an abundance of natural light. Beautiful hardwood oak wood floors throughout the house creates a unified look. Primary bedroom with a custom walk-in closet for ultimate convenience and a european door to the huge balcony, generous closet space throughout the unit, all custom european oak wood doors, soundproof walls, and much more. A custom-built kitchen with white wood cabinets and a beautiful backsplash. This condo combines comfort, style, and functionality, creating the perfect space for modern living! Low common charges of just $522/month which includes gas, heat, and hot water. A pet-friendly building with a garage and amenities included laundry facilities, intercom/security system, mailroom, 2 updated elevators, and a live-in superintendent. Amazing location close to supermarkets, stores, restaurants, and more. Close to the d subway line and buses. Don’t miss an opportunity to own a luxury condo in the heart of bensonhurst!! Must see to appreciate!
| Location/Town | New York |
| Area/County | Brooklyn |
| Post Office/Postal City | Brooklyn |
| Prop. Type | Condo for Sale |
| Style | Other |
| Tax | $4,409.00 |
| Bedrooms | 2 |
| Total Rooms | 4 |
| Total Baths | 1 |
| Full Baths | 1 |
| # Stories | 7 |
| Year Built | 1965 |
| Construction | Brick |
| Lot SqFt | 22,000 |
| Cooling | Multi Units, Wall/Window Unit(s) |
| Heat Source | Baseboard |
| Util Incl | Cable Available, Cable Connected, Natural Gas Connected |
| Pets | Cats OK, Dogs O |
| Days On Market | 22 |
| Window Features | Oversized Windows, Wall of Windows |
| Tax Assessed Value | 38841 |
| Association Fee Includes | Air Conditioning, Common Area Maintenance, Electricity, Exterior Maintenance, Gas, Grounds Care, Hea |
| School District | Brooklyn 21 |
| Middle School | Is 281 Joseph B Cavallaro |
| Elementary School | Ps 212 Lady Deborah Moody |
| High School | John Dewey High School |
| Features | Elevator, galley type kitchen, granite counters |
| Listing information courtesy of: Signature Premier Properties | |